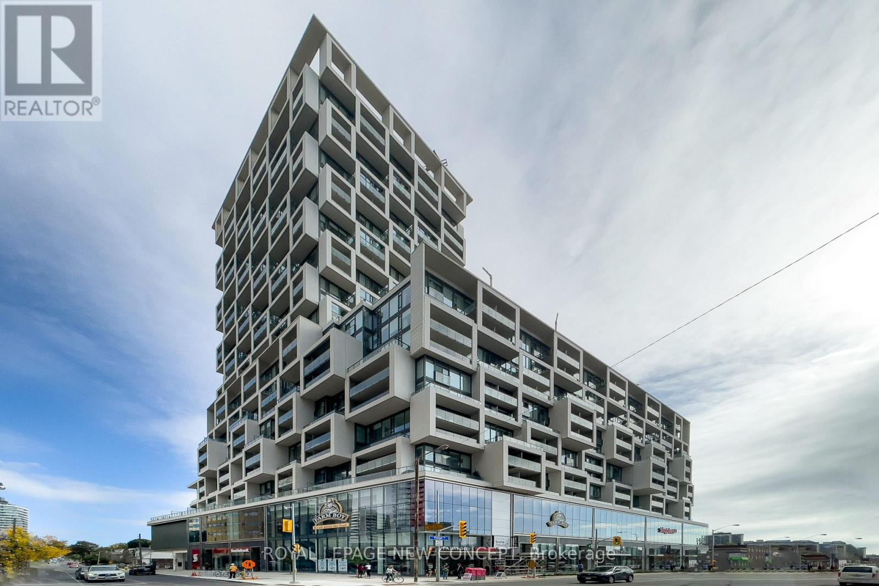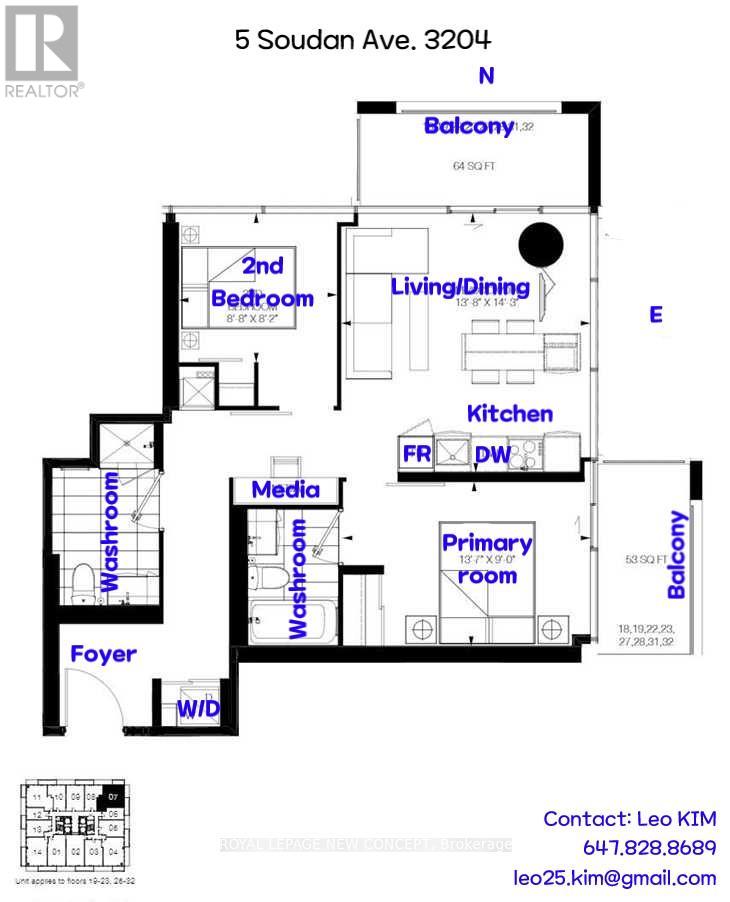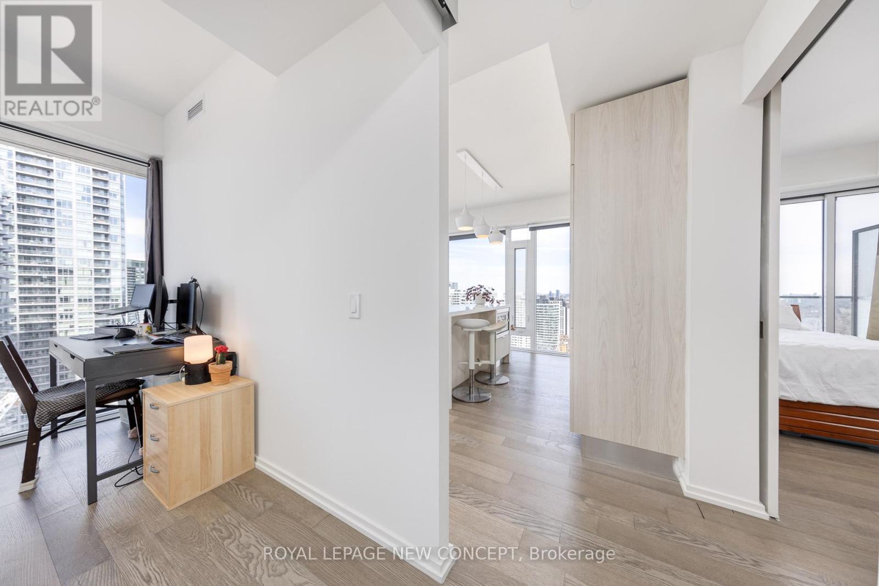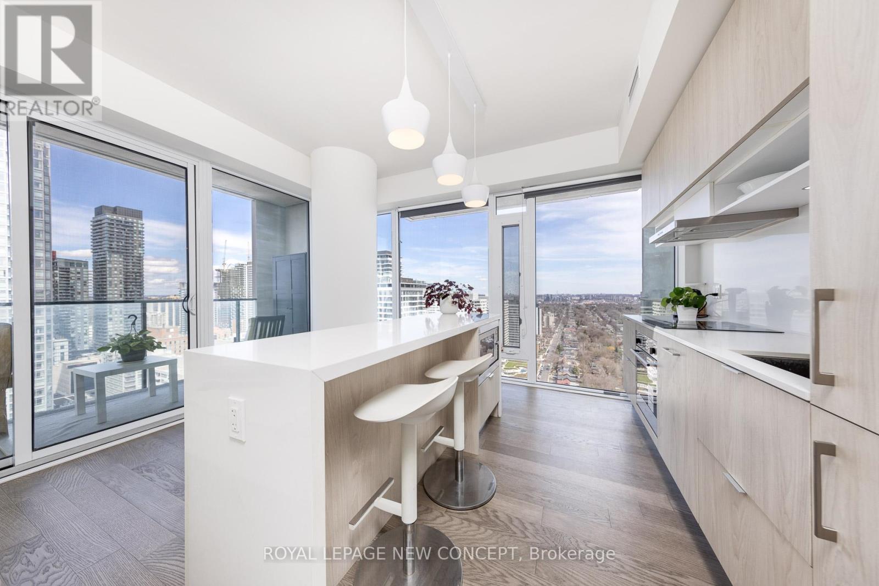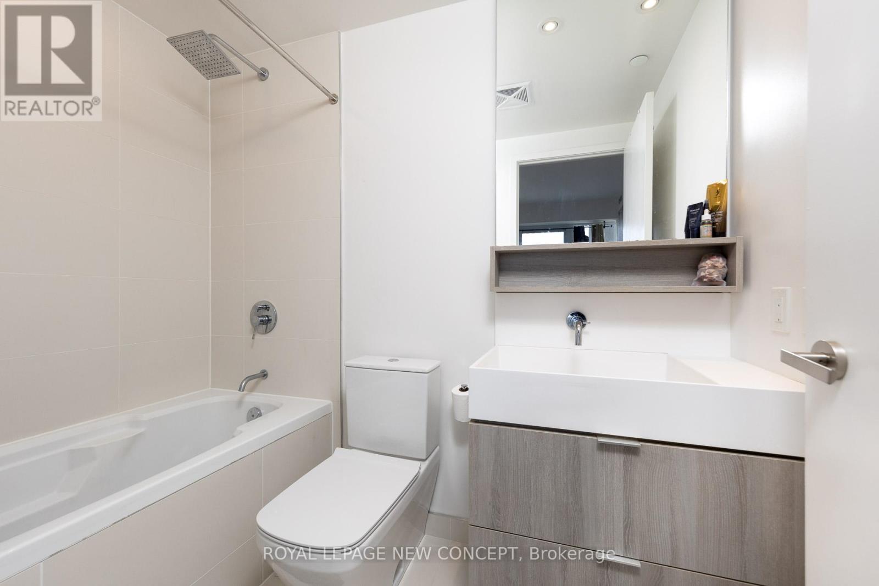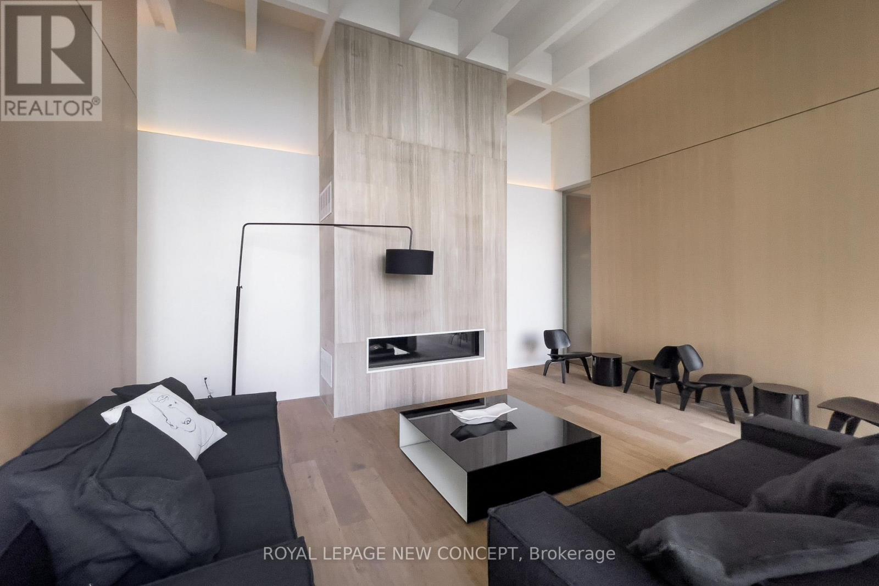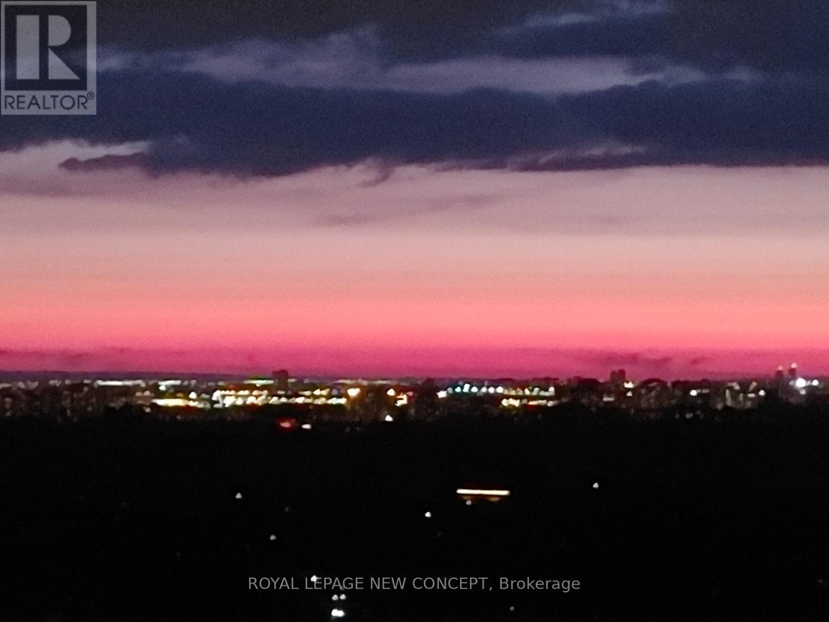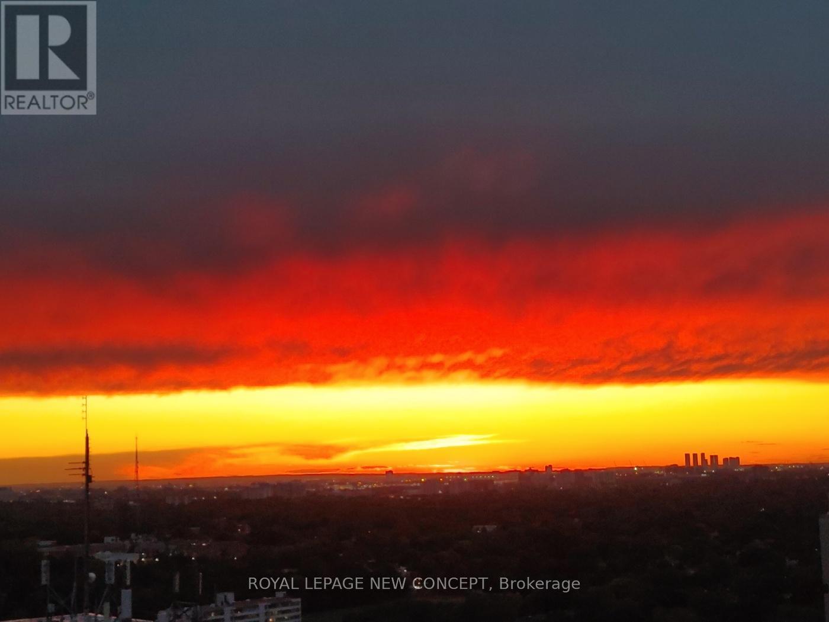3204 - 5 Soudan Avenue Toronto, Ontario M4S 0B1
$849,900Maintenance,
$691.21 Monthly
Maintenance,
$691.21 MonthlyWelcome To The Heart Of Midtown. The Iconic Art Shoppe Lofts+Condos. This Sleek & Modern 2 Bed +Media + 2 Bath Corner Suite Is Drenched In Natural Light With Soaring 10 Ft Ceilings. Floor To Ceiling Windows With Access To 2 Balconies Overlooking Breathtaking Views Of The City. 697 Sf Interior + 117 Sf (53 + 64) Exterior Space. Built-In Closet Space In The 2nd Bedroom. Enjoy 33,000 Sq Ft Of 5 Star Amenities On The 6th, 8th, & 18th Floor: Rooftop Infinity Pool W/ Cabanas, Bbq + Dinning Area, Multiple Lounges, Yoga Room, Cardio Room, Wine Tasting Room, Theater Room, Party Room & More! 1 Parking Included. Amazing Location. Shopping, Entertainment & Transit At Doorstep. Less Than 130 Meters From Eglinton Subway Station. 2-Min Walk To The Future Eglinton Lrt. Located Directly Above Farm Boy, Staples, West Elm Furniture, Oretta & More! (id:54870)
Property Details
| MLS® Number | C8248190 |
| Property Type | Single Family |
| Community Name | Mount Pleasant West |
| Community Features | Pet Restrictions |
| Features | Balcony |
| Parking Space Total | 1 |
Building
| Bathroom Total | 2 |
| Bedrooms Above Ground | 2 |
| Bedrooms Total | 2 |
| Appliances | Cooktop, Microwave, Oven, Refrigerator, Window Coverings |
| Cooling Type | Central Air Conditioning |
| Exterior Finish | Concrete |
| Heating Fuel | Natural Gas |
| Heating Type | Forced Air |
| Type | Apartment |
Parking
| Underground |
Land
| Acreage | No |
Rooms
| Level | Type | Length | Width | Dimensions |
|---|---|---|---|---|
| Main Level | Living Room | 4.35 m | 4.2 m | 4.35 m x 4.2 m |
| Main Level | Dining Room | 4.35 m | 4.2 m | 4.35 m x 4.2 m |
| Main Level | Kitchen | 4.35 m | 4.2 m | 4.35 m x 4.2 m |
| Main Level | Primary Bedroom | 4.17 m | 2.74 m | 4.17 m x 2.74 m |
| Main Level | Bedroom 2 | 2.68 m | 2.49 m | 2.68 m x 2.49 m |
https://www.realtor.ca/real-estate/26770912/3204-5-soudan-avenue-toronto-mount-pleasant-west
Interested?
Contact us for more information
