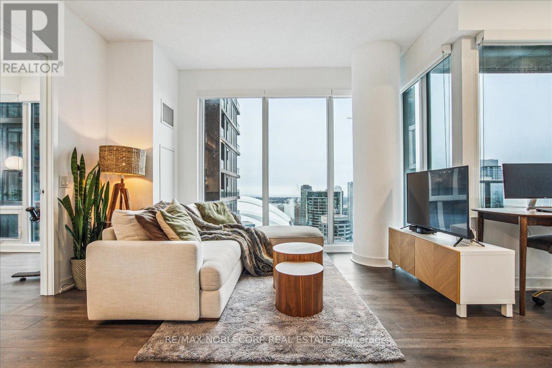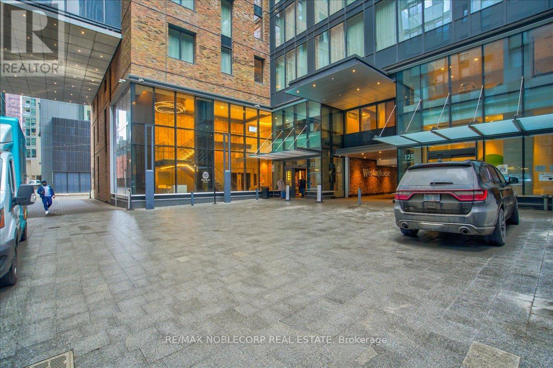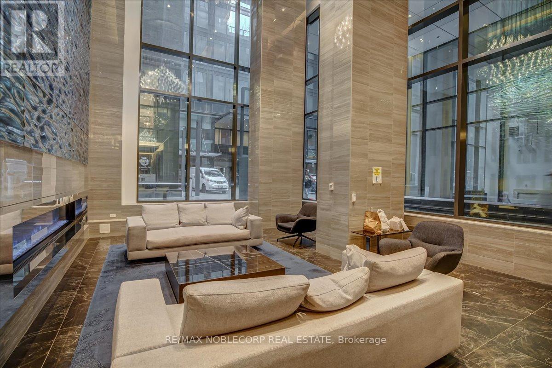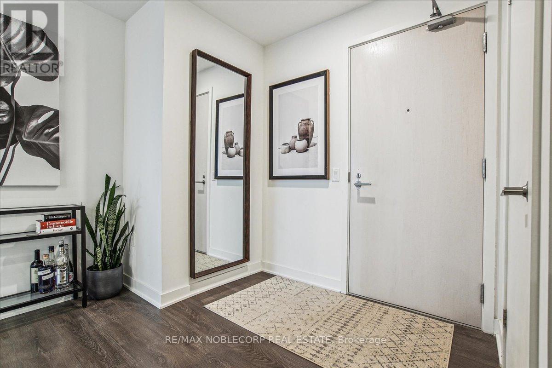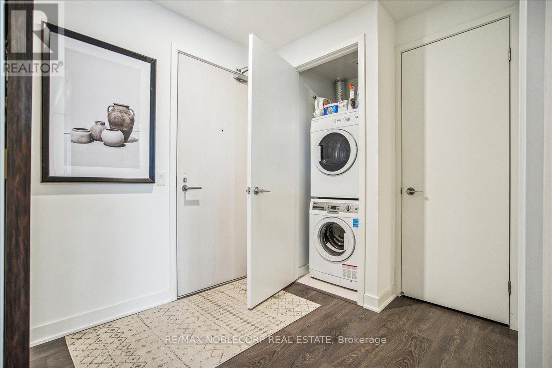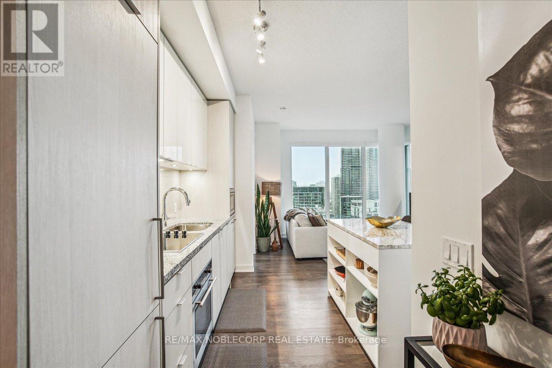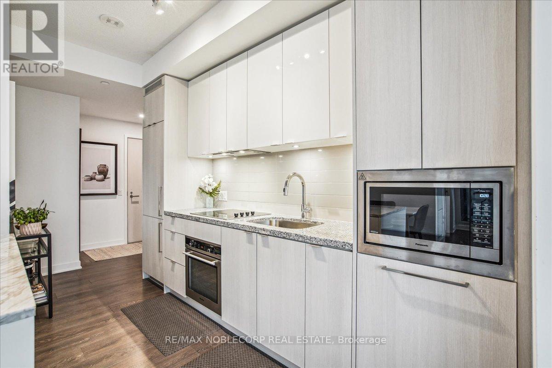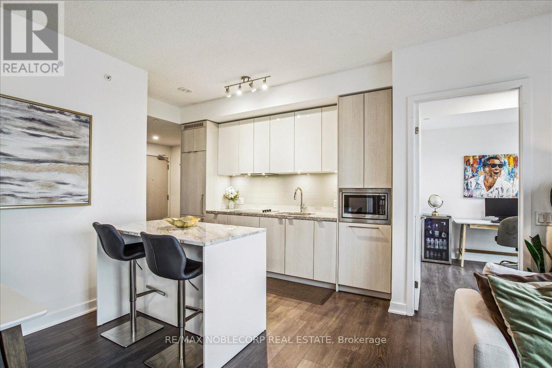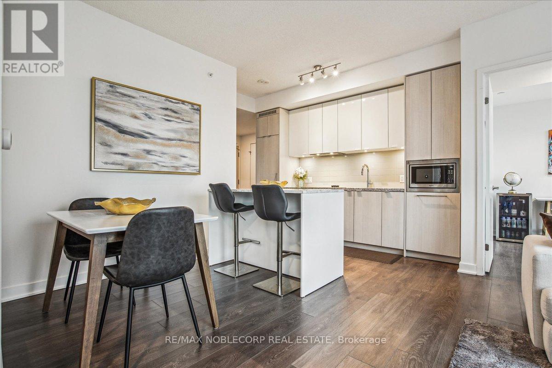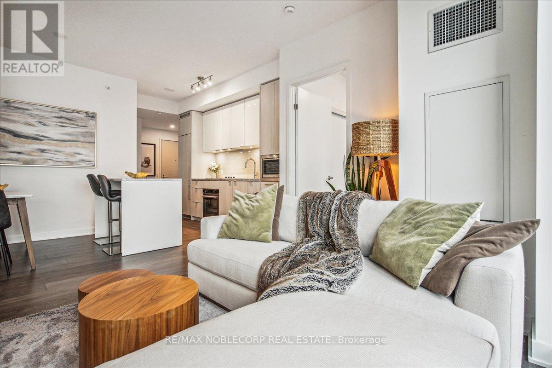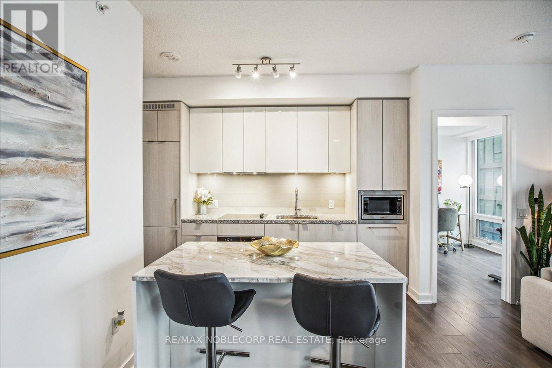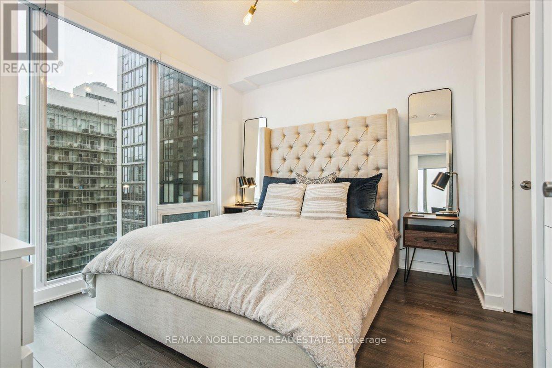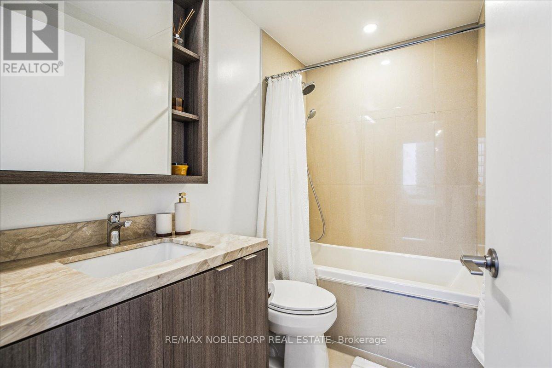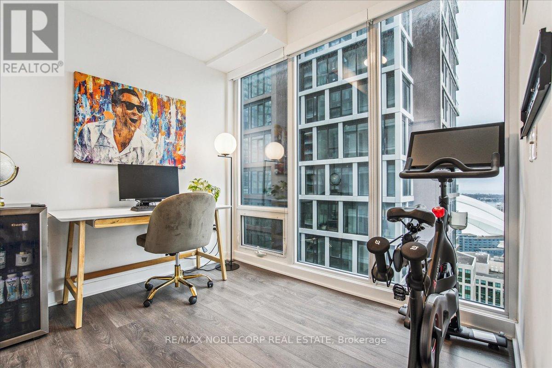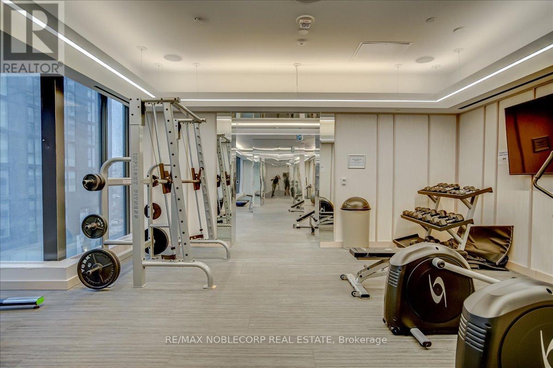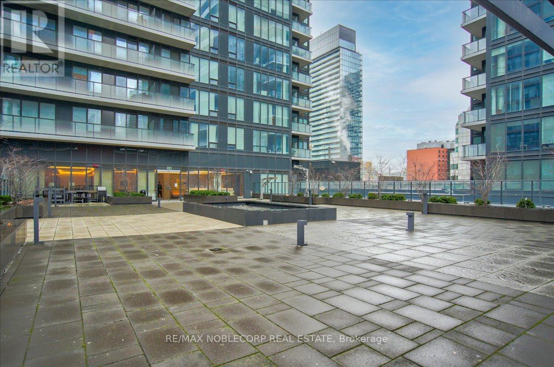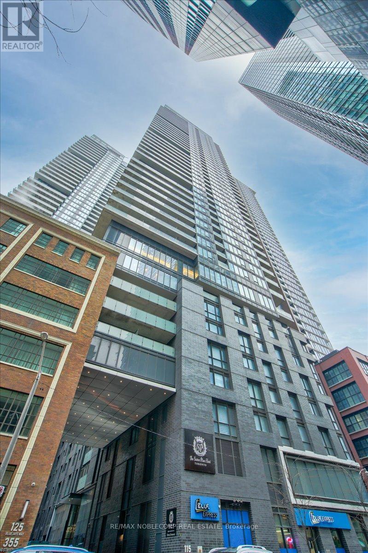3605 - 115 Blue Jays Way Toronto, Ontario M5V 0N4
$899,900Maintenance,
$617.45 Monthly
Maintenance,
$617.45 MonthlyWelcome To Unit #3605 - 115 Blue Jays Way In Toronto. The Prestigious King Blue Condos Are Located At King W And Blue Jays Way, In The Epicentre Of Torontos King Street West Neighbourhood, King Blue Condominiums Deliver The Ultimate In Style, Sophistication, Luxury, & Amenities, All Within An Exquisite Urban Environment. Boasting Two Spacious Bedrooms Adorned w/ Custom Closets, Along With A Den Area Ideal For Remote Work With A View, This Unit Seamlessly Combines Comfort With Functionality. Elevated 36 Stories Above The City Skyline With South West Lake Exposure. Residents Will Enjoy Easy Access To Public Transit, As Well As A Plethora Of Shopping And Dining Options Right At Their Doorstep. With Neighbouring Bisha And Nobu Hotel Residences, Discerning Individuals Will Appreciate The High-End Amenities And Services Available In This Exclusive Community. Refined Urban Lifestyle In Toronto. Don't Miss The Chance To To Experience Luxury Living At Its Finest Schedule A Viewing Today! (id:54870)
Property Details
| MLS® Number | C8264148 |
| Property Type | Single Family |
| Community Name | Waterfront Communities C1 |
| Amenities Near By | Hospital, Public Transit, Schools, Place Of Worship |
| Community Features | Pet Restrictions |
| Features | Balcony, Carpet Free |
| Pool Type | Indoor Pool |
| View Type | View Of Water, City View |
Building
| Bathroom Total | 2 |
| Bedrooms Above Ground | 2 |
| Bedrooms Below Ground | 1 |
| Bedrooms Total | 3 |
| Amenities | Security/concierge, Exercise Centre, Party Room, Visitor Parking, Storage - Locker |
| Appliances | Blinds, Dishwasher, Dryer, Microwave, Oven, Range, Refrigerator, Stove, Washer |
| Cooling Type | Central Air Conditioning |
| Exterior Finish | Concrete |
| Heating Fuel | Natural Gas |
| Heating Type | Forced Air |
| Type | Apartment |
Parking
| Underground |
Land
| Acreage | No |
| Land Amenities | Hospital, Public Transit, Schools, Place Of Worship |
Rooms
| Level | Type | Length | Width | Dimensions |
|---|---|---|---|---|
| Main Level | Kitchen | 5.36 m | 4.35 m | 5.36 m x 4.35 m |
| Main Level | Dining Room | 5.36 m | 4.35 m | 5.36 m x 4.35 m |
| Main Level | Living Room | 5.36 m | 4.35 m | 5.36 m x 4.35 m |
| Main Level | Primary Bedroom | 3.47 m | 3.04 m | 3.47 m x 3.04 m |
| Main Level | Bedroom 2 | 2.74 m | 2.43 m | 2.74 m x 2.43 m |
| Main Level | Den | 2.22 m | 2.3 m | 2.22 m x 2.3 m |
https://www.realtor.ca/real-estate/26791785/3605-115-blue-jays-way-toronto-waterfront-communities-c1
Interested?
Contact us for more information
