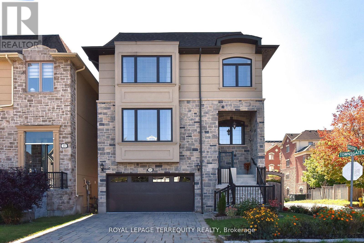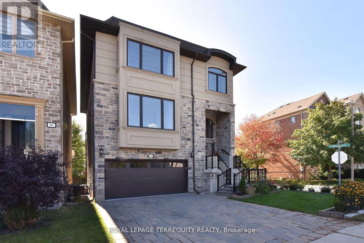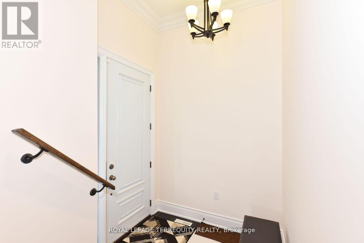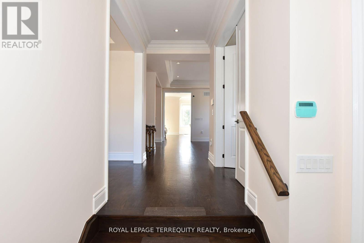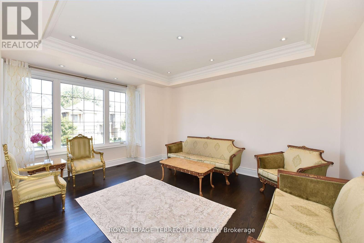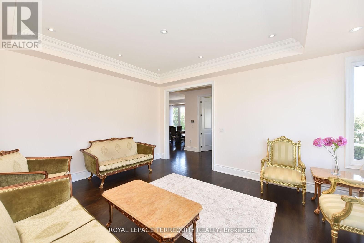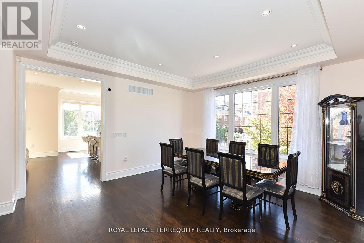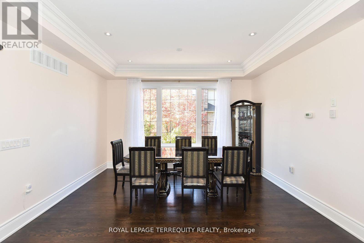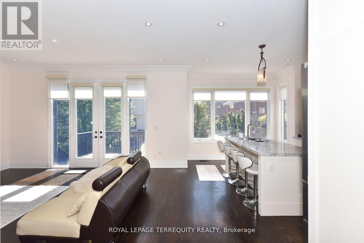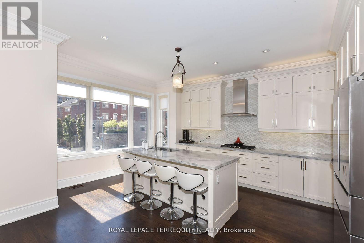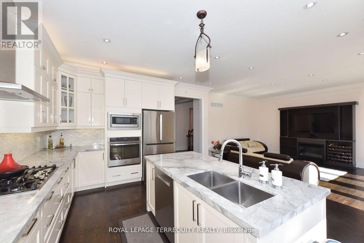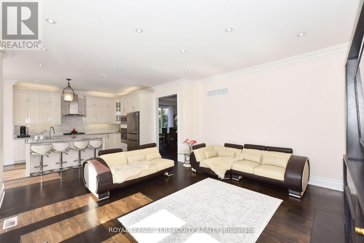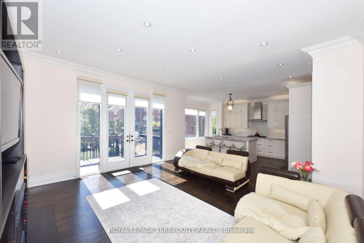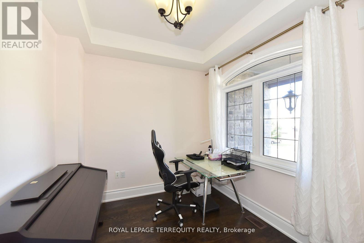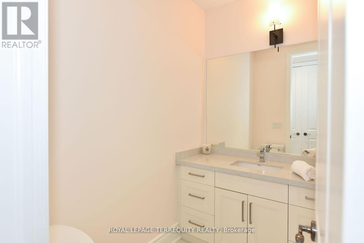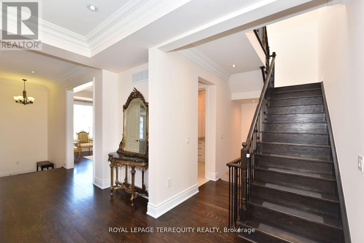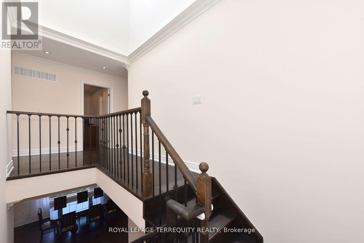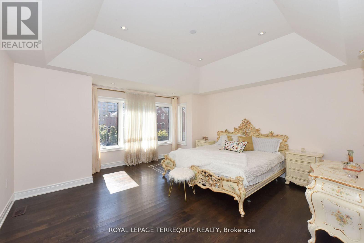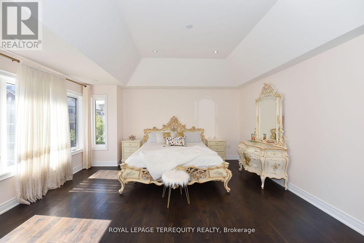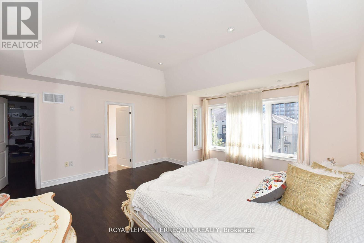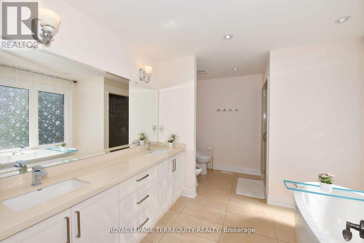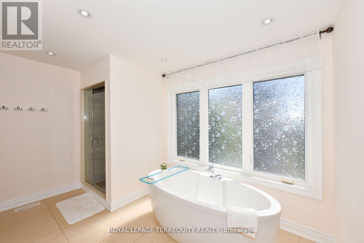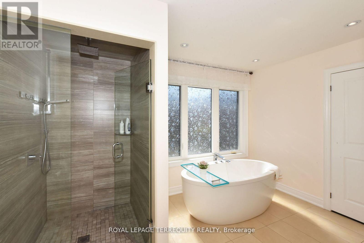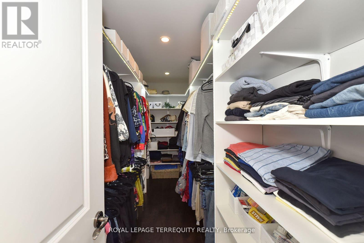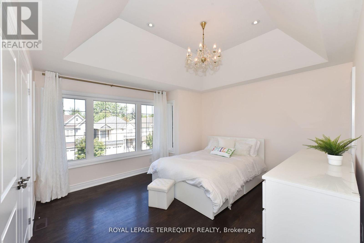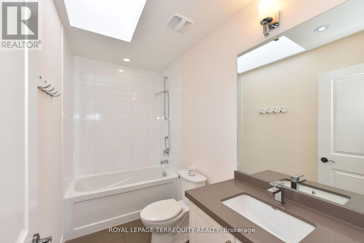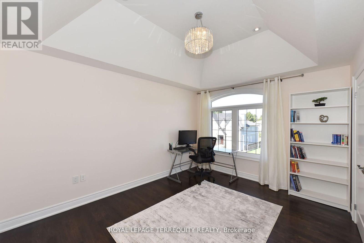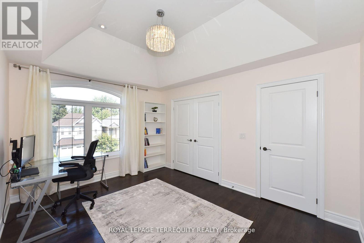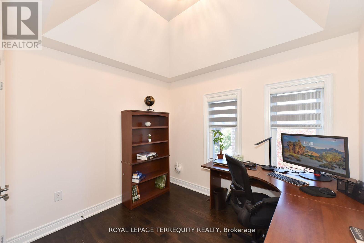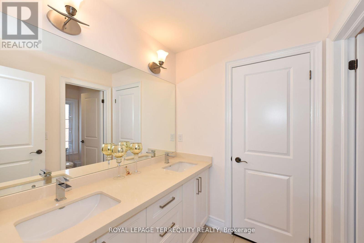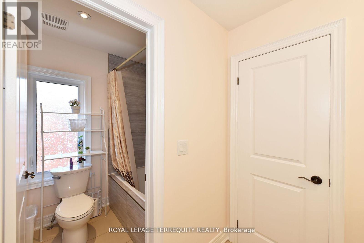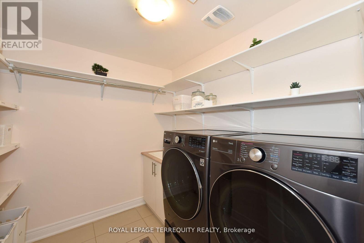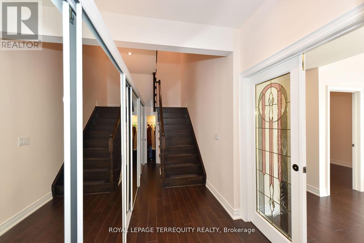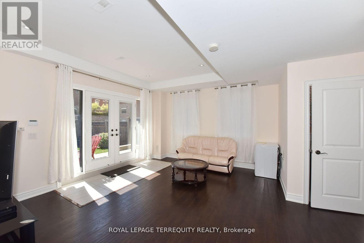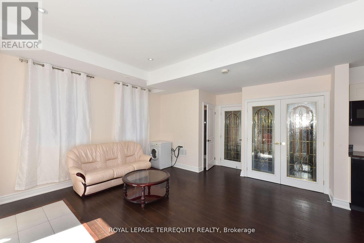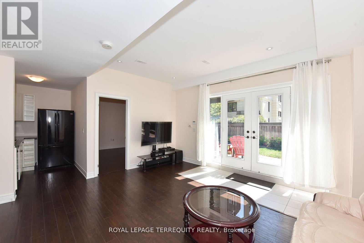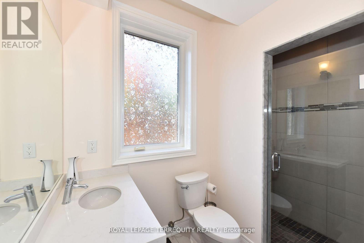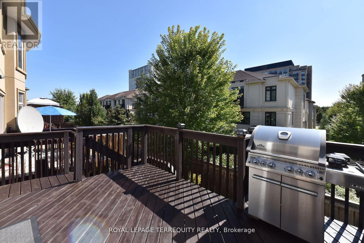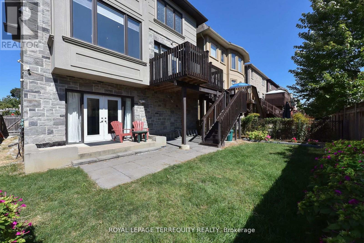5 Bedroom
5 Bathroom
Fireplace
Central Air Conditioning, Air Exchanger
Forced Air
$2,188,800
Rare on the Market Custom Built Upgraded Upscale Large (around 3,700 sq.ft. of Living Space) Luxury Detached House in One of the Best Areas of Much Desirable Thornhill! Spacious & Sparkling All Separate Living, Dining, Family (w/Fireplace & W/O to Large Deck) Rms, Great Rm for Ofce (Could Be 6th Bdrm)! 4 Large & Bright Bdrms w/Cathedral Ceilings + 1 on the Lower Level, Master Bed Has 6-Pc Ensuite w/Bidet & Large W/I Closet-Organizer, 2nd Bed Has 4-Pc Ensuite w/Skylight, 2 Bdrms Have 5-Pc Semi Ensuite! 5 Luxurious Bathrooms. Modern Upgraded Kitchen with S/S Appliances, Gas Stove, Granite Counter, Extended Cabinets, Large Island & Pot Lights! Oak Staircase w/ Iron Pickets & Skylight Above! Hardwood Flr, Moldings & Pot Lights Throughout! Entrance From Garage! 200amps. Tankless Water Heater, Water Softener/Cleaner, Air Cleaner! Prof Finished Lower Level w/Large Windows, Bdrm, Kitchen, Bathroom, Laundry, Spacious Bright Rec Room w/ Walk-Out to Patio & Beautiful Yard **** EXTRAS **** Freshly Prof. Painted! 2 Fridges, Gas Stove, 2 Dishwashers, B/I Oven, 2 Microwaves, Washer, Dryer. All Electric Light Fixtures. All Window Coverings. Combined Washer/Dryer & Large Mirrored Closet/Storage in Lower Level. EGD Opener + Remote. (id:54870)
Property Details
|
MLS® Number
|
N8262554 |
|
Property Type
|
Single Family |
|
Community Name
|
Crestwood-Springfarm-Yorkhill |
|
Amenities Near By
|
Park, Public Transit |
|
Community Features
|
Community Centre |
|
Features
|
Carpet Free, In-law Suite |
|
Parking Space Total
|
6 |
Building
|
Bathroom Total
|
5 |
|
Bedrooms Above Ground
|
4 |
|
Bedrooms Below Ground
|
1 |
|
Bedrooms Total
|
5 |
|
Appliances
|
Oven - Built-in, Garage Door Opener Remote(s), Central Vacuum |
|
Basement Development
|
Finished |
|
Basement Features
|
Separate Entrance, Walk Out |
|
Basement Type
|
N/a (finished) |
|
Construction Style Attachment
|
Detached |
|
Cooling Type
|
Central Air Conditioning, Air Exchanger |
|
Exterior Finish
|
Stone, Brick |
|
Fireplace Present
|
Yes |
|
Foundation Type
|
Concrete |
|
Heating Fuel
|
Natural Gas |
|
Heating Type
|
Forced Air |
|
Stories Total
|
2 |
|
Type
|
House |
|
Utility Water
|
Municipal Water |
Parking
Land
|
Acreage
|
No |
|
Land Amenities
|
Park, Public Transit |
|
Sewer
|
Sanitary Sewer |
|
Size Irregular
|
33.21 X 95.2 Ft ; Irregular, N.-w. Corner Slightly Angled |
|
Size Total Text
|
33.21 X 95.2 Ft ; Irregular, N.-w. Corner Slightly Angled |
Rooms
| Level |
Type |
Length |
Width |
Dimensions |
|
Second Level |
Primary Bedroom |
4.95 m |
4.87 m |
4.95 m x 4.87 m |
|
Second Level |
Bedroom 2 |
4.1 m |
3.97 m |
4.1 m x 3.97 m |
|
Second Level |
Bedroom 3 |
4.18 m |
3.31 m |
4.18 m x 3.31 m |
|
Second Level |
Bedroom 4 |
3.29 m |
3.1 m |
3.29 m x 3.1 m |
|
Lower Level |
Recreational, Games Room |
4.81 m |
4.76 m |
4.81 m x 4.76 m |
|
Lower Level |
Bedroom 5 |
3.75 m |
2.84 m |
3.75 m x 2.84 m |
|
Main Level |
Living Room |
5.14 m |
4.12 m |
5.14 m x 4.12 m |
|
Main Level |
Dining Room |
4.58 m |
4.36 m |
4.58 m x 4.36 m |
|
Main Level |
Foyer |
2 m |
1.64 m |
2 m x 1.64 m |
|
Main Level |
Family Room |
5.18 m |
4.82 m |
5.18 m x 4.82 m |
|
Main Level |
Office |
2.82 m |
2.77 m |
2.82 m x 2.77 m |
|
Main Level |
Kitchen |
5.12 m |
3.66 m |
5.12 m x 3.66 m |
https://www.realtor.ca/real-estate/26789217/177-townsgate-drive-vaughan-crestwood-springfarm-yorkhill
