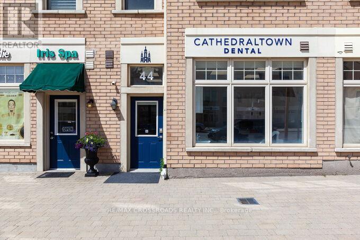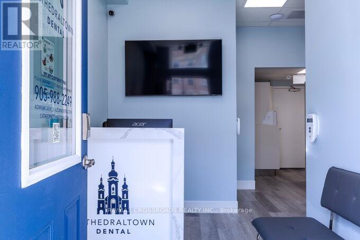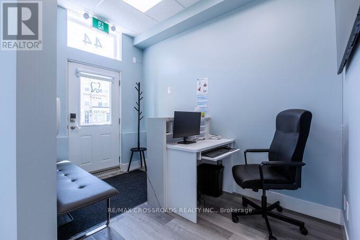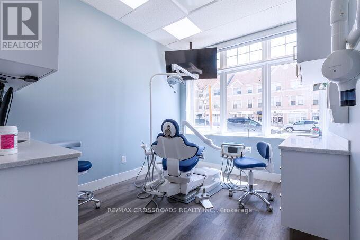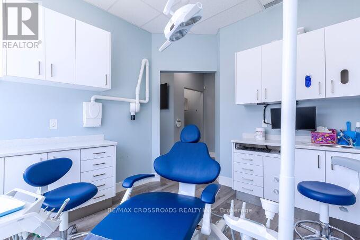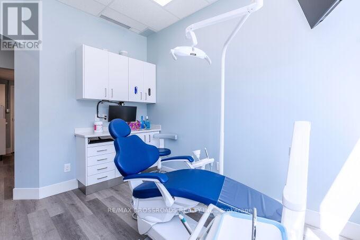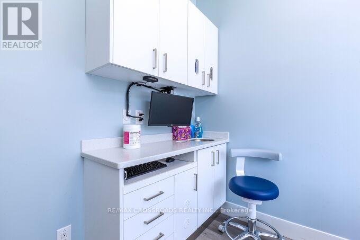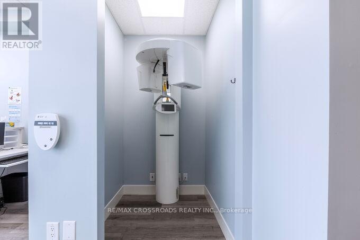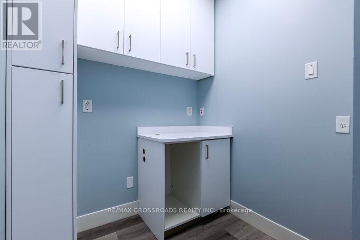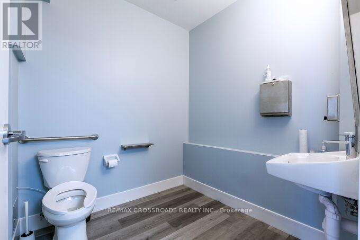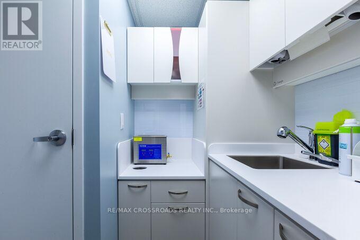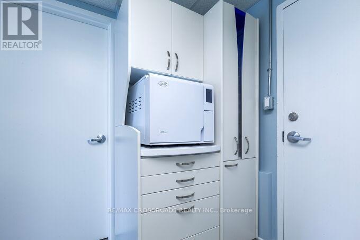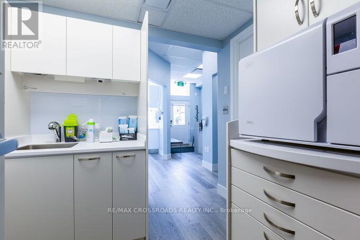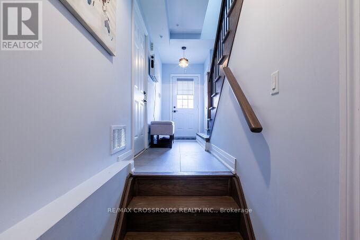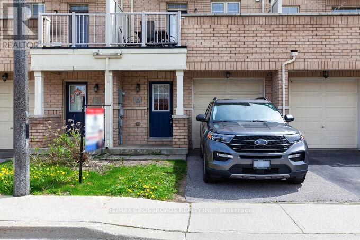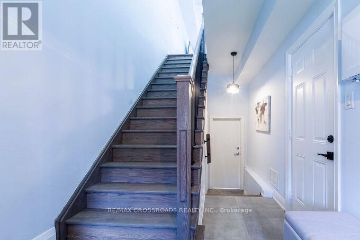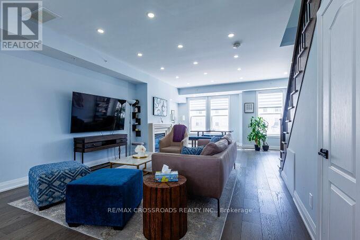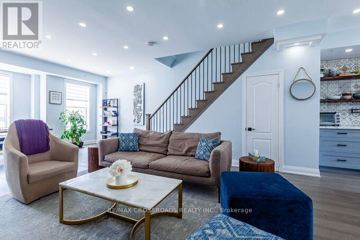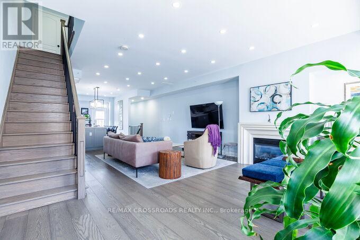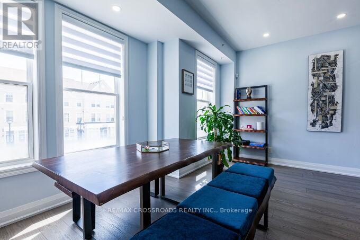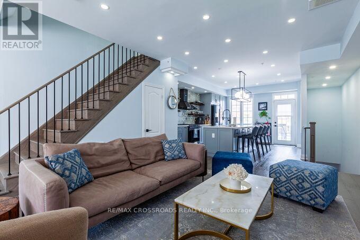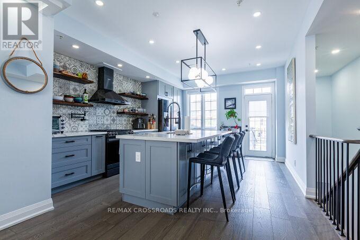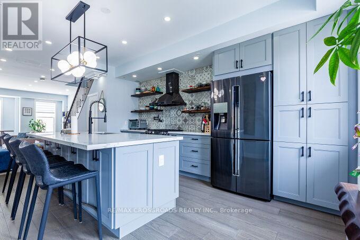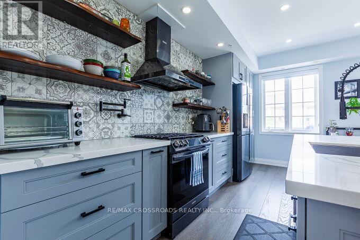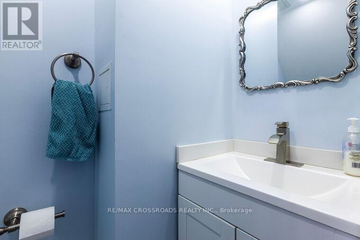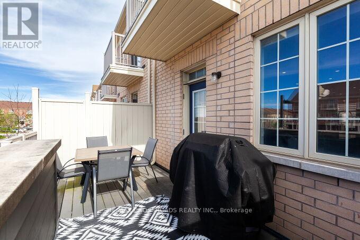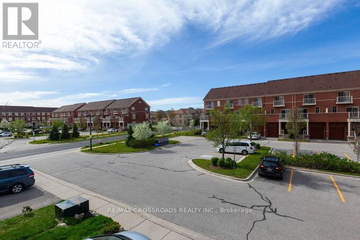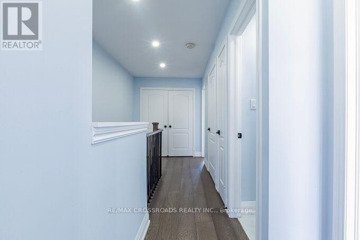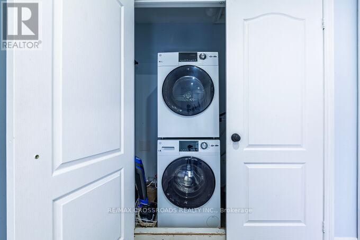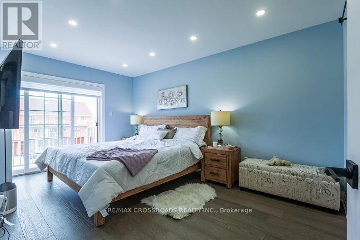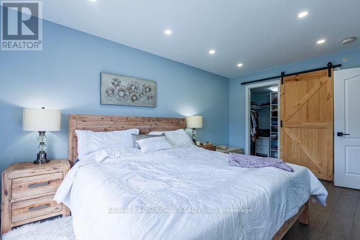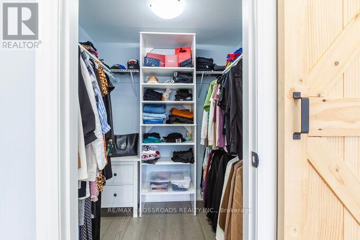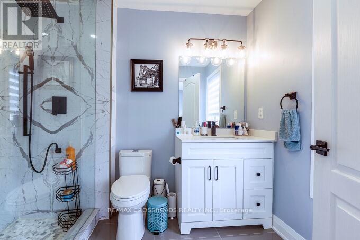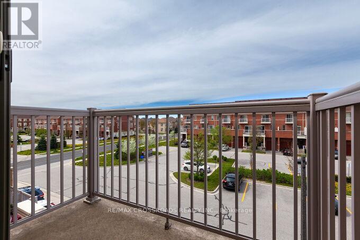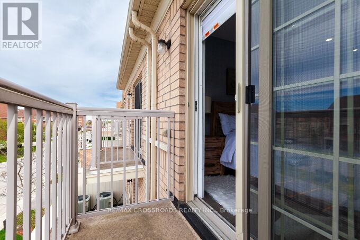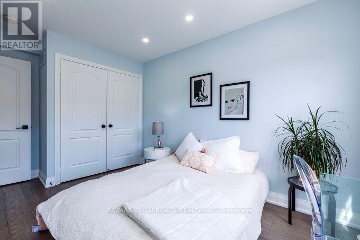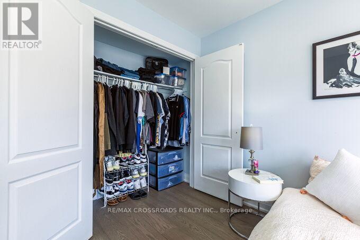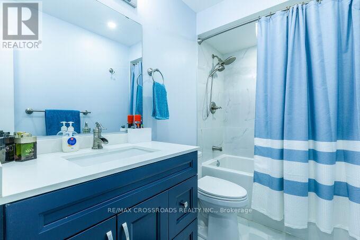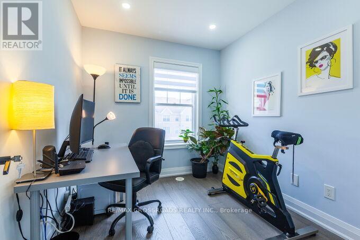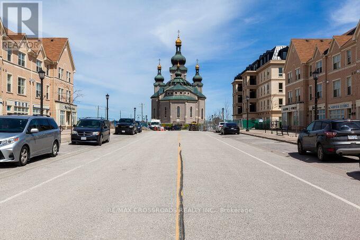4 Bedroom
4 Bathroom
Fireplace
Central Air Conditioning
Forced Air
$1,488,800
(unit 1) An Incredible opportunity to purchase a high tech Dental clinic w/10FT ceilings, super bright and airy featuring state of the art equipment fronting onto Cathedraltown w/more than ample parking. (unit 2) A totally redesigned home on top boasting all the bells and whistles for the most discerning of buyers. Contains 2 separate entrances, Live where you work! Over $600,000 spent on Luxurious upgrades, w/no expenses spared. The attention to detail and quality workmanship is evident from the moment you enter this tastefully renovated home - Boasting high end finishes throughout w/Open concept living, gas fireplace, a contemporary kitchen, oversized eat up island, graced by quartz countertops & plenty of room to gather round for those magical family moments appealing to the entertainer in you. Gas fitted stove, s/s appliances, a pot filler with tons of storage! 9FT ceilings on the 2nd and a rare 2 pc bath on the same floor, which leads to a great big balcony overlooking a quite--- **** EXTRAS **** --courtyard to enjoy your gas hookup BBQ - Hardwood floors through out the home, 3rd floor laundry for ease of access. Large primary bedroom with W/I closet, and a magazine worthy 4 pc ensuite >>>Enjoy the 3D Matterport Tour!<<< (id:54870)
Property Details
|
MLS® Number
|
N8264652 |
|
Property Type
|
Single Family |
|
Community Name
|
Cathedraltown |
|
Amenities Near By
|
Park, Public Transit, Schools |
|
Features
|
Wheelchair Access |
|
Parking Space Total
|
2 |
|
Structure
|
Patio(s) |
Building
|
Bathroom Total
|
4 |
|
Bedrooms Above Ground
|
3 |
|
Bedrooms Below Ground
|
1 |
|
Bedrooms Total
|
4 |
|
Appliances
|
Dishwasher, Dryer, Range, Refrigerator, Stove, Washer |
|
Basement Features
|
Separate Entrance |
|
Basement Type
|
N/a |
|
Construction Style Attachment
|
Attached |
|
Cooling Type
|
Central Air Conditioning |
|
Exterior Finish
|
Brick |
|
Fireplace Present
|
Yes |
|
Foundation Type
|
Unknown |
|
Heating Fuel
|
Natural Gas |
|
Heating Type
|
Forced Air |
|
Stories Total
|
3 |
|
Type
|
Row / Townhouse |
|
Utility Water
|
Municipal Water |
Parking
Land
|
Acreage
|
No |
|
Land Amenities
|
Park, Public Transit, Schools |
|
Sewer
|
Sanitary Sewer |
|
Size Irregular
|
18 X 78 Ft |
|
Size Total Text
|
18 X 78 Ft |
Rooms
| Level |
Type |
Length |
Width |
Dimensions |
|
Second Level |
Living Room |
6.41 m |
5.25 m |
6.41 m x 5.25 m |
|
Second Level |
Dining Room |
6.41 m |
5.25 m |
6.41 m x 5.25 m |
|
Second Level |
Kitchen |
6.41 m |
5.25 m |
6.41 m x 5.25 m |
|
Second Level |
Eating Area |
4.06 m |
2.75 m |
4.06 m x 2.75 m |
|
Third Level |
Primary Bedroom |
4.62 m |
3.05 m |
4.62 m x 3.05 m |
|
Third Level |
Bedroom 2 |
3.81 m |
2.72 m |
3.81 m x 2.72 m |
|
Third Level |
Bedroom 3 |
2.78 m |
2.44 m |
2.78 m x 2.44 m |
|
Third Level |
Laundry Room |
|
|
Measurements not available |
https://www.realtor.ca/real-estate/26792791/1-2-44-cathedral-high-street-s-markham-cathedraltown
