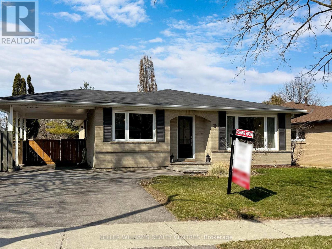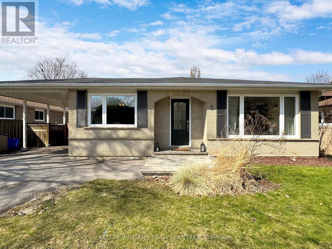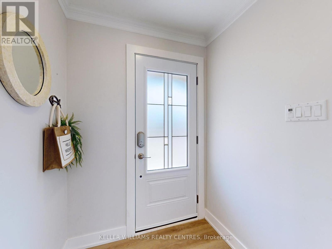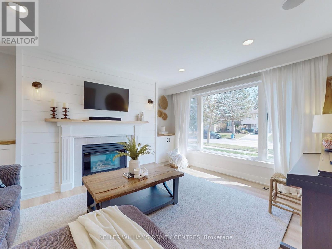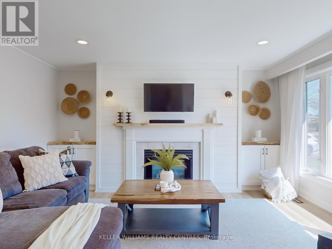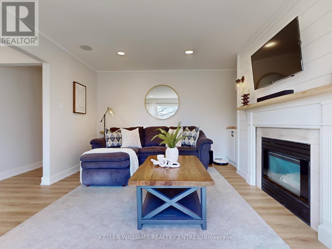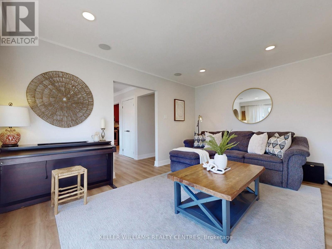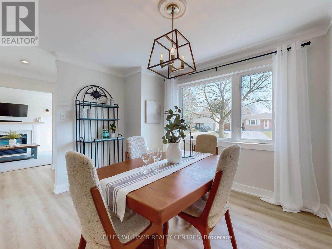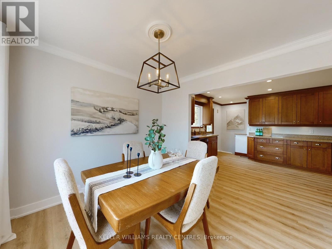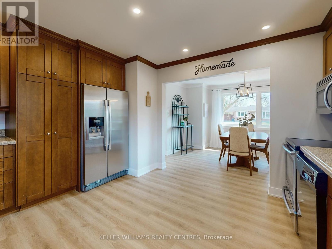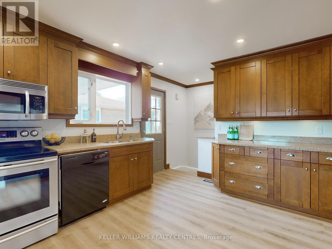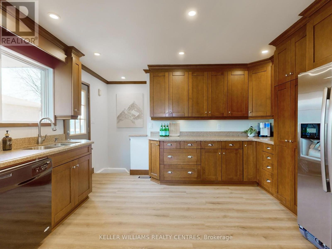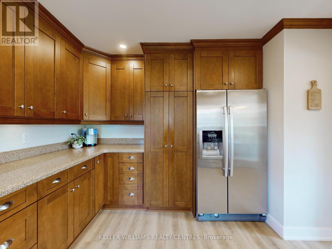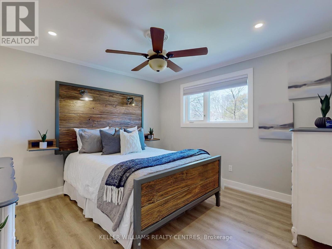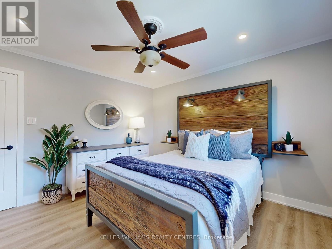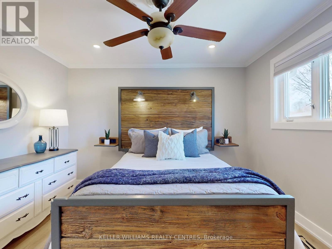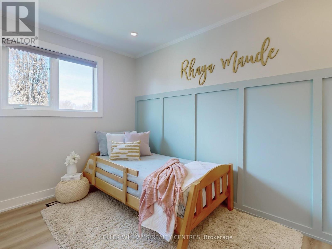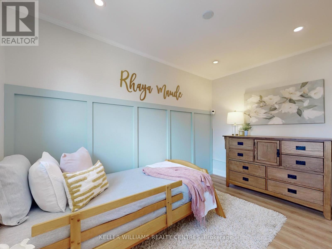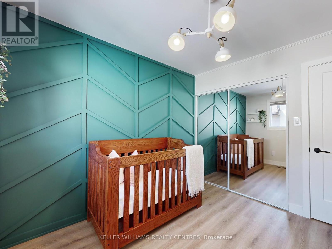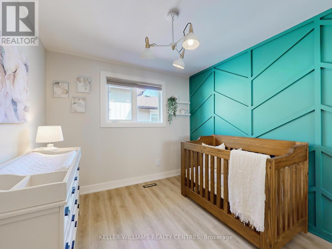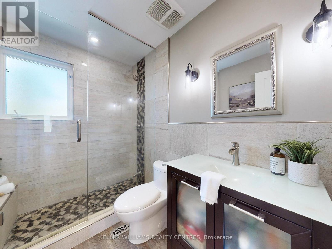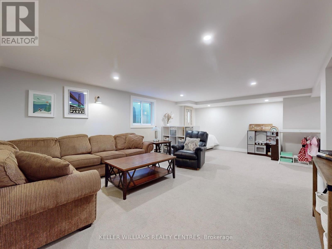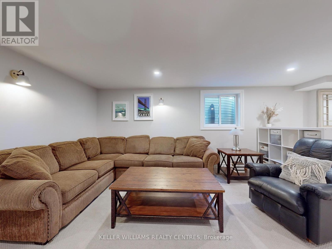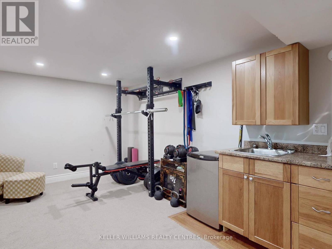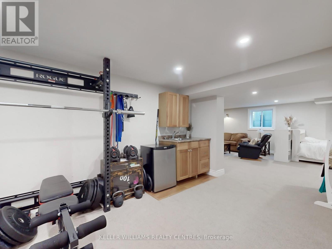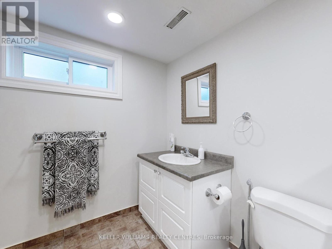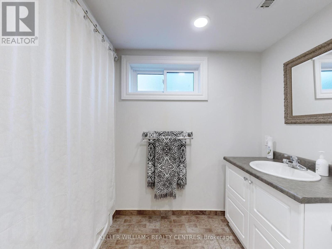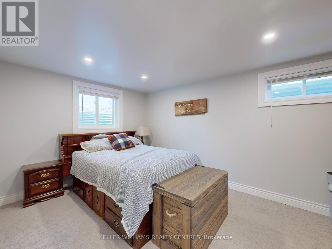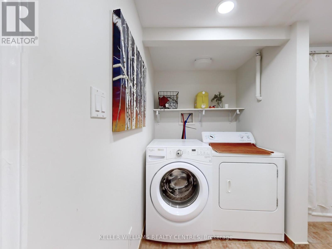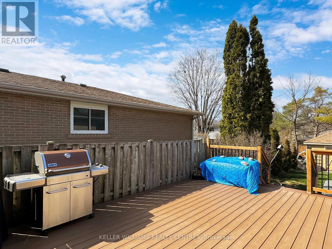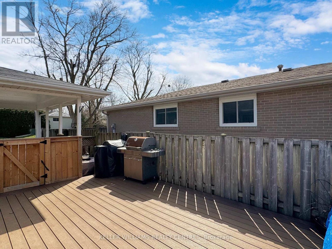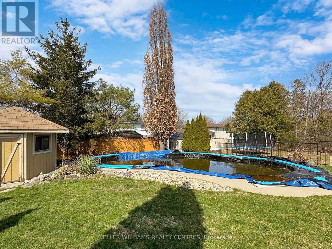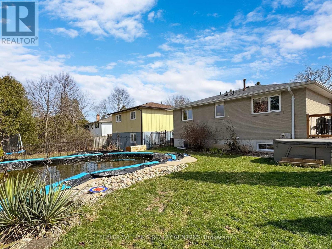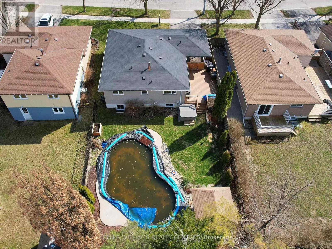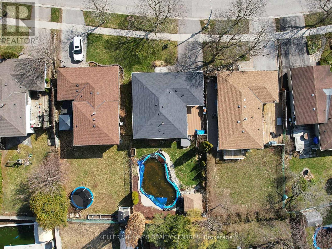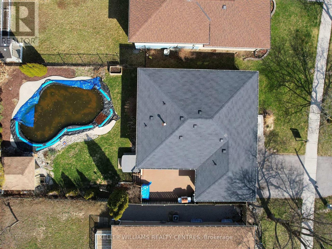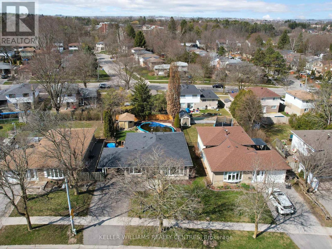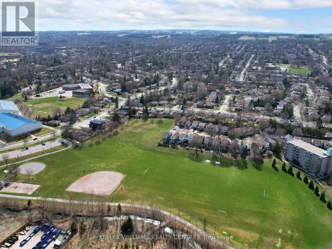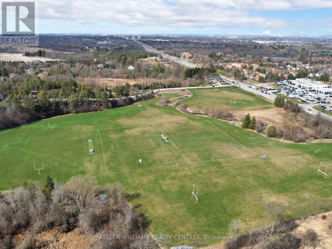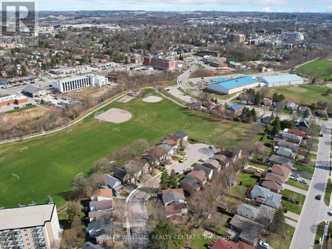4 Bedroom
2 Bathroom
Bungalow
Fireplace
Inground Pool
Central Air Conditioning
Forced Air
$1,259,000
All-brick home in a quiet, sought-after family neighbourhood. Recently renovated and updated: new front door (2024), Vinyl floors throughout(2024), AC unit (2012), updated living room (2018), basement renovations (2020), and roof (2017). Large kitchen with quartz countertops and stainless steel appliances; perfect for hosting! Custom bathroom renovations with heated floors. Looking for a place to rest, relax and recharge? You are just steps away from a beautifully landscaped backyard with in-ground salt-water pool, large shed/changing hut and a large composite deck (2019). Finished basement with big windows (2020), a 4th bedroom, 4 piece bathroom, large family recreation room with wet bar. In-law potential. Attic recently spray-foamed with blown in insulation on top (2022). **** EXTRAS **** Vinyl flooring transition piece from hallway to bathroom will be installed before closing. Right side gate (opposite to the carport entrance) to the backyard will be fixed before closing. (id:54870)
Property Details
|
MLS® Number
|
N8267410 |
|
Property Type
|
Single Family |
|
Community Name
|
Aurora Heights |
|
Amenities Near By
|
Park, Public Transit, Schools |
|
Community Features
|
Community Centre |
|
Parking Space Total
|
3 |
|
Pool Type
|
Inground Pool |
Building
|
Bathroom Total
|
2 |
|
Bedrooms Above Ground
|
3 |
|
Bedrooms Below Ground
|
1 |
|
Bedrooms Total
|
4 |
|
Appliances
|
Water Heater, Dishwasher, Dryer, Microwave, Oven, Refrigerator, Washer, Window Coverings |
|
Architectural Style
|
Bungalow |
|
Basement Development
|
Finished |
|
Basement Features
|
Separate Entrance |
|
Basement Type
|
N/a (finished) |
|
Construction Status
|
Insulation Upgraded |
|
Construction Style Attachment
|
Detached |
|
Cooling Type
|
Central Air Conditioning |
|
Exterior Finish
|
Brick |
|
Fireplace Present
|
Yes |
|
Foundation Type
|
Concrete |
|
Heating Fuel
|
Natural Gas |
|
Heating Type
|
Forced Air |
|
Stories Total
|
1 |
|
Type
|
House |
|
Utility Water
|
Municipal Water |
Parking
Land
|
Acreage
|
No |
|
Land Amenities
|
Park, Public Transit, Schools |
|
Sewer
|
Sanitary Sewer |
|
Size Irregular
|
50.71 X 116.32 Ft |
|
Size Total Text
|
50.71 X 116.32 Ft|under 1/2 Acre |
Rooms
| Level |
Type |
Length |
Width |
Dimensions |
|
Basement |
Recreational, Games Room |
4.52 m |
4.6 m |
4.52 m x 4.6 m |
|
Basement |
Bedroom 4 |
3.63 m |
2.26 m |
3.63 m x 2.26 m |
|
Basement |
Utility Room |
4.27 m |
2 m |
4.27 m x 2 m |
|
Ground Level |
Kitchen |
4.09 m |
3.63 m |
4.09 m x 3.63 m |
|
Ground Level |
Dining Room |
3.43 m |
2.92 m |
3.43 m x 2.92 m |
|
Ground Level |
Living Room |
3.78 m |
4.65 m |
3.78 m x 4.65 m |
|
Ground Level |
Primary Bedroom |
4.11 m |
3.58 m |
4.11 m x 3.58 m |
|
Ground Level |
Bedroom 2 |
3.05 m |
3.58 m |
3.05 m x 3.58 m |
|
Ground Level |
Bedroom 3 |
3.07 m |
2.87 m |
3.07 m x 2.87 m |
https://www.realtor.ca/real-estate/26796767/16-devins-drive-n-aurora-aurora-heights
