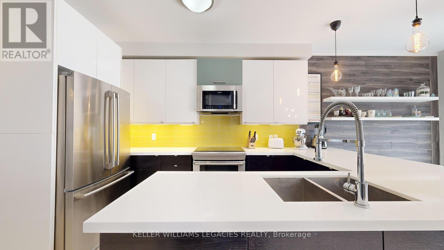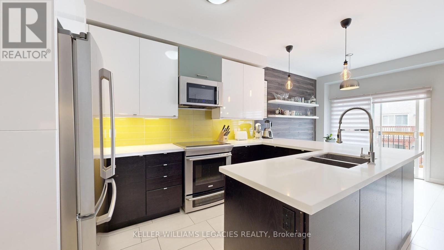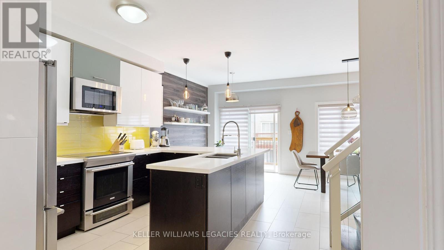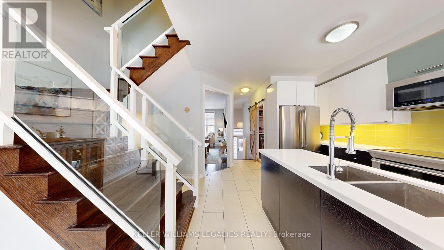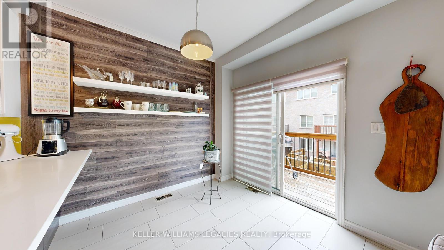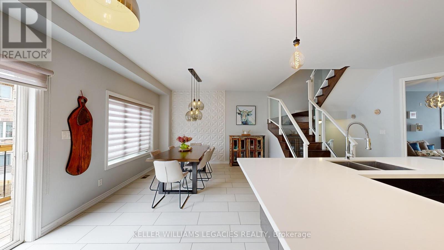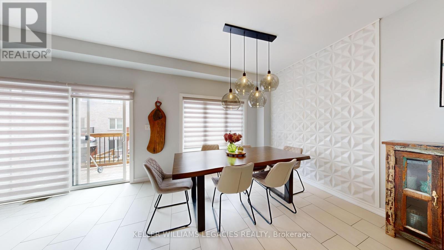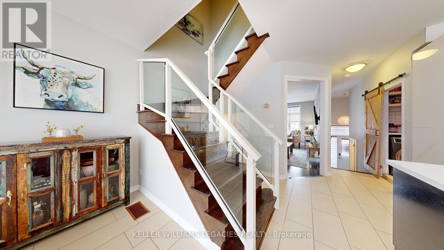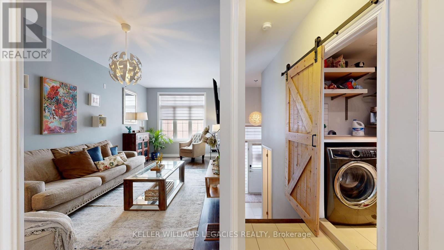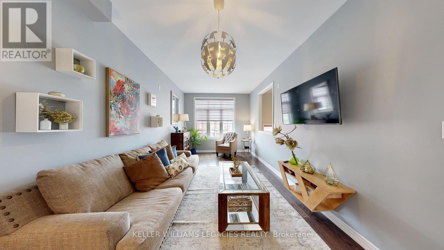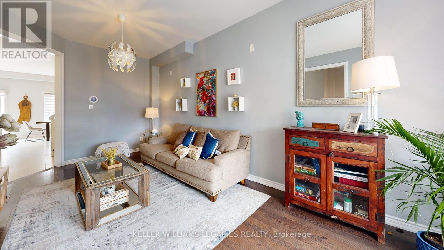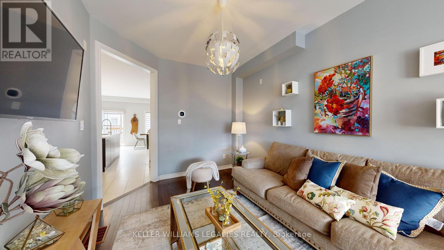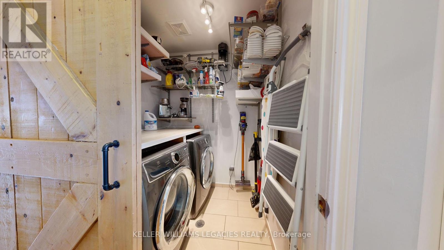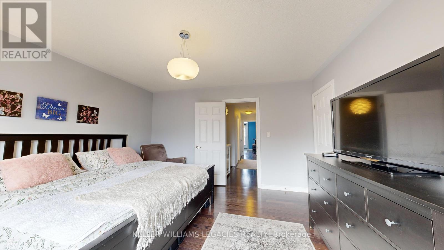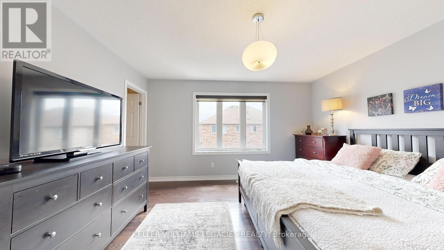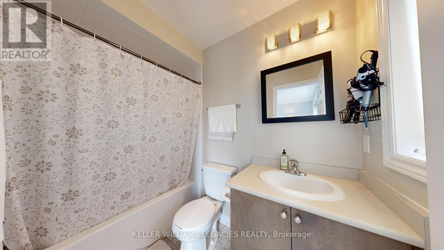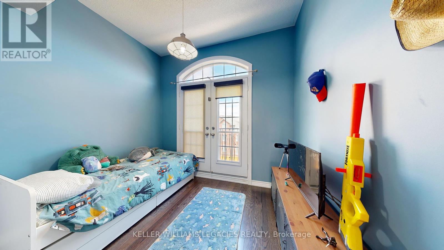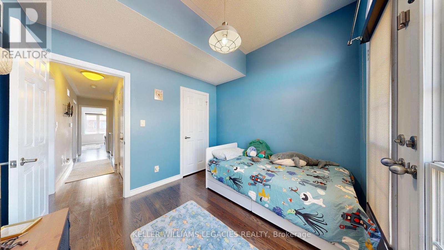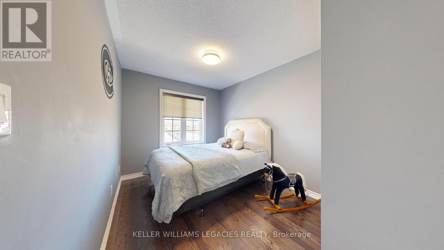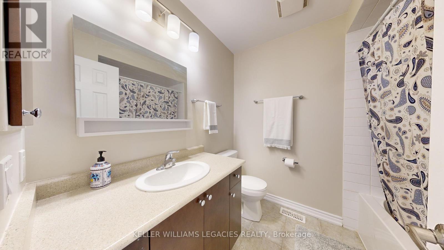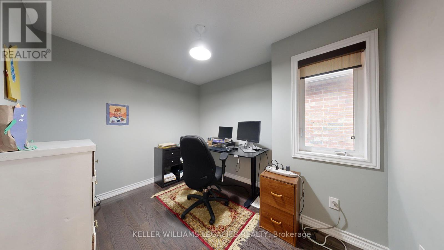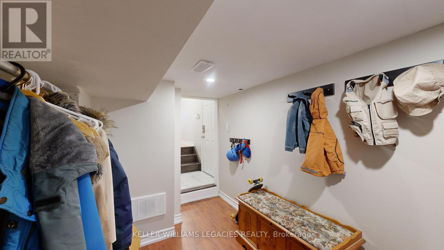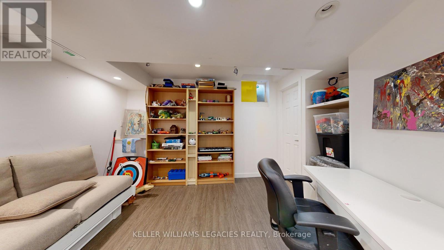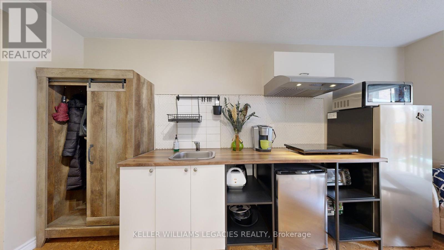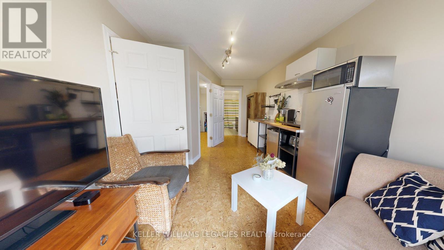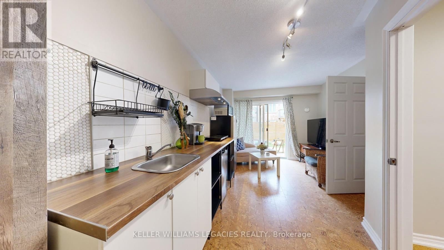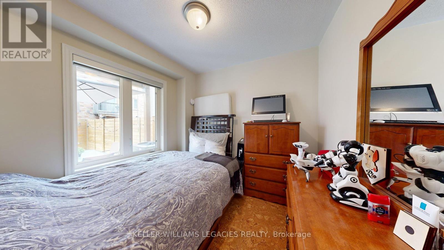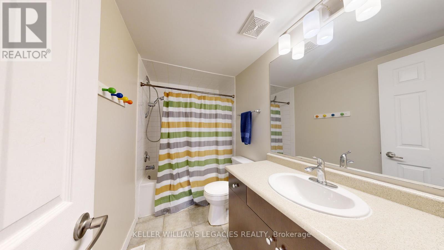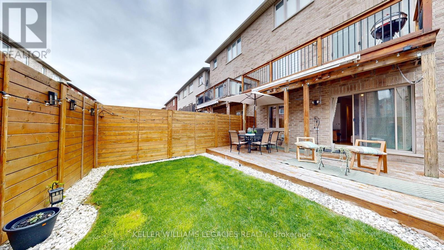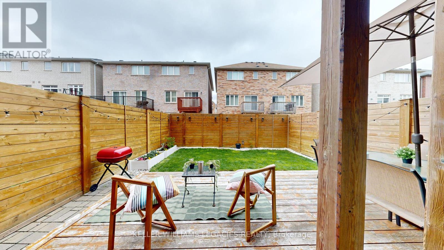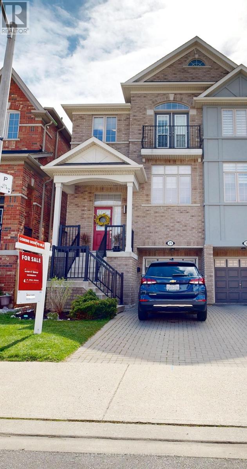5 Bedroom
4 Bathroom
Central Air Conditioning
Forced Air
$1,150,000
Introducing a 4-Bedroom +1, 4-Bathroom Home Filled with Upgrades! Enjoy a Sun Filled Modern Entertainer's Kitchen featuring Caesar stone Countertops and high-gloss kitchen cabinets, opening up to a Large walkout deck. Admire the glass railings and oak stairs leading up to 4 spacious bedrooms. An above grade Bright Nanny Suite with separate Entrance is fully equipped with a kitchen, bedroom, and Full 4 piece bathroom. The basement houses a child's play room for the creative artwork and music flows, rough in's, water lines, exhaust vents installed ready for the addition of a 5th bathroom! The rest of the basement affords plenty of storage space, HVAC, 2nd Washer, and Cantina with built in shelves. This property is close to parks, a skating rink, splash pad, shops, TTC, and highways 401/400. (id:54870)
Property Details
|
MLS® Number
|
W8276548 |
|
Property Type
|
Single Family |
|
Community Name
|
Humberlea-Pelmo Park W5 |
|
Amenities Near By
|
Public Transit, Schools, Park |
|
Community Features
|
School Bus |
|
Parking Space Total
|
3 |
Building
|
Bathroom Total
|
4 |
|
Bedrooms Above Ground
|
4 |
|
Bedrooms Below Ground
|
1 |
|
Bedrooms Total
|
5 |
|
Appliances
|
Central Vacuum, Dishwasher, Dryer, Freezer, Microwave, Refrigerator, Stove, Washer, Window Coverings |
|
Basement Development
|
Partially Finished |
|
Basement Type
|
N/a (partially Finished) |
|
Construction Style Attachment
|
Semi-detached |
|
Cooling Type
|
Central Air Conditioning |
|
Exterior Finish
|
Brick |
|
Fire Protection
|
Smoke Detectors |
|
Foundation Type
|
Unknown |
|
Heating Fuel
|
Natural Gas |
|
Heating Type
|
Forced Air |
|
Stories Total
|
3 |
|
Type
|
House |
|
Utility Water
|
Municipal Water |
Parking
Land
|
Acreage
|
No |
|
Land Amenities
|
Public Transit, Schools, Park |
|
Sewer
|
Sanitary Sewer |
|
Size Irregular
|
22.5 X 82.12 Ft |
|
Size Total Text
|
22.5 X 82.12 Ft|under 1/2 Acre |
Rooms
| Level |
Type |
Length |
Width |
Dimensions |
|
Basement |
Recreational, Games Room |
3.7 m |
3.38 m |
3.7 m x 3.38 m |
|
Main Level |
Living Room |
3.039 m |
6.367 m |
3.039 m x 6.367 m |
|
Main Level |
Dining Room |
5.819 m |
7.038 m |
5.819 m x 7.038 m |
|
Main Level |
Kitchen |
2.32 m |
3.658 m |
2.32 m x 3.658 m |
|
Main Level |
Other |
3.688 m |
3.289 m |
3.688 m x 3.289 m |
|
Other |
Bedroom 5 |
2.56 m |
2.829 m |
2.56 m x 2.829 m |
|
Upper Level |
Primary Bedroom |
4.179 m |
3.84 m |
4.179 m x 3.84 m |
|
Upper Level |
Bedroom 2 |
2.618 m |
3.35 m |
2.618 m x 3.35 m |
|
Upper Level |
Bedroom 3 |
2.618 m |
3.139 m |
2.618 m x 3.139 m |
|
Upper Level |
Bedroom 4 |
3.188 m |
3.2 m |
3.188 m x 3.2 m |
|
Ground Level |
Mud Room |
2.158 m |
2.96 m |
2.158 m x 2.96 m |
https://www.realtor.ca/real-estate/26810278/29-mccartney-street-toronto-humberlea-pelmo-park-w5
