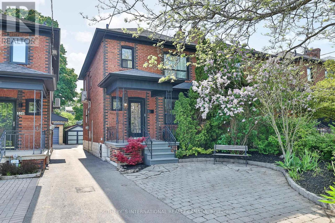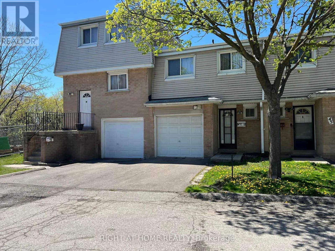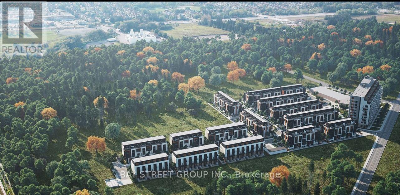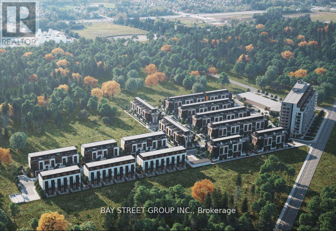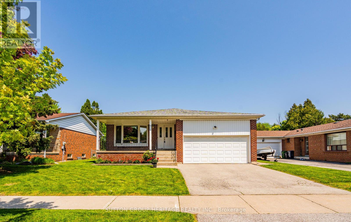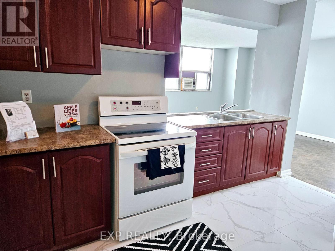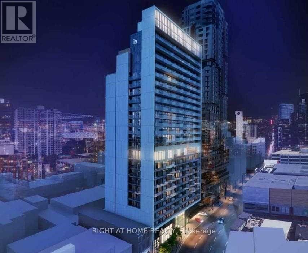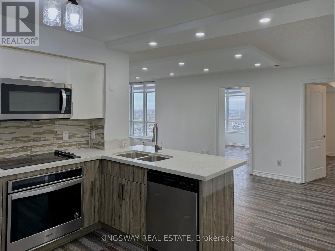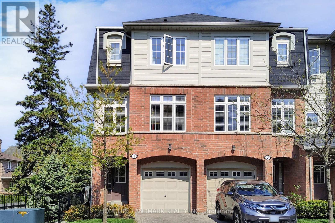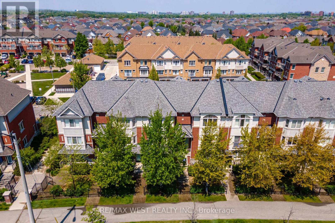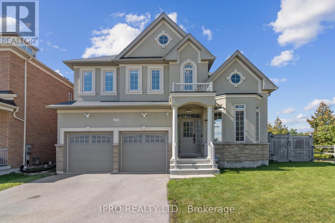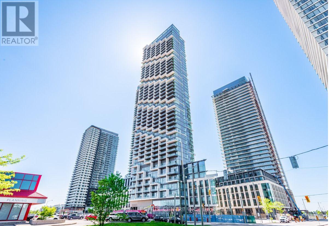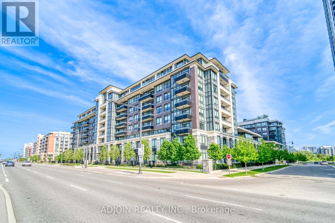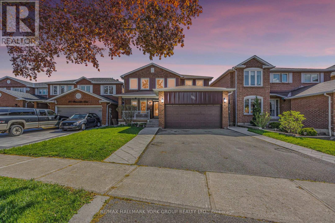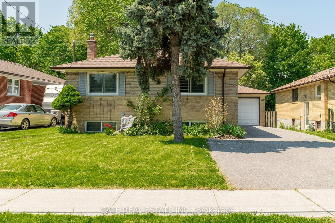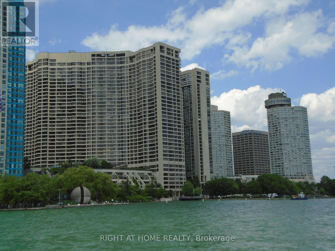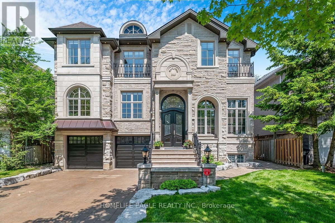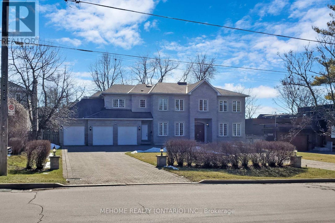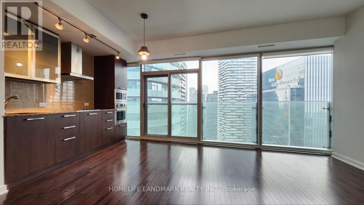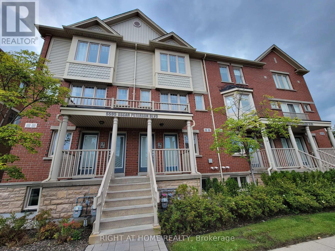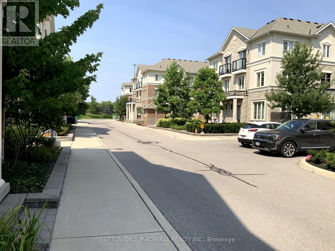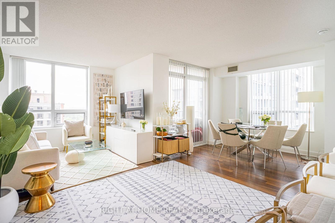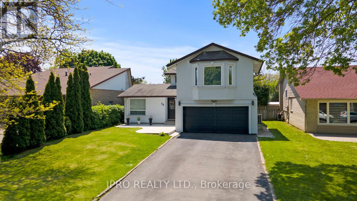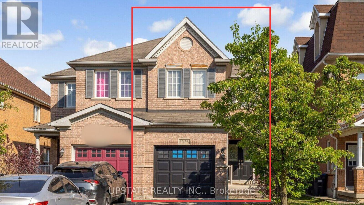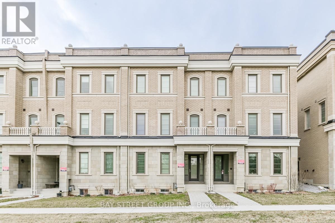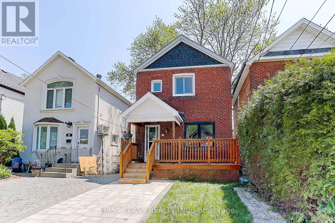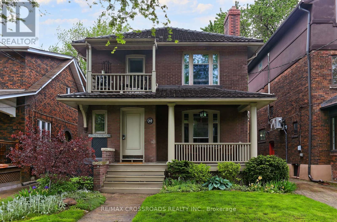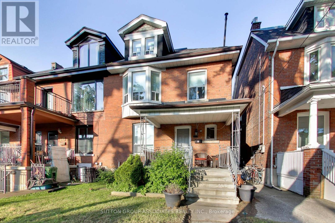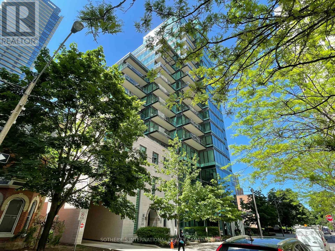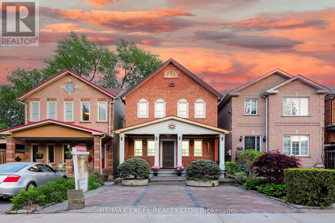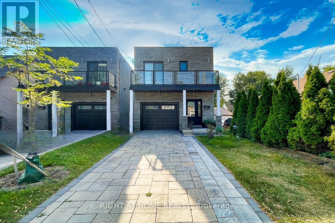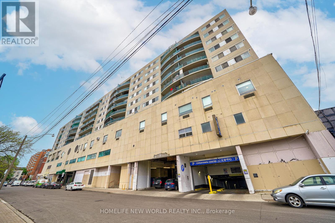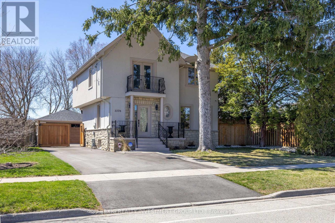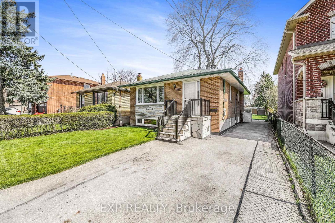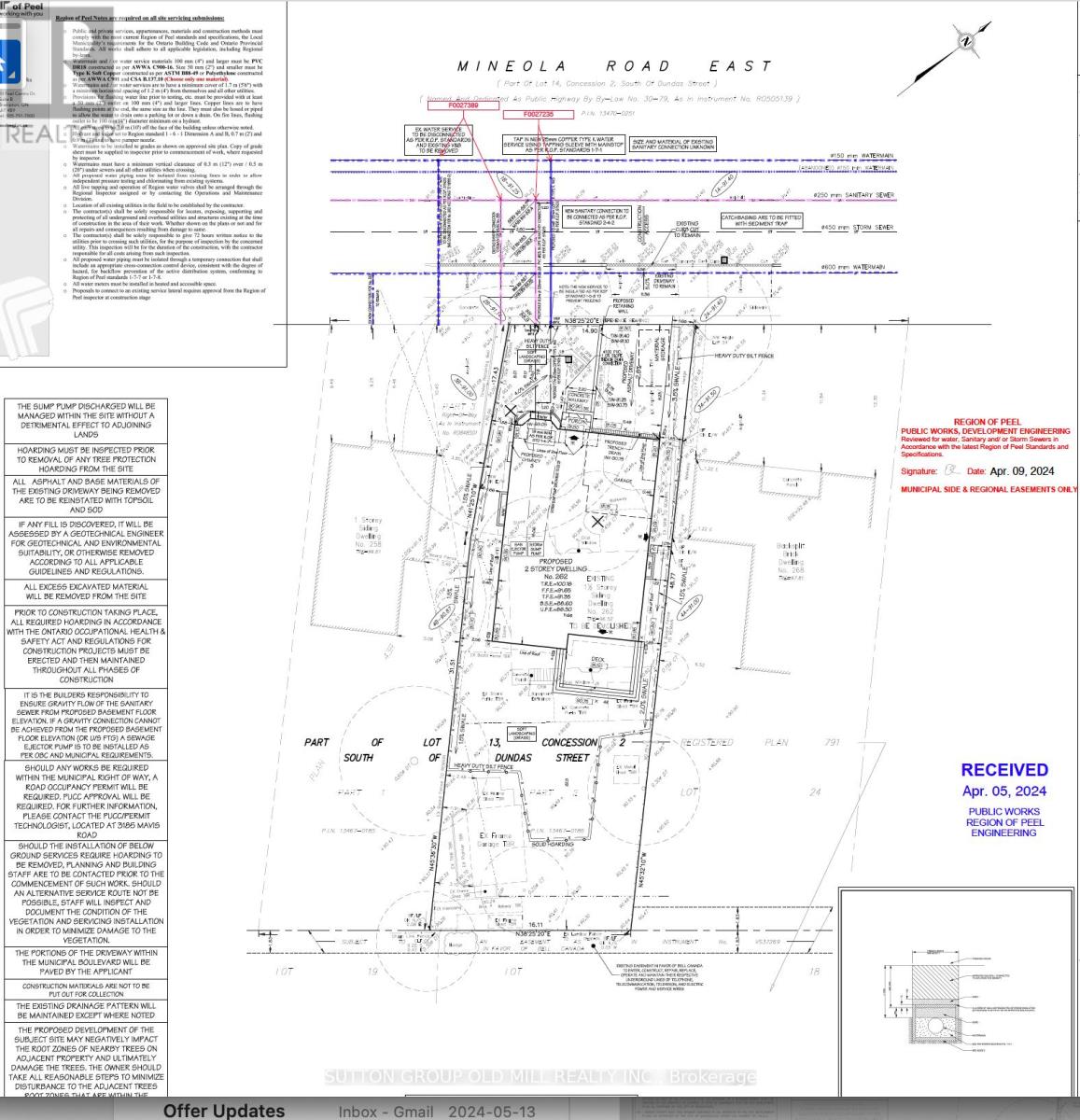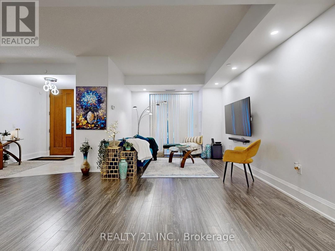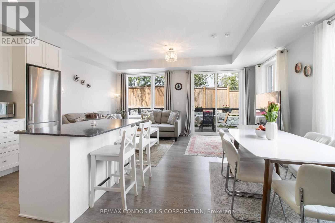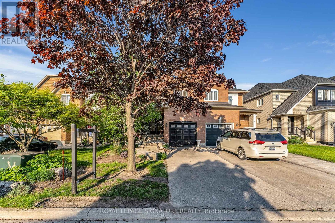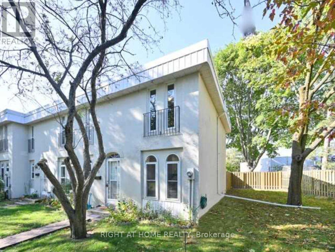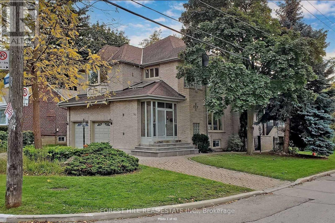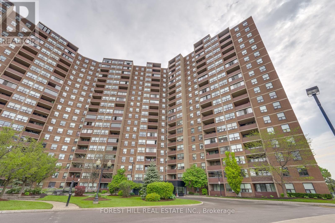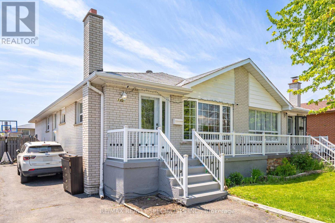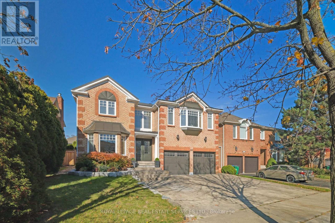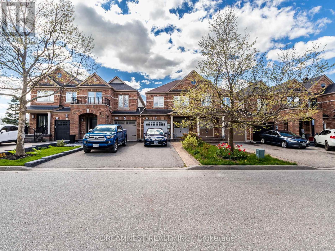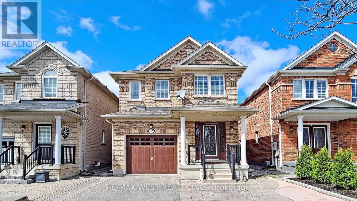338 Arlington Avenue
Toronto, Ontario
Nestled on a tranquil, family-oriented one-way street, this classic Cedarvale/North Toronto style home offers the perfect blend of character and modern upgrades. The property features a beautifully landscaped front garden and parking for 2 cars: one on the legal front pad and another in front of the rear garage. The home boasts multiple upgrades, including a versatile lower level that can function as a family room or a fourth bedroom, complete with its own 3-piece ensuite bathroom. The covered rear deck is perfect for year-round outdoor cooking and entertaining, opening onto a fully fenced private garden for added privacy and enjoyment. Location is everything, and this home excels with a high walk score and proximity to top-rated schools, public transportation, and leisure activities. Humewood Public School is just a 5-minute walk away, Cedarvale Park and its scenic ravine are 6 minutes, Leo Baeck Day School is 7 minutes, and St. Alphonsus Catholic School is 9 minutes. Youre also a mere 20-minute walk from the Eglinton West Subway and the vibrant Wychwood Barns, known for its fantastic Saturday Farmer's Market. St. Clair Avenue, with its array of shops and restaurants, is just an 11-minute stroll. This is a wonderful opportunity to move into a fabulous home and become part of a thriving community. Dont miss out! **** EXTRAS **** 2 car parking, open concept main floor, fully fenced rear garden and covered outdoor deck for year round enjoyment. (id:54870)
Sotheby's International Realty Canada
44 - 400 Mississauga Valley Boulevard
Mississauga, Ontario
Welcome to 4-bedrooms unit townhouse. Basement finished with a private room can be used as an office, bedroom, playroom, and a bathroom. Newer installed (August 2022): flooring, baseboard, kitchen quartz countertop and backsplash, painted. Close to supermarket, Buses, Schools, Parks, Hw 401, 403 and QEW **** EXTRAS **** Large furnace room (id:54870)
Right At Home Realty
1030 - 14 David Eyer Road E
Richmond Hill, Ontario
Must see! !! Discover the perfect blend of luxury and practicality in this brand new, never lived-in condo townhome in Richmond Hill. Boasting 2 spacious bedrooms, 3 elegant washrooms, and a seamless open-concept floor plan, this home is an ideal setting for entertaining and comfortable living. Step inside to find stunning, tasteful finishes throughout the unit, complemented by high ceilings10 feet on the main level and 9 feet on others creating an airy, expansive feel. The kitchen is a modern chefs dream with quartz countertops, under cabinet lighting, and a central island, perfect for gathering around during meal prep. Enjoy the outdoors from your private terrace or patio, adding to the appeal of this charming home. Positioned next to Richmond Green Park and minutes from Highway 404, the location couldn't be more perfect. You're just a short drive from Costco, various restaurants, golf courses, nature trails, sports fields, and community centers ensuring you're never far from what you love. Included amenities such as 2 underground parking spot, a large storage locker, and Rogers Ignite internet (for a portion of the agreement) enhance the convenience and value of your new home. Come see how this beautiful unit matches your lifestyle where every detail is designed for living well. **** EXTRAS **** 2 Parking and 1 Locker included! Stainless steel appliances: Fridge, dishwasher, microwave range, and stove. Stacked washer & dryer. Internet Included**! Window coverings! (id:54870)
Bay Street Group Inc.
1002 - 14 David Eyer Road
Richmond Hill, Ontario
*Assignment Sale/Boutique Towns: ElginEast at Bayview! Don't miss out on this unique oppt for live or investment!3Bedroom lagrge stacked townhome.$50,000 upgrades,EV Charger parking, 10-foot ceilings, sleek finishes, and quality engineered wood flooring throughout (excluding bath/laundry); custom designer finishes - On the main floor, discover an open-concept living area, a powder room, and a well-designed kitchen with built-in appliances, Quartz countertops, a Centre Island/Breakfast Bar, Under Cabinet Lighting, and more - showcasing personalized designer touches! **** EXTRAS **** Outstanding location surrounded by every amenities (Costco, Stabucks, grocers, pharmacies, fitness centers), schools, parks, and transit stops. Minutes to the hospital, 404/ 407 (id:54870)
Bay Street Group Inc.
39 Silversted Drive
Toronto, Ontario
Lovely Family Home, Four Bedrooms, Renovated Kitchen with High End Appliances, Large Family Room with Walk-out to Beautiful Private Backyard and Inground Pool. No neighbours behind. Large Primary Bedroom with Ensuite. All Bedrooms, Bathrooms and Family Room are Freshly Painted. Recreation Room with Bar. Separate Side Entrance, Change Room with Fridge and Storage, Garden Shed. **** EXTRAS **** Kitchen Fridge, Gas Stove, Microwave, Dishwasher, Wine Fridge, Washer and Dryer, Fridge in Bar Area, Central Vacuum, Garage Door Opener, Freezer, Pool Gas Heater, New Pump, Fridge in Change Room, Garden Shed. Hot Water Tank is Owned. (id:54870)
Sutton Group-Heritage Realty Inc.
1209 - 2645 Kipling Avenue
Toronto, Ontario
Comfortable Open Concept Living/Dining Room With Newly Stained Flooring. Freshly Painted and Newly tiled Kitchen and Storage Room. The Primary Bedroom Features A Large Walk-In Closet And Ensuite Bathroom. Accessible And Low Maintaince fee if compared in surrounding area!! LOW PROPERTY TAXES. Convenient Location That Is Just Steps From The New Finch LRT And Walking Distance To Albion Mall. **** EXTRAS **** Rogers internet included in maintaince fee!! TTC Bus Service at door steps!! (id:54870)
Exp Realty
2007 - 330 Richmond Street W
Toronto, Ontario
This Hotel Inspired Suite Is Located In The Vibrant Toronto's Financial & Entertainment District. Enjoy An Open Concept With A Modern Kitchen, Stunning Unobstructed City Views W/ Floor to Ceiling Windows And A Large Balcony. Incredible Amenities Include Luxurious Lobby, 24/7 Concierge, Security & Gym, Lounging Area, BBQ Stations, Rooftop Terrace, Outdoor Heated Pool, Party, Gaming & Media Room, Guest Suites And Bike Storage. Plenty Of Guest Parking With Pay Per Use On Site. Prime Location With 100% Transit & Walking Score. **** EXTRAS **** Upgrades Include 41\" Upper Kitchen Cabinets, High-End Quartz Counter Top, 2 Lock Hardwood Flooring Entire Unit (Ceramic Tile In The Bathroom) And Bedroom - Closet Frameless Mirror Closer Sliding Doors With Mirror Fascia And Smooth Ceiling. (id:54870)
Right At Home Realty
2208 - 4090 Living Arts Drive
Mississauga, Ontario
This is a Beautiful ONE of ONLY a few 3-BEDROOM and 2 full-bath in the entire 4090 Living Arts Condo, situated in the heart of Mississauga's City Centre. It is just a few steps away from the Square One Mall. The condo is bright and airy with plenty of natural light throughout. It features custom pot lights in the living and dining room, new closet doors and closet systems, and an updated kitchen with soft-close cabinets and top-notch smart appliances. Enjoy the oversized balcony with clear views of the Square One area. This is modern living at its finest. **** EXTRAS **** Stainless Steel Appliances Include: Fridge, Stove, Microwave With Hood Fan, And Dishwasher. Parking And Locker Included (id:54870)
Kingsway Real Estate
1 - 1137 Haig Boulevard
Mississauga, Ontario
Well Maintained End Unit TownHome In High Demand Family Oriented Community. 3 Bedrooms Upstiars, 1 Large Office/Rec Room On Main Floor Can Be The 4th Br, Newly Painted, New Flooring In Basement, Hardwood/Laminate Flooring Through Out, Modern Kitchen With Granite Counter, Centre Island, Stainless Steel Appliances, Breakfast Area Walk Out To Balcony. Spacious Open Concept Living & Dining With Plenty Of Natural Light, Master Has 4Pc Ensuite & W/I Closet. Low Maintenance Fee! Finished Basement! CloseTo Lake Ontrio, Parks, Golf Course, Shopping, Restaurants, Public Transit, Highways and Much More! **** EXTRAS **** All Existing: Fridge, Stove, Dishwasher, Washer & Dryer, Electric Light Fixtures, Window Coverings. (id:54870)
Homelife Landmark Realty Inc.
12 - 3355 Thomas Street
Mississauga, Ontario
You'll Love This Gorgeous Home !! Executive Style 3+1 Bed & 3 Bath -1590 Sq.ft. Wow!! In A Highly Demand Churchill Meadows!**Modern & Welcoming Interior Ambiance will impress you**Open Concept Kitchen & Living Room Creates A Magical Space To Relax & Create Memories!! Spacious Den ( can be converted in the 4th Bedroom) Decorated with Wainscoting & Crown Moulding And W/O to Large Patio -You'll Like it !! Powder room Vanity upgraded in 2022. Top Floor upgraded with Laminate Floors in 2020-No more carpets in the Rooms. Excellent Sized Bedrooms,Each Offering Comfort & Privacy. Primary Bedroom Boasts an Ensuite Bathroom and His & Her closet. Upstair Laundry is an added convenience. 2nd Bedroom with W/O to Balcony.Minimal Maintenance fee in a Meticulously Managed Complex.Nest Thermostat & Main Door Electronic Lock (2022)**If You are Looking for lifestyle of comfort, convenience & style - your search ends here !! Seeing is Believing- Please Visit!! **** EXTRAS **** Ideal location in Churchill Meadows, Mississauga: 5 mins to Erin Mills Town Centre, Credit Valley Hospital, GO Station, Supermarkets, Hwys 403,407 & 401. Close to schools, supermarkets, public transit & community centre. (id:54870)
RE/MAX West Realty Inc.
235 Lady Nadia Drive
Vaughan, Ontario
BACKING + SIDING ONTO A RAVINE! MATURE TREE VIEWS! Corner Lot! Magnificent Country Wide Home on a Premium Corner Lot Backing and Siding onto a Ravine with No Neighbors in the Back and on the Right Side! Spacious Open Concept Layout With Main Floor Office. Custom Kitchen with a Large Centre Island, Granite Counters and Custom Backsplash. Walk Out to an Oversized Deck and Tranquil Backyard Oasis Facing the Forest. Spacious Primary Suite with W/I Closet and Organizers Facing the Forest. Three Large Additional Bedrooms with Ensuites and Extra Large Closets. Unfinished Basement With Oversized Windows. Steps to Parks, Public Transit, Top Rated Schools, Amenities, Places Of Worship and Much, Much More! **** EXTRAS **** Pot Lights. Hardwood Floors. Oversized Primary Bedroom With Forest Views (id:54870)
Ipro Realty Ltd.
712 The Bridle Walk
Markham, Ontario
One Of A Kind 4 Bedrooms Detached Home. Quality Built Mattamy Home. Hardwood Floor On Main and 2nd Floor. Brand New Quartz Counter And Backsplash. 7.5 Inches New Baseboard. Newer Furnace and Central Air Conditioner. Interlock Driveway, Spacious Family Room With 3 Sided Fireplace and Pot Lights. Close To Pierre Elliot H. S. Super Bright and Super Clean House With Very Well Maintained House. Just Move In and Enjoy. **** EXTRAS **** S/S Fridge, Stove, Dishwasher, Washer, Dryer, Garage Door Opener and Remotes. All Chandeliers and Light Fixtures. All Window Coverings. (id:54870)
Real One Realty Inc.
2901 - 1000 Portage Parkway
Vaughan, Ontario
Absolutely Gorgeous Unit On A High Floor located in the most desirable location, Functional Open Concept Layout, Luxurious With Modern Finishes With Built-In Stainless-Steel Appliances, Laminated Flooring Throughout, , Large Balcony, Easy Walt To Bus Station And Ttc Subway, Ymca. Extras: Unlimited Gigabit Fiber Internet Pack Is Included At No Extra Cost. **** EXTRAS **** Fridge, Stove, Cooktop, Range Hood, Dishwasher, Microwave, Washer And Dryer (id:54870)
RE/MAX Real Estate Centre Inc.
Rg09 - 25 Water Walk Drive
Markham, Ontario
Welcome to this Stunning Condo By Times Group In The Heart of DT Markham. 1 Br + Den Riverside Condo, Prime Location In Unionville, Open Concept, Large Laundry Room, West conner View with tinted glass. Upgraded Quartz Counter And Appliances and Upgraded\\modern cabinets. One Parking Spot Is Included as well as locker And Super Close To The Elevator. Internet Is Included As Well. Steps To Restaurants, Supermarkets, Such As Whole Foods, Unionville High School, Viva Bus Transit, Short Drive To Unionville Go, Cineplex, 404/407, Future York U And Much More. (id:54870)
Adjoin Realty Inc.
381 Brownridge Drive
Vaughan, Ontario
Opportunity Knocks! Original owner and first time for sale! This 4 bedroom 4 Bathroom family home is Nestled In The Heart Of desired Brownridge Community of Vaughan. You will fall in love with many features and upgrades of this house such as, a family friendly layout, Generous bedroom sizes, A spacious In- Law Suite with a Separate entrance, upgraded quartz counter top in the Kitchen and all new S/S appliances.(2024), All New windows ( 2018), Furnace and A/C ( 2015), Relax right in Your Own Private Backyard with A cozy patio off the Kitchen and Family room with an practical awning. Located 5 min to 407, close to schools and all Amenities Making this house An amazing Choice as a Family home. Shows Pride of Ownership! **** EXTRAS **** Wood burning Fireplace in Family room not used. (id:54870)
RE/MAX Hallmark York Group Realty Ltd.
78 Applefield Drive
Toronto, Ontario
Fantastic opportunity to own a home nestled on a ravine lot offers more than just breathtaking views. Step inside to discover the elegance of hardwood floors throughout, creating a warm and inviting atmosphere. The open concept living space is perfect for entertaining guests or enjoying cozy evenings with family.The main floor surprises with a rare powder room, adding convenience and luxury to daily life with a skylight for natural light. The kitchen boast of quartz countertops, stainless steel appliances, and an island, perfect for enjoying cozy breakfasts or casual meals. Primary bedroom adorned with a double closet, Two additional bright and nice sized bedrooms offering comfort and versatility. But the real gem lies in the fully finished walk-out basement, complete with a separate entrance. Here, a full-fledged kitchen awaits, accompanied by two bedrooms, ideal for accommodating guests or creating an in-law suite. The large recreation room, adjacent to the family room, is perfect for hosting gatherings and creating cherished memories. Adding to the allure, the basement boasts an abundance of natural light, transforming the space into a versatile area suitable for a cozy TV room or a productive home office. Access to the garage from within the home. Whether you're relaxing indoors or enjoying the tranquility of the outdoors, this home offers the perfect blend of comfort, style, and functionality. (id:54870)
Gate Real Estate Inc.
1904 - 65 Harbour Square
Toronto, Ontario
**Prestigious five-star condominium building & Award Winner of Canadian Condo Institute** Situated directly on Lake Ontario in Toronto downtown. Luxury two bedrooms plus large den condo (approx. 1,650 sq. ft.) with a million $ view of Toronto Harbour and Islands. 2 full bathrooms, wooden floor in all rooms, blinds on all windows, 6 new appliances, French/Juliette balcony in living room, locker in the suite, TV cable, phone landline and internet included, 1 exclusive parking. The den could be used as a third bedroom, family room or office. Condo is approx. 20 yards to the water/lake. Amenities: large salt water indoor pool, gym, 2 squash courts, table tennis, billiard room, top recreational facilities, party room + lounge and a bar with a 7-day bartender, library/conference room, 2 huge gardens overlooking the lake, BBQs in the garden, 24/7 concierge, over supply of visitor parking, free private shuttle buses to down-and uptown, superb recreation facilities & free fitness class. **** EXTRAS **** Maintenance fees includes everything with cable tv and internet. (id:54870)
Right At Home Realty
288 Parkview Avenue N
Toronto, Ontario
Sophisticated New Estate with A Unique Architectural Design W/An Elevator In Heart Of Willowdale East Area* ,Over 4800 Sq. ft Living Space, Steps Away From Park, Tennis Court, Best Schools(Earl Haig S.S, Bayview M.S, Hollywood P.S), Ttc, Subway, Bayview Village Mall. Elegant Wide Foyer & Hallway.Woman's Dream Kit Combined Breakfast Area & Open Concept/Entertaining Fam Rm Ovkng Deep-Private Bckyd. Total: 6 Fireplaces, 2 Furnaces, 2 Laundries .Oak Library(14'Cling)with Full Paneled Wall, Glass Door, B/I Bookcase. Top-Notch Materials(Intensive Use Of Marble/Millwork).Lrg Master W/Lrg W/I Closet &Skylit &5Pc Heatd Flr Ensuit+ Steam,.A Walk-Out Bsmt Prof Fin Radiant With Heatd Floor: Wet bar W/Fridge,10.5'Ceilig( H/Thetr,Rec, Family, Kitchn& Mastre Bed)&2nd Laund Rm.Smart Home Controlled By Ipad Or Handset, ,)!!Sprinkler system and Much More... **** EXTRAS **** Elevator!*78\" Subzero Frig& Frzr& Wine Cooler, Wolf Stove& Oven& Microw,3 Bosch D/W,2Min Frige, Ipad To Contrl Aud&Vid,Sec Cams.2Ac & Furns,2Ludy Rm Appl,Cvac,2 Hrv(2Nest),B/I Spkr In &Out&Equip ,2 Intrcm,Chandirs,Projtr W/Scren & Amplifier (id:54870)
Homelife Eagle Realty Inc.
361 Spring Garden Avenue
Toronto, Ontario
Unrivalled Elegance Nestled Custom Built Home With Rare Huge Lot 100 Ft X 190 Ft On Quiet Spring Garden! Executive Home To Settle Your Family In Award Winning Willowdale East Community With Amazing Neighbours. Top Quality & Workmanship From Top To Bottom. Exceptional Layout With Graciously Proportioned Principal Rooms. Natural Stone Marble Floor&Custom Doors Throughout Entire Main & 2nd Floor.Original Owner, 10 Ft. On Main Fl, 9 Ft. On 2nd Floor & Bsmt. Grand Cathedral Skylight Foyer. Custom Gas Fireplace With Chiselled Stone Mantel. Chef-Inspired Dream Kitchen Open To Breakfast Area With Custom Built-ins, Centre Island and Top of the Line Appliances. Main Floor Library and Laundry. Second Floor 5 whole ensuites Bedrooms. Primary Bedroom Retreat Features a Luxurious 10 Piece Ensuite, His+Hers WICs, Open Concept Seating Area&track lighting. Opulent Lower Level Featuring a Large Recreation Room Complemented with a Built-in Bar, Sauna room+Four Guest Rooms With A 4 Piec&2 piec Baths.Walkup Backyard Oasis Boasting Expansive Wood Deck. Reserved Space For Elevator, Interlocking Brick Circular Driveway with 3 Garages Parking& Driveway Parking 10 Cars+. Best schools rank: Hollywood Public (1/3064),Ear Haig Secondary (21/739).. **** EXTRAS **** Ultra Electric Range, B/I Oven, B/I M'wave, B/I Dw, Branded Fridge, W/D, All Wndw Cvrgs, All Crystal chandeliers(worth 40-50k each), Elf's, Two Staircases, Two Furnances(22'), CAC, 2 Hwt (R), Alrm, Auto sprinkler system,B/I bar, Gdo & Rem. (id:54870)
Mehome Realty (Ontario) Inc.
4011 - 12 York Street
Toronto, Ontario
Ice Luxury Condo In Downtown Easy Access To Union Station, Financial Districts, Harbor Front, Longos Supermarket, Restaurants, Scotiabank Arena, Rogers Center & Much More Very Bright East View With Large Balcony. Well Finished Modern Kitchen With Built In Appliances **** EXTRAS **** Built-In Fridge, Cook Top, Built-In Microwave & Oven, Dishwasher, Washer/Dryer. 1 Locker Included (id:54870)
Homelife Landmark Realty Inc.
5 - 5595 Oscar Peterson Boulevard
Mississauga, Ontario
Spacious Townhouse In High Demand Churchill Meadows. Filled With Natural Sun, Plenty Of Windows. Larger Unit (1136 Sqft) W/ Separate Kitchen & Breakfast Area. Walkout To Balcony For Serene Views. Nearby Erin Mills Town Centre, Credit Valley Hospital, Quality Schools, Arena, Charming Shops Of Historic Streetsville And So Much More! Perfect For Commuting Hwy 403, 407, 401, Go Station And Transit Minutes Away **** EXTRAS **** Fridge, Stove, Built In Dishwasher, Washer & Dryer, All Elf's & Window Coverings. (id:54870)
Right At Home Realty
63 - 636 Evans Avenue
Toronto, Ontario
Rare opportunity to own the renowned Humber Mew Townhomes built by Menkes. One of the largest units with 1,700 SF. 9 Ft Ceiling on Main Floor. Open concept living & dining room. Enough space for family. Locker and Parking included. High demand area just minutes to Sherway Gardens, Go Station, Hwy 427, QEW and Gardiner Express. All S/S appliances, Granite Counter Top, All Hardwood Floor except Bedroom 2 & 3. **** EXTRAS **** Underground parking spot is just front of the door. Private Master Suite on Third Floor with Ensuite Bath and Large Walk-in Closets. Floor Plan is attached. (id:54870)
Sutton Group-Admiral Realty Inc.
2448 - 25 Viking Lane
Toronto, Ontario
Welcome to this charming, sun-filled, open-concept contemporary unit in the heart of Etobicoke! Built by the award winning and reputable builder Tridel. Introducing Nuvo at Essex where luxury meets comfort. This functional lay-out includes premium finishes such as granite countertops leading into a breakfast bar with spacious bedrooms including its own en-suite bathroom. Balcony boasts beautiful views of the city. Steps away from the subway, GO station, major highways (401,427, QEW) as well as restaurants and shops. A must visit property to feel the good energy this unit boasts. Home sweet home! **** EXTRAS **** This building also includes the following premium ammenities: Theatre, Private Dining Room, 24hr Library, Virtual Golf and Ping-Pong, Steam Room, 2nd Floor - Enclosed Pavilion with BBQ Access (id:54870)
Right At Home Realty
12 Charing Drive
Mississauga, Ontario
Don't miss this exceptional opportunity to own a spacious home in the charming community of Streetsville. Situated on a premium 50 x 125 ft lot, on a quiet tree-lined street, this stunning detached offers the perfect blend of functionality and convenience. As you step through the front door, you're greeted by an open and bright foyer. The spacious living room is perfect for entertaining, while the separate family room provides a cozy retreat for more intimate gatherings. The open-concept kitchen is a chef's delight, combined with a breakfast area. The second floor features four generously sized bedrooms and two full bathrooms. The finished basement adds incredible value, offering a kitchen, oversized bedroom, a comfortable living area, and a full bathroom. This versatile space is perfect for extended family, in-laws or guests. Step outside to discover a maintenance-free backyard, with creative possibilities for outdoor enjoyment. Relax in the hot tub, or design your own outdoor space. **** EXTRAS **** An Unbeatable Location - Only Minutes to Meadowvale Conservation Area, Parks, Trails, Schools, and Minutes to Heartland Town Centre, Highway 401 & Streetsville GO-Station. (id:54870)
Ipro Realty Ltd.
3588 Southwick Street
Mississauga, Ontario
Prime Location! Stunning 4-bedroom, 1900 sq. ft. semi-detached home in Churchill Meadows. Features double door entrance, open concept layout, dark hardwood on main floor, oak staircase with iron spindles, and pot lights. Spacious living/dining, sun-filled family room with gas fireplace. Modern kitchen with granite countertops, backsplash, stainless steel appliances. Master with 4-piece ensuite and walk-in closet. Finished basement in law suite with extra bedroom and separate laundry. Direct garage access, no sidewalk. Close to schools, transit, highways, and all amenities. **** EXTRAS **** Includes 2 stainless steel fridges, 2 stainless steel stoves, a stainless steel built-in dishwasher and microwave, and 2 washers and dryers. Features dark kitchen cabinets and a fenced yard with separate laundry in the basement. (id:54870)
Upstate Realty Inc.
9378 Bayview Avenue
Richmond Hill, Ontario
Welcome To Richmond Hill's Most Sought After Community, Observatory Hill! Coutrywide Build - 3028 Sqft of Living Space (As per builder Floor Plan, Main house 2488 Sqft + 540 Sqft Coach House). Excel Layout w/Open Concept, Hardwood Floor, Pot Lights, Smooth Ceiling Thru-Out. 10' Ceiling High on Main Floor. Kitchen: Extended Cabinet + Quartz Countertop & High End S/S Appliances & Quartz Center Island. Oak Staircase W/Iron Pickets. Fully Interlocked Backyard. Easy Access To Shopping Centers, Parks, Restaurants, Public Transit. Top Bayview SS Zone, RH Montessori, HTS, TMS. **** EXTRAS **** 540 Sqft Coach House above the Garage, featuring Separate Entrance, Full Kitchen, Laundry & Bathroom. AAA Tenant is on month to month ($1990/month). (id:54870)
Bay Street Group Inc.
156 Wainfleet Crescent
Vaughan, Ontario
WELCOME to stunning Klein Estate 50' Modern 5 bedroom ""HummingBird"" Model !Right Out Of A Magazine! An Absolutely Stunning Entertainer's Dream W 10 Ft Ceilings On Main ,9 Ft On 2ndFloor/Basement !main floor features Amazing Open Concept living /dining, family room w fireplace, library and PREP.KITCHEN( where you can cook without turning your main kitchen into mess) + MAIN KITCHEN W/Oversized Centre Island, Quartz Counters, Backsplash, high end s/s appliances ,Hardwood Floors, upgraded tasteful tiles, W/Walk Out deck ! upgraded light fixtures, window coverings & Waffle/Coffered Ceilings ceilings, pot lights on main! Craftsmanship & Attention To Every Detail! . second floor features spacious 5 bedrooms + 4 upgraded washrooms, prim bedroom has electric fireplace, big W/I closet & 5pc ensuite,Laundry on 2nd floor ! double car garage w CAR LIFT FEATURE where you can park an extra car !walk out unfinished basement with big windows ! many more upgrades! must see virtual tour in link ! **** EXTRAS **** Zebra blinds, 2 S/S fridges, 2 Cooktops, built in Microwave & Owen, range hood, Washer & Dryer, Garage door Opener & Remote. (id:54870)
Homelife/miracle Realty Ltd
15 Cambrai Avenue
Toronto, Ontario
Step into this stunning home, meticulously upgraded by the designer from top to bottom with permits. Enjoy its modern, open-concept layout flooded with natural light, complemented by beautiful hardwood floors throughout. The custom kitchen seamlessly flows into the spacious family room, now boasting a brand new patio door leading to the landscaped garden. Upstairs, discover two generous bedrooms with ample closet space, alongside a luxurious 4-piece bathroom featuring a floating vanity and a tub with a rainfall shower. The basement offers added functionality with built-in cabinets, another stylish 4-piece bathroom, and a chic rec room with abundant storage. This turnkey family home is simply waiting for you to move in and relish its beauty. **** EXTRAS **** All Brand New Appliance. New Doors, New Plumbing System, New Electrical Wire & Panel, New Foam Insulation, Smoke Detectors Throughout, New Pot lights Inside of Property & Lot More... (id:54870)
First Class Realty Inc.
20 Chester Hill Road
Toronto, Ontario
Welcome to 20 Chester Hill Road, a spectacular family home nestled in the Playter Estates- Danforth neighborhood! This exceptional home offers 3 separate units, perfect for investors or multi-generational living. Great rental income or a fabulous family home! Impeccably kept and freshly painted! Elegant gumwood accents throughout! Situated on a beautiful tree-lined street, this property combines urban convenience with serene, suburban charm. Rarely offered, double car garage with a beautiful paving stone driveway. Lifetime metal roof! This home is surrounded by picturesque gardens, a breathtaking lookout on a dead-end street, backing onto a stunning, tranquil ravine. Just minutes from the highly rated Jackman Avenue Public School, Gradale Academy Private School, and Holy Name Catholic School. Incredible parks including Todmoron Mills Park and Evergreen Brickworks! Unbelievable convenience with quick access to Broadview station and the Don Valley Parkway! This property is a rare gem in a prime location. Do not miss the opportunity to own this magnificent home! Separately metred! **** EXTRAS **** 3 Fridges, 3 Stoves(1 Flat top) (id:54870)
RE/MAX Crossroads Realty Inc.
245 Grace Street
Toronto, Ontario
Situated on the best block of renowned Grace Street between Harbord and College, this 3-storey home with 2 car parking nestled on a deep lot has tons of possibilities! Awaken your designer instincts and turn it into your dream home or convert it to a multiplex with the potential to add a 1,354 sq ft laneway house, and secure your retirement future! Massive rooms with charm galore on all levels including a third floor primary with en-suite bath and dressing room and CN Tower view off balcony, convenient second floor laundry. Sprawling lower level has tons of potential with large rec room, kitchen, bath and storage. A stunning and private backyard paradise with patio, gazebo and lush greenery awaits. Highly desirable neighborhood steps to iconic College Street restaurants, cafes, shops, popular Bickford Park steps away, 10 min walk to Christie subway, UFT, Kensington Market and historic Baldwin Street, Starbucks, hospitals and more. Everything urban at your doorstep! (id:54870)
Sutton Group-Associates Realty Inc.
704 - 77 Charles Street W
Toronto, Ontario
This discreet luxury Boutique building nestled in the prestigious neighbourhood of Yorkville offers unparalleled living in the heart of Toronto. With only 16 stories and 56 Executive Suites, 77 Charles St W ensures exclusivity and privacy for its discerning residents. At 1,730sq', Suite 704 exudes elegance and warmth with full southern exposure and outstanding views of the Toronto Skyline from every room. The spacious layout is finished with the highest quality millwork, hardwood flooring, luxurious spa like washrooms, floor to ceiling windows and tasteful built-in cabinetry storage throughout. There are 2 side by side parking spaces and a dedicated oversized Storage Room/Locker. The Amenities offered at this distinguished address are among the very best in Toronto, including First Class 24 hour Concierge services, Valet Parking, Exercise Room, Private Meeting Room and ample Visitor Parking. **** EXTRAS **** Residents of 77 Charles St W have access to some of the city's finest dining, shopping, parks, cultural attractions and public transportation all within walking distance. This is a rare offering! (id:54870)
Sotheby's International Realty Canada
163 Virginia Avenue
Toronto, Ontario
Welcome To This Stunning Renovated Detached Home in The Heart Of Woodbine Heights, East York. Perfectly Positioned on a South-Facing Manicured Backyard, Bathed in Natural Sunlight With 5 Skylights!!! Over 150k Spent on Renovations Featuring New Hardwood Floor, New Kitchen, New Bathrooms. Rarely Offered 2 1/2 Storey Layout.Loft Can be Used As Playroom Haven and Office Space. This 4+2 Bedroom, 5 Bathrooms, and Finished Basement Home Provides Ample Space and Comfort for The Entire Family. The Basement Feature Bonus Family Room with Fireplace, Along with a Separate Entrance for Added Convenience and Potential Rental Income. Step Outside to Discover The Large Garden, Perfect for Outdoor Gathering and Enjoying The Beautiful Surroundings. Future Garden Suite Opportunities. Immersed Yourself With Stan Wadlow Park, Perfect Spot For Outdoor Activities and Recreation. This Home Offers A Perfect Blend Of Modern Amenities and Comfortable Living Space, Making it an Ideal Choice for Family Looking to Settle in a Vibrant and Welcoming Neighborhood **** EXTRAS **** 150K New Renovations, Newer Furnace and Hot Water Tank (2022) All Stainless Steel Appliances. Owned Hot Water Tank (id:54870)
RE/MAX Excel Realty Ltd.
574b Pharmacy Avenue
Toronto, Ontario
Discover this beautiful 1-year-old 2-storey unit nestled in the desirable Clairlea Community. A white kitchen adorned with the latest appliances and a spacious island with extra cabinet space welcome you. Abundant natural light fills the home, courtesy of large windows and skylights. Enjoy the added luxury of a master bedroom with its own spacious balcony. Conveniently placed on the second floor are the washer and dryer, streamlining your daily routines. The second-floor hallway offers versatility, ideal for a family space, a kids' play area, or a home office. Plus, there's a cold room and extra storage space in the basement. Investment Opportunity: For savvy investors, this property presents a remarkable opportunity with a potential combined rental income of $4,600 per month, it's a compelling investment prospect. **** EXTRAS **** Stainless steel kitchen appliances(2 Fridges, 2 Stoves, 2 B/I Dishwashers), 2 Washer, 2 Dryer, island cabinet ideal for pantry, spacious main floor balcony, and an additional balcony in the master room (id:54870)
Right At Home Realty
1001 - 99 Cameron Street
Toronto, Ontario
Huge Spacious unit in the heart of Chinatown. Step to Transit, Universities, Restaurants , Shopping. New painting, New flooring, new cabinet w/ stone counter(2023) and more. **** EXTRAS **** FRIDGE, STOVE,WASHER&DRYER, RANGE HOOD,ALL WINDOW COVERINGS, ALL ELFS (id:54870)
Homelife New World Realty Inc.
1376 Northaven Drive
Mississauga, Ontario
Welcome to 1376 Northaven, an exquisite luxury residence nestled on a serene, sought-after street in Mineola. Situated on a massive 50 x 150 lot, this meticulously renovated home epitomizes timeless elegance and modern sophistication. Boasting a detached two-car garage, this property exudes curb appeal and offers the utmost in convenience and comfort. Step inside to discover an inviting open-concept layout, seamlessly connecting the living, dining, and gourmet kitchen areas. Ideal for hosting gatherings or quiet family evenings, the kitchen is a culinary haven, featuring stainless steel appliances, gas stove and ample space for meal preparation. Upstairs, three spacious bedrooms await, including a luxurious primary suite boasting an ensuite bathroom, walk-in closet, shoe closet and additional built-in storage. Enjoy tranquil mornings and breathtaking views from the walkout balcony adjoining the primary bedroom. The professionally finished basement adds to the allure of this home, providing a versatile space complete with a 3-piece bath, 4th bedroom, expansive recreation room, and separate walkout for added convenience. Outside, the private backyard oasis beckons, enveloped by mature trees and featuring ample space for outdoor activities and relaxation. Gather around the firepit for cozy evenings under the stars, creating cherished memories with family and friends. Situated in the prestigious Mineola community, surrounded by multi-million dollar estates and lush greenery, this home offers an unparalleled lifestyle. Explore nearby attractions such as Port Credit Village, Mississauga Golf & Country Club, and Ontario Racquet Club. Access to major commuter routes including the QEW and 427, as well as proximity to Lake Ontario, this location offers the perfect blend of convenience and tranquility. Families will appreciate the proximity to esteemed schools such as Cawthra Park S. School and Port Credit S.S, renowned for their academic excellence and specialized programs. **** EXTRAS **** Welcome to your dream home in South Mississauga, where timeless elegance meets modern convenience, just minutes from downtown Toronto. (id:54870)
Rexig Realty Investment Group Ltd.
1379 Northmount Avenue
Mississauga, Ontario
Welcome to 1379 Northmount Avenue in the very desirable Lakeview neighbourhood only minutes away from the lake Ontario! Sitting on a very large builder size lot that is over 260ft deep! This home is extremely well kept with 3 bedrooms, a 4 piece bathroom, spacious living room and kitchen with plenty of cupboard space on the main level. Featuring a side door entrance leading you into the basement with a large rec room, plenty of storage and a cold room. This home has very solid bones and is in great condition! Conveniently located near Cawthra park, Lakeview golf course, schools, grocery stores, lake Ontario and the QEW for easy commutes! The perfect family friendly neighbourhood that awaits its new home owners! (id:54870)
Exp Realty
5960 Chidham Crescent
Mississauga, Ontario
Beautiful spacious bright home (id:54870)
Soldbig Realty Inc.
262 Mineola Road E
Mississauga, Ontario
The permit application for a ~4000 sq. ft house, including architectural designs has been approved and is ready to build, Don't miss out on this unique chance to build your dream home. Nestled in Mineola, amidst renowned schools, upscale shopping, fine dining, and recreational amenities, this property presents a rare opportunity for builders and end users alike. With an ongoing permit application, architectural designs, and a picturesque backyard, this Mineola residence is set to become an extraordinary home in the prestigious real estate landscape. The frontage expands to ~53 ft with a slightly irregular shape, showcasing a scenic 160 ft deep backyard. **** EXTRAS **** Permit Application and architectural drawing are included in the price. (id:54870)
Sutton Group Old Mill Realty Inc.
114 - 2800 Keele Street
Toronto, Ontario
Step into luxury with this exquisite corner unit townhouse featuring 2 oversized bedrooms plus den that could serve as a third bedroom. The upgraded kitchen boasts stunning cabinets, walk-in pantry with a spacious 6-foot island, 9' Feet ceiling and elegant pot lights, perfect for culinary enthusiasts and entertainers alike along with a walk-in storage in the house. Retreat to the master suite with its upgraded closet featuring double doors and indulge in the sophistication of LED anti-fog mirrors in the bathrooms. With modern amenities and impeccable craftsmanship, this home offers both comfort and style in a prime location. Upgraded light fixtures and kitchen chandelier. Separate thermostat for main floor and 2nd floor. Granite Kitchen Counter with Built-in Dishwasher and microwave. Upgraded his and her closet in Master Bedroom. All window fixtures are upgraded with high quality blinds. Patio (135 sft) and Balcony (50sft) in addition to 1386 sft of indoor space. Water and gas included in the maintenance. This duplex condo provides the unique feeling of living in a house while enjoying the benefits of a condominium. Schedule a viewing today and experience the beauty of refined living. This building offers a fully furnished party room to entertain as well a fully equipped Gym, Sauna and Garden Patio to relax and enjoy! Prime location, close to numerous amenities, such as Humber River Regional Hospital, Downsview Park, Hwy 401, Public Library, Schools, and Shopping. Minutes to 401, York University, TTC Subway, Go Train, and Yorkdale Mall. **** EXTRAS **** $30,000 of upgrades by builder & the seller. All Electrical Light Fixtures included, Ensuite Washer & Dryer, SS Fridge, SS Stove, SS Microwave Range Hood, SS Dishwasher, LED anti-fog mirror in washroom. Come and see this beauty. (id:54870)
Realty 21 Inc.
27 - 200 Alex Gardner Circle
Aurora, Ontario
A Dream Come True! Rarely Offered 3-Bed / 3-Bath Corner Garden Level (2-Storey) Townhome With Private Gated Entrance, In Time Village By Treasure Hill Homes! Bright & Spacious, 1,263 Sf + Approx 240 Sf Terrace! Modern And Functional Open Concept Layout With Expansive Main Level Living Room, Dining Room & Kitchen, And Walk-out To Generous And Inspiring Garden Level Private Wraparound Terrace -- Perfect For Relaxing And Entertaining! Large Windows With Plenty Of Natural Light, 9 Ft Smooth Ceilings And Laminate Floors Throughout. Stainless Steel Appliances, Quartz Countertops, Large Centre Island & Custom Designed Cabinetry Providing Ample Storage! 2-Piece Bathroom On Main Level! Stained Oak Staircase. Sizeable Primary Bedroom (Can Comfortably Fit a King-Size Bed) With 3-Piece Ensuite Bathroom and Two Closets! 4-Piece Bathroom With Soaker Tub (2nd Floor Hallway). Conveniently Located Near Stairs To Underground Garage For Easy Access To 1 Parking Space + 1 Adjacent Storage Locker (Near Stairs). Outdoor Visitor Parking! The High Demand Location At Yonge St. & Wellington St. W., In The Heart Of Vibrant Downtown Aurora, Offers An Easy Commute Throughout The GTA, With Walking Distance To Aurora GO Train Station, VIVA Transit, And Easy Access To Highway 404. The Best Amenities Aurora Has To Offer Are Only Moments Away From Your Doorstep! Find Local Shops & Boutiques, Restaurants, Cafes, Retail Centres, Schools, Parks, Trails, Community Centre, Championship Golf Courses, Art Galleries, Library, And More! Enjoy The Lifestyle! **** EXTRAS **** Stainless Steel (Fridge, Stove, D/W, Hood) Stacked Front Loading Washer & Dryer, All Window Coverings (Curtains & Curtain Rods), All Electric Light Fixtures, 1 Underground Parking + 1 Locker Included. (id:54870)
RE/MAX Condos Plus Corporation
15 National Pine Drive
Vaughan, Ontario
Welcome to this charming semi detached home in Vellore Village, Vaughan, boasting four bedrooms and three washrooms for comfortable living. Step inside to an inviting open-concept layout, perfect for relaxation and entertaining. The upgraded kitchen features sleek countertops, inspiring culinary creativity. Parquet flooring adds elegance, while a 2-piece washroom on the main floor adds convenience. The finished basement offers additional living space, including a laundry room and an open roc room for gatherings. Outside, enjoy a well-maintained yard for outdoor activities. Located in a desirable community, this home offers proximity to amenities, making it an ideal place to call home. 1761 Square Feet above grade **** EXTRAS **** This home is conveniently located near grocery stores, banks, transit, Highway 400, Vaughan Mills Shopping Centre, schools, and Canada's Wonderland. Enjoy easy access to amenities and leisure activities in this vibrant community. (id:54870)
Royal LePage Signature Realty
11 - 2075 Warden Avenue
Toronto, Ontario
Welcome to your new home! This beautifully renovated 3 bedroom end unit townhouse with finished basement is located in a prime area with access to all public transport and major highways. This home boasts brand new engineered flooring on 2nd level, hallway and stairs. Gorgeous pot lights throughout the main floor. Recently Painted in a warm rich tones. Hunter Douglas blinds throughout. Newly renovated basement washroom. Backyard recently done making it feel like your own private oasis! Natural gas BBQ hookup in backyard so you always ready for summer BBQs! Over 30k spent on upgrades! Book a showing today and come have a look at your new home! **** EXTRAS **** Large 8x6 Shed in backyard. Central A/C, TTC at your doorstep, Minutes away from 401 and 404, Fairview mall and scarborough town centre. Future Sheppard subway extension line. Close to many parks and biking/walking trails (id:54870)
Right At Home Realty
83 Norton Avenue
Toronto, Ontario
Spacious And Beautiful Family Home, Located In Prime Willowdale E. Perfect Investment Opportunity To Live In, Rent Out, Or Design To Your Own Taste. This Home Offers Over 5300 Sqft Of Finished Space. 2 Kitchens, W/O Basement. Big Loft On Third Floor! Unique Home Like A Duplex. Large Corner Lot 50X120 Ft With 6 Car Interlocked Circular Driveway+ 2 Garage. Steps To Yonge St, Mins To Subway, Shopping,Easy To Access To 401,Top-Ranked School:Mckee Ps/Earl Haig Ss. **** EXTRAS **** 2 Fridges, 2 Stoves, B/I Oven + Microwave, B/I Dishwasher, 2 Washers & Dryers, All Existing Window Coverings, All Elf's. (id:54870)
Forest Hill Real Estate Inc.
2006 - 716 The West Mall Drive
Toronto, Ontario
Welcome to The Buckingham. This renovated penthouse luxury unit is located in a wonderful family friendly neighborhood of Etobicoke! Centrally located, this unit offers stunning views of downtown Toronto from your closed balcony. The renovated open concept living, dining and kitchen are perfect for entertaining. 2 full bedrooms are generous in size and the den is a versatile space to be used as a home office, extra bedroom or guest room! Perfect for empty-nesters, a family or an investment opportunity that will surely delight in this well cared-for building with a host of amenities- Indoor/outdoor pool, sauna, billiard room, basketball court, gym, bike storage, gazebo and bbq area. **** EXTRAS **** Convenient to Shops, Sherway Gdns, TTC, 401/427!Building Renovated with Upgraded Hallway, Lobby & Elevators- Well Maintained building. Included 1 Parking And Ensuite Locker! All Inclusive Maintenance Fees, All Utilties, Cable TV, & Internet (id:54870)
Forest Hill Real Estate Inc.
7300 Vernor Drive
Mississauga, Ontario
Welcome to this charming 3+2 bedroom semi-detached bungalow in Mississauga! This home features ample parking for 5 cars and a spacious backyard perfect for summer gatherings. The main floor boasts a combined living and dining area, a primary bedroom with a 4-piece ensuite and closet, and two additional bedrooms that share a 3-piece bath, each with windows and closets. The finished basement adds even more living space with 2 bedrooms, a cozy living area, a kitchen, and two 3-piece washrooms. Ideal for extended family or rental potential, this home offers comfort, convenience, and versatility. Dont miss out on this fantastic opportunity! (id:54870)
RE/MAX Realty Specialists Inc.
1519 Ballantrae Drive
Mississauga, Ontario
This 5br, 5bath home boasts 2 en-suites, a legal 3 br bsmt apartment w/separate entrance. Nestled in exclusive and prestigious Credit Pointe, one of Mississauga's most treed and picturesque neighborhood, just steps to thoughtfully designed walking trails along the Credit River. Featuring hardwood floors through out. Tastefully designed modern kitchen with high-end S/S appliances, quartz counter tops & centre island. Light-filled living room/dining adorned w/large bay windows. The main level boasts a cozy family room with a fireplace, dedicated home office and laundry room. The spacious primary bedroom boasts a 6pc luxurious en-suite bathroom with stand alone tub and separate shower. The sprawling patio is very ideal for entertainment. Close proximity To Major Highways, Shopping, Schools And Public Transit. Both front and backyard lawn water sprinklers. All Windows, bathrooms, Kitchen, Garage/Exterior doors, A/C changed during total home renovation in 2017 **** EXTRAS **** Top Range Appliances: Monogram Fridge, Bosch Cook top, Thermador Oven/microwave, Dishwasher, Built-in Marvel Beverage Centre washer & dryer. Custom made window coverings through out. Permanent Metal Roof, Lawn sprinklers, tool shed (id:54870)
Royal LePage Real Estate Services Ltd.
182 Venice Gate Drive
Vaughan, Ontario
Stunning 3 Bedroom, Link Townhome In Prestigious Vellore Village. Grand Double Door Entrance. Pattern Concrete Walkway. Updated, Bright And Spacious Home with Functional Layout. Open Concept with Generous Sized Rooms. Upgraded Dine-In Kitchen, Granite countertop, Backsplash, Stainless Steel appliances, Large Windows With California Shutters, Updated Washrooms and New Turf for Backyard(2023) **** EXTRAS **** Tastefully Finished Basement, High Ceilings, Pot Lights Throughout ,Full Three Piece Bathroom. Pattern Concrete Walkway, Fully Fenced Rear Yard With Ground Access To A Concrete Patio, Close to Highways, Schools, recreation center & more.... (id:54870)
Dreamnest Realty Inc.
117 Ozner Crescent
Vaughan, Ontario
Bright and full of natural light, located in the most prestigious pocket of Vellore Village. Sun drenched open concept functional layout, large eat-in kitchen with breakfast bar leading to oversized yard. Beautifully renovated with top notch and high end finishes. Engineered hardwood through out, gorgeous rainfall quarts island featured in the chef's kitchen, which is every home owner's dream. Spacious 4 bedrooms with large closets, professionally finished basement with 1 bedroom, kitchen and 3pc bath (permit available for separate entrance) Home is renovated from top to bottom! Exterior pot lights, extended driveway, 4-car parking, close to public transit, walking distance to schools, parks shopping and more! This is the end of your search, this is 117 Ozner Cres! **** EXTRAS **** 2 Fridges, 2 Stoves, 2 Dishwasher, Hood-Fan, Washer & Dryer. All Existing Light Fixtures and All Window Coverings. (id:54870)
RE/MAX West Realty Inc.
