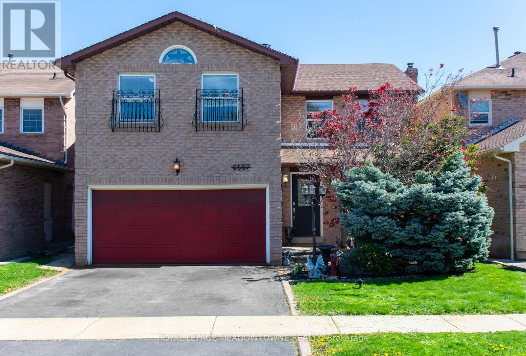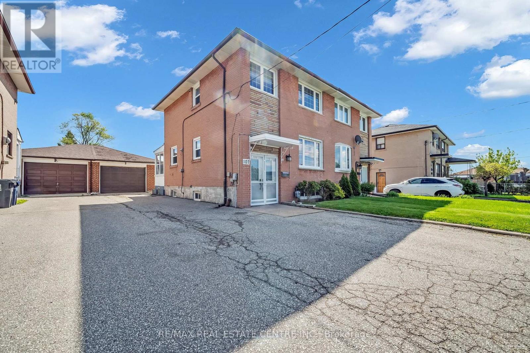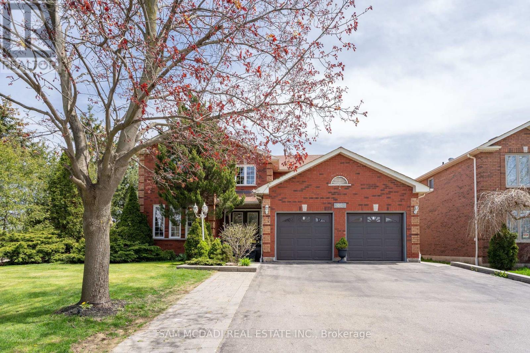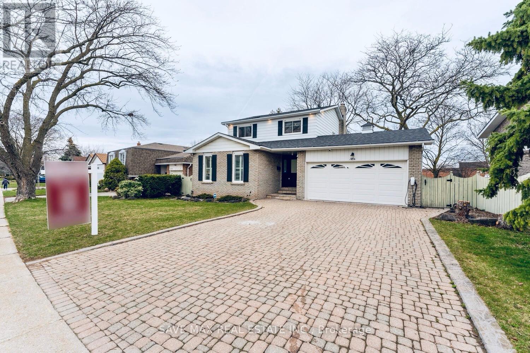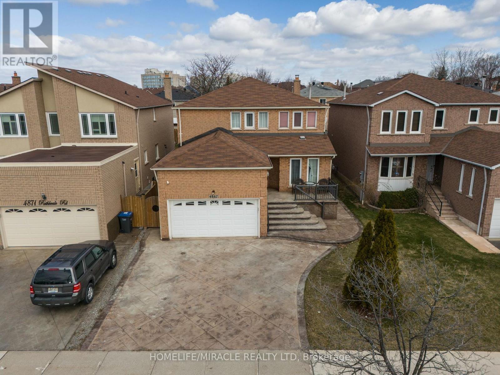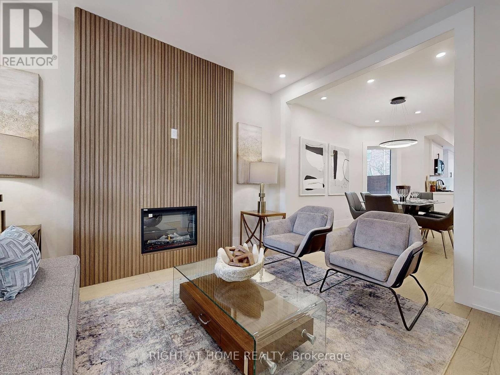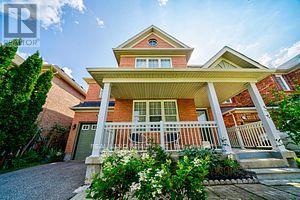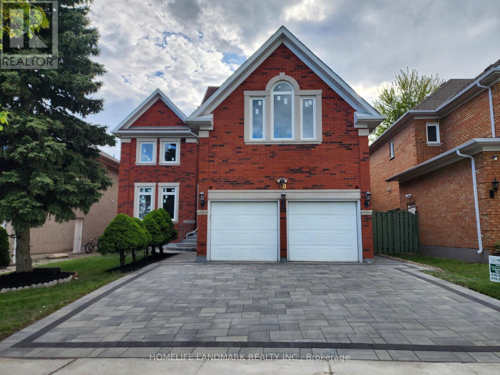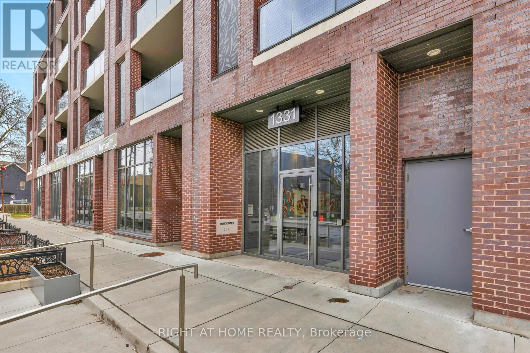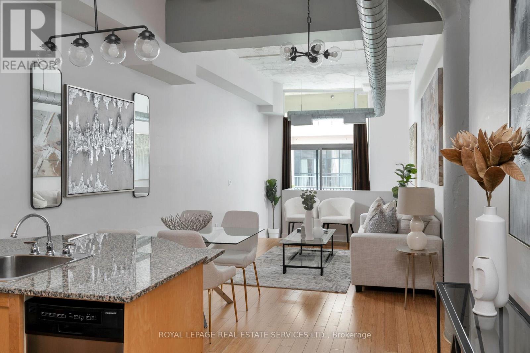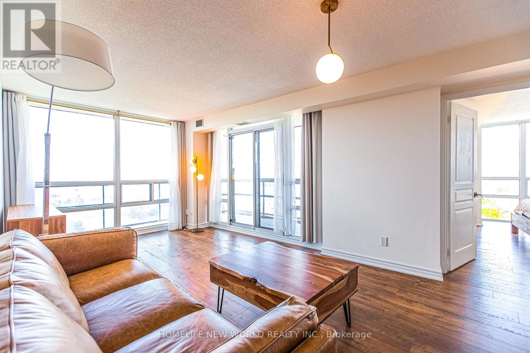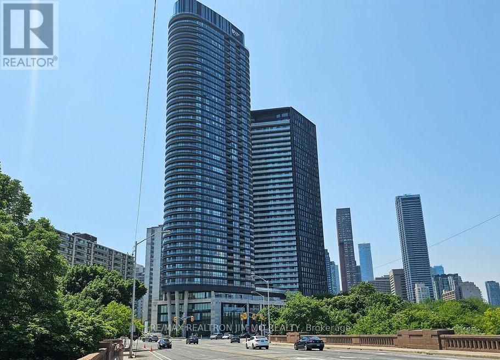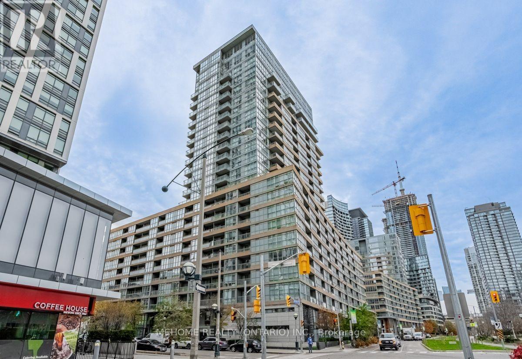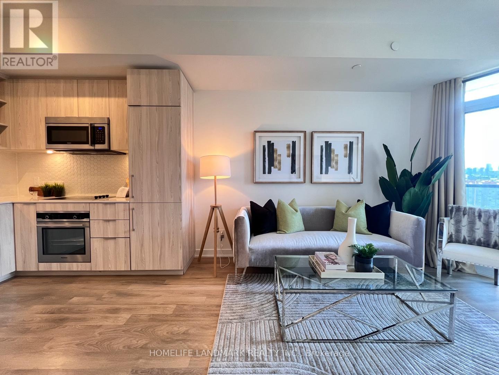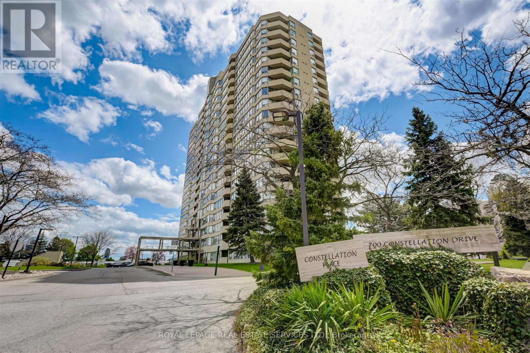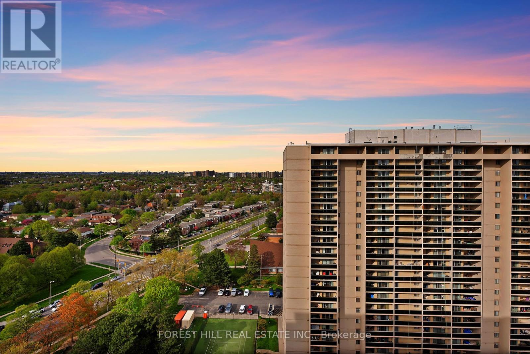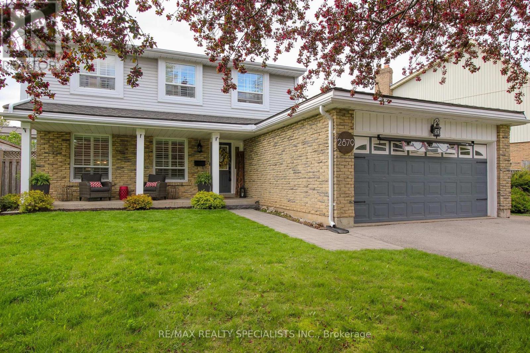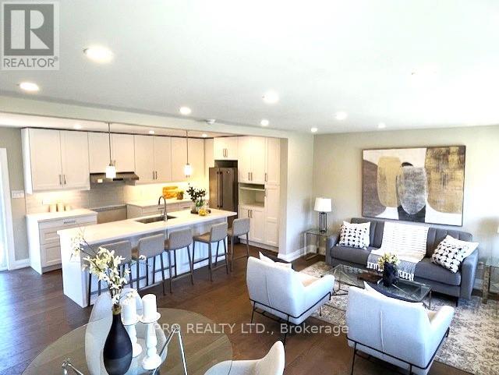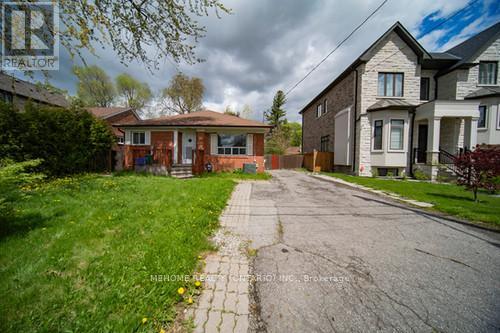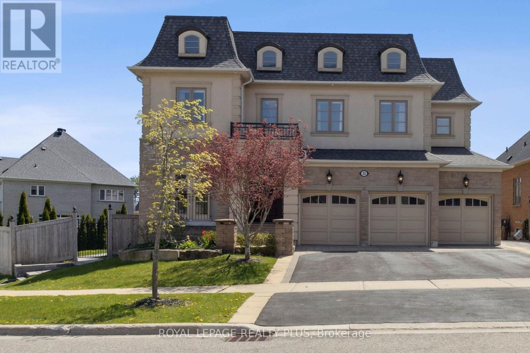6557 Eastridge Rd
Mississauga, Ontario
This detached brick home offers 2,415sqft and practical features, making it the perfect home for you and your family. As you step through the front door, you're greeted by a sunken living room, accessible through French doors, with bright bay windows that fill the space with natural light. The hardwood floors and crown molding, give this space both sophistication and warmth. The same warmth is felt as you step into the dining room. The kitchen offers easy access to the dining room and a walkout to the deck, ideal for enjoying your morning coffee or hosting summer barbecues. Beyond the deck lies a large private backyard with no homes behind, providing a peaceful retreat. The expansive family room is a focal point of relaxation, featuring a cozy fireplace, skylight, pot lights, and wainscoting, creating an inviting atmosphere for gatherings or quiet evenings at home. Convenience is key with main floor laundry complete with a side entrance & there is also access to the garage. Retreat to the luxurious primary bedroom, boasting a grand double door entry, a seating area, and a sunken bedroom area with its own fireplace and skylights, creating a tranquil haven for relaxation. The attached 4-piece ensuite and walk-in closet provide both comfort and convenience. The walkout basement has a kitchen, full bathroom, and two bedrooms. The second bedroom does not have a closet and would require access to the existing window, currently used as a huge walk-in closet. Located in the coveted Meadowvale neighborhood, this home offers the perfect combination of suburban tranquility and urban convenience. With easy access to amenities, schools, and highways. Meadowvale Theatre, Community Centre and Town Centre are within walking distance. Mississauga Transit, GO Bus, GO Train, Parks, Trails, Lake Aquitaine, and so much more right at your finger tips! Air conditioning approximately 3yrs old, furnace 5yrs old, commercial grade shingles & sliding back door 2018, windows 2009. **** EXTRAS **** 20 mins walking distance: playgrounds, pool, arena, rinks, basketball courts, sports fields, community centre, splash pad, trails, gyms, lake, mall, transit, theatre, banks, restaurants, grocery, and more. (id:54870)
Royal LePage Meadowtowne Realty
107 Lomar Dr
Toronto, Ontario
Charming Semi-Detached Home With A Finished Basement Offers 3+1 Bedrooms! This Home Offers A Large Premium Deep Lot | Freshly Painted | Windows Replaced In 2021 1 Car Garage | No Sidewalk | Double Door Entry Into Foyer | Good Size Kitchen With W/O To Solarium/Sunroof (Built In 2021) | Combined Living & Dining With Crown Molding & Bay Window For Great Natural Light | Hardwood Floors Through Out Home (No Carpet) | Oak Stairs With Iron Wrought Pickets | Great Size Rooms | Finished Basement With 3 Pce. Bath, Bedroom, and Rough In For Kitchen | Situated In A Fantastic Location Within Walking Distance To Schools, Parks, and Public Transit | Conveniently Located Near Highway, Humber River Hospital, Downsview Park, and York University | This Is Ideal For A Growing Family | Check Out V/Tour (id:54870)
RE/MAX Real Estate Centre Inc.
3006 Cornish Rd
Mississauga, Ontario
Immerse yourself in the highly coveted Erin Mills neighbourhood with amenities galore closely nearby for utter convenience. Situated on a premium corner size lot measuring 68 x 166 ft, this highly-appointed family home provides ample space to curate your dream backyard oasis with ample space for outdoor enjoyment. The exquisite interior boasts over 4,300 square feet throughout, with unparalleled craftsmanship, comfort, and style. As you step through the front entrance, you're instantly met with an open to above front foyer elevated with elegant crystal chandeliers, pot lights, and crown moulding. Gleaming hardwood and marble tile floors flow seamlessly throughout the open concept floor plan designed with large windows that flood the principal rooms with an abundance of natural light. The executive chef's kitchen was designed to inspire your culinary creations and is adorned with a centre island, granite countertops, and stainless steel appliances. With unobstructed views of the family room and direct access to the meticulously landscaped backyard, the kitchen is the perfect place to gather family and friends, with seamless indoor-outdoor access. Upstairs, your primary bedroom awaits, showcasing a private sanctuary complete with a gas fireplace, a large walk-in closet, and a luxurious 5pc ensuite. Step onto your own private balcony and soak in the tranquil views of the surrounding landscape. 3 more spacious bedrooms down the hall with their own captivating design details and a shared 5pc bathroom. The basement completes this home with an oversize recreational room, an in-law or nanny suite with kitchenette and 3pc bathroom, and a gym area. Experience the lifestyle you've always dreamed of with great schools and amenities at your fingertips! **** EXTRAS **** This lovely home also boasts heated floors where tile is laid & a separate entrance to the basement! **City of Mississauga permits an extension of the property for those interested in adding more square footage!** (id:54870)
Sam Mcdadi Real Estate Inc.
2676 Thorn Lodge Dr
Mississauga, Ontario
Ready to MOVE IN, nothing else to do! Get mesmerised by this Renovated, 2-storey detached home that sits on a 64x132ft lot, in the highly sought after neighbourhood of Sheridan Homelands. Almost 2700 sqft of total living space. Thoughtfully upgraded throughout and freshly painted, no expense was spared. The entrance foyer leads to a functional layout on the main level which has hardwood floors throughout. The open concept living room has large windows. Family room has a cozy fire-place, overlooking the patio. The improved modern kitchen boasts an exceptionally long counter-top among other things. The upper level has 3 generous bedrooms, with hardwood floors. The Primary suite beholds mirrored customised closets and a 5pc ensuite bathroom. Another upgraded 4-pc bathroom on second level to share. Fully finished basement that is like a dwelling in itself with a generously sized bedroom, home office and a recently upgraded bathroom. Separate laundry room in the basement and dedicated space on main level with rough-ins for a second laundry. Separate entrance to the house from the deck through the garage. Two Decks to enjoy outdoor. No neighbours in the back. Plenty of natural light. The maturity of the neighbourhood, on an oversized lot, along with the luxurious touches inside make this house a must see! **** EXTRAS **** S/S Fridge,S/S Gas Stove,S/S Dishwasher.Washer/Dryer in Basement. Sink Food Dispenser ,Central Vacuum, Gdo , Elf, Window Coverings.Owned Alarm System, Ecobee thermostat. Rough-In Laundry Main level. Tesla wall connector, patio furniture. (id:54870)
Save Max Real Estate Inc.
4867 Rathkeale Rd
Mississauga, Ontario
Welcome to 4867 Rathkeale Road. Nestled in the heart of Mississauga, spotless & meticulously maintained. Boasting with 4 bedrooms, 3 bathrooms.The main floor offers a generous size family room w/fireplace and pot lights. Separate living and dining areas for those who like privacy. A family sized kitchen with granite counter top, and walkout to your private fully fenced backyard. Main floor laundry w/ access to garage. The second floor offers a large master bedroom w/ an updated ensuite. Also offers 3 other good size bedrooms and a renovated full bathroom. Fully finished basement with 1 bedroom , 1 full bathroom , and rec room. This home offers ample space for comfortable living and entertaining.Outside offers a beautiful custom stamped concrete drive way, stairs, side of the house and backyard for your enjoyment. Steps to shopping, bank, place of worship. Lots of amenities and so much more. A MUST SEE !! **** EXTRAS **** DIRECT ACCESS TO GARAGE, ROOF(6 years),windows(5 years),basement(60K),fence (2 years),furnace (5 years), patio door (5 years),STAMPED CONCRETE AROUND THE HOUSE (50K),washer and fridge (1 year), UPGRADED 5.5 INCH BASEBOARDS. (id:54870)
Homelife/miracle Realty Ltd
847 Gladstone Ave
Toronto, Ontario
This Exquisite Turn-Key 2024-Fully-Rebuilt Semi Is The One You Have Been Waiting For! Every Detail Speaks To Quality and Comfort. Its Location In Dovercourt Village, Just a Short Stroll From Dufferin Station, Offers Both Convenience and Charm. The Open-Concept Spacious Layout, With High Ceilings On The Main Level, Creates an Inviting Atmosphere Perfect For Gatherings or Relaxation. Modern Kitchen, Complete With Brand New Stainless Steel Appliances and Ample Pantry Storage, Is a Chef's Delight. With Three Generously Sized Bedrooms, Potlights, Hardwood Floors and Smooth Ceilings Throughout, This Home Exudes Both Style and Comfort. Primary Bedroom With Bright Bay Windows. Second Floor Laundry. With The Perfect Blend Of Urban Convenience and Neighborhood Charm Which Consists of an Easy Access To TTC Subway, Shopping On Bloor, Grocery Stores, Schools, Walking Distance To Dovercourt & Dufferin Grove Parks and The Trendy Shops and Restaurants Of Bloorcourt and Bloordale, Glamour Indeed Awaits at 847 Gladstone! **** EXTRAS **** Large Backyard Could Be Potentially Turned Into a Laneway Parking. Incl: Nest Thermostat, Gas Range, B/In Fridge, Hood Microwave, Built In Dishwasher, Washer & Dryer. All Light Fixtures. (id:54870)
Right At Home Realty
47 Riviera Dr
Vaughan, Ontario
Awesome Investment Opportunity! Live In & Rent Out! Finished Basement Apartment With Separate Side Entrance, 2 Kitchens, 3Bath, Newer Roof, Newer Floors On The First & Second Level, Freshly Painted. Excellent Location In Glen Shields! Walking Distance To Ttc And Amenities. A Must See! **** EXTRAS **** 2 Fridges, 2 Stoves, Washer & Dryer, Dishwasher, All Electric Light Fixtures, All Window Coverings. All In 'As Is' Condition ** (id:54870)
Sutton Group-Admiral Realty Inc.
39 Roy Rainey Ave
Markham, Ontario
Welcome To This Wismer Gem!Very Bright House, Mattamy Built Home.Hardwood Floor Through Out. Freshly Painted & Upgraded light fixtures.Modern Kitchen W/Custom Backsplash & Stone Countertop,Move In Condition 4 Spacious Bedroom + Laundry On The 2nd Floor. Direct Access To Garage. Upgrades Include:Basement Above Ground, Roof(2022)Kitchen(2023),Painting(2023), Extra Large Windows, Built In Shelves In Family Room, Bay Windows With Seating, Fully Fenced Backyard. Minutes To Mount Joy Go Station & Markville Mall.**Top School District. Wismer P.S. & Bur Oak S.S.**A Must See!!! **** EXTRAS **** Fridge, Stove, 2 Washer, Dryer, All Window Coverings, All Light Fixtures, Garage Door Opener & Remotes (id:54870)
Real Land Realty Inc.
40 Kingmount Cres
Richmond Hill, Ontario
One Of Builder's Model Homes In Bayview Hill Community.9'Ceiling On Main With 22' Cathedral Ceiling In Family Room With Skyligt. Amazing Design With Huge Master Bed. Grand Foyer With Lots Of Windows. Large Kitchen With Lots Of Pantry Space And Center Island. Recent Upgrades include New Roof. Brand New Windows, Brand New Ext Driveway Interlock, and Brand New Main Door.Tandem 3 Car Garage.Fully Fenced Backyard W/Interlock Patio. Finished Basement With 3 Bedrooms(One Ensuite) Top Ranking Bayview S.S.Close To Highway And Supermarket Restaurant. **** EXTRAS **** Existing Light Fixtures, Furnace,A/C, Stainless Steel Fridge (2020),Washer And Dryer, Stove, Rangehood (2019). Roof (2022), Windows (2024), Driveway Interlock (2024), Main Door (2024) (id:54870)
Homelife Landmark Realty Inc.
#314 -1331 Queen St E
Toronto, Ontario
Welcome to George Condos, built for design-conscious urbanites with an eye for the good life! Located in Leslieville, George Condos and Towns is the intimate, quiet boutique building that you've been looking for! This bright one bedroom unit features stunning features and finishes, seldom seen.The design and floorpan is both functional and stylish, offering a unique atmosphere and lovely place to call home! Enjoy the chefs kitchen complete with a gas range stove! Step out in the balcony and find a full size gas BBQ (included and ready to go!) - just in time for the summer! Enjoy everything that Leslieville has to offer from sought after restaurants to boutique shops, you'll always have something to look forward to when you come home. The amenities at George aren't something youll find in other residences. Like the rest of this community, theyre a little different and have been designed with owners in mind! **** EXTRAS **** Internet Included in Maintenance Fees. *Other is The Urban Yard (79 sq ft balcony with gas bbq). Bright, clean and ready for move in! (id:54870)
Right At Home Realty
#201 -188 Fairview Mall Dr
Toronto, Ontario
Welcome to the New 1 Bedroom + Den Verde Condo With 2 Washrooms. Den upgraded with sliding door, Can Be Converted To 2nd Bedroom. Open Concept Kitchen With Morden Design. Primary Bedroom With Closet And 4 Pc Ensuite. Walking Distance To Fairview Mall, Ttc And Subway Station. **** EXTRAS **** Fridge, Stove, Dishwasher, Washer, Dryer, Microwave (id:54870)
RE/MAX Atrium Home Realty
#ph37 -155 Dalhousie St
Toronto, Ontario
If Character Is What You Are Craving For, Look No Further Than This 1 Bedroom, True Loft Conversion In The Iconic Merchandise Building Located Right In The Heart Of Downtown Toronto. With Soaring Ceilings & Polished Concrete Floors, Exposed Ductwork & Columns, Plus A Coveted & Covered Balcony, This Property Is Steeped In History At Every Turn. A Long Concrete Entryway With Industrial Lighting Leads To An Extra Tall Pocket Doors Which Opens Into A Large Walk-In Closet With California Closet Organizers & Laundry. The Bamboo Wood Floors Then Blend Seamlessly Into A Kitchen With Granite Countertops & A Breakfast Bar Perfect For Cozy Gatherings. The Very Functional Layout Leads Into A Sunken & Restful Bedroom Area With A Walk-Out To Your Very Own Private Balcony. Amenities Include A 24/7 Concierge, An Indoor Pool, Gorgeous Rooftop Patio With BBQ's, A Basketball Court, Gym, Games Room, Guest Suites, & For Pet Lovers There Is An Indoor Dog Run! **** EXTRAS **** The World Is Literally At Your Doorstep At This Location. Short Distance To St. Michael's Hospital, The Financial, Entertainment & Distillery Districts, Shopping Plaza's & Markets Plus Schools & Transit. A Location Unlike Any Other!!! (id:54870)
Royal LePage Real Estate Services Ltd.
#1809 -509 Beecroft Rd
Toronto, Ontario
Location!Location!Location! A Rare Find Large 2bedrm+1 Den Corner Unit w/ Large Windows and Sun-Filled Rooms in a Luxury Condo! Unobstructed Views in Every Room w/ Floor to Ceiling Window and Premium Custom-Made Blackout Curtain; CN Tower View! $$$ upgrade Throughout the Unit with Engineered Hardwood Floor, Upgraded Synthetic Marble Counter Top for Kitchen and Two Bathrooms, Upscale Lighting From West Elm & Cb2, Luxurious Grohe Shower System In Both Bathrooms, Recently Replaced Stove & Over-the-Range Microwave and Fresh Paint! Practical Layout w/ No Waste Space; Large Living Rm and Bedrooms; Parking next to the Entrance; Prim Location Close to Everything! 2min Walk to Subway, 5min Drive to 401; 2min Walk to Yonge St w/ Shops, Restaurants, Parks. You don't want to miss this unit! **** EXTRAS **** S/S Fridge, Over-the-Range Microwave, Dishwasher, Stove, Washer & Dryer, all elfs, all window coverings. 1 parking and 1 locker included; Heat, Water and Hydro included in the maintenance fee (id:54870)
Homelife New World Realty Inc.
#1321 -585 Bloor St E
Toronto, Ontario
Welcome To Tridel's Exclusive, Luxury-Studded Via Bloor2. Location, Design, Impressive Amenities & Suite Finishes. South facing unit with plenty of sunshine everyday. Great layout with 2nd bathroom open door to the Den, easy to make a secondary master bedroom. Quartz Counters In Bathrooms, Granite In Kitchen Engineered Hardwood Throughout, Ss Appliances, Walking Distance To Shops, Restaurants, Yonge St. Only Minutes To Sherbourne And Castle Frank Ttc Subway Station And Dvp. **** EXTRAS **** current tenant paying $2600 monthly rent, higher than the market rent. Good opportunity for investors. Tenant can stay or leave on buyer's plan. (id:54870)
RE/MAX Realtron Jim Mo Realty
#953 -151 Dan Leckie Way
Toronto, Ontario
Bright South-Facing Unit! Rarely Offered Wide-Open-Concept Bachelor At Parade 2 ! Zero Wasted Space, Straight Rectangular Unit W/ Proper Living Room! Unobstructed View Of The Canoe Landing Park, Nothing To Be Built In Front! Extended Pantry In Kitchen. Close To Entertainment, Restaurants & Transit! Most Spacious Bachelor You Can Find Here! Steps From Library & Sobey's. Club Parade Offers Amazing Amenities For Your Use! **** EXTRAS **** All Existing Fridge, Stove, Microwave With Fan, Washer And Dryer Included. Still Allow Air B & B for this Building. (id:54870)
Mehome Realty (Ontario) Inc.
#1210 -50 Ordnance St
Toronto, Ontario
Welcome to 50 Ordnance St! Suite 1210 is a bright and spacious one bedroom plus den with 2 full bathrooms. The modern, luxurious kitchen features built-in panelled appliances, an elegant tile backsplash, plenty of counter space and a breakfast bar. The open concept living room has floor to ceiling windows and a walk out to a sunny, private balcony that runs the entire length of the suite with unobstructed views. The bedroom includes a lovely ensuite 4 piece bath and mirrored closets and the large, practical den makes a perfect home office or the second bedroom. Top notch amenities include fitness centre, outdoor pool, sauna, rooftop terrace with incredible downtown views, BBQ area, party room, 24-hour concierge, guest suites and more! **** EXTRAS **** Enjoy the best of waterfront and downtown Toronto vibes at your door! Steps to TTC and within walking distance of excellent restaurants, shopping and recreation. (id:54870)
Homelife Landmark Realty Inc.
541 Perth Ave
Toronto, Ontario
Step onto the inviting front porch and admire the blooming perennial gardens, setting the scene for countless memories to come. Inside, find a welcoming 3-bedroom, 1.5-bathroom abode featuring an airy open-concept living and dining space adorned with unique design elements. Step inside to discover a delightful 3-bedroom, 1.5-bathroom haven, where an inviting open-concept living and dining area awaits, adorned with tasteful decor touches. The kitchen boasts ample storage space, a gas stove, and a convenient overhead vent with built-in lighting with a convenient mud room & walk out to the perennial garden, & patios. Throughout much of the home, hardwood floors exude timeless elegance, complemented by a host of updates including the main bathroom. Enjoy year-round comfort with a newer high-efficiency gas boiler for radiant heating, four updated air conditioning wall units, and a modernized electric circuit board. **** EXTRAS **** High Efficiency Gas Boiler for Radiant Heating; Extra Storage Overhead in Garage; 2 Wood Storage Lockers at Front of Porch matching decor of Porch. (id:54870)
Royal LePage Terrequity Realty
#1105 -700 Constellationion Dr
Mississauga, Ontario
Rarely Offered With Southeast Unobstructed Views, This Bright & Spacious Split 2 Bedroom Layout With 2 Full Baths, Features an Open Concept Living & Dining Rooms, Fully Upgraded Kitchen With Quartz Countertop, Backsplash, And A Breakfast Area Overlooking The City, A Huge Primary Bedroom With a W/I Closet & 5 Piece Ensuite Bath With A Separate Shower, A Generous Second Bedroom with A Second W/O To Your Balcony. Enjoy The Morning Sunrises And Quiet Evenings On Your Private Balcony,. Includes 2 parking Spots! **** EXTRAS **** Utilities Are All-inclusive In The Maintenance Fees! Upscale Amenities Include Indoor Pool, Hot Tub, Gym, Library, Party, Squash/Racquet, Sauna, Tennis, Guest Suite, 24 Hr Concierge and plenty of visitor parking (id:54870)
Royal LePage Real Estate Services Ltd.
#2102 -820 Burnhamthorpe Rd
Toronto, Ontario
Bright Stunning Corner Unit, Completely Updated, Lots Of Custom B/Ins & Epitomizes Elegance, Luxury & Comfort! Renod by Professionals & Completed W/Approvals, Every Detail Exudes Warmth & Sophistication For Perfect Quiet Adult Living. Updated Doors, Hardware & Mouldings, In O/C L/O W/Beautiful Custom Living Rm Wall Unit-LED Pot Lites, Soft Close Drawers & Glass Shelves. Enjoy The Outdoors? Step Outside To Lrg Balcony & Take In Breathtaking Views, Perfect For Morning Coffee Or BBQs. Custom Bright Kitchen, W/Quartz Counter, B/I Pantry, Wine Rack, Display Cabinet w/Glass Doors & Pot Lites, Under-Cabinet Lighting & Breakfast Bar Make This Space Functional. Ensuite W/I Storage Closet, W/Ample Space For Coat Closet & Custom Rounded Shelving Giving A Generous Amt Of Storage. Primary Fits King Bed & Features Wall-To-Wall Closet W/B/I Custom Organizers; Spa-Like Ens W/Shower & Glass Enclosure. 2nd Bedrm W/B/I Organizers & W/O To Balcony. Need A 3rd Bedrm? It's Easily Achievable W/This Versatile Space-Currently A Sitting Rm/Office W/B/I Desk & Closet WB/I Shelves. Laundry Area Has A Stylish Makeover, Where Everything Is Organized In This Custom B/I Space W/Quartz Counter, Drawers For Laundry Needs, Shelves For Supplies & Dcor & Nicely Hidden Doors For Updated Electrical Panel & Piping. You Can Enjoy Modern Conveniences W/O The Hassle W/Maintenance Fees Covering All Utilities, Including Rogers Ignite-This Condo Offers More Than Just Luxurious LivingIt's A Lifestyle. Enjoy Access To Fabulous Amenities-Indoor & Outdoor Pools, Tennis Court & Separate Renovated Rec Centre-W/Gym, Party/Meeting Rm, 24-Hr Security. You're Conveniently Located To Highways, Airport, Markland Wood Golf Club, Centennial Park, Shopping & Sherway Gardens, TTC At Your Door & Beautiful Parks & Trails. This Is Truly A Gem Not To Be Missed. Don't WaitMake This Beautiful Corner Suite Your New Home! (id:54870)
Forest Hill Real Estate Inc.
2879 Oslo Cres
Mississauga, Ontario
Entertainers paradise! A dream home in a cherished mature community! Imagine living in a cozy renovated home, hand crafted for a modern family's lifestyle where you can entertain indoors & outdoors. Your 'cottage' is located right in the backyard where you can catch your shows right from the comfort of your hot tub or cool down in hot summer days in your private pool. Your kids can safely play hockey or basketball on the street while friendly neighbours will watch for each other. This gem of a home comes with an open concept living, dining and a fantastic chef's gourmet kitchen. There are 3+2 bedrooms, 4 washrooms, a separate family room with access to backyard. Add a wardrobe and use it as the 4th bedroom on the main floor. A spacious Rec room with a wet-bar. Walk to park, school, shopping & much more. Steps to transit and 5 min drive to GO station, 401, variety of restaurants, major shopping, community centre & much more **** EXTRAS **** Some of the features include: Renovated kitchen, bathrooms, flooring, wide baseboards, U/G lighting, California shutters, Central vac, ironing board closet, wall mount desk, outdoor TV, access to garage, side entrance & much much more (id:54870)
RE/MAX Realty Specialists Inc.
1326 Meredith Ave
Mississauga, Ontario
****UNBELIEVABLE VALUE****Beautifully Renovated 2 Story Home, Nestled On A Quiet Cul De Sac In A Neighbourhood Full Of Multi-Million Dollar Homes! Welcome To The Lakeview Area With Your Very Own 50 x 104 Property. 2 Kitchens, 4 Bathrooms! In-Law Suite! Open Concept Layout, Brand New Kitchen With A Huge Centre Island and New Windows Create A Beautiful Bright Main Floor. Perfect For Entertaining. Incredible Workmanship & High End Finishes Throughout. Primary Bedroom Features A Luxurious Ensuite And Double Closet. Separate Entrance To A Renovated Suite In the Basement Including a 3 Piece Bathroom, Office/Bedroom, Kitchen and Recreation Area. Enjoy A Spacious Backyard From Your Brand New Oversized Deck. The Large Driveway Offers Plenty of Room For Parking, Plus The Potential To Add A Detached Garage If Desired (Ask Listing Agent For Details). **** EXTRAS **** Minutes to Marina, Highways, Excellent Schools, Public Transit, Shopping Malls, Golf Course And More. New Lakeview Village Development Coming Soon To Include Canadas Longest Pier, Dining, Patios, Shops & More (id:54870)
Ipro Realty Ltd.
39 Rockport Cres
Richmond Hill, Ontario
Well-Maintained 3+2 Bungalow With 50' X 100' Lot,Private Fully Fenced Backyard With W/O To Large Solarium + Deck, Finished Basement W/ Sep. Entrance, Newly Painted ,Huge Driveway ,No Side-Walk,Close To Yrt, Shopping PLaza, Go Train. Top Ranking Bayview Secondary School District! **** EXTRAS **** Stove, Hood, Washer & Dryer(as is) , Elf's, Window Coverings,HWT (id:54870)
Mehome Realty (Ontario) Inc.
31 Pagean Dr
Richmond Hill, Ontario
Step into an unparalleled realm of luxury with this beautiful residence spanning over 6000 sqft. Boasting five bedrooms, including a master suite adorned with a lavish en-suite and sprawling walk-in closet, this home epitomizes refined living. Additional bedrooms feature en-suites or semi-en-suites, each outfitted with custom closets for impeccable organization. The main level presents a chef's haven, equipped with high-end stainless steel appliances, an oversized island, and seamless access to the backyard retreat. A designated office space on the main level . The lower level offers further indulgence with an additional kitchen, perfect for entertaining, accompanied by a sauna and an extra bedroom for guests' comfort. With six bathrooms, every detail is meticulously crafted to enhance convenience. Positioned on an oversized lot, this home stands as one of the largest models in the neighbourhood, complemented by three garages and meticulously landscaped grounds with sprinklers. Over $500,000 has been invested in upgrades, reflecting an unwavering commitment to quality and elegance throughout. Pool size lot. (id:54870)
Royal LePage Realty Plus
