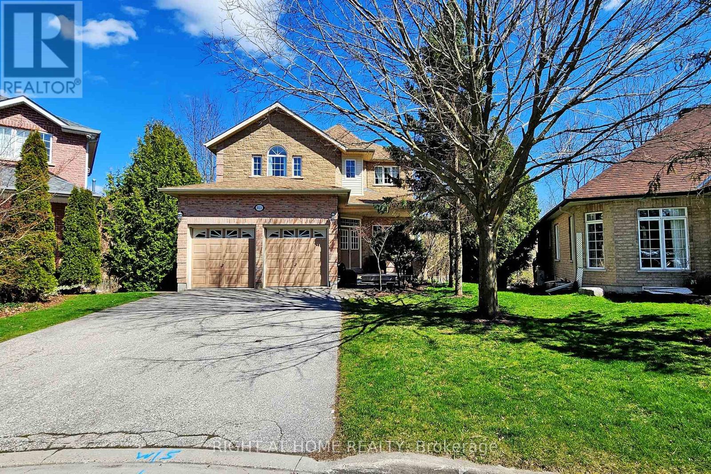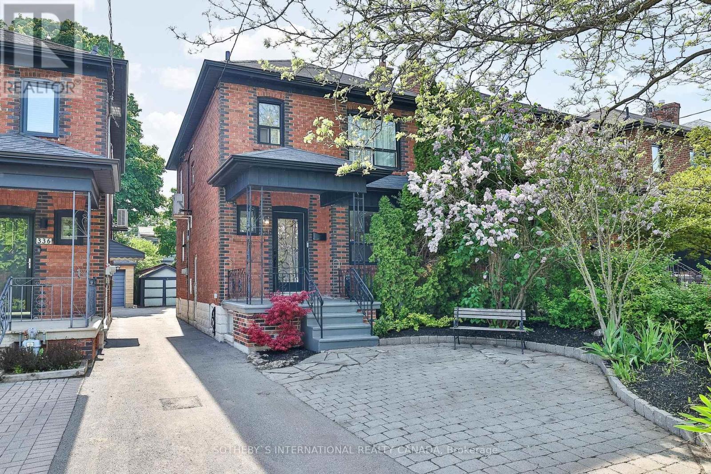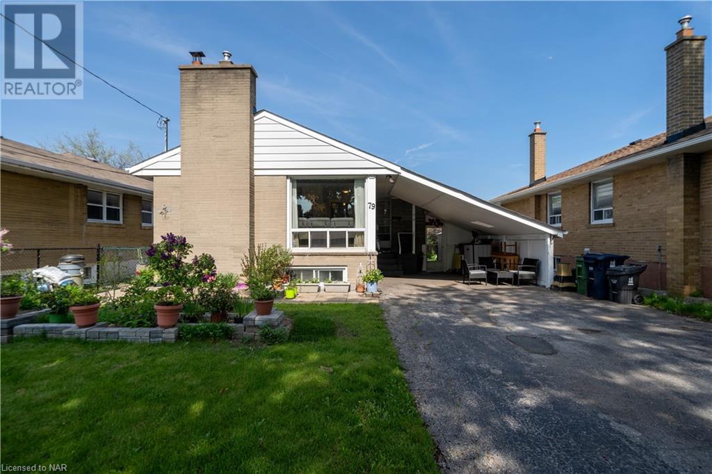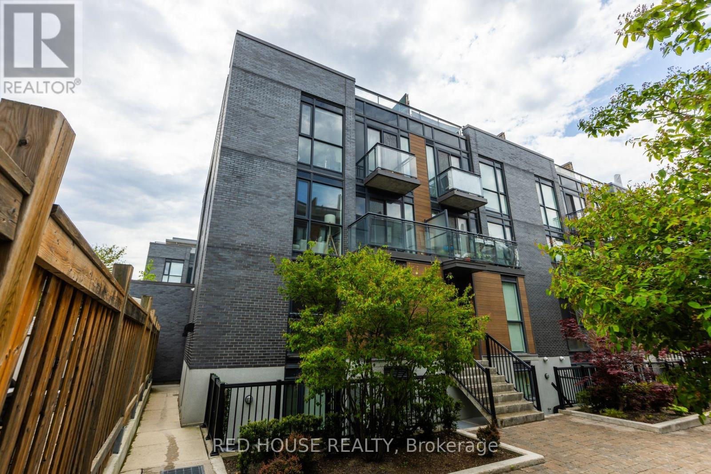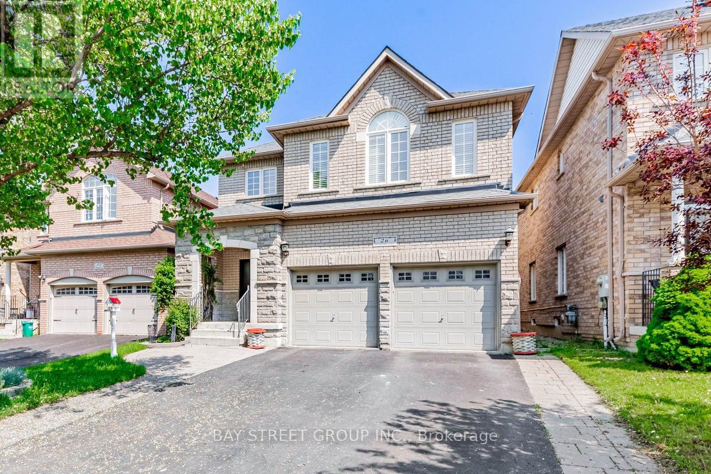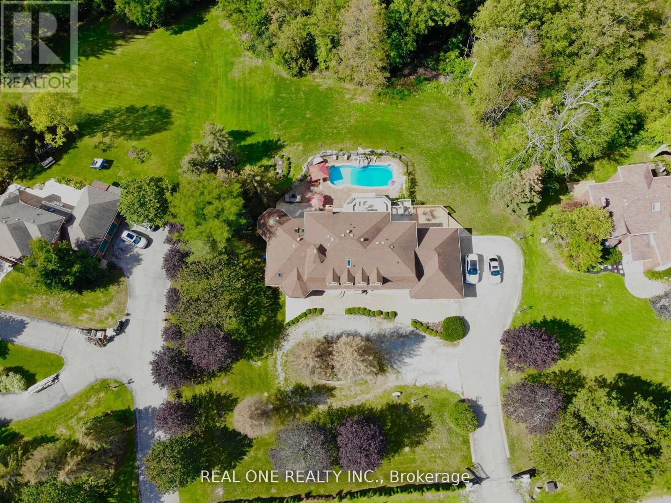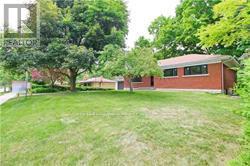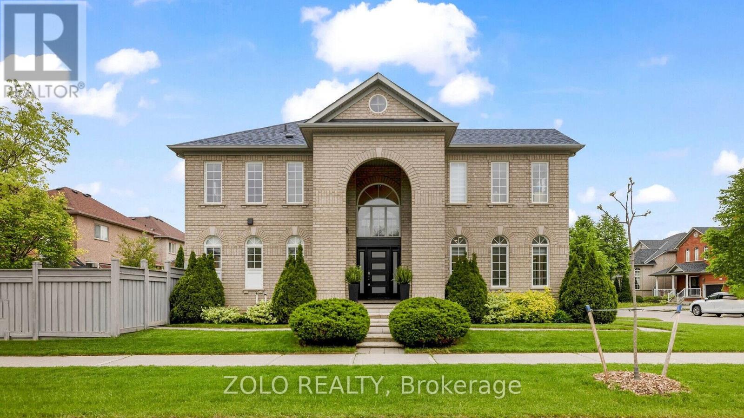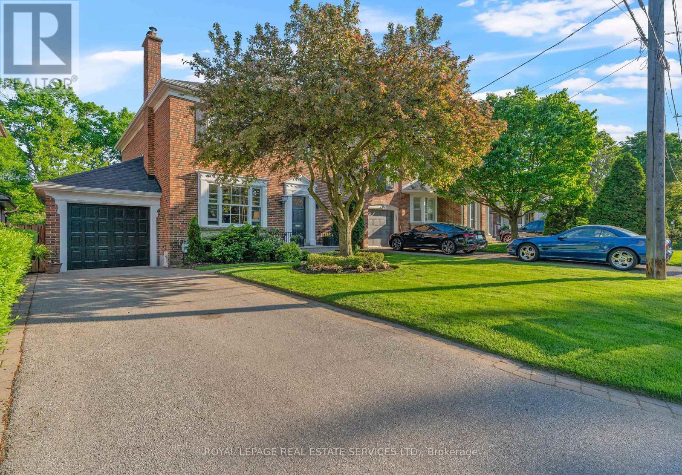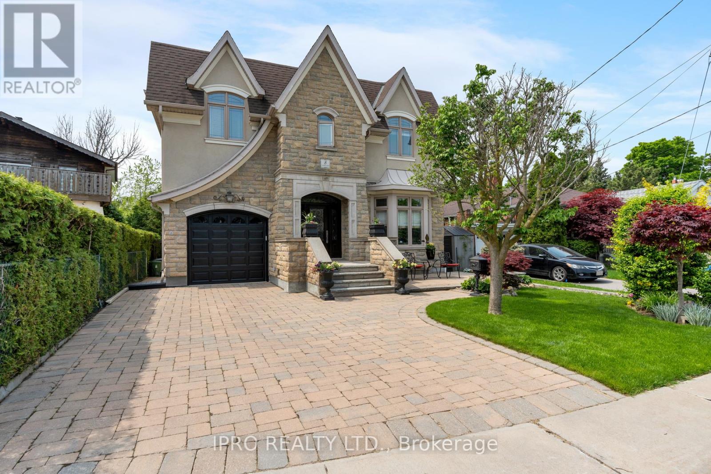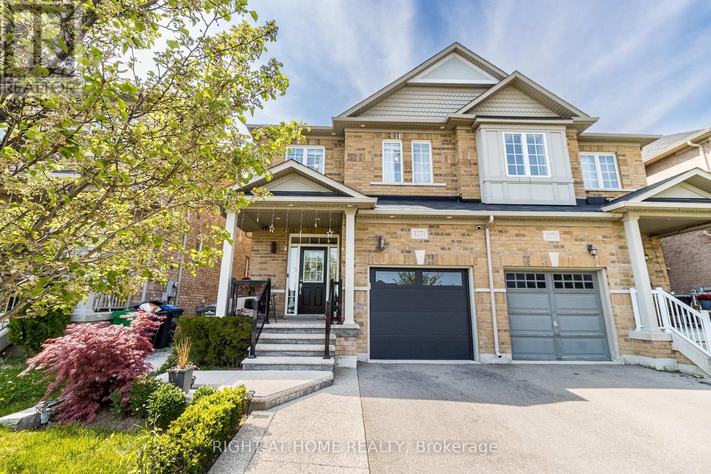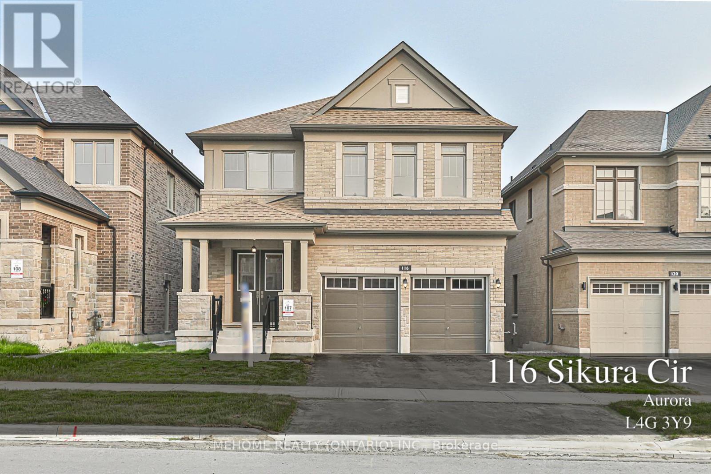311 Sheridan Court
Newmarket, Ontario
Wecome to 311 Sheridan Crt prestigiously located in Gorham College Manor on a beautiful Cul de Sac that leads to Scenic views of walking trails, bridge overlooking running creek and park. Conveniently located close to: Colleges, university, elementary and high schools, shopping, hospital and much more. This home boasts a gorgeous ravine backyard that captures nature at it's best. Southwest facing with lots of natural lighting. 4 large bedrooms on upper floor, Primary has ensuite bathroom and walkin closet. Spacious hallway with main bath, oak staircase. Main floor features Double sided fireplace, large living, dining and family room with built in TV wall unit. Modern upgraded kitchen with quartz counter, pantry, gas stove, features breakfast area with glass sliding doors that walkout to deck overlooking the ravine lot. Spacious foyer and laundry on main floor. Door to garage.Ravine lot, Finished walkout basement with kitchenette extra storage space, Double car garage, double door entry, large driveway and front porch. Buyers must verify the property tax and all measurements. Click Virtual tour for a 3D view. **** EXTRAS **** All existing applicances: Gas stove, Fridge, Dishwasher, Clothes washer and dryer, window coverings and light fixtures. Except curtains in family room (id:54870)
Right At Home Realty
338 Arlington Avenue
Toronto, Ontario
Nestled on a tranquil, family-oriented one-way street, this classic Cedarvale/North Toronto style home offers the perfect blend of character and modern upgrades. The property features a beautifully landscaped front garden and parking for 2 cars: one on the legal front pad and another in front of the rear garage. The home boasts multiple upgrades, including a versatile lower level that can function as a family room or a fourth bedroom, complete with its own 3-piece ensuite bathroom. The covered rear deck is perfect for year-round outdoor cooking and entertaining, opening onto a fully fenced private garden for added privacy and enjoyment. Location is everything, and this home excels with a high walk score and proximity to top-rated schools, public transportation, and leisure activities. Humewood Public School is just a 5-minute walk away, Cedarvale Park and its scenic ravine are 6 minutes, Leo Baeck Day School is 7 minutes, and St. Alphonsus Catholic School is 9 minutes. Youre also a mere 20-minute walk from the Eglinton West Subway and the vibrant Wychwood Barns, known for its fantastic Saturday Farmer's Market. St. Clair Avenue, with its array of shops and restaurants, is just an 11-minute stroll. This is a wonderful opportunity to move into a fabulous home and become part of a thriving community. Dont miss out! **** EXTRAS **** 2 car parking, open concept main floor, fully fenced rear garden and covered outdoor deck for year round enjoyment. (id:54870)
Sotheby's International Realty Canada
79 Droxford Avenue
Toronto, Ontario
Nestled within the highly sought-after Wexford Park, this delightful and spacious Raised Bungalow exudes warmth and comfort. Its well-kept lawn extends graciously, framed by lively flower beds that infuse the surroundings with vibrant hues. Upon stepping through the front door, you're welcomed into an atmosphere of refined homeliness. Soft, natural light gently streams through the windows, casting a serene glow over the tastefully adorned interiors. The living room, adorned with plush sofas and a welcoming fireplace, serves as the nucleus of the home—a place where families gather to unwind after a long day and friends convene for joyous gatherings. Adjacent, the kitchen boasts essential appliances and ample counter space, inviting aspiring chefs to craft culinary masterpieces while staying connected to the festivities. Moving down the hallway, the bedroom area offers tranquil retreats for rest and rejuvenation. Each room is carefully appointed with cozy furnishings and personal touches that mirror the unique personalities of its inhabitants. They share access to a convenient three-piece bathroom. The finished basement, accessible via a separate entrance, presents two living areas, a fully equipped kitchen (complete with stove, dishwasher, microwave, and fridge), and a 4pc bathroom featuring both a stand shower and a bathtub. This space is ideal for work-from-home professionals seeking a private and functional environment. Outside, the backyard unfolds as a sanctuary of peace, boasting a generous space perfect for outdoor dining and entertaining. Lush greenery envelops the surroundings, providing privacy and seclusion. Laughter of children echoes as they engage in games on the expansive lawn, while adults find solace under the shade of majestic trees, cherishing moments of quiet contemplation. Come and explore it! (id:54870)
RE/MAX Niagara Realty Ltd.
403 - 5 Sousa Mendes Street
Toronto, Ontario
This Beautiful Corner Unit with a 370 sqft private rooftop terrace boasting breathtaking views of downtown and the CN Tower, along with 2 balconies, is an exquisite space that combines luxury and functionality. The open-concept living area is bright and airy, featuring large floor-to-ceiling windows. The kitchen is modern, with an island perfect for cooking and entertaining. This stacked townhome is in a prime location and includes 2.5 bathrooms. Enjoy the convenience of walking to major transit routes (GO, UP Express, and Bloor Subway Stations), as well as the Railpath Trail, grocery stores, coffee shops, restaurants, and more! (id:54870)
Red House Realty
26 Bentoak Crescent
Vaughan, Ontario
Your Dream Home In Prestigious Thornhill Woods!Friendly community.No sidewalk.Tons Of Upgraded Luxurious Finishes Throughout.New Hardwood Floors.New Painting.Must See! Bright Open Concept Main Floor Offers Main Floor Office, Formal Living Room With Custom Wainscoting And Open To Formal Dining Room With Crown Moulding Ceiling. Oversized Family Room With Fireplace, And Large Windows Overlooking Backyard. Gourmet Chef Kitchen With Steel Appliances, Granite Centre Island And Custom Cabinets. Breakfast Area Large Enough For Meals And Entertaining. Walk Out To Yard. Large Bedrooms All With Access To Ensuites. Finished Basement With Recreation Area, Additional 5th Bedroom And 4Pc Bath. Steps To Parks,Top Rated Schools, Walking Trails, Public Transit, Grocery Stores, Retail, Restaurants, library, Community Centres, Short Drive To Rutherford GO Station, EZ Access To 407 & More! **** EXTRAS **** All Existing S/S Appliances: Fridge,Stove, Dishwasher, Hood Fan; Washer & Dryer; Pot Lights, California Shutters; All Window Covers; All Elf's. Just Move In & Enjoy! (id:54870)
Bay Street Group Inc.
12 Jarvis Avenue
Aurora, Ontario
Experience unparalleled elegance, timeless class, and a harmonious blend of luxury and understated living in this extraordinary masterpiece! Behold a truly spectacular property nestled on a serene 2.2 acre ravine lot, offering picturesque privacy w/ Aurora's most exclusive estate enclave. Metal gate, , circular driveway w/ oval centre garden,5 + 1 br, 6 bath, 3 garage, 4 skylights, 2 fireplace, 9 ft ceilings-main & lower level, 10 ft ceiling in sunken family room, hardwood fls, emerald cedar fence, pool & large multi-level deck, post lights, Don't let this rare opportunity slip away. Seize the chance to own this magnificent oasis, where refined luxury & tranquility harmoniously converge. **** EXTRAS **** Very rare to find land over 2 AC in Aurora, Walk out basement, Ravine, Gate... Truly spectacular ! (id:54870)
Real One Realty Inc.
104 Belfry Drive
Newmarket, Ontario
Over-Sized Lot In In Sought After/One Of The Most Prestigious Neighborhood In Newmark. Huge B/Y W/Mature Trees. Fully Renovated Spacious Bungalow W/Large LR & Open Concept To DR, Huge New Kitchen W/Large Bright Windows Access To B/Y. 3 Generous Sized Bedrooms, Finished Basement W/Separate Entrance Suitable For Nanny Or In-Law Suite W/ 4 Pcs Bathroom. New Landscape, New Windows & Doors, New Furnace & A/C, New Roof **** EXTRAS **** Located In Desirable Fami Neighbor On A Premiu 82.5/182 ,Mature Privat Lot,Close To All Amenit, Trans Shop, Restau, Hospi, S/S Fridge, Stove, Microwave, B/I Dishwasher, Washer/Dryer, Cac, Elfs.. (id:54870)
Homelife/bayview Realty Inc.
2 Shadetree Crescent
Vaughan, Ontario
A Completely Transformed Designer Showpiece in Vellore Woods! Crafted by Lux Interior Design. Detached corner lot, 3+1 bedroom, 4 bath with 2 car garage. The living room boasts 20ft ceilings, custom millwork, grand floor-to-ceiling fireplace, custom drapes, bold trim, and a feature wall paired with soft white oak chevron floors. Opened to a European kitchen with quartz countertops, floating stainless steel shelves, and KitchenAid appliances. The stairs to the 2nd floor overlook the living room. Expansive windows provide an abundance of natural light throughout. Includes all stainless steel appliances, Samsung washer/dryer, all light fixtures, window coverings, custom living room drapes, closet built-ins, professional landscaping with sprinkler system, central vacuum, garage door opener with remote, and sump pump. Barely lived in, with a brand new furnace and air conditioner. (id:54870)
Housesigma Inc.
11 Delhi Avenue
Toronto, Ontario
Designer Renovated 3+1 Bedroom, 2-Bathroom, 2-Storey LIght Filled Detached Home, Attached Garage, Offers Unparalleled Elegance And Modern Comfort. Updated Eaves Troughing, Soffits, Fascia, This Residence Ensures Long-Term Durability. Inside, Versatile Recreation Room With Mildew-Resistant Low VOC Carpet, Ecobee Thermostat, Spacious Laundry Room. Gourmet Kitchen Boasts Custom Irpinia Cabinetry, Antique Lighting, Eco-Friendly Linoleum Flooring. Luxurious Bathrooms Include High End Fixtures, Restored Bathtub Tiles With Epoxy Grout. Solarium, Complete With A Solas Gas Fireplace, Maibec Siding, Provides Cozy Retreat. Elegant Mercier Madera Red Oak Engineered Hardwood Floors (Green Certification And Low VOC) Flow Seamlessly Through The Main Level. Features Ridley, Colby, Norwood Windows, Custom Doors, Well Maintained Wood-Burning Fireplace. Separate Side Entrance, Lower Apartment Potential. Newly Finished Stone And Brick Porch. Restored Original Wood Gingerbread On The Garage. Landscaped Gardens, Back Deck, Private Backyard Offer A Tranquil Escape. Located Minutes From Yonge Street, Shops, TTC, Top Rated Schools: Armour Heights PS, Blessed Sacrament CES, Lawrence Park Collegiate, Steps To Toronto Cricket Skating And Curling Club, Armour Heights PS. This Home Is Fitting Of House And Home Magazine, With Meticulous, Curated Detailing. **** EXTRAS **** Separate Side Entrance, Lower Apartment Potential. Spectacular Rental Potential. Supplemental Income Or Multiple Families. (id:54870)
Royal LePage Real Estate Services Ltd.
8 Leander Court
Toronto, Ontario
Stunning & Immaculate Custom-Built Home Tucked Away On A Quite Private Cul-De-Sac, In Desirable Leander & Situated On An Exclusive & Sun-Drench Ravine Lot With A Remarkable Backyard Oasis That Provides A Serene Escape. This Prestigious & Well-Crafted 4 + 1 Bedroom, 4.5 Bath Home Offers An Exceptional Design With Meticulous Craftsmanship & Sophisticated Finishes Throughout. With An Undeniable Curb Appeal & Spanning Approximately Over 3000 Sq. Ft. Of Total Living Space, This Is One Of The Most Exquisite Properties In The Area Boasting An Elegant Interior With Upscale Detailing, High-quality Finishes & An Impressive Layout. The Main Floor Boasts A Beautiful Entrance Into A Large Foyer To A Combined & Spacious Living & Dining Room, Staircase With Black Iron Rails & Skylight Overhead. A Gourmet Eat-in Kitchen With A Big Island, A Large Floor To Ceiling Bay Window Overlooking The Backyard, Stainless Steel Appliances, Granite Countertops & Luxurious, Timeless Cabinets. Adjacent Is A Cozy Family Room With Custom Cabinetry, A Fireplace, And Juliet Balconies Offering Views Of The Backyard & Ravine. The Second Level Is Bathed In Natural Light Creating A Sophisticated Yet Warm & Inviting Atmosphere Offering 4 Large Bedrooms Each With Ample Closet Space, Ensuite Baths Featuring Luxurious Finishes, A Convenient Laundry Room & Much More. The Lower Level Offers Extra Space For Family & Guests With An Extra Bedroom, A 5PC Bath, A Recreation Room With A Fireplace And W/O To The Serene Backyard Oasis With A Large Patio With Interlock & Deck, Lush Greenery & Mature Trees Is A Harmonious Retreat That Provides Tranquility In The Heart Of The City. **** EXTRAS **** One Car Built-In Garage Plus 2 More Spots On Private Driveway. Landscaped Gardens, Stone Patio, A Fabulous City Escape Backing Onto Taylor Creek Ravine & Just Minutes From Downtown, DVP, Woodbine Beach & The Danforth. (id:54870)
Ipro Realty Ltd.
3271 Stoney Crescent
Mississauga, Ontario
Spectacular Semi-Detached Home In High Demand Area Of Churchill Meadows. About 2500 Sq Feet Of Finished Living Space With Many Upgrades :9'Main Floor, Freshly Painted, No Carpet Anywhere, New Stone Counters Kitchen/Baths. Completely Landscaped With Low Maintenance Yard + Gazebo. Extended Larger Basement Windows, Pot Lights, Located Across To The Park All Major Amenities, Transit, Schools & Hospital. Basement Apartment Can Be Easily Achieved From Garage Access! **** EXTRAS **** Beautiful Home, Great Location, Bright and Spacious. Seller and Sellers' agent do not warrant retrofit status of finished basement. (id:54870)
Right At Home Realty
116 Sikura Circle
Aurora, Ontario
Stunning Quality Home On A Ravine In High Demanded Rural Aurora Community!2955 Sqft as per Mpac,Tons Upgraded! 10'Main,9'Second, 9'Basement, Upgraded 8' Door Frame.Double Door Entrance. Luxurious Kitchen With quartz Counter Top Plus Huge Island ,upgraded appliances.Direct Access To Garage. Walk-Out Basement with rough-in Plumbing.2nd Fl Laundry. Stunning Ravine View From Master Bdr & Ensuite Surrounded By Greenspace.Close To T&T, Shopping, Schools, Park, Minutes To 404 Etc. **** EXTRAS **** All Existing Appliances: Fridge, Gas Cooktop, Rangehood, Buid-in Oven, Dishwasher,Washer & Dryer,Garage Opener & Remote, All existing Elfs and Window Covering. (id:54870)
Mehome Realty (Ontario) Inc.
