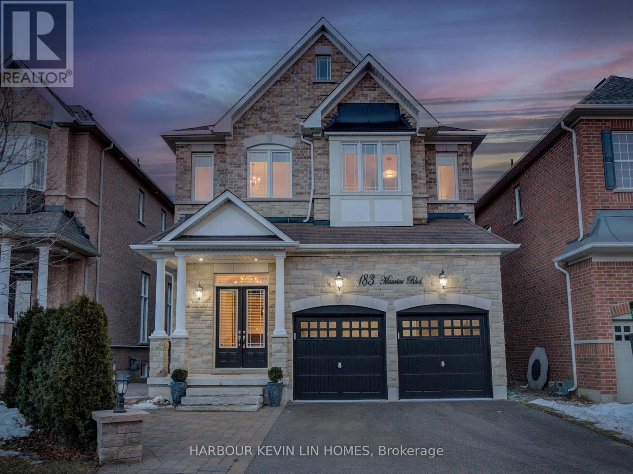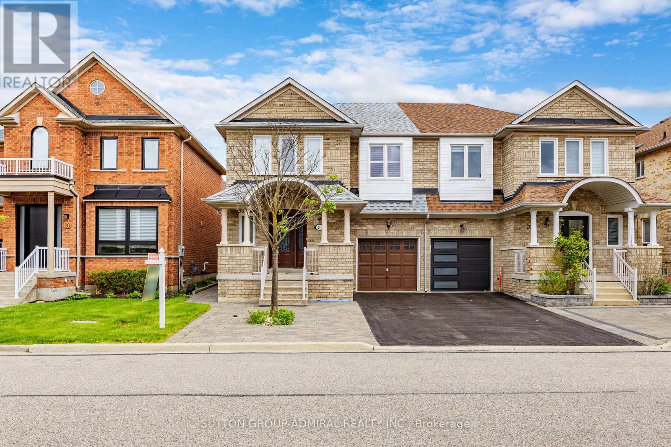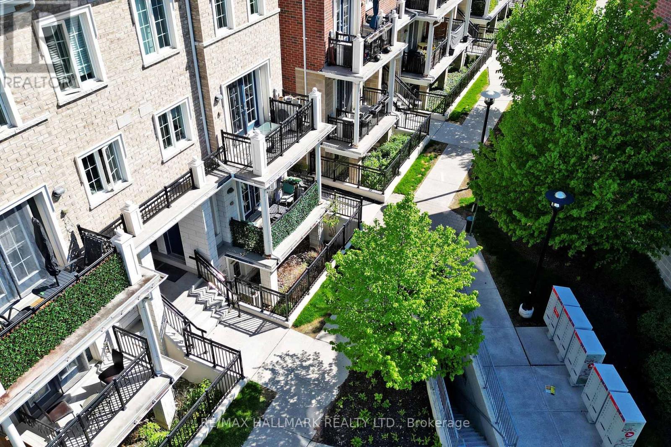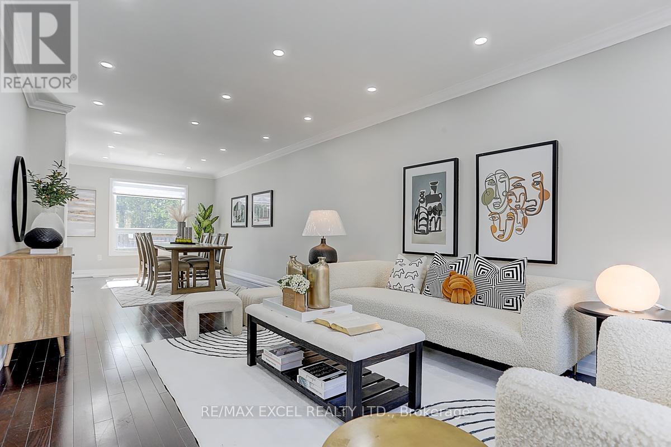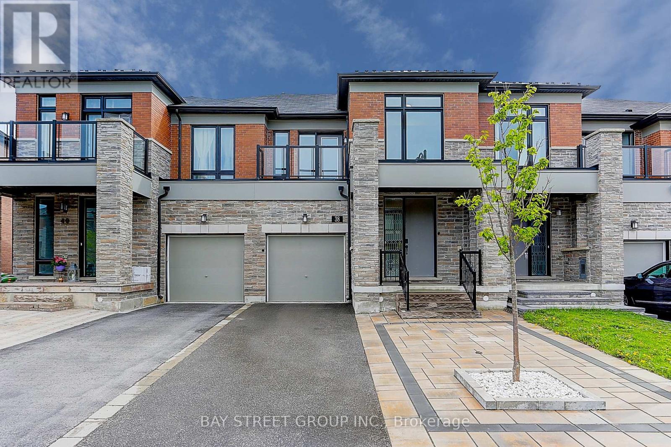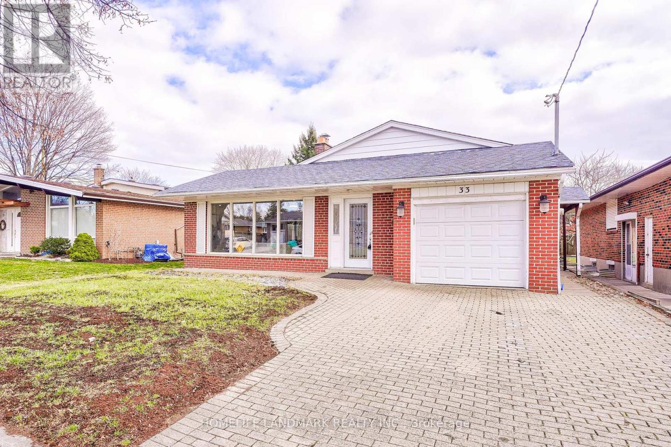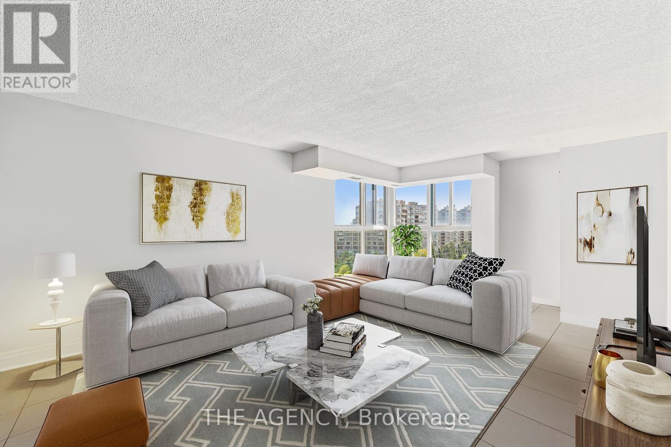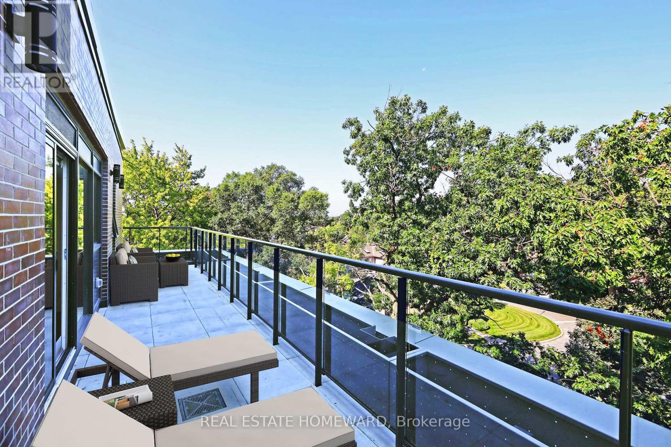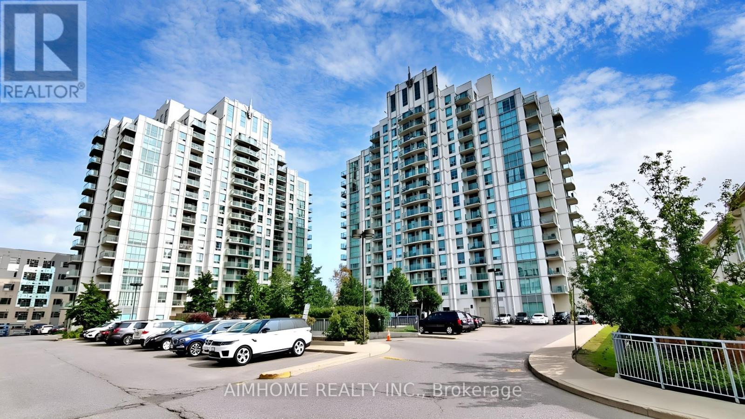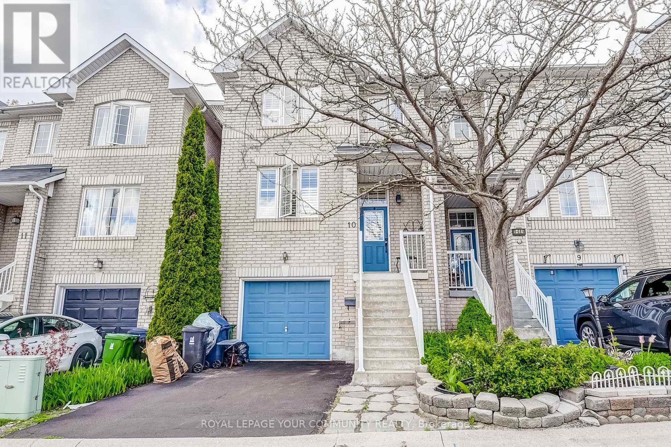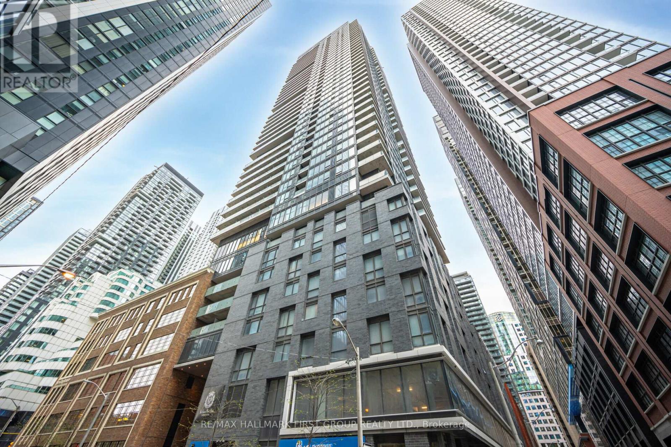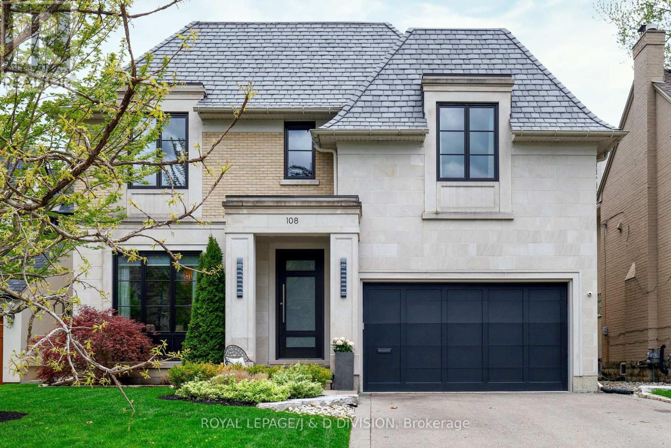183 Maurier Blvd
Vaughan, Ontario
Superbly Designed Home in Prestigious Thornberry Woods Neighborhood, *** Backing Onto Forest Greenspace with Unobstructed View ***. Steps to Pheasant Hollow Park. Meticulously Designed, And Luxuriously Finished. Grand Foyer with Dramatic Crystal Chandelier & Wrought Iron Picket Staircase. Beautifully Proportioned Principal Rooms, Soaring 12 Ft High Ceilings in The Living, Dining Room & Primary Bedroom. A 3-Sided Fireplace shared between the Dining and Family Room. Extraordinary Chef's Kitchen Complete Custom Cabinetry and Granite Counters, a Centre Island, Built-in Stainless-Steel Appliances. Premium Hardwood Floor Thru-Out Main Floor and Brand New Hardwood Floor on the 2nd Floor (2024), Brand New Vanity Sink Cabinet in Powder Room (2024). Splendid Primary Suite with Spa Like En-suite, Organized Walk in Closet. Walking distance to Top Rated Schools and French Immersion: Dr. Roberta Bondar PS and Close to Stephen Lewis SS. This Luxury Residence Has It All and Is Not To Be Missed. **** EXTRAS **** Professionally Finished *** Walkout Basement *** Offers Open Concept Recreation Room, 1 Bedroom, Plenty of Storage and A 3-Piece Bathroom. Private Landscaped Backyard Backing Onto Greenspace. (id:54870)
Harbour Kevin Lin Homes
24 Dylan St
Vaughan, Ontario
Fully renovated 4 Bedroom Semi with basement apartment in Highly Desirable Vellore Village. Nothing left untouched. New windows, roof, furnace, AC. Custom gourmet kitchen. Hardwood Floors throughout. California Shutters. Main Floor Laundry. Fully renovated bathrooms. Interlocking and landscaping. Completely private backyard. Professionally finished Basement apartment. Side Door is Legal ( Separate Entrance ) , But Basement Itself is not. Close To Parks, School, Plaza, Transportation And Much More. **** EXTRAS **** Cold room, additional parking space. Legal separate entrance. (id:54870)
Sutton Group-Admiral Realty Inc.
#d06 -26 Bruce St
Vaughan, Ontario
Bright & Spacious 977 Sq.Ft. End Unit Condo Townhouse in Prime Woodbridge Location! This open concept 2 BEDROOM, 2 FULL bathroom unit includes large shower, granite counters, Vinyl floors, and stainless steel appliances. Enjoy the convenience of having schools, parks, shopping, and dining options all within walking distance. Plus, with easy access to highways and public transit, commuting is a breeze. Low maintenance fees $327.84/month **** EXTRAS **** This unit also includes 1 underground parking spot and 1 locker. (id:54870)
RE/MAX Hallmark Realty Ltd.
29 Featherstone Ave
Markham, Ontario
Rarely offered!New Renovated 2-car garage Detached Home In Markham Top School vicinity. Large Corner Lot, Site Area 6,359 Sqf (Mpac), Complete Interlocking Patio In front and backyard.Finished Bsmt With Sept Entrance including 2-Bedrooms, 4Pc-Washroom. Spacious Layout With 4 Bedrooms & 4 Bathrooms. Main Floor Open Concept Layout With Hardwood Floor & Staircase W/Wrought Iron Pickets, Modern Kitchen With Wood Kitchen Cabinets & Granite Countertops, Backsplash, Island, Stainless Steel Appliances. Double Entrance To Back Patio. Fully Fenced Big Yard, Tool Shed.Close To Parks,Schools, TTC, Supermarket, Restaurants. . . **** EXTRAS **** Fridge, Stove, Washer & Dryer, All Elf's, All Blinds & Window Coverings, And 2 Garage Door Openers , A/C. (id:54870)
RE/MAX Excel Realty Ltd.
38 Badgerow Way
Aurora, Ontario
Location! Location!! Stunning Modern Freehold Townhouse with Custom Upgrades in Aurora's Highly Sought-After Area. 2046sf per MPAC **Walk Out Basement, Back on Ravine**9' Ceiling On Main, Functional Layout, Open Concept With No Space Waste.Gourmet Kitchen W/Quartz Counters,Breakfast Area W/O To Deck. Pot Lights on Main, Second Floor Hardwood Flooring(2023), Upper Level Painting(2023).The Primary Bedroom Offers An Overlook Ravine view, Large Walk-In Close, Luxurious 5-Piece Ensuite Includes Glass shower & Soaker Tub.Second Floor laundry for Convenience. The professionally Finished Basement Featuring a kitchen and a 3-Piece Washroom, Zebra blinds and Backyard Access Enhance the Living Experience. An interlocking backyard with a gazebo completes this elegant space, perfect for entertaining and relaxation.Enjoy Abundant Natural Light Streaming into the South-Facing Backyard Throughout The Day. Mins To 404,Golf Club, Grocery Stores, Parks & Trails, Go Station and Many Amenities. **** EXTRAS **** **Floor Plan and Virtual Tour Attached** Existing Appliances in Main Floor Kitchen and Existing Appliances in Basement Kitchen. Washer, Dryer, Existing Window Coverings, Existing Lighting Fixtures. (id:54870)
Bay Street Group Inc.
33 Birchard St
Toronto, Ontario
Separate Entrance And Finished Basement With 2 Bedroom and Kitchen! Relax In The Fabulous Private Backyard & The Spacious Covered Patio With Extra Value. Big Lot! Charming Detached Home In Highly Sought. Easy Access To Hwy401,Ttc & All Amenities. New Range Hood, New Painting , New Electrical Pot Light, AC (2021), Thickened Thermal Insulation Cotton(2021), Roof (2017),Fence of South Side(2023),Google Nest Thermostat(2022), Professionally Landscaped Interlocking Driveway. Hot Water Tank (2020) Owned . Huge Storage Space In The Garage Loft. Must see!!! **** EXTRAS **** 2 Fridges/2 Stoves /Dishwasher/Hot Water Tank, All Elf, Washer/dryer. Neither Agent Or Seller Warrant Retrofit Status Of The Basement. Measurements And Rental Zoning To Be Confirmed By The Buyer. (id:54870)
Homelife Landmark Realty Inc.
#1207 -90 Dale Ave
Toronto, Ontario
Welcome to 90 Dale Unit 1207, where timeless charm harmonizes effortlessly with modern convenience! This spacious 1,100 square foot two-bedroom, two-bathroom unit offers breathtaking southwest views of the lake and city skyline. Boasting the largest unit in the building, revel in an open-concept layout showcasing a galley kitchen adorned with a chic breakfast bar and gleaming stainless steel appliances. Here, the fusion of style and practicality is perfected with the added luxury of ensuite laundry and ample storage space, ensuring seamless living. With plentiful natural light throughout the day, the space feels inviting and expansive, while in the evenings, you can enjoy stunning sunset lake views. Conveniently located, residents have easy access to TTC, Via Rail, and Guildwood Go Station, ensuring a stress-free commute. Explore nearby attractions such as Scarborough Golf Club, Scarborough Bluffs, Guild Park & Gardens, and a variety of restaurants. **** EXTRAS **** N11 has been signed. Unit will be vacant as of June 15th. (id:54870)
The Agency
#406 -1316 Kingston Rd
Toronto, Ontario
Wow! A Fantastic Brand-New Boutique Building in the sought-after Hunt Club Neighbourhood! Live and Entertain in this 941 square foot light-filled 2-bedroom corner suite. Enjoy the open-concept Kitchen, Dining, and Living area. Relax, entertain, and garden on the vast private terrace (337 sq ft) with two walk-outs. Pamper yourself in two Spa Bathrooms (Primary ensuite). Other features include beautiful engineered wood flooring and floor-to-ceiling windows throughout (9-foot ceilings), custom blinds, pot lights, ensuite laundry, locker parking, and so much more! **** EXTRAS **** Existing: stainless steel: fridge, cooktop/built-in microwave oven, dishwasher., stackable washer/dryer, custom blinds, pot lights & elfs, engineered lamiante wood floors, floor-to-ceiling windows, gas hookup/water/electricity on terrace. (id:54870)
Real Estate Homeward
#5g -8 Rosebank Dr
Toronto, Ontario
Welcome to this spacious suite featuring 1 + 1 condominium (Like a 2 Bedroom) and a U-shaped kitchen. Boasting 730 square feet of living space plus spacious balcony, this cozy, yet spacious, unit offers a practical layout. Open concept with amazing views of the city line. Full sized Stainless Steel Kitchen appliances and granite counter-top, complemented with abundant cabinetry for storage. Recently refreshed with a fresh coat of paint and brand new broadloom, this unit offers comfort and style. Conveniently located 0 mins away from Hwy 401, close to all amenities, Scarborough Town Centre, Groceries, Centennial College and TTC with direct bus to existing subway. Enjoy tons of nearby amenities. Just a short walk from the future Sheppard subway station! Welcome to this beautiful place you can call home. **** EXTRAS **** Low Condominium fees include Heat, Water, Bldg Ins, Parking, Common areas and amenities, 24 Hr. Security/Concierge, Gym, Games/Media Room, Guest Suite, Party Room. Professionally painted with Brand New Broadloom laid in the bedrooms. (id:54870)
Aimhome Realty Inc.
##10 -686 Warden Ave
Toronto, Ontario
Location! Location! Location! A Rare offering! Beautifully renovated 3 bedroom 4 bath townhouse nestled in the sought after neighbourhood of Clairlea-Birchmount. Bright and Spacious, approx. 1645 square feet of luxurious living space. Freshly painted! Engineered hardwood fl, Large modern kitchen accentuated with granite counter-top, S/S backsplash, Bosch and Kitchen-Aid appliances, centre island and breakfast bar. The open concept kitchen combined with the large family room with a fireplace is ideal for entertaining big family gatherings. Walk-out to the 2 tier deck a with large roll-up awning, and the low maintenance garden. The Primary room offers a gas fireplace to keep you warm on those cold winter nights. Finished lower level Recreation room is finished with a 3 piece bath and plenty of storage. (id:54870)
Royal LePage Your Community Realty
#310 -115 Blue Jays Way
Toronto, Ontario
Welcome to Unit 310 at 115 Blue Jays Way! Step into this stylish and functional 1+2 bedroom condominium, offering a unique living experience in the heart of the city. Boasting a spacious 696 square feet, this unit maximizes every inch with its great layout and thoughtful design. Upon entering, you'll be greeted by built-in appliances and laminate flooring throughout, creating a seamless and modern aesthetic. The kitchen is a focal point of the home, featuring sleek quartz countertops that offer both elegance and durability. The primary bedroom is a true retreat, featuring wall-to-ceiling windows that flood the space with natural light plus, there's a huge wall-to-wall closet, providing ample storage for your wardrobe. One of the highlights of this condo is the second den, which can easily function as a bedroom thanks to its size and versatility. Currently utilized as a bedroom, it offers flexibility to suit your needs, whether it's a guest room, home office, or additional living space. Enjoy the sunshine streaming in during the day and catch glimpses of the iconic CN Tower from your private balcony, creating the perfect spot to unwind and take in the urban scenery. Location-wise, you couldn't ask for more. Situated across from the TIFF Central Theater and just steps away from Roy Thomson Hall, St. Andrew Subway, Scotiabank Arena, and Rogers Centre, convenience is at your doorstep. Plus, with a plethora of dining, shopping, and entertainment options nearby, you'll truly be in the heart of it all. As an added bonus, this unit (310) is currently rented at market rate, presenting an excellent opportunity for investors, small families, and couples alike. And with access to the building's five-star hotel amenities, including a gym, swimming pool, and rooftop patio, you'll enjoy the ultimate urban lifestyle. Don't miss your chance to experience city living at its finest. (id:54870)
RE/MAX Hallmark First Group Realty Ltd.
108 Mason Blvd
Toronto, Ontario
Custom built by prestigious Grand Homes-one of the most coveted streets in the Cricket Club * Designer's own home * Living room with floor to ceiling glass wall-incredible natural west light * Exceptional layout for entertaining and showcasing your art collection, grand sized rooms with incredible attention to details, custom millwork, innovative design elements throughout, high end finishes * Chef's Kitchen with expansive Quartzite topped centre island, premium appliances * Library with a wall of built-ins, tray ceiling, pocket glass doors * Large mud room * Stone floors, European oak wide plank flooring, glass staircase * Four bedrooms each with spa-inspired ensuites * Second floor laundry room * Lower level-recreation room with entertainment unit, gas fireplace, wet bar, games area, home gym with rubber floor, teen/nanny suite, 3 piece bathroom * Double car garage with lift potential * Architectural details: Limestone facade, Belden brick, DaVinci slate roof, Ridley & Kolbe windows, stone walkways & patio-west facing garden! **** EXTRAS **** Two furnaces/CAC, Sub-zero fridge, Wolf double ovens, Wolf gas cooktop, Miele DW, 2 Marvel bar fridges, Sharp micro, Fisher+ Paykel DW,LG washer/dryer, 4 TV's, ceiling speakers/sonos, drapery, lights, CVAC, EGDO, security/cameras, sprinkler (id:54870)
Royal LePage/j & D Division
