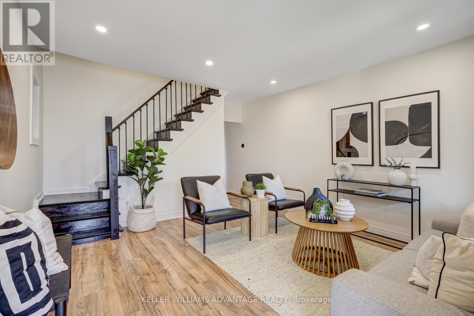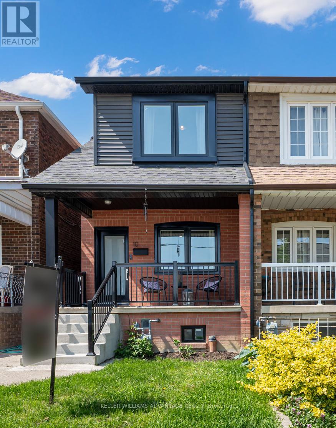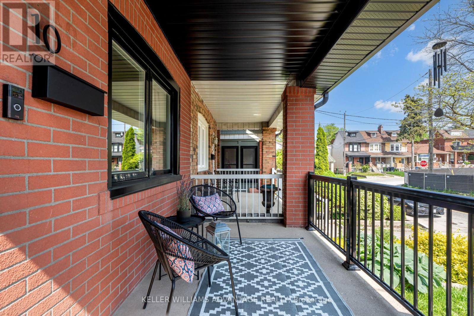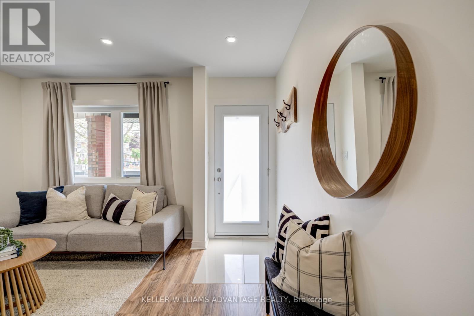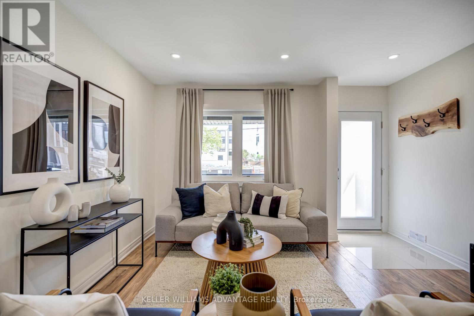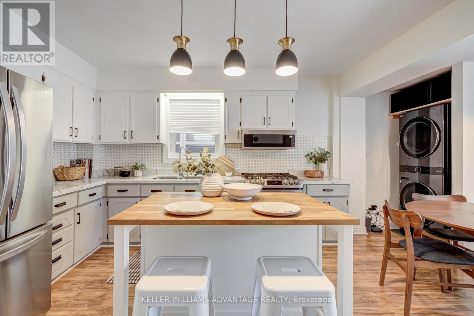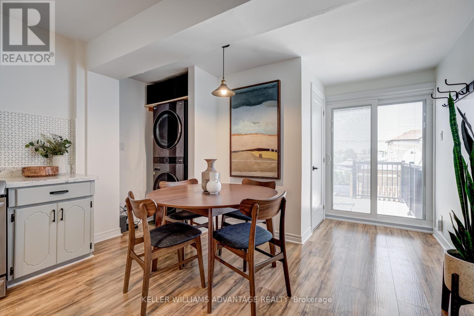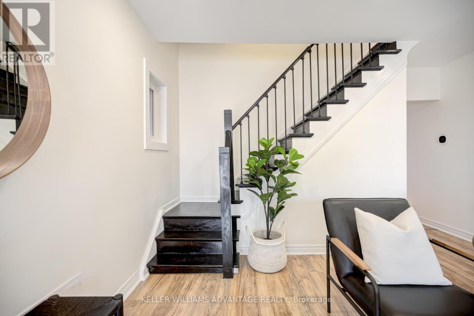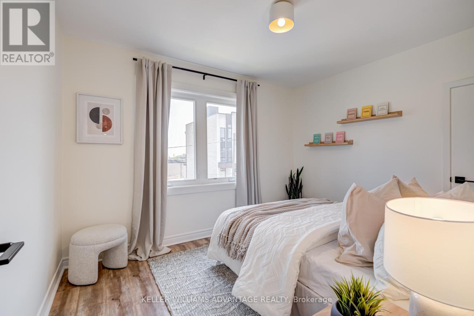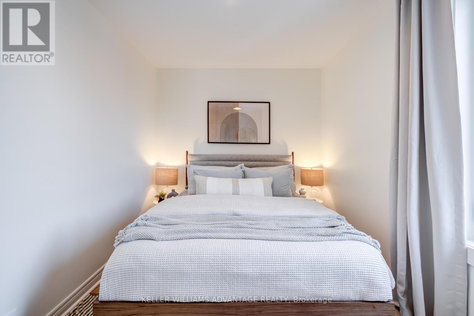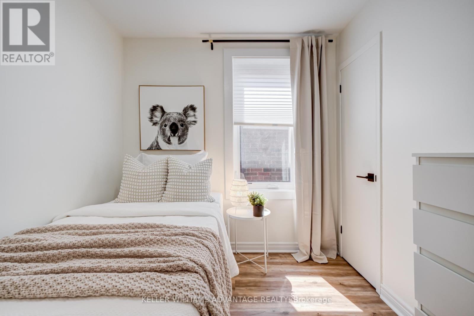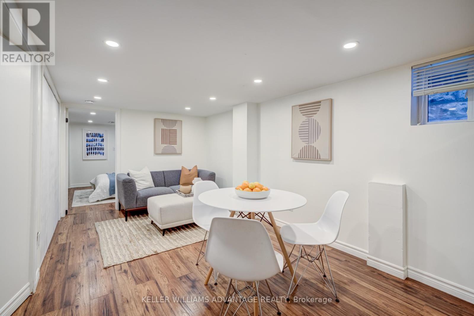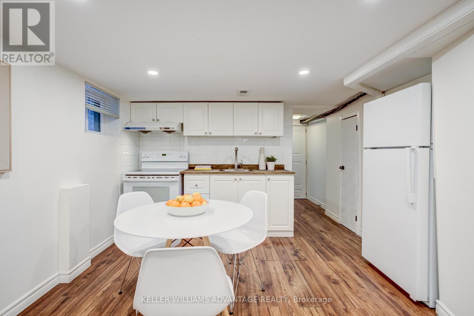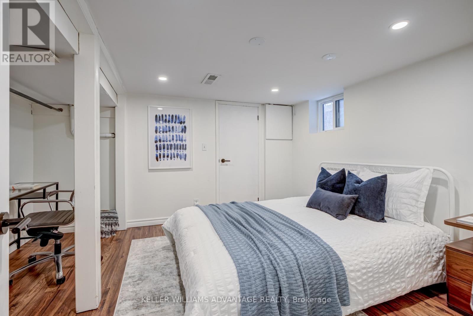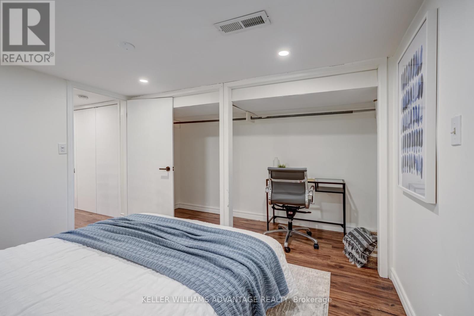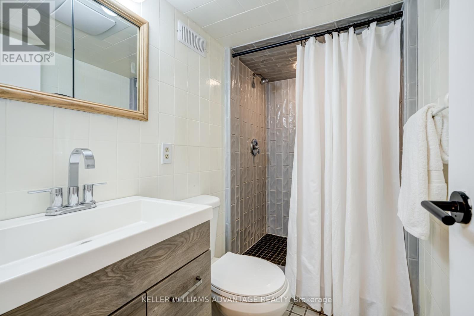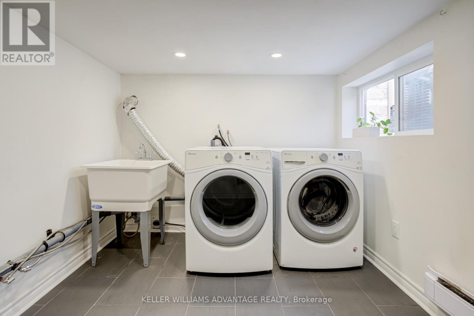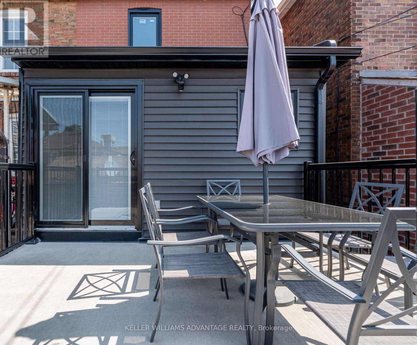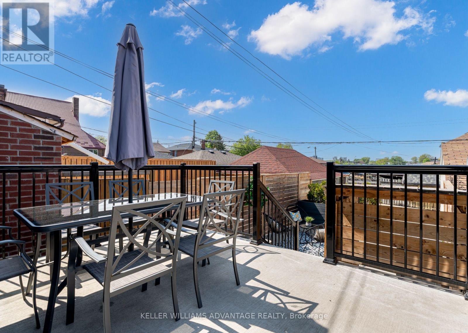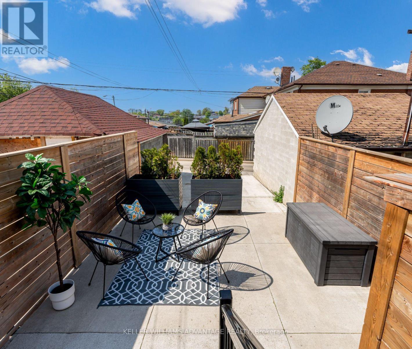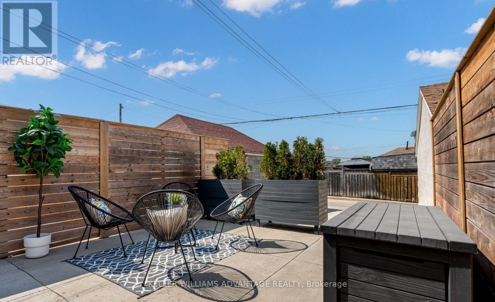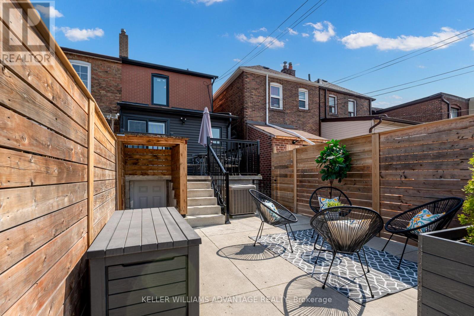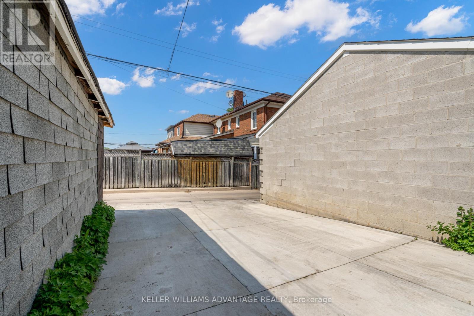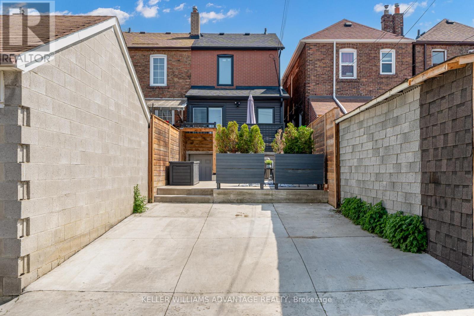4 Bedroom
3 Bathroom
Central Air Conditioning
Forced Air
$1,225,000
This south-facing, updated semi-detached home in Corso-Italia comes with all the perks! A bright and inviting interior, great curb appeal, tons of upgrades, rental income opportunity, laneway suite potential, and more! The tastefully designed kitchen with a walk-out to the backyard deck will make entertaining seamless this summer - dine al freso with plenty of sunlight in the back all day long. The main floor features a living room, kitchen/dining area, laundry, and a renovated powder room. Three lovely bedrooms (or two bedrooms and your home office), plus a renovated four-piece bathroom are located on the second floor. Rental income is an option with the self-contained/separate entrance finished basement, complete with a private laundry room, 3-piece bathroom, kitchen/living area and bedroom. Nestled Corso-Italia-Davenport, this well situated home is close to the TTC, schools, parks, cafes, and restaurants! **** EXTRAS **** New Roof('22),Gutters('22),New Windows & Doors('22),Backyard Deck('22),Renovated Private Basement Laundry Room('22),Vinyl Siding('22),LG Fridge('20),LG Gas Stove('20),SS Microwave('20),LG Washer/Dryer('20),Bosch Dishwasher, Central AC('18). (id:54870)
Property Details
|
MLS® Number
|
W8323662 |
|
Property Type
|
Single Family |
|
Community Name
|
Corso Italia-Davenport |
|
Features
|
Lane |
|
Parking Space Total
|
1 |
Building
|
Bathroom Total
|
3 |
|
Bedrooms Above Ground
|
3 |
|
Bedrooms Below Ground
|
1 |
|
Bedrooms Total
|
4 |
|
Appliances
|
Dishwasher, Dryer, Microwave, Range, Refrigerator, Stove, Washer, Window Coverings |
|
Basement Development
|
Finished |
|
Basement Features
|
Separate Entrance |
|
Basement Type
|
N/a (finished) |
|
Construction Style Attachment
|
Semi-detached |
|
Cooling Type
|
Central Air Conditioning |
|
Exterior Finish
|
Brick, Vinyl Siding |
|
Foundation Type
|
Unknown |
|
Heating Fuel
|
Natural Gas |
|
Heating Type
|
Forced Air |
|
Stories Total
|
2 |
|
Type
|
House |
|
Utility Water
|
Municipal Water |
Land
|
Acreage
|
No |
|
Sewer
|
Sanitary Sewer |
|
Size Irregular
|
16.33 X 108 Ft |
|
Size Total Text
|
16.33 X 108 Ft |
Rooms
| Level |
Type |
Length |
Width |
Dimensions |
|
Second Level |
Bedroom |
3.86 m |
2.49 m |
3.86 m x 2.49 m |
|
Second Level |
Bedroom 2 |
2.87 m |
2.38 m |
2.87 m x 2.38 m |
|
Second Level |
Bedroom 3 |
3.32 m |
2.71 m |
3.32 m x 2.71 m |
|
Second Level |
Bathroom |
1.76 m |
2.96 m |
1.76 m x 2.96 m |
|
Basement |
Bedroom |
3.45 m |
3.3 m |
3.45 m x 3.3 m |
|
Basement |
Laundry Room |
|
|
Measurements not available |
|
Basement |
Kitchen |
5.33 m |
2.7 m |
5.33 m x 2.7 m |
|
Basement |
Living Room |
5.33 m |
2.7 m |
5.33 m x 2.7 m |
|
Main Level |
Living Room |
4.9 m |
3.98 m |
4.9 m x 3.98 m |
|
Main Level |
Dining Room |
6.32 m |
3.86 m |
6.32 m x 3.86 m |
|
Main Level |
Kitchen |
6.32 m |
3.86 m |
6.32 m x 3.86 m |
https://www.realtor.ca/real-estate/26872463/10-innes-avenue-toronto-corso-italia-davenport
