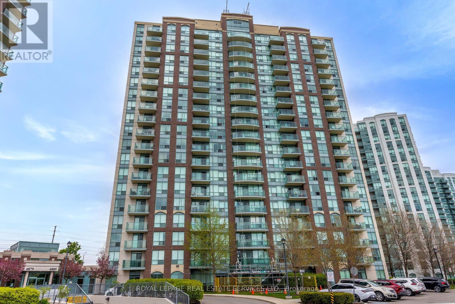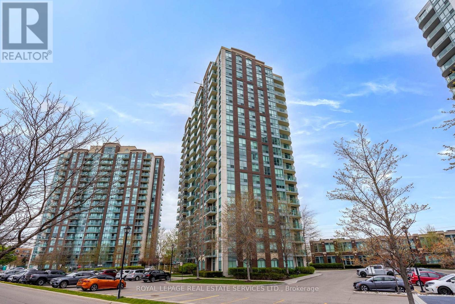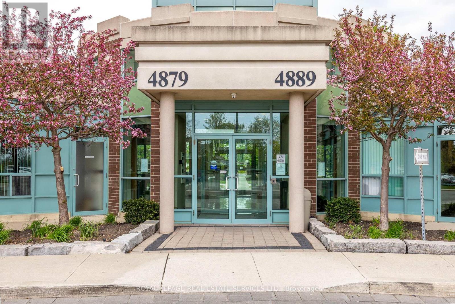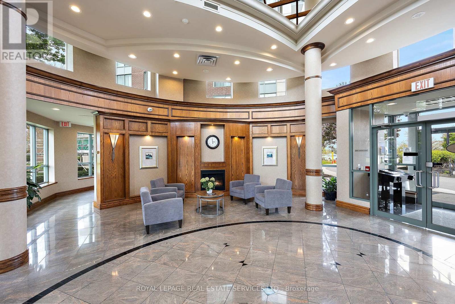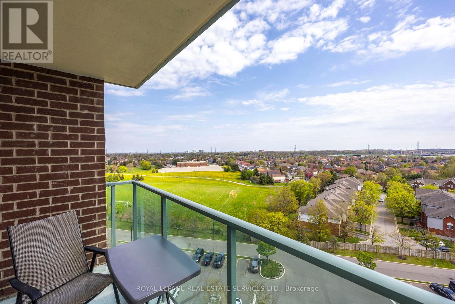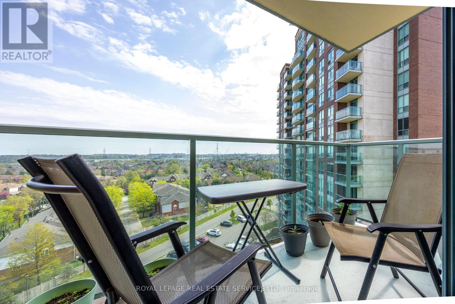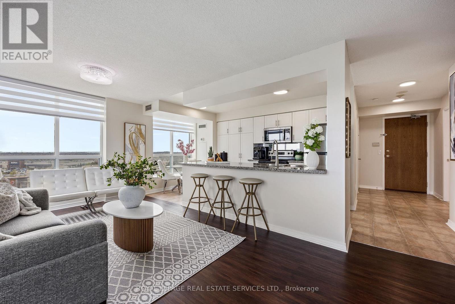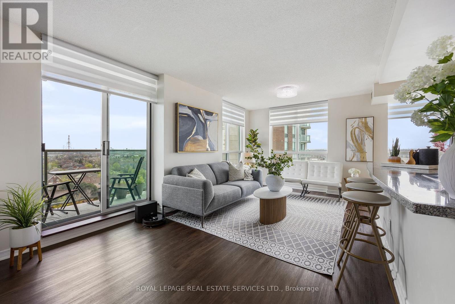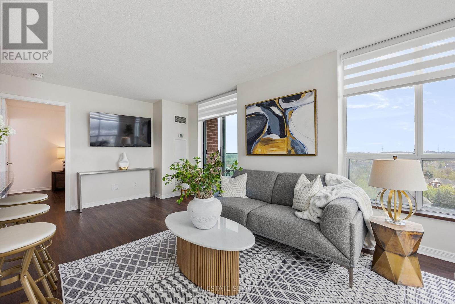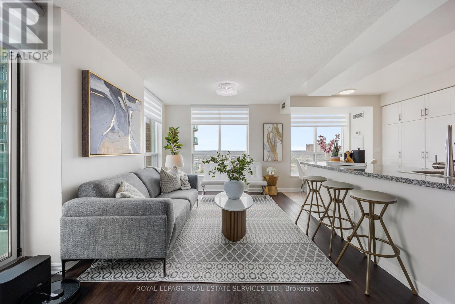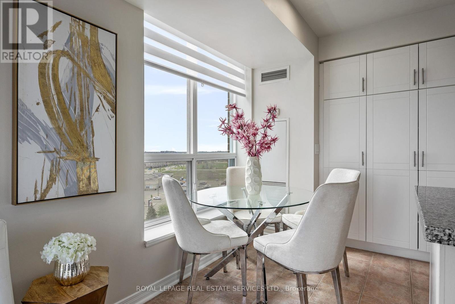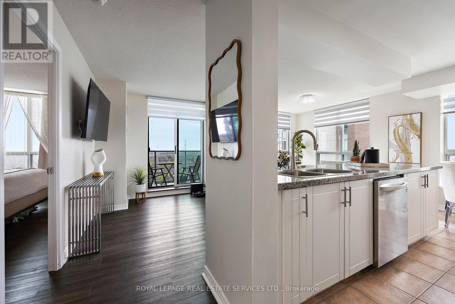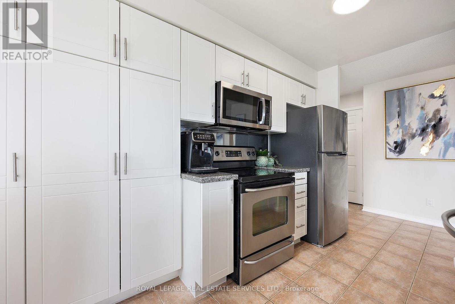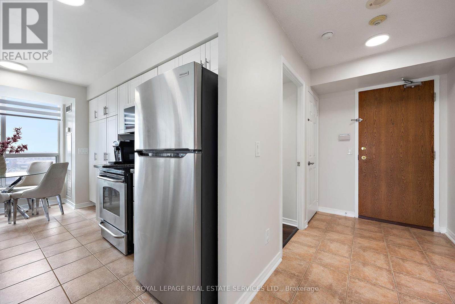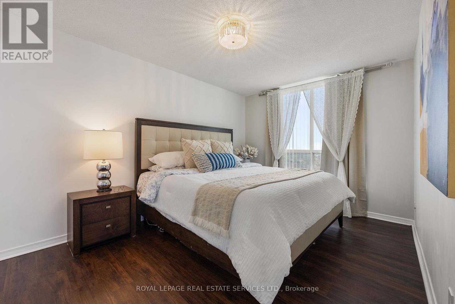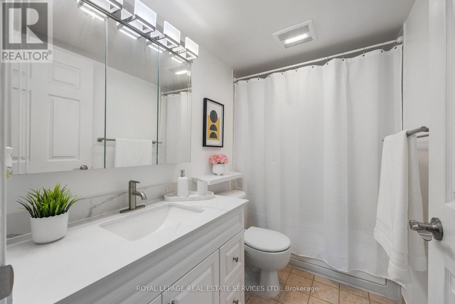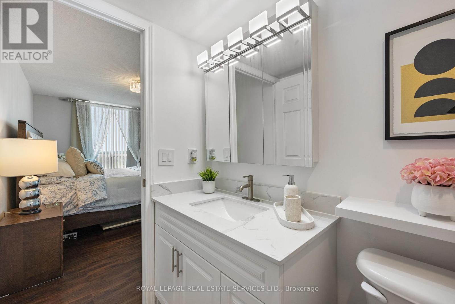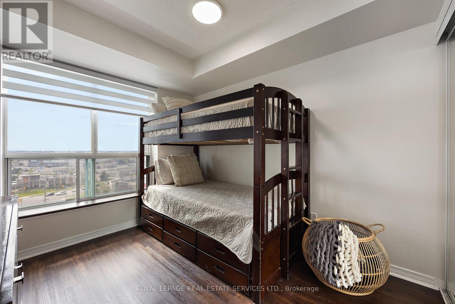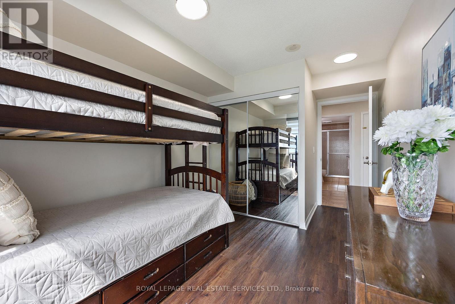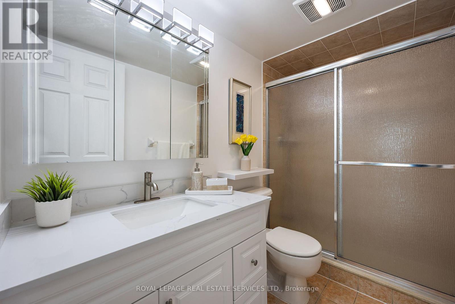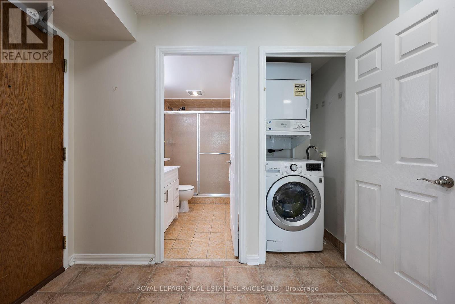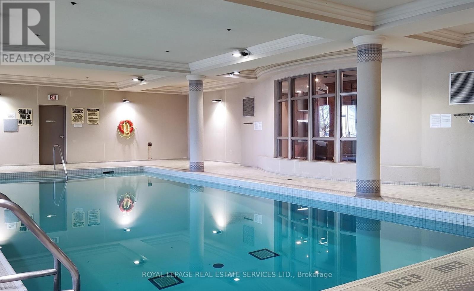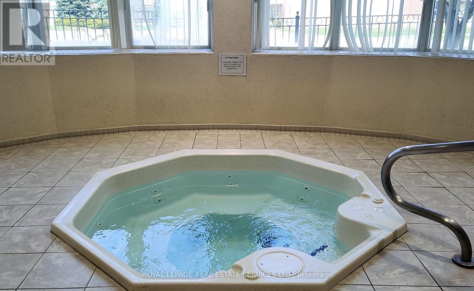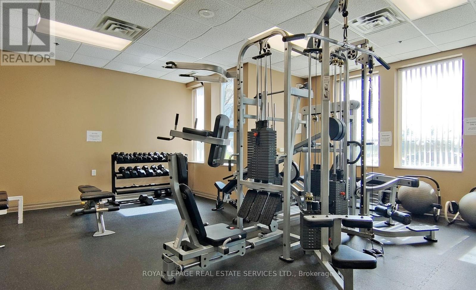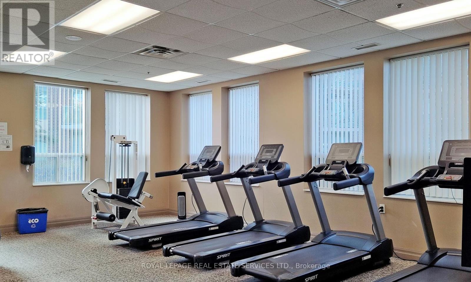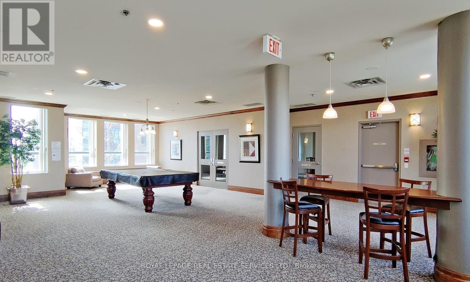2 Bedroom
2 Bathroom
Indoor Pool
Central Air Conditioning
Forced Air
$699,000Maintenance,
$860.49 Monthly
Rarely offered Corner Unit with unobstructed South West views in Central Erin Mills, Spacious 945 Sqft, one of the best layouts, Sunlight Bright, 2 Beds, 2 washrooms, with $$ spent on upgrades, S/S appliances, kitchen refacing, Granite Kitchen countertop, Window Blinds, New vanities with stone countertops, Luxury Vinyl Flooring, New thermostat, LED light fixtures, no carpet, genius location with High ranking schools zone John Fraser, Gonzaga, Credit Valley schools in walking distance. Close to Credit Valley hospital, Erin Mills Town Centre, Shoppers drug mart, major public transportation hubs and 403 Hwy. All Utilities included in maintenance, parking spot close to elevator, Large size Locker. Amenities include Indoor heated Pool with Jacuzzi, a Sauna, Exercise rooms, Party rooms, Billiard tables, Outdoor terrace with BBQs **** EXTRAS **** Fridge 2023, Dishwasher 2022, Microwave 2024, Washer 2022, Kitchen refacing 2024, Blinds 2024, Vanity 2024, Faucets 2022, Thermostat's 2022,Luxury Vinly flooring 2022 (id:54870)
Property Details
|
MLS® Number
|
W8311318 |
|
Property Type
|
Single Family |
|
Community Name
|
Central Erin Mills |
|
Amenities Near By
|
Hospital, Park, Public Transit |
|
Community Features
|
Pet Restrictions, Community Centre |
|
Features
|
Balcony, Carpet Free |
|
Parking Space Total
|
1 |
|
Pool Type
|
Indoor Pool |
|
View Type
|
View |
Building
|
Bathroom Total
|
2 |
|
Bedrooms Above Ground
|
2 |
|
Bedrooms Total
|
2 |
|
Amenities
|
Security/concierge, Exercise Centre, Party Room, Sauna, Visitor Parking, Storage - Locker |
|
Appliances
|
Dishwasher, Dryer, Microwave, Refrigerator, Stove, Washer |
|
Cooling Type
|
Central Air Conditioning |
|
Exterior Finish
|
Brick, Concrete |
|
Heating Fuel
|
Natural Gas |
|
Heating Type
|
Forced Air |
|
Type
|
Apartment |
Parking
Land
|
Acreage
|
No |
|
Land Amenities
|
Hospital, Park, Public Transit |
Rooms
| Level |
Type |
Length |
Width |
Dimensions |
|
Flat |
Living Room |
5.8 m |
3.3 m |
5.8 m x 3.3 m |
|
Flat |
Dining Room |
5.8 m |
3.3 m |
5.8 m x 3.3 m |
|
Flat |
Kitchen |
2.8 m |
2.5 m |
2.8 m x 2.5 m |
|
Flat |
Eating Area |
1.7 m |
2.5 m |
1.7 m x 2.5 m |
|
Flat |
Primary Bedroom |
4.42 m |
3.05 m |
4.42 m x 3.05 m |
|
Flat |
Bedroom 2 |
3.17 m |
2.74 m |
3.17 m x 2.74 m |
|
Flat |
Foyer |
2.8 m |
1.6 m |
2.8 m x 1.6 m |
https://www.realtor.ca/real-estate/26855160/1008-4889-kimbermount-avenue-mississauga-central-erin-mills
