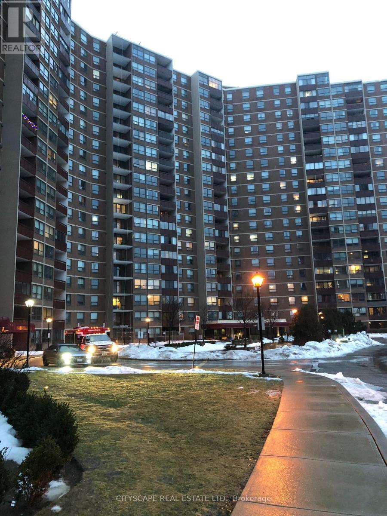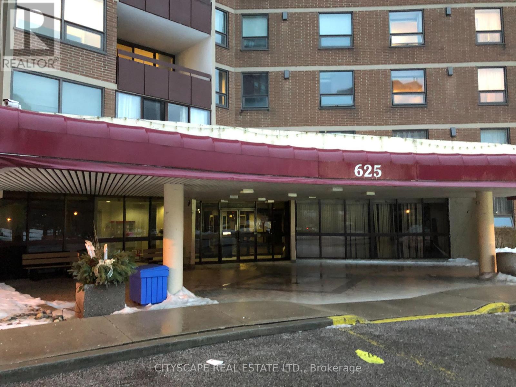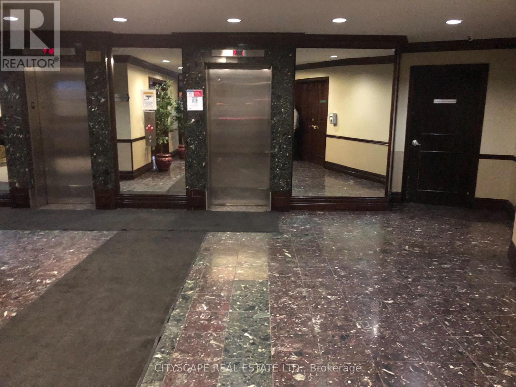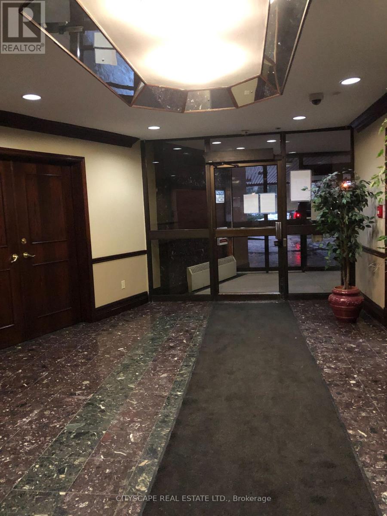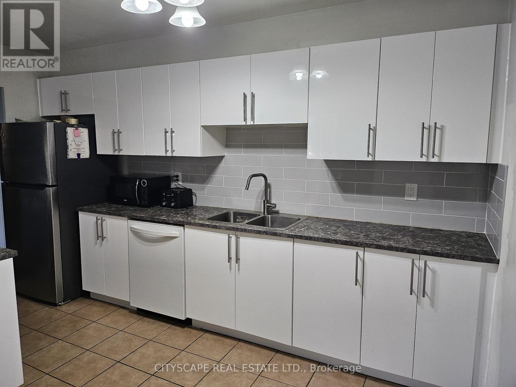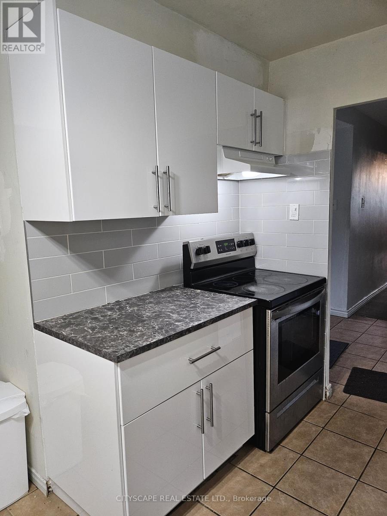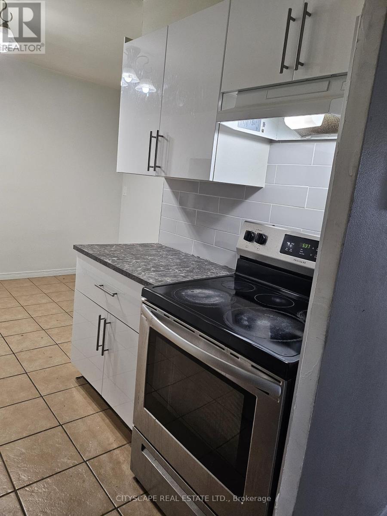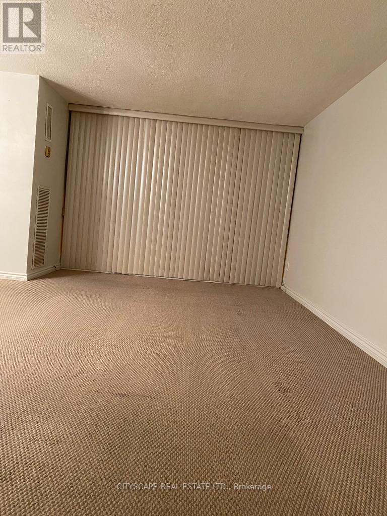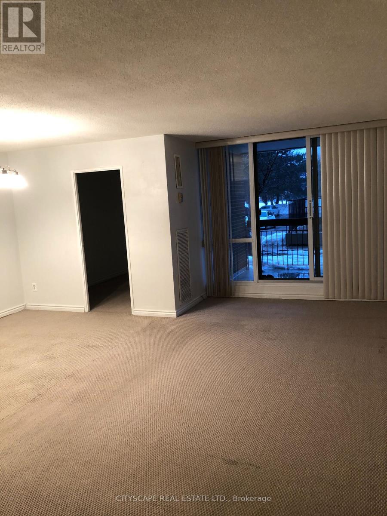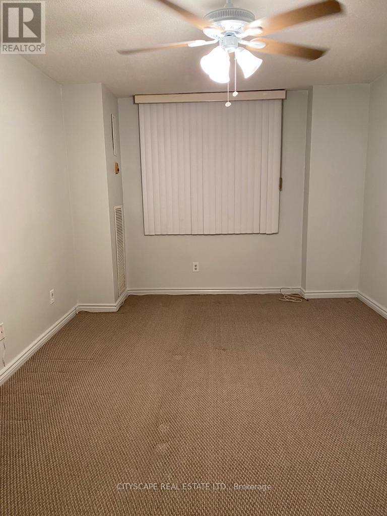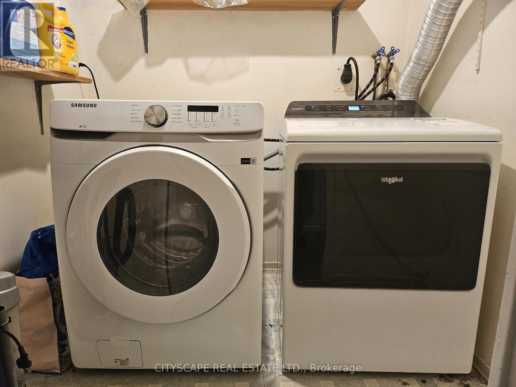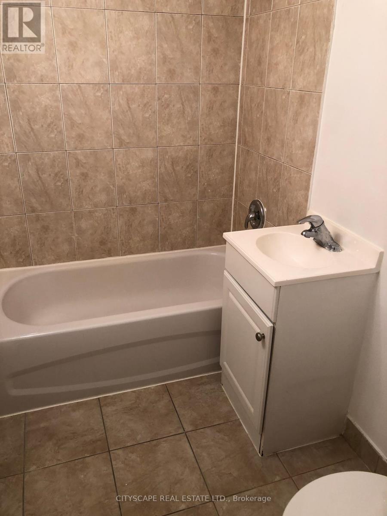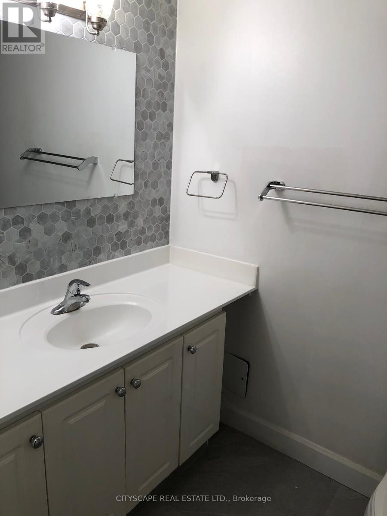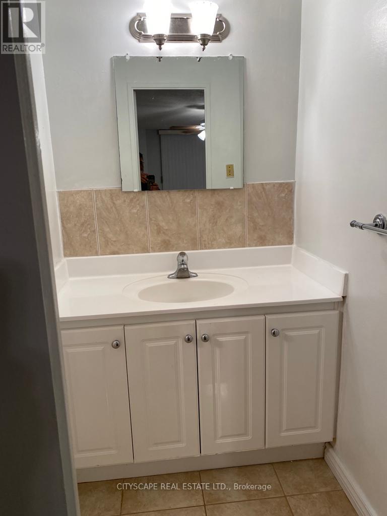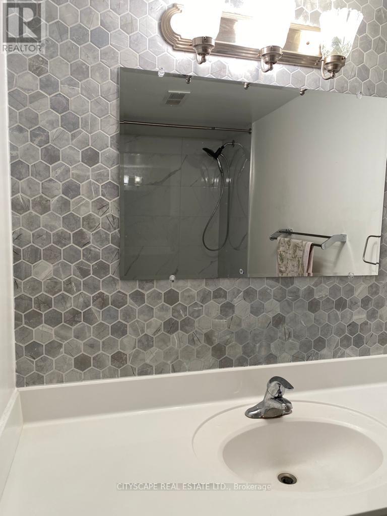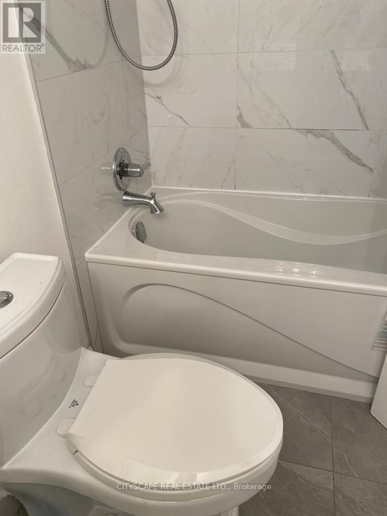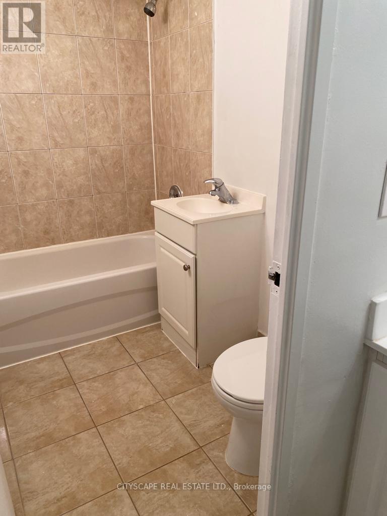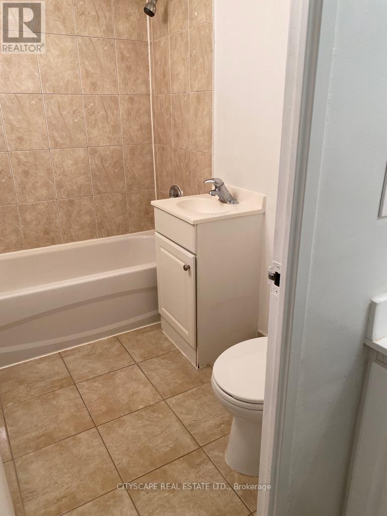4 Bedroom
2 Bathroom
Central Air Conditioning
Forced Air
$3,600 Monthly
This Spacious & Sunfilled 3 Bdrm + Den Suite which can be used as 4th bedrooms, Offers a Large Updated Eat-In-Kitchen With Ceramic Floor Tiles And Back Splash, Upgraded Broadloom Throughout, Updated Bath, Renovated Kitchen and updated appliances. Master Bedroom Offering Walk-In Closet And 4 Piece Bath, Other Bedrooms With Large Double Closets. Close to all amentias, Mall, HWs. **** EXTRAS **** Ground Floor Suite(No Elevator),Large West Facing Balcony, Great Family Neighborhood, Walk To School, Shopping And Transit, 401/427, Condo Fees Include All Utilities,'Rogers' Cable, 2-Pools, Gym, Security, Locker And Parking. (id:54870)
Property Details
|
MLS® Number
|
W8311386 |
|
Property Type
|
Single Family |
|
Community Name
|
Etobicoke West Mall |
|
Community Features
|
Pet Restrictions |
|
Features
|
Balcony |
|
Parking Space Total
|
1 |
Building
|
Bathroom Total
|
2 |
|
Bedrooms Above Ground
|
3 |
|
Bedrooms Below Ground
|
1 |
|
Bedrooms Total
|
4 |
|
Amenities
|
Storage - Locker |
|
Cooling Type
|
Central Air Conditioning |
|
Exterior Finish
|
Concrete |
|
Heating Fuel
|
Natural Gas |
|
Heating Type
|
Forced Air |
|
Type
|
Apartment |
Parking
Land
Rooms
| Level |
Type |
Length |
Width |
Dimensions |
|
Main Level |
Kitchen |
4.1 m |
3.53 m |
4.1 m x 3.53 m |
|
Main Level |
Living Room |
5.95 m |
3.46 m |
5.95 m x 3.46 m |
|
Main Level |
Dining Room |
2.62 m |
3.7 m |
2.62 m x 3.7 m |
|
Main Level |
Den |
2.42 m |
3.56 m |
2.42 m x 3.56 m |
|
Main Level |
Primary Bedroom |
5.52 m |
3.34 m |
5.52 m x 3.34 m |
|
Main Level |
Bedroom 2 |
3.88 m |
2.84 m |
3.88 m x 2.84 m |
|
Main Level |
Bedroom 3 |
4.01 m |
2.7 m |
4.01 m x 2.7 m |
|
Main Level |
Laundry Room |
1.5 m |
1.25 m |
1.5 m x 1.25 m |
https://www.realtor.ca/real-estate/26855167/101-625-the-west-mall-toronto-etobicoke-west-mall
