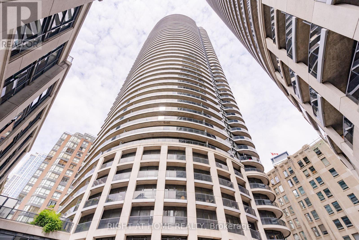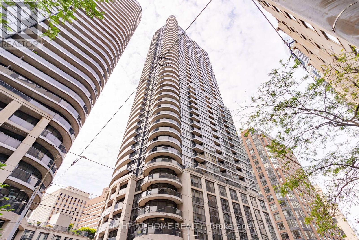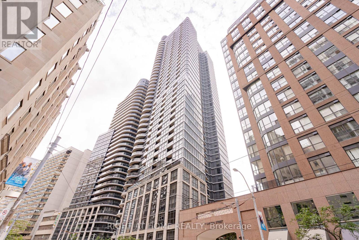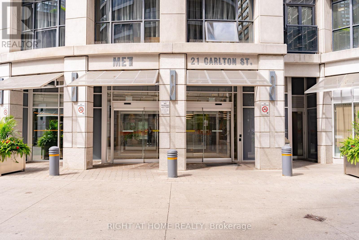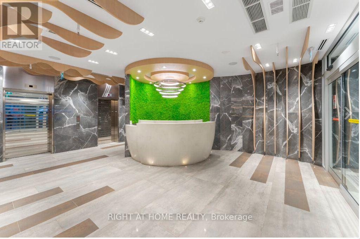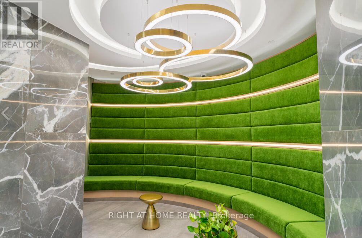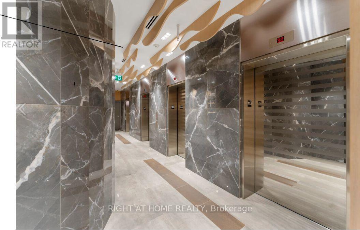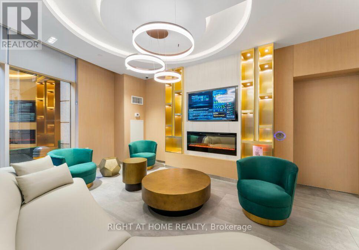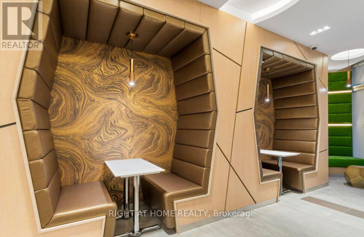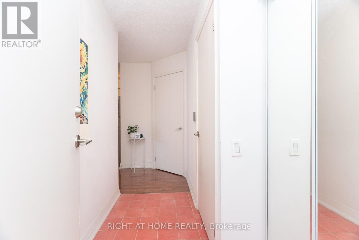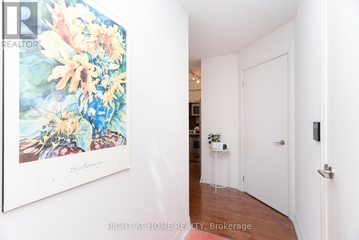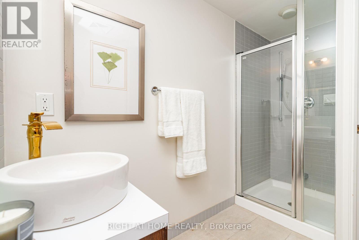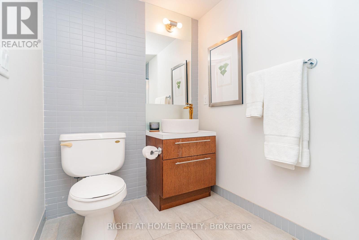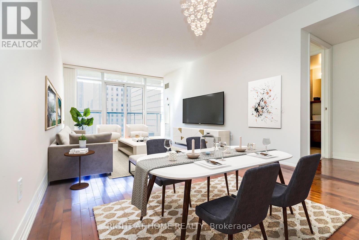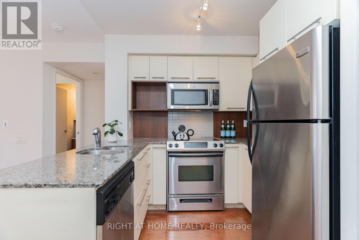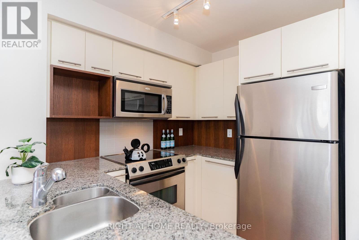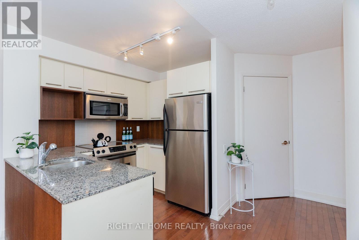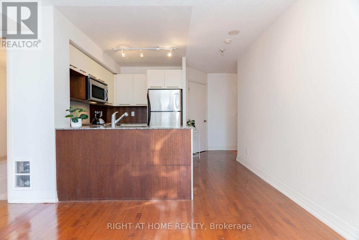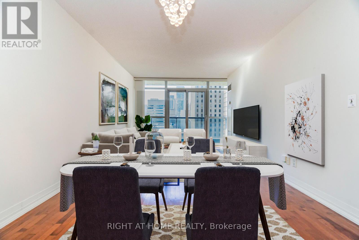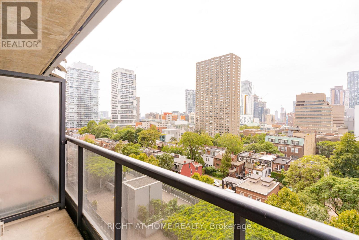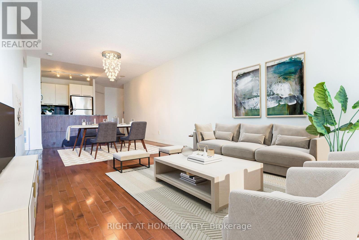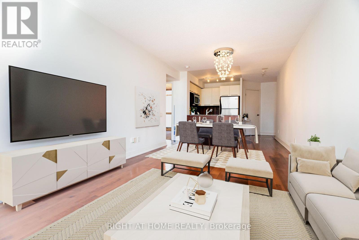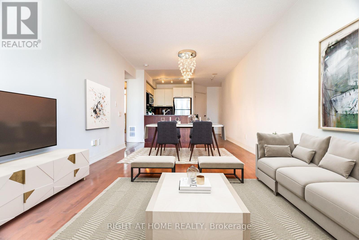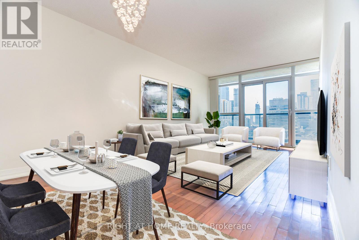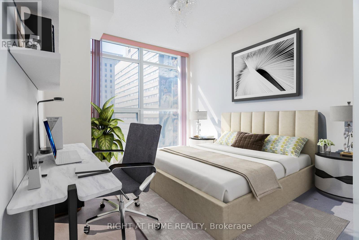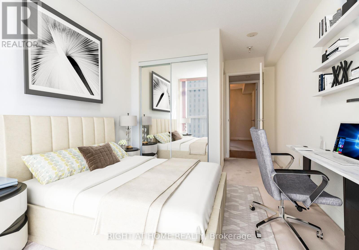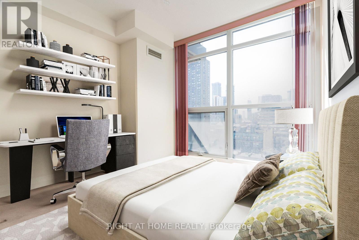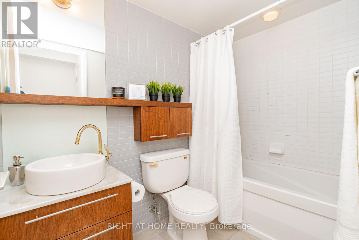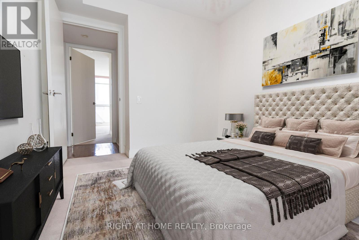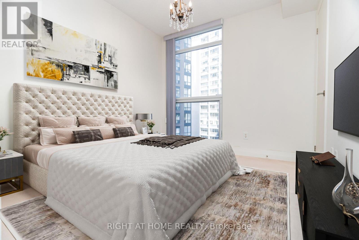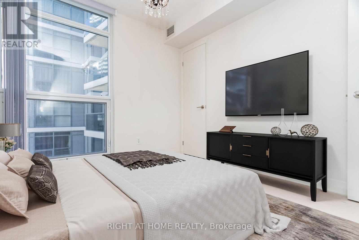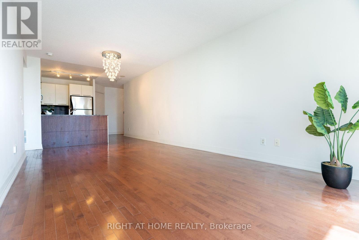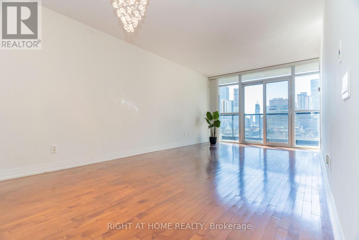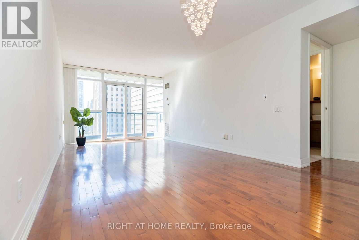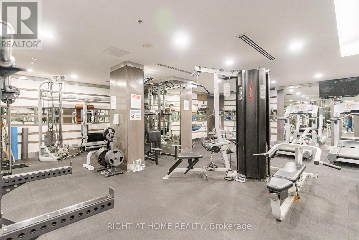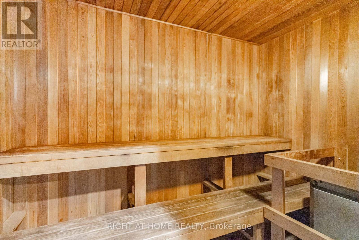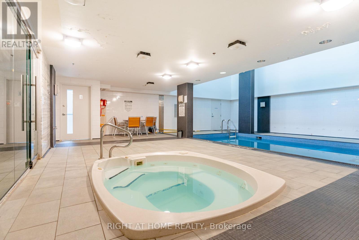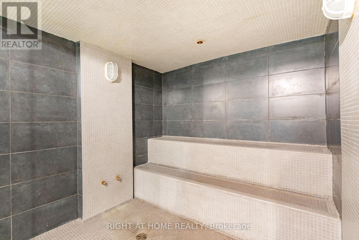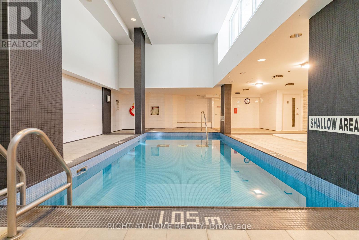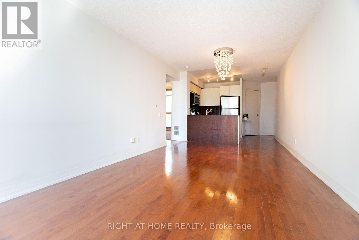1010 - 21 Carlton Street Toronto, Ontario M5B 1L2
$818,500Maintenance,
$705 Monthly
Maintenance,
$705 MonthlyWelcome to the "" Met"" This wonderful two bedroom corner suite with both south and north views, in the Heart of Toronto, 100 walk score! Original owner, never been rented. Two gracious bedrooms with floor to ceiling windows, primary suite features a double mirrored closet and 4 piece ensuite. The second large three piece bathroom has a stand alone shower for overnight guests, room mate or children. Spacious open concept living area features hardwood floor, an actual dinning area, efficient modern kitchen with full size stainless steel appliances. Living area walks out to large balcony for relaxing after work, School or play. Steps to subway, world renown shops, restaurants, hospitals, universities, theatres and galleries . This building's location and amenities are amazing! **** EXTRAS **** Indoor pool, hot tub, co-ed steam room, his and her sauna, gym, media room, Party room with kitchen, pet spa, rooftop Terrace w/ community garden, full time concierge, visitor parking, automated smart parcel system. (id:54870)
Property Details
| MLS® Number | C7397302 |
| Property Type | Single Family |
| Neigbourhood | Church-Wellesley Village |
| Community Name | Church-Yonge Corridor |
| Amenities Near By | Public Transit, Hospital, Park |
| Community Features | Pet Restrictions |
| Features | Balcony |
| Pool Type | Indoor Pool |
Building
| Bathroom Total | 2 |
| Bedrooms Above Ground | 2 |
| Bedrooms Total | 2 |
| Amenities | Sauna, Exercise Centre, Visitor Parking, Party Room |
| Appliances | Dishwasher, Dryer, Hood Fan, Microwave, Refrigerator, Stove, Washer, Window Coverings |
| Cooling Type | Central Air Conditioning |
| Exterior Finish | Concrete |
| Fire Protection | Security Guard |
| Heating Fuel | Natural Gas |
| Heating Type | Forced Air |
| Type | Apartment |
Parking
| Underground |
Land
| Acreage | No |
| Land Amenities | Public Transit, Hospital, Park |
Rooms
| Level | Type | Length | Width | Dimensions |
|---|---|---|---|---|
| Main Level | Living Room | 6.18 m | 3.23 m | 6.18 m x 3.23 m |
| Main Level | Kitchen | 2.59 m | 2.28 m | 2.59 m x 2.28 m |
| Main Level | Primary Bedroom | 3.35 m | 2.89 m | 3.35 m x 2.89 m |
| Main Level | Bedroom 2 | 3.04 m | 2.74 m | 3.04 m x 2.74 m |
https://www.realtor.ca/real-estate/26412214/1010-21-carlton-street-toronto-church-yonge-corridor
Interested?
Contact us for more information
