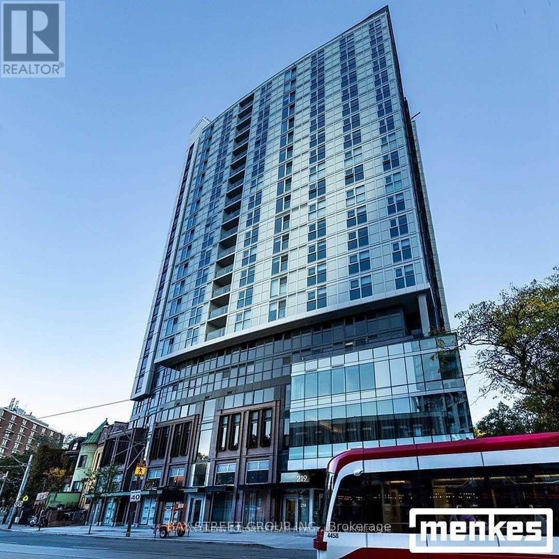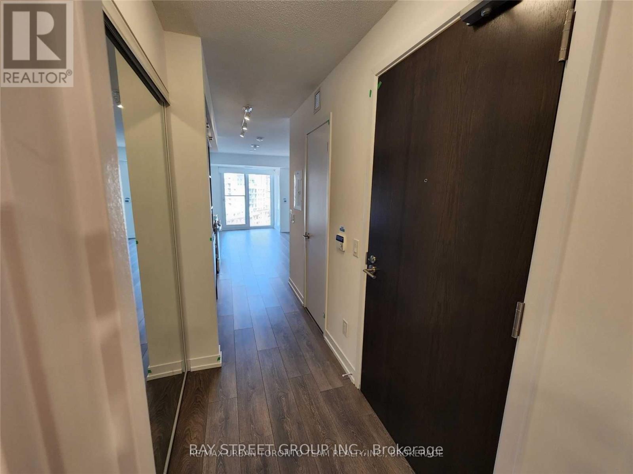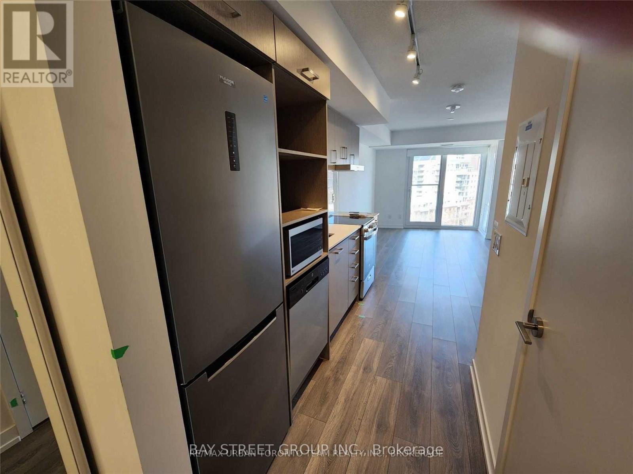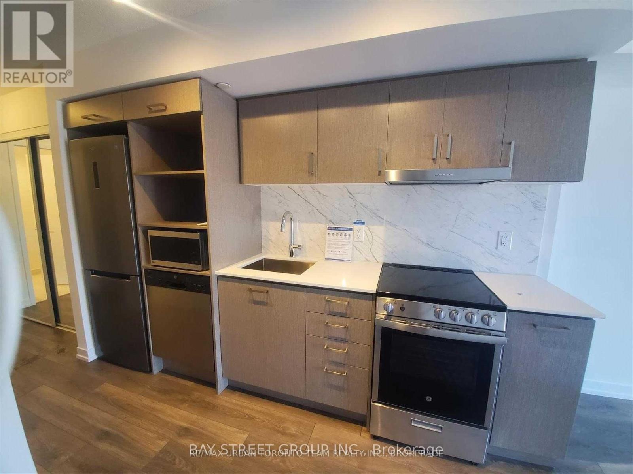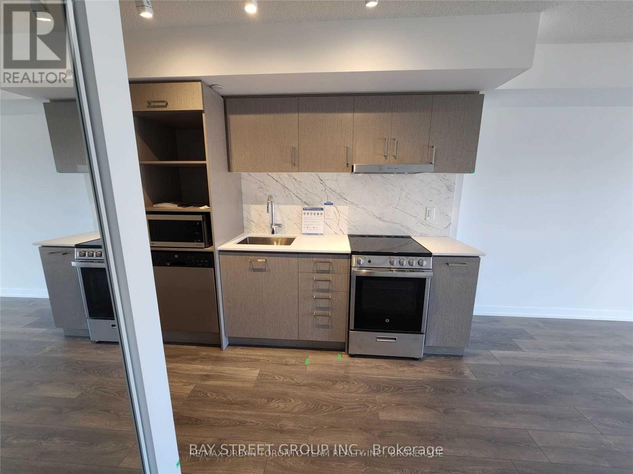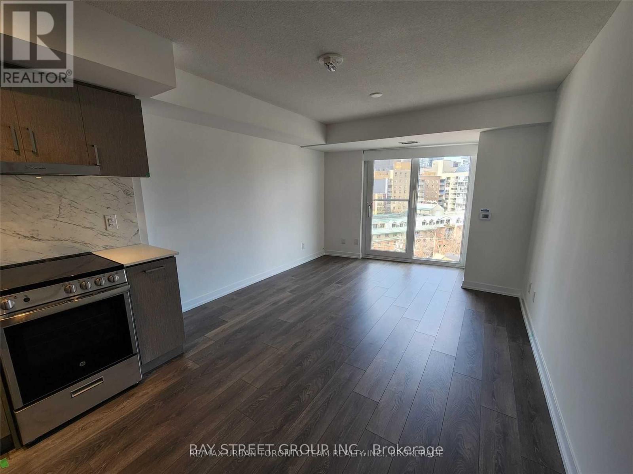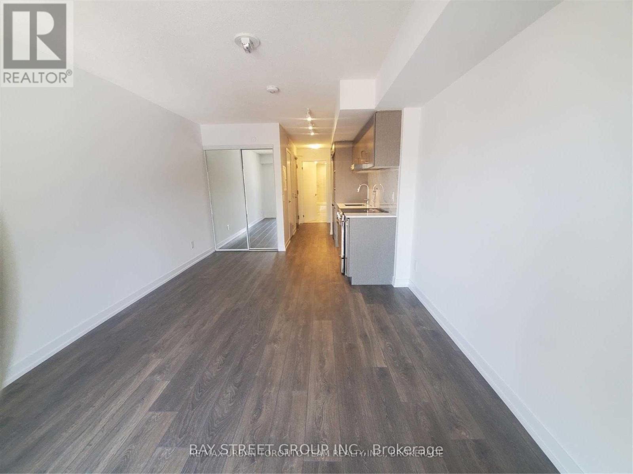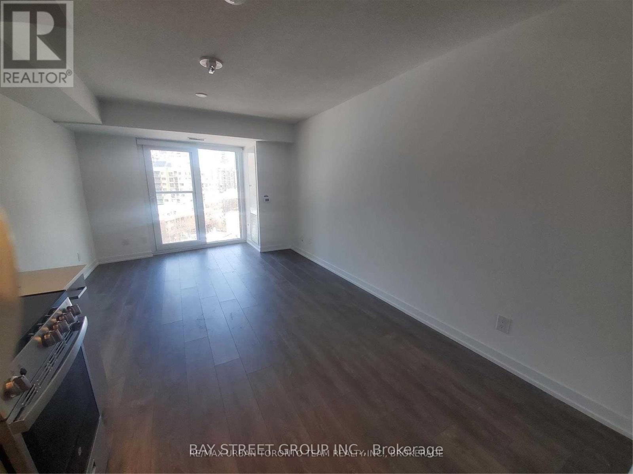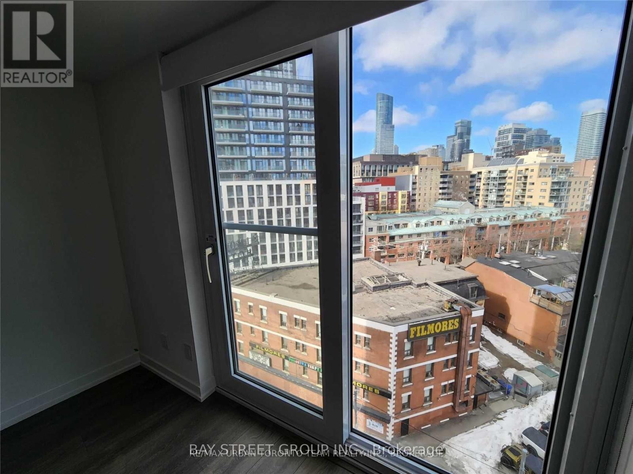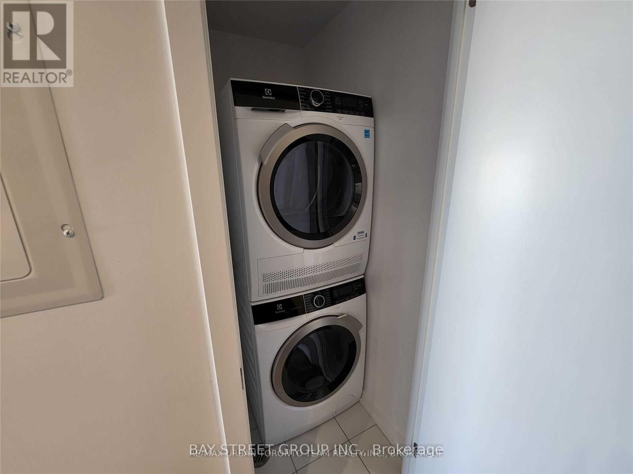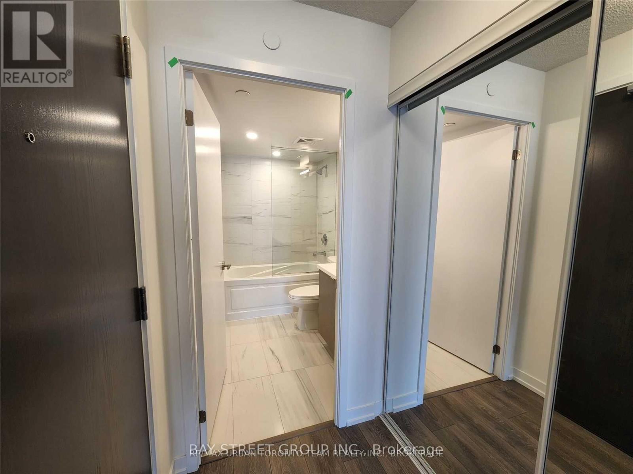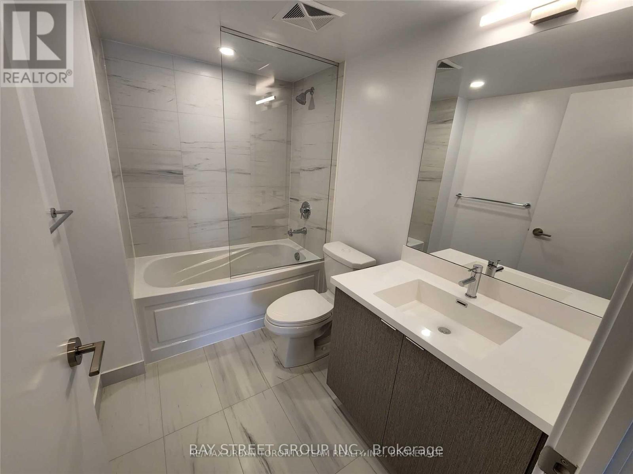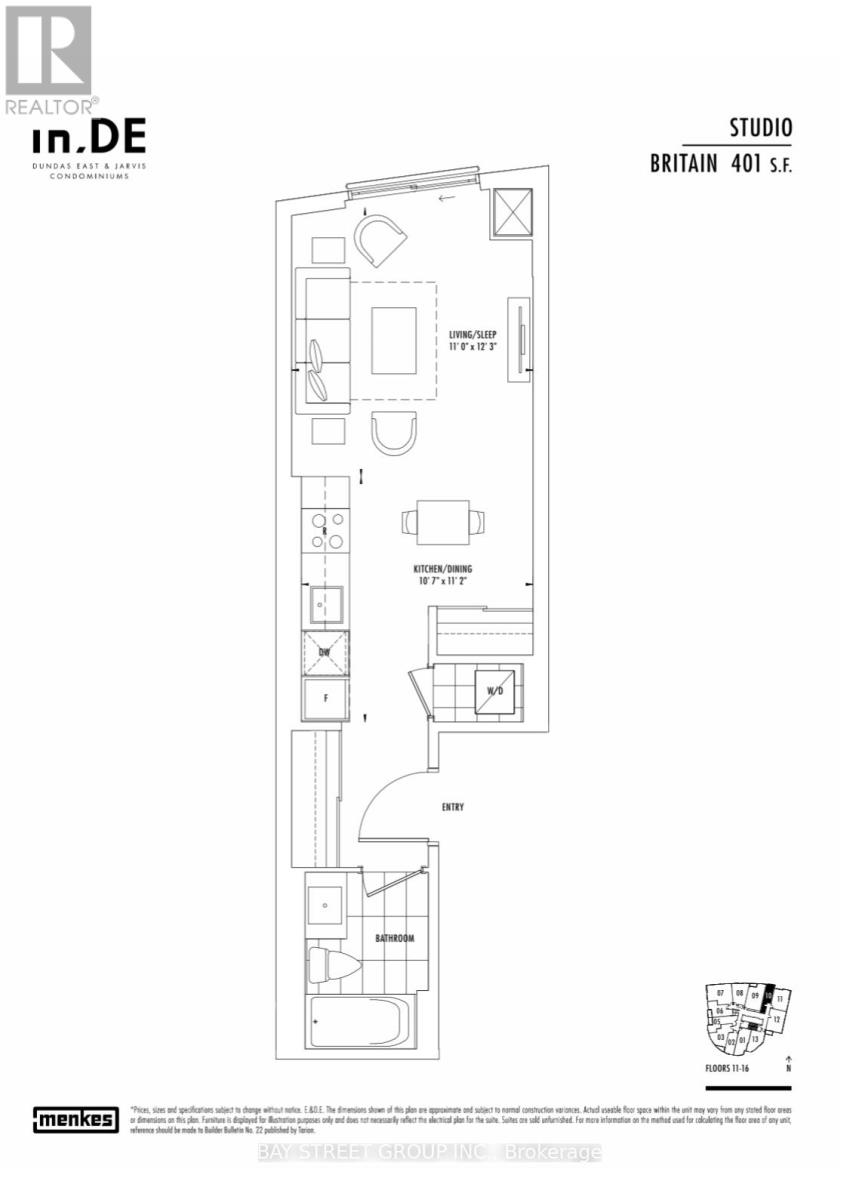1010 - 219 Dundas Street E Toronto, Ontario M5A 0V1
1 Bathroom
Central Air Conditioning
Forced Air
$1,980 Monthly
Menkes Building, Spacious Studio. Functional Floor Plan With Open Concept, 1 Full Bathroom, 401Sqft, Laundry, Model Design Kitchen W/Luxury Brand Of Appliances. Engineered Hardwood Floors, StoneCounter Tops. Minutes From Ryerson University, Dundas Square, Eaton Centre, and St. Michael'sHospital. Transit At Your Door, Close to Hwy **** EXTRAS **** Built-In Fridge, Dishwasher, Stove, Microwave, Front Loading Washer And Dryer, Existing Lights, Ac,Hardwood Floors, Window Coverings (id:54870)
Property Details
| MLS® Number | C8276928 |
| Property Type | Single Family |
| Community Name | Moss Park |
| Community Features | Pet Restrictions |
| Features | Balcony, Carpet Free |
Building
| Bathroom Total | 1 |
| Cooling Type | Central Air Conditioning |
| Exterior Finish | Concrete |
| Heating Fuel | Natural Gas |
| Heating Type | Forced Air |
| Type | Apartment |
Parking
| Underground |
Land
| Acreage | No |
Rooms
| Level | Type | Length | Width | Dimensions |
|---|---|---|---|---|
| Flat | Living Room | 3.73 m | 3.35 m | 3.73 m x 3.35 m |
| Flat | Dining Room | 3.73 m | 3.35 m | 3.73 m x 3.35 m |
| Flat | Kitchen | 3.4 m | 3.23 m | 3.4 m x 3.23 m |
https://www.realtor.ca/real-estate/26810894/1010-219-dundas-street-e-toronto-moss-park
Interested?
Contact us for more information
