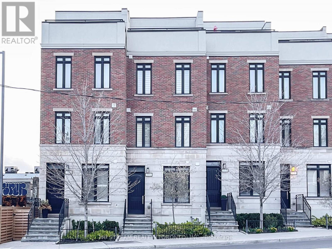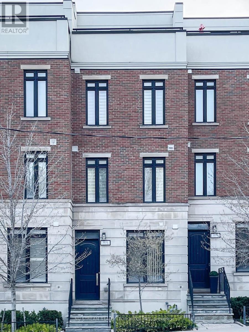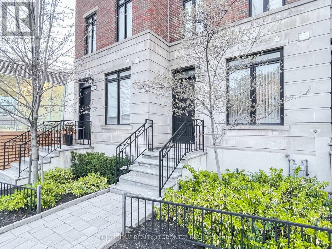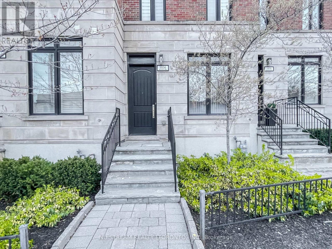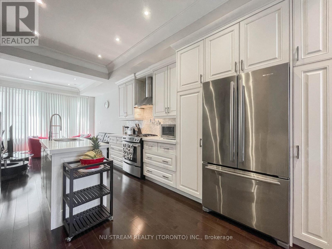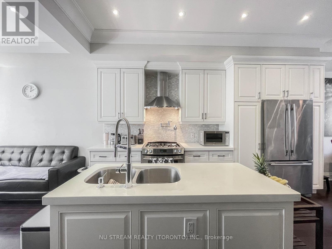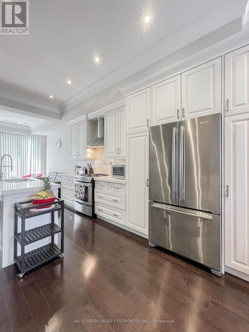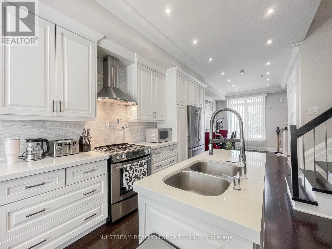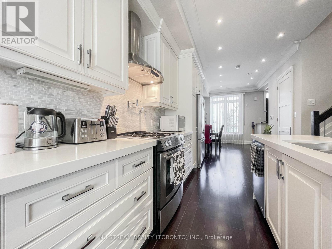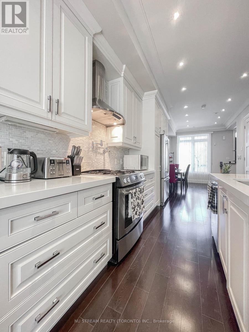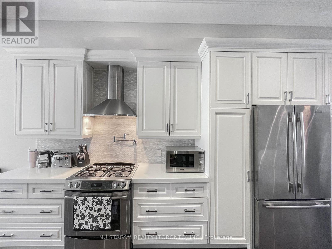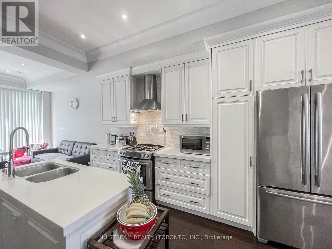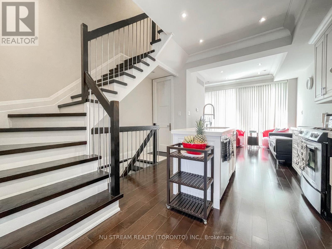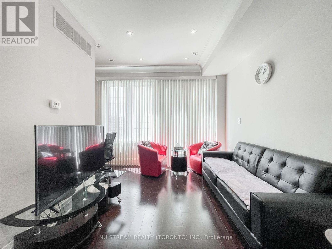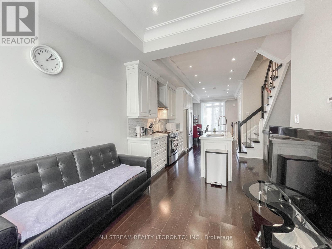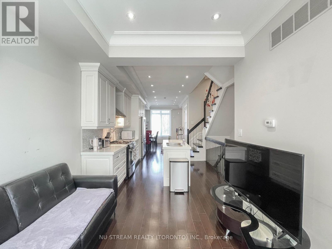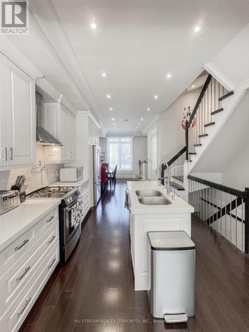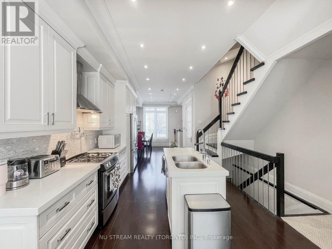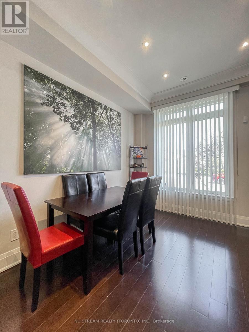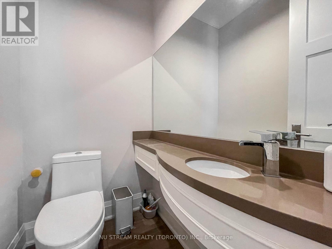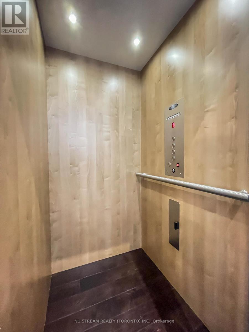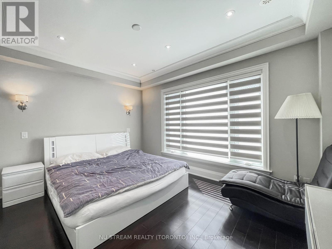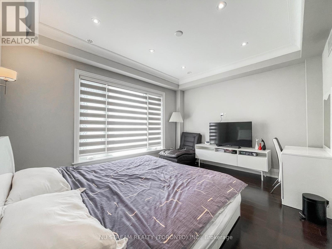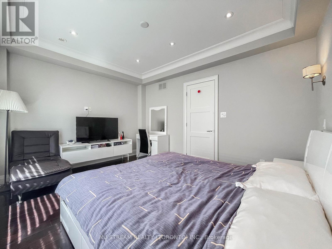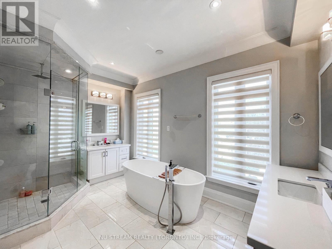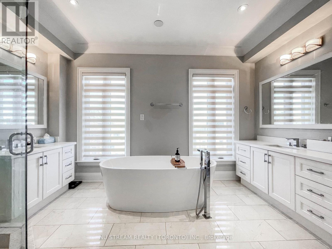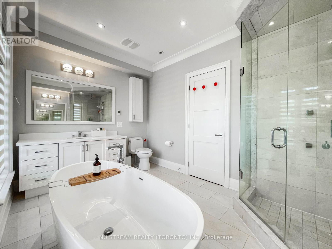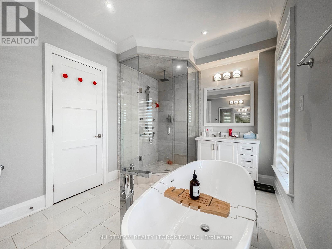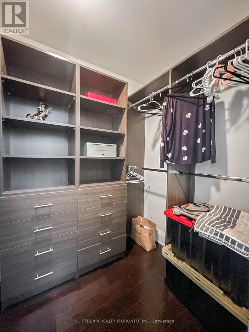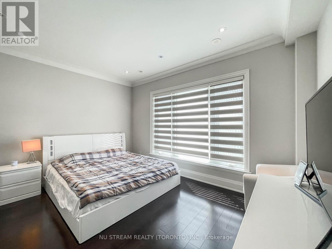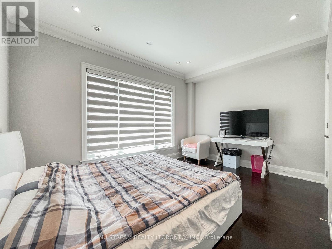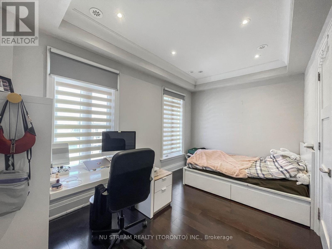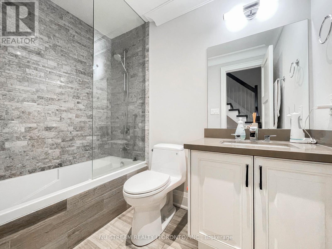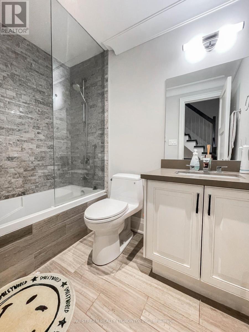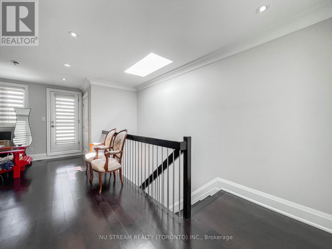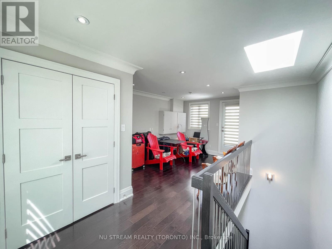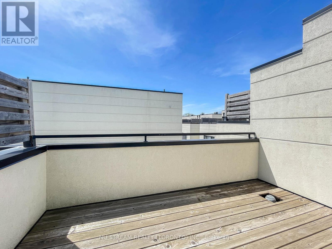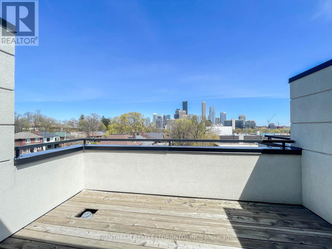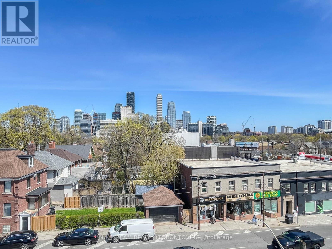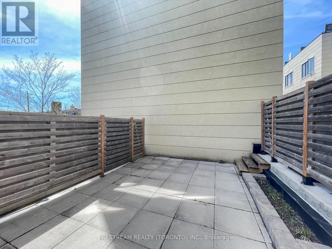3 Bedroom
3 Bathroom
Fireplace
Central Air Conditioning
Forced Air
$5,800 Monthly
3 Bedroom, 3 Bathroom Freehold Town Home. High Quality Finishes & Attention To Detail Are Abundant In This 2088 Sq.Ft. Home. Private 2 U/G Garage With Direct Access To Unit, Fence Backyard With Bbq Gas Line, 2 Rooftop Patios (1 With Bbq Gas Line), Heated Floors In Spa-Like Bathrooms & Large Windows Ensures Piercing Natural Light. Take Your Internal Elevator To Your Rooftop Retreat And Escape From It All. Tarion Warranty. Enjoy Living In Forest Hill North. **** EXTRAS **** Jennair Stainless Steel Appliance Package: (Fridge, Gas Range, Dishwasher, Microwave, Hood Fan), Pot Filler, Full-Size Front Loading Washer & Dryer, Garage Door Remote, 2 Car Tandem Parking, All Elfs, Central Vacuum. (id:54870)
Property Details
|
MLS® Number
|
C8276592 |
|
Property Type
|
Single Family |
|
Community Name
|
Lawrence Park South |
|
Parking Space Total
|
2 |
Building
|
Bathroom Total
|
3 |
|
Bedrooms Above Ground
|
3 |
|
Bedrooms Total
|
3 |
|
Construction Style Attachment
|
Attached |
|
Cooling Type
|
Central Air Conditioning |
|
Exterior Finish
|
Brick |
|
Fireplace Present
|
Yes |
|
Heating Fuel
|
Natural Gas |
|
Heating Type
|
Forced Air |
|
Stories Total
|
3 |
|
Type
|
Row / Townhouse |
Parking
Land
Rooms
| Level |
Type |
Length |
Width |
Dimensions |
|
Second Level |
Bedroom 2 |
4.22 m |
3.05 m |
4.22 m x 3.05 m |
|
Second Level |
Bedroom 3 |
4.05 m |
2.44 m |
4.05 m x 2.44 m |
|
Second Level |
Laundry Room |
1.65 m |
1.56 m |
1.65 m x 1.56 m |
|
Third Level |
Primary Bedroom |
4.04 m |
3.45 m |
4.04 m x 3.45 m |
|
Upper Level |
Sunroom |
3.09 m |
2.74 m |
3.09 m x 2.74 m |
|
Ground Level |
Living Room |
3.64 m |
2.56 m |
3.64 m x 2.56 m |
|
Ground Level |
Kitchen |
4.39 m |
1.91 m |
4.39 m x 1.91 m |
|
Ground Level |
Family Room |
3.3 m |
2.67 m |
3.3 m x 2.67 m |
https://www.realtor.ca/real-estate/26810370/1036-avenue-rd-toronto-lawrence-park-south
