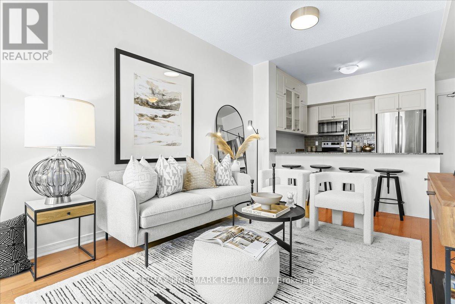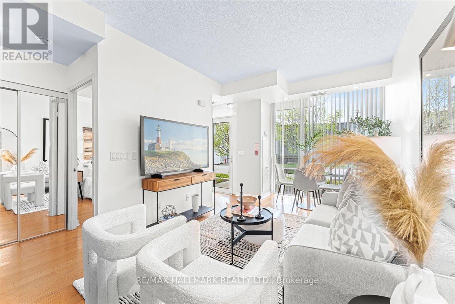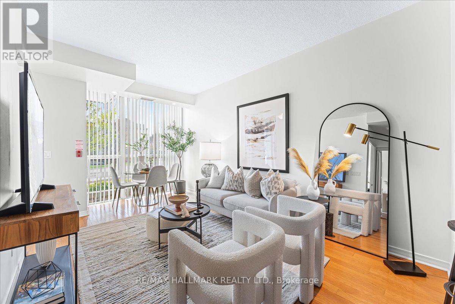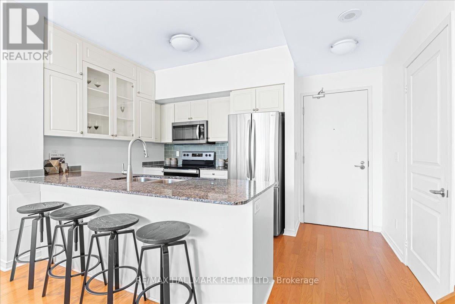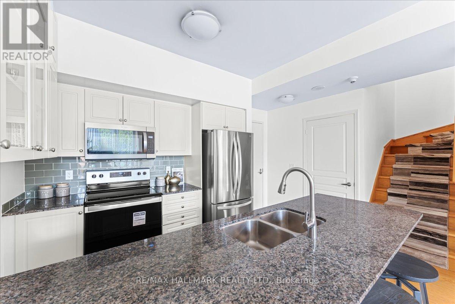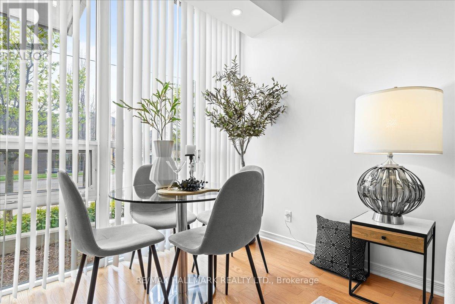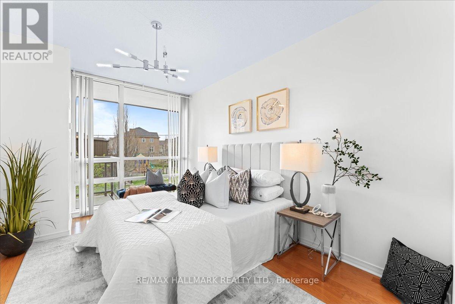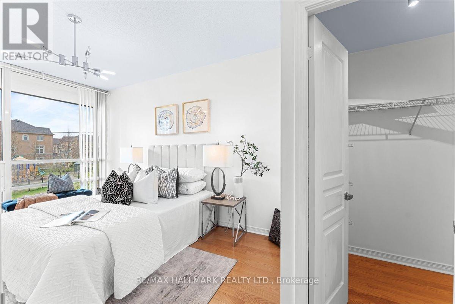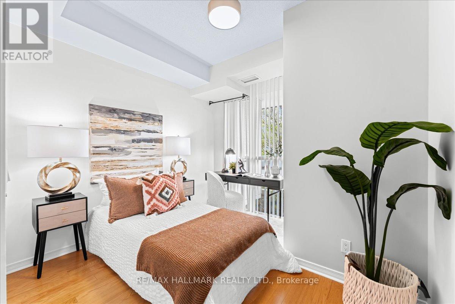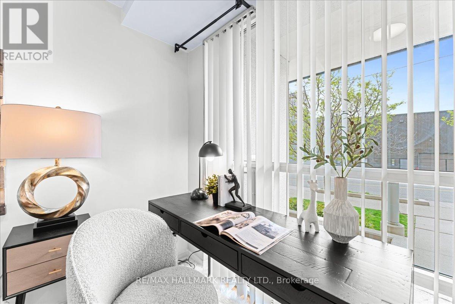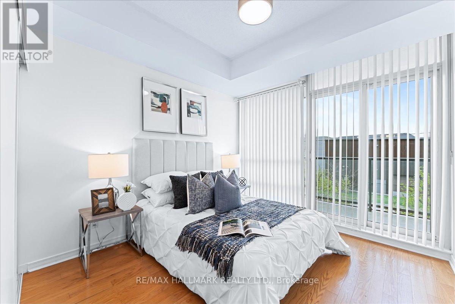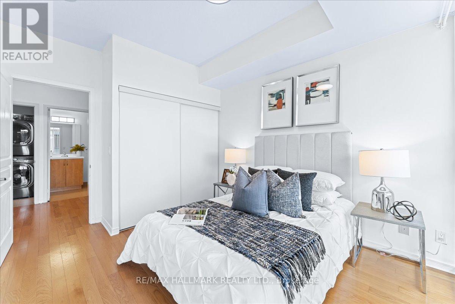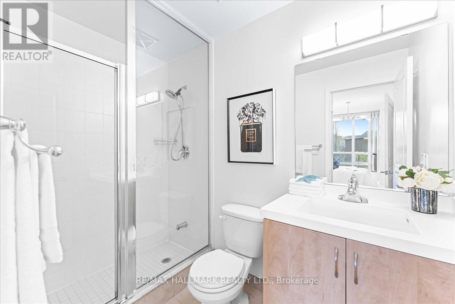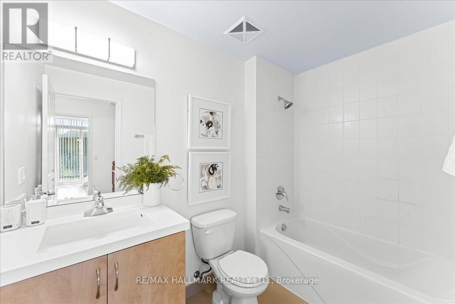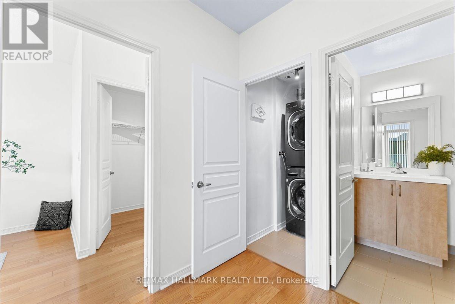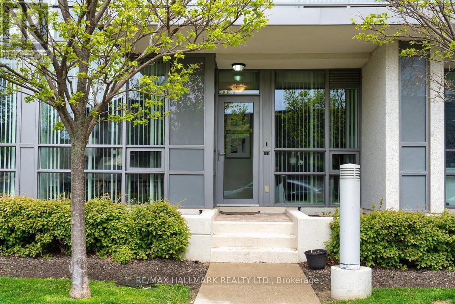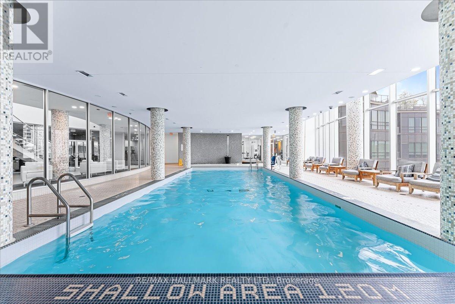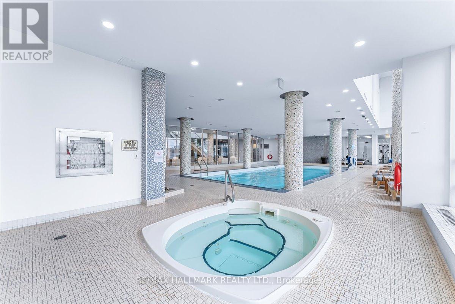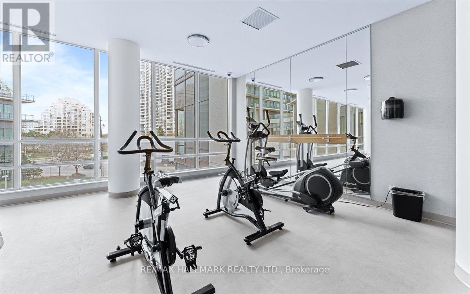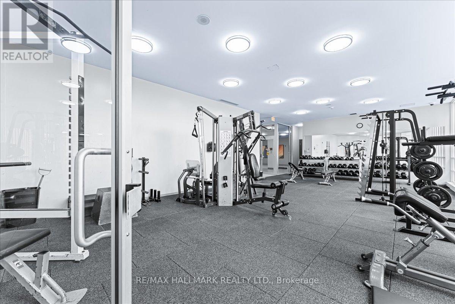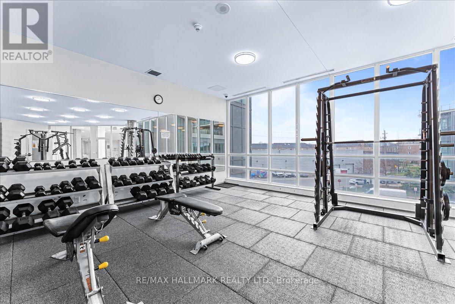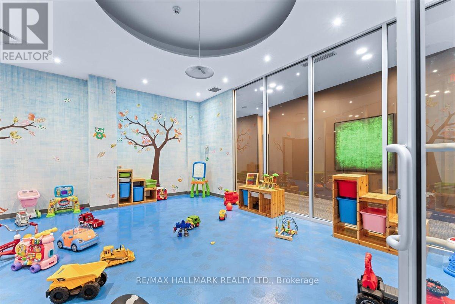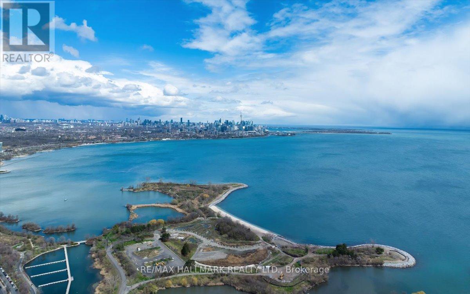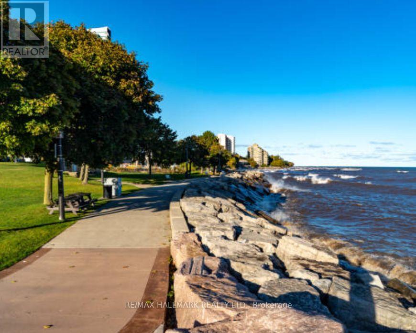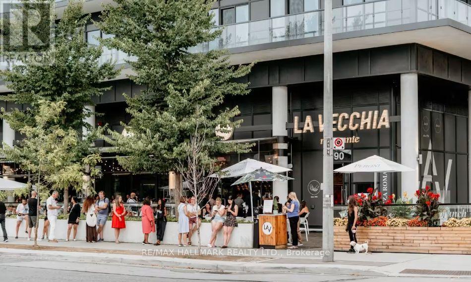#104 -15 Legion Rd Toronto, Ontario M8V 0A9
$1,078,000Maintenance,
$1,267.07 Monthly
Maintenance,
$1,267.07 MonthlyLakeside lifestyle at its best! Welcome to one of the most sought-after neighborhoods of Etobicoke, Mimico! With over 1100 sqft this property offers a comfortable and convenient living space with three bedrooms and three bathrooms. Ideal for families or those who enjoy having extra space and convenience for all occupants. Kitchen equipped with New S/S appliances, extra cabinets, and bar/breakfast area. Primary bedroom comes with all-time favorites WIC and 3 pc en-suite. Separate walk-out door directly to a garden area perfect for privacy and pet lovers. Being part of the community you'll enjoy the benefits of top-of-the-line amenities including a pool, gym, sauna, children's room etc. while still maintaining your own private space. Walking distance to the lake, restaurants, shops, parks, bicycle and running trails. Minutes to Downtown, QEW, 427 Moreover, this property comes with 2 parking and XL locker to check all the boxes for any family looking for a cozy home and the perfect balance of comfort and functionality. **** EXTRAS **** All utilities included in the maintenace except hydro. 2 Parkings and XL locker included (id:54870)
Property Details
| MLS® Number | W8262782 |
| Property Type | Single Family |
| Community Name | Mimico |
| Amenities Near By | Hospital, Marina, Park, Public Transit, Schools |
| Features | Balcony |
| Parking Space Total | 2 |
| Pool Type | Indoor Pool |
Building
| Bathroom Total | 3 |
| Bedrooms Above Ground | 3 |
| Bedrooms Total | 3 |
| Amenities | Storage - Locker, Security/concierge, Sauna, Visitor Parking, Exercise Centre |
| Cooling Type | Central Air Conditioning |
| Exterior Finish | Brick |
| Heating Fuel | Natural Gas |
| Heating Type | Forced Air |
| Stories Total | 2 |
| Type | Row / Townhouse |
Parking
| Visitor Parking |
Land
| Acreage | No |
| Land Amenities | Hospital, Marina, Park, Public Transit, Schools |
Rooms
| Level | Type | Length | Width | Dimensions |
|---|---|---|---|---|
| Second Level | Primary Bedroom | 4.53 m | 3.07 m | 4.53 m x 3.07 m |
| Second Level | Bedroom 3 | 3.28 m | 3 m | 3.28 m x 3 m |
| Second Level | Laundry Room | 1.5 m | 1.5 m | 1.5 m x 1.5 m |
| Main Level | Living Room | 4.17 m | 2.87 m | 4.17 m x 2.87 m |
| Main Level | Dining Room | 4.17 m | 2.87 m | 4.17 m x 2.87 m |
| Main Level | Kitchen | 2.8 m | 2.8 m | 2.8 m x 2.8 m |
| Main Level | Bedroom 2 | 3 m | 3 m | 3 m x 3 m |
https://www.realtor.ca/real-estate/26789348/104-15-legion-rd-toronto-mimico
Interested?
Contact us for more information
