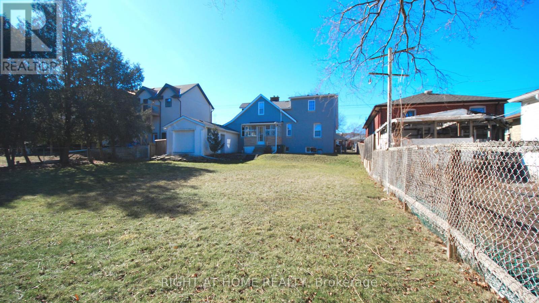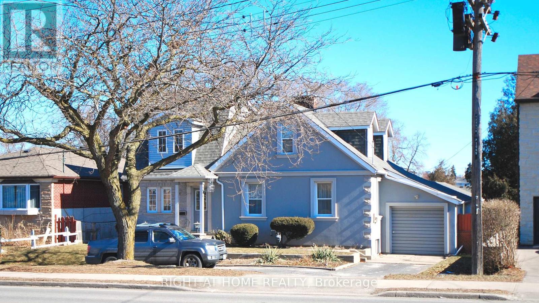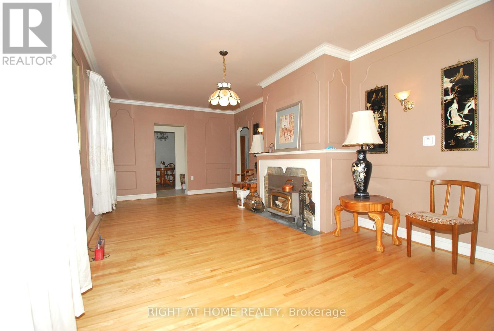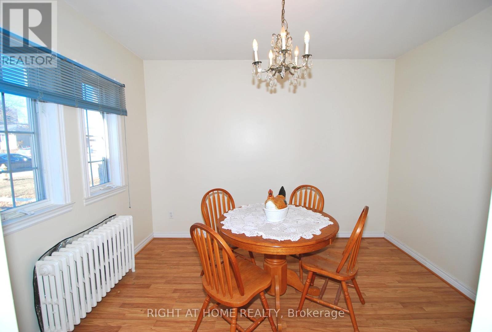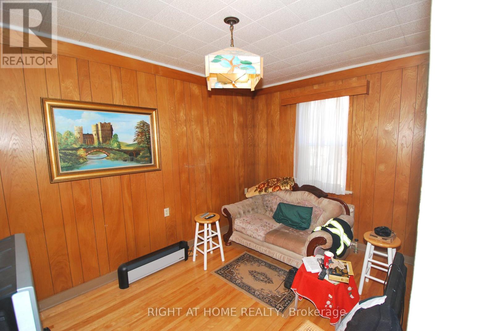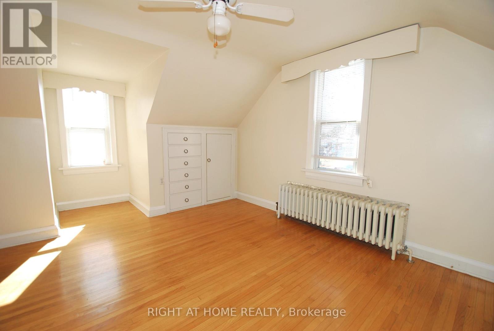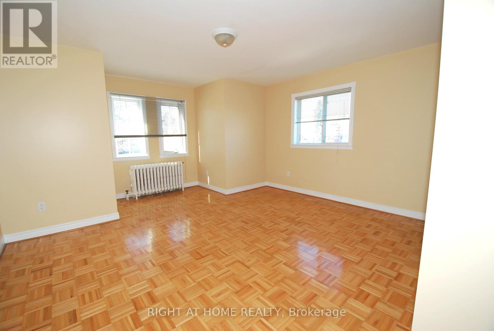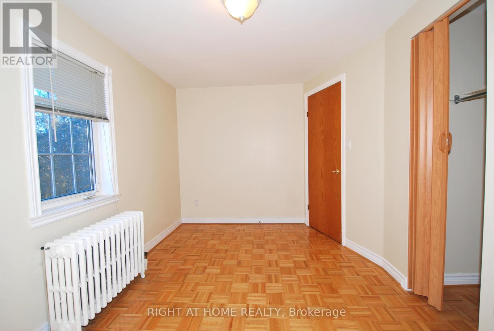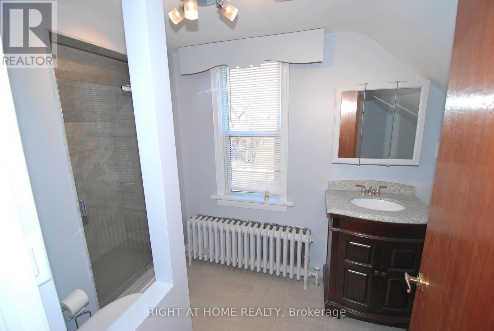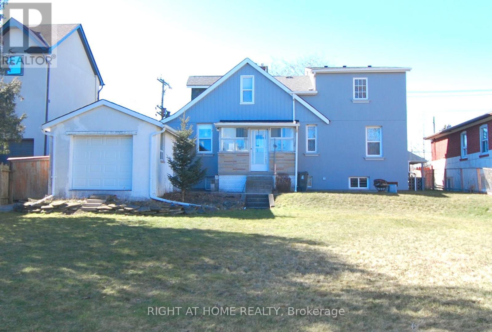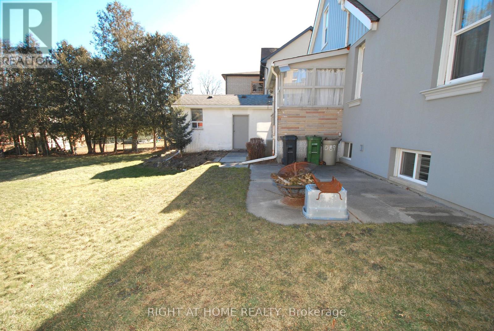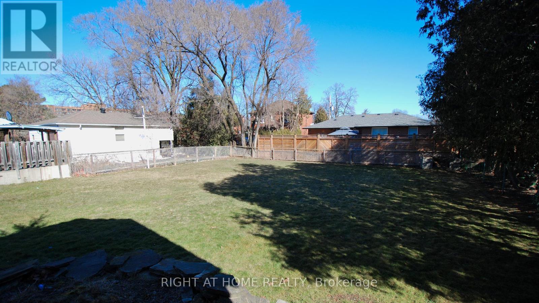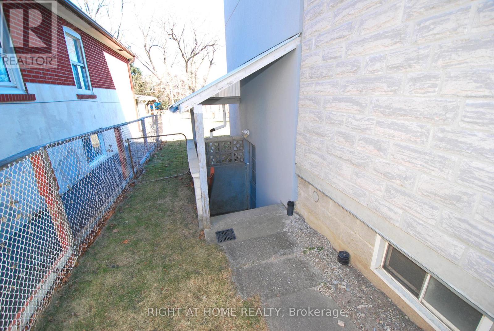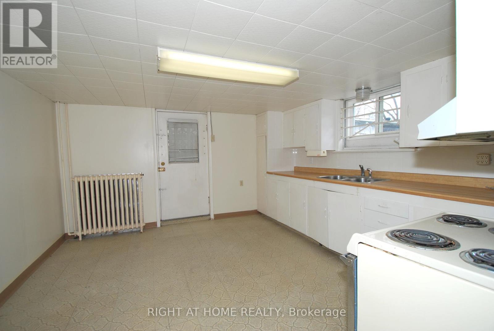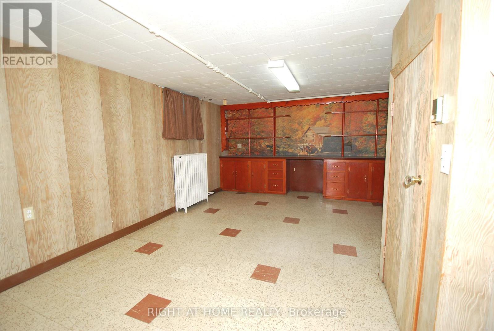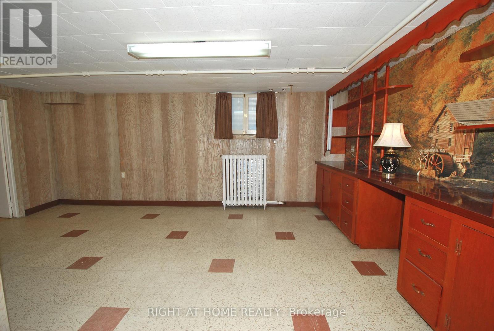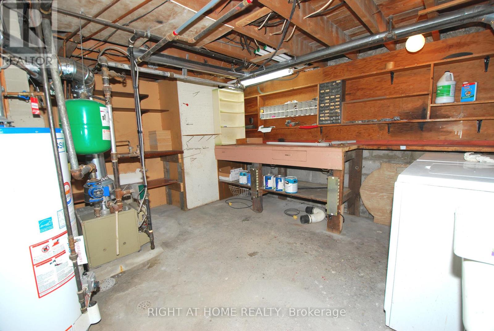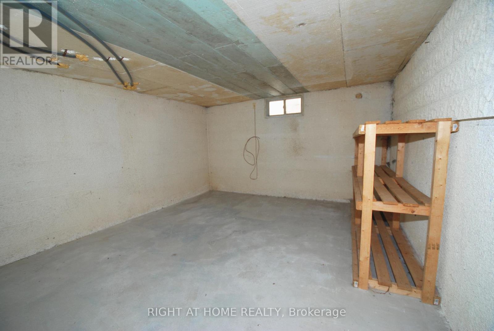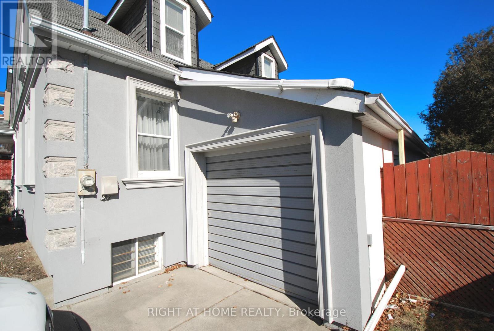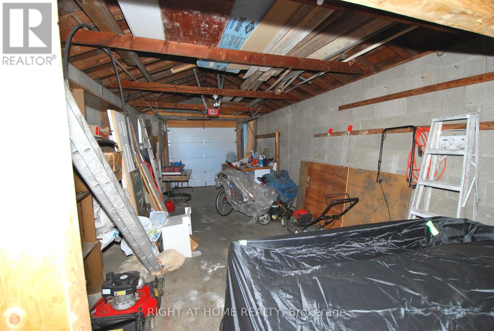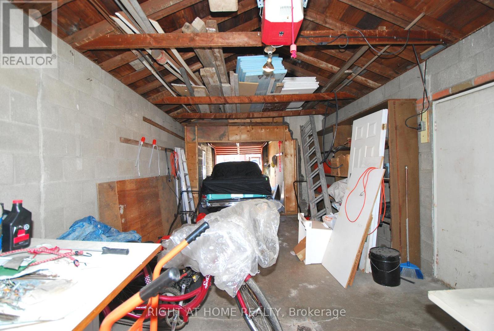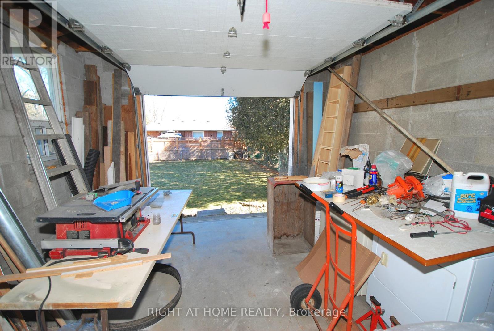4 Bedroom
3 Bathroom
Fireplace
Radiant Heat
$1,399,000
Welcome to 1089 Pharmacy Ave. 65' Frontage x 148' Deep in Sought after Wexford area. Split into two Lot or Touch up and Enjoy well Kept Home. Gorgeous sun-filled Living and Dining Area. 3 Spacious bedrooms upstairs, Clean & Bright. Lower level with a separate entrance includes a extra spacious living area with above grade windows, Huge Kitchen combined with a sitting area, One Bedroom and 4pc Bath. Cottage like pool sized backyard, perfect for entertaining. A Circlar driveway that easily fits 4 cars and a detached 2+ Tandem Garage. There are endless possibilities! Great location steps to green space, parks, great schools and TTC. **** EXTRAS **** Existing light fixtures, window coverings. Existing applances as is. HWT owned. Shingles (2016), Windows (most of them ~1998). (id:54870)
Property Details
|
MLS® Number
|
E8095164 |
|
Property Type
|
Single Family |
|
Neigbourhood
|
Wexford Heights |
|
Community Name
|
Wexford-Maryvale |
|
Amenities Near By
|
Park, Place Of Worship, Public Transit, Schools |
|
Community Features
|
Community Centre |
|
Parking Space Total
|
6 |
Building
|
Bathroom Total
|
3 |
|
Bedrooms Above Ground
|
3 |
|
Bedrooms Below Ground
|
1 |
|
Bedrooms Total
|
4 |
|
Basement Features
|
Apartment In Basement, Separate Entrance |
|
Basement Type
|
N/a |
|
Construction Style Attachment
|
Detached |
|
Exterior Finish
|
Stucco |
|
Fireplace Present
|
Yes |
|
Heating Fuel
|
Natural Gas |
|
Heating Type
|
Radiant Heat |
|
Stories Total
|
2 |
|
Type
|
House |
|
Utility Water
|
Municipal Water |
Parking
Land
|
Acreage
|
No |
|
Land Amenities
|
Park, Place Of Worship, Public Transit, Schools |
|
Sewer
|
Sanitary Sewer |
|
Size Irregular
|
65 X 148 Ft |
|
Size Total Text
|
65 X 148 Ft |
Rooms
| Level |
Type |
Length |
Width |
Dimensions |
|
Second Level |
Bedroom |
3.96 m |
6.71 m |
3.96 m x 6.71 m |
|
Second Level |
Bedroom 2 |
4.57 m |
3.96 m |
4.57 m x 3.96 m |
|
Second Level |
Bedroom 3 |
3.96 m |
2 m |
3.96 m x 2 m |
|
Basement |
Cold Room |
4.18 m |
3.6 m |
4.18 m x 3.6 m |
|
Basement |
Living Room |
5.3 m |
3.66 m |
5.3 m x 3.66 m |
|
Basement |
Bedroom 4 |
3.54 m |
2.65 m |
3.54 m x 2.65 m |
|
Basement |
Kitchen |
4.2 m |
3.84 m |
4.2 m x 3.84 m |
|
Main Level |
Family Room |
7.01 m |
6.71 m |
7.01 m x 6.71 m |
|
Main Level |
Dining Room |
3.5 m |
2.92 m |
3.5 m x 2.92 m |
|
Main Level |
Kitchen |
5.49 m |
3.96 m |
5.49 m x 3.96 m |
|
Main Level |
Office |
3.96 m |
2.87 m |
3.96 m x 2.87 m |
https://www.realtor.ca/real-estate/26554544/1089-pharmacy-avenue-toronto-wexford-maryvale
