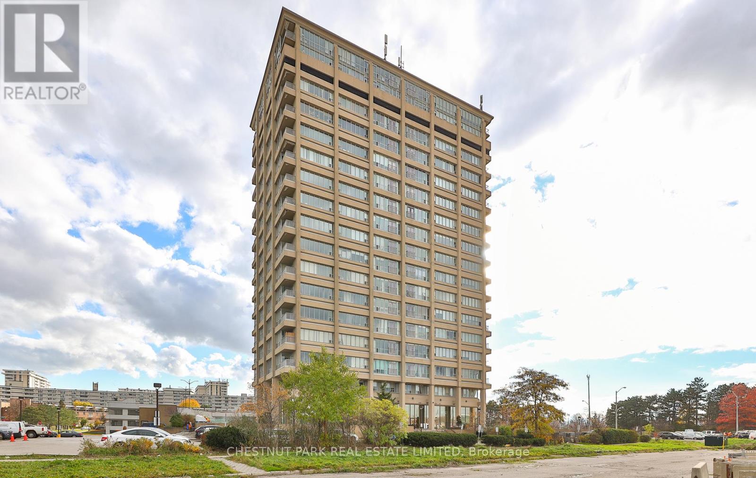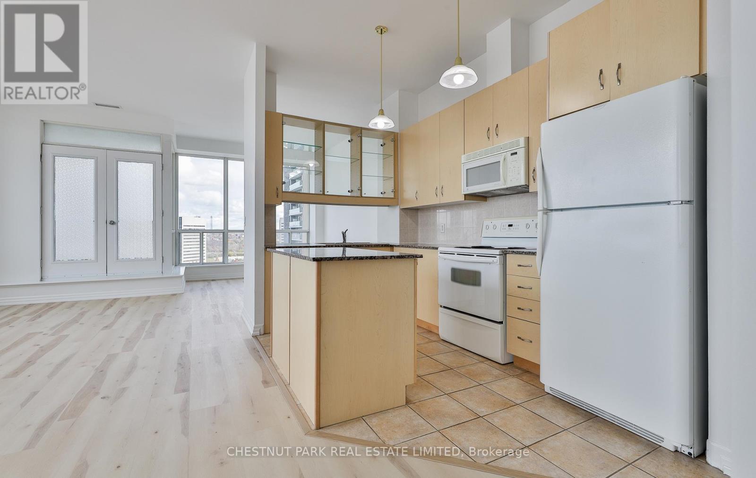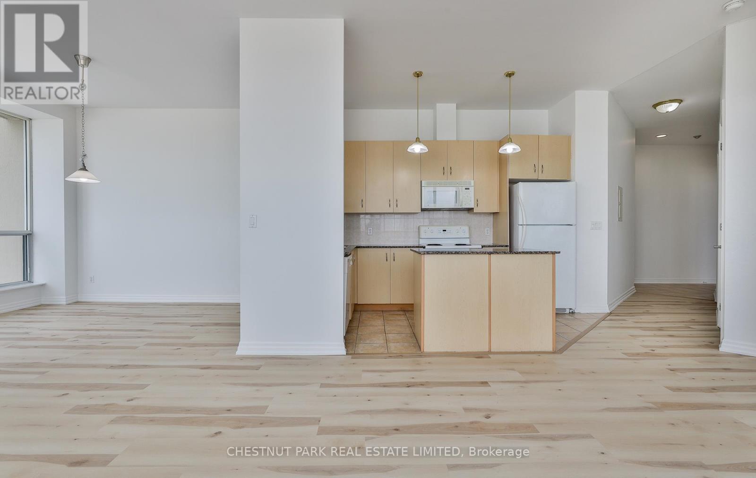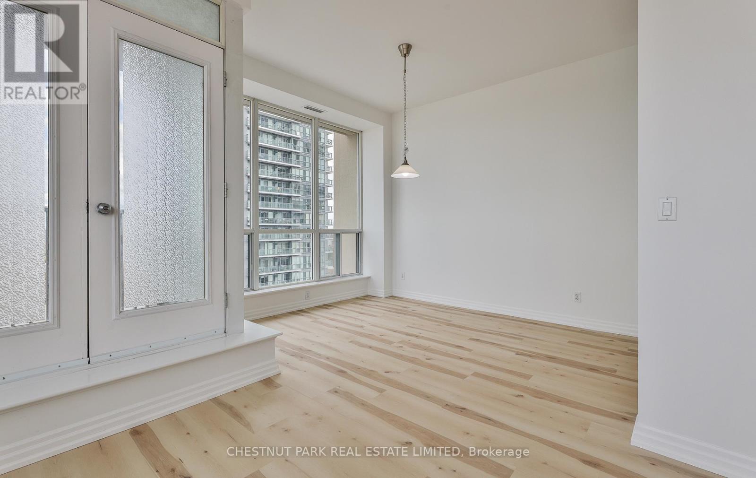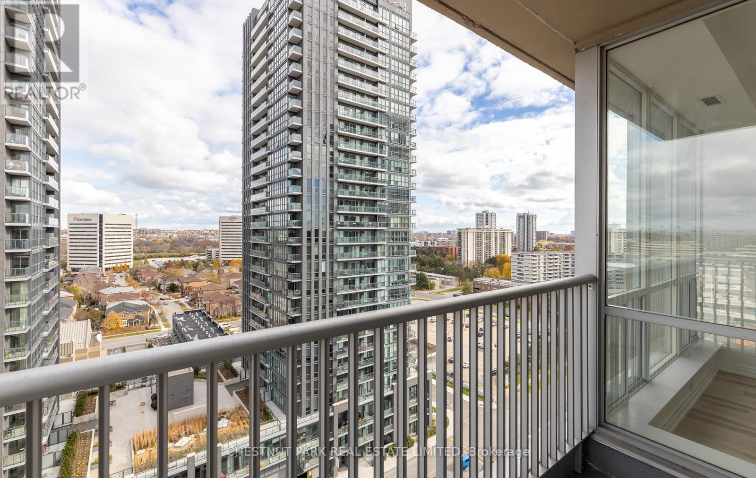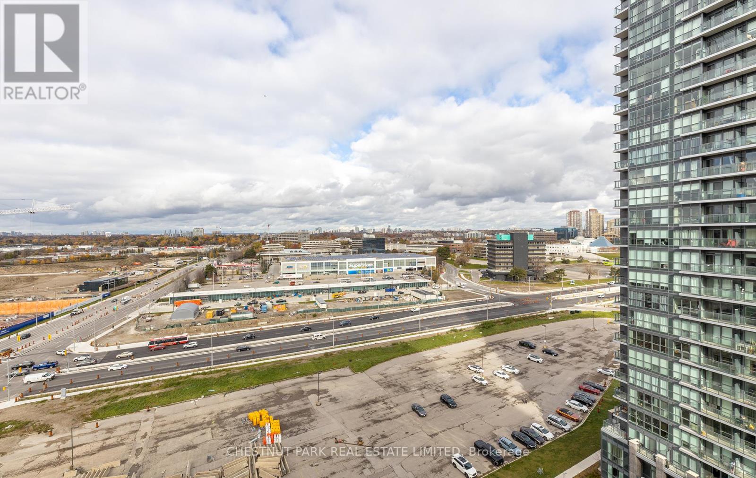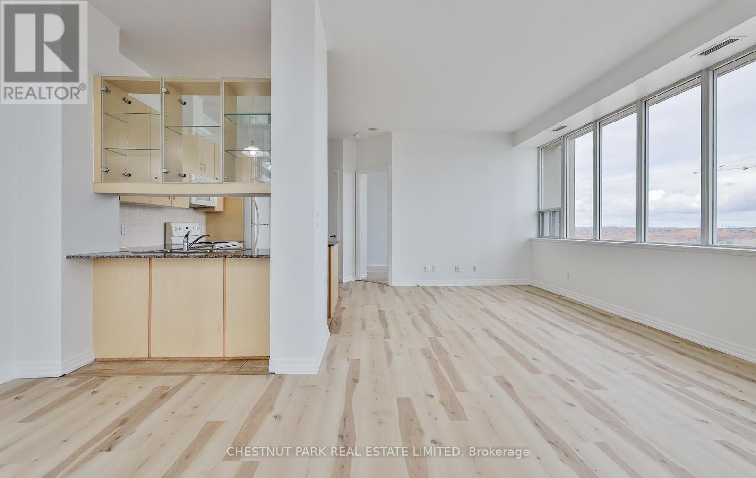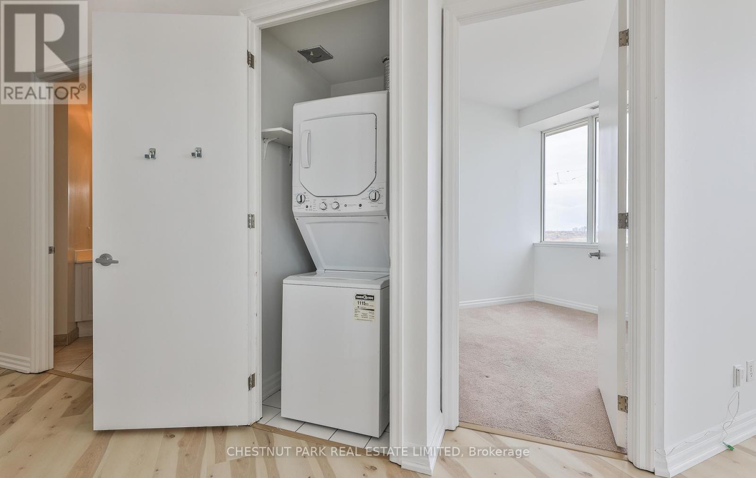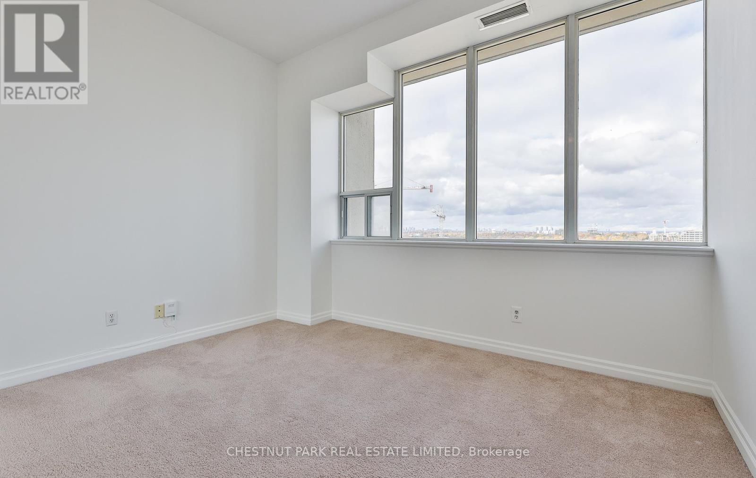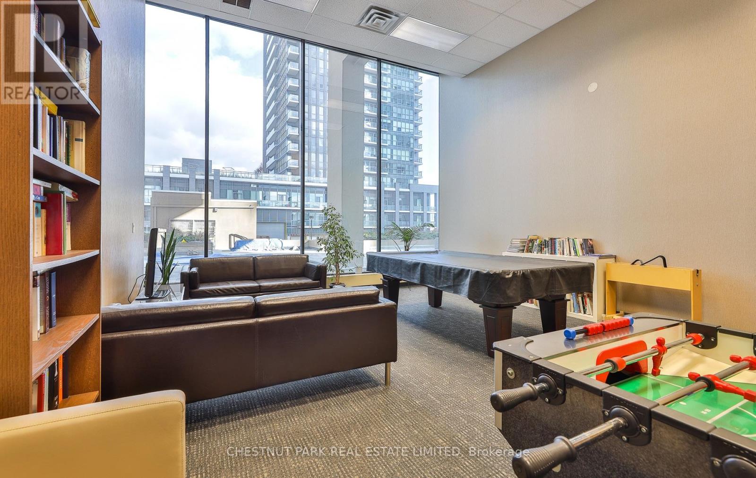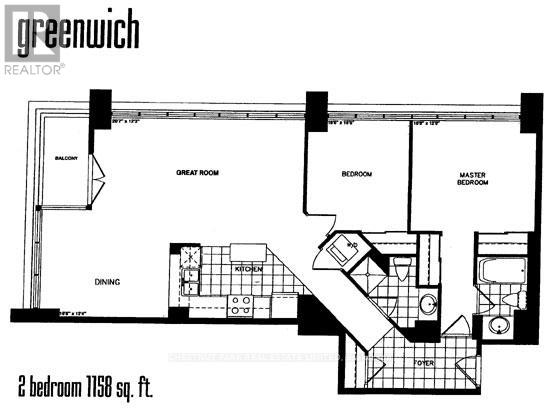2 Bedroom
2 Bathroom
Central Air Conditioning
Heat Pump
$3,200 Monthly
Stunning 2-Bedroom, 2-Bathroom Corner Suite At The Tribeca Lofts! 1158Sf Of Beautifully Renovated, Light-Filled Space W/Panoramic North-East Views! Modern Kitchen W/ sleek centre island, B/I Appliances & Granite Countertops. Soaring 10ft Ceiling Heights, Window Walls & Beautiful Hardwood Flooring Throughout. Enjoy Excellent Closet Space, A Lovely Covered Balcony, Ensuite Laundry & Underground Parking. Across The Street From New 'Science Centre' Lrt Station and Loblaws Supercentre! Steps to the Ontario Science Centre, incredible greenbelt parks and extensive trail systems; great for cyclists, nature lovers and outdoor enthusiasts. Loads of amenities nearby and many more OTW with massive development on NW corner of Don Mills & Eglinton! Convenient Central Toronto Location Nearby Dvp, 401 & 404: Minutes to downtown, midtown & north Toronto. Nearby Costco, Schools, Aga Khan Museum, Community Centre and Places of Worship. **** EXTRAS **** Luxury Amenities Include: 24Hr Concierge, Games Room, Event Space & Superb Gym! Bike parking available. Locker Option + $50/Month. Investor owned, professionally managed property. Great opportunity for tenants! (id:54870)
Property Details
|
MLS® Number
|
C8261144 |
|
Property Type
|
Single Family |
|
Community Name
|
Flemingdon Park |
|
Amenities Near By
|
Public Transit, Schools |
|
Community Features
|
Community Centre |
|
Features
|
Conservation/green Belt, Balcony |
|
Parking Space Total
|
1 |
Building
|
Bathroom Total
|
2 |
|
Bedrooms Above Ground
|
2 |
|
Bedrooms Total
|
2 |
|
Amenities
|
Storage - Locker, Security/concierge, Party Room, Visitor Parking, Exercise Centre, Recreation Centre |
|
Cooling Type
|
Central Air Conditioning |
|
Exterior Finish
|
Concrete |
|
Heating Fuel
|
Natural Gas |
|
Heating Type
|
Heat Pump |
|
Type
|
Apartment |
Parking
Land
|
Acreage
|
No |
|
Land Amenities
|
Public Transit, Schools |
Rooms
| Level |
Type |
Length |
Width |
Dimensions |
|
Flat |
Great Room |
6.2 m |
3.65 m |
6.2 m x 3.65 m |
|
Flat |
Dining Room |
3 m |
2.81 m |
3 m x 2.81 m |
|
Flat |
Kitchen |
4.4 m |
2.36 m |
4.4 m x 2.36 m |
|
Flat |
Primary Bedroom |
6.3 m |
3.09 m |
6.3 m x 3.09 m |
|
Flat |
Bedroom 2 |
3.26 m |
3.07 m |
3.26 m x 3.07 m |
https://www.realtor.ca/real-estate/26787407/1108-797-don-mills-rd-toronto-flemingdon-park
