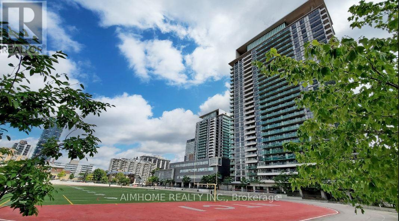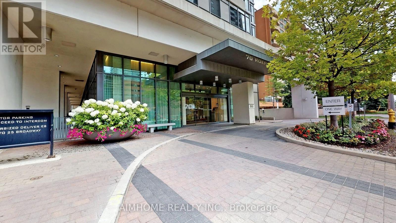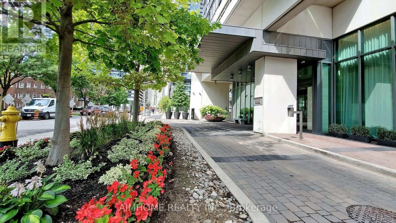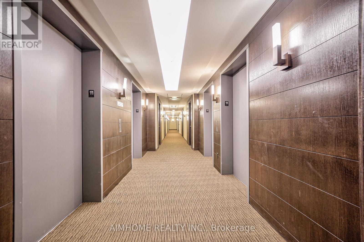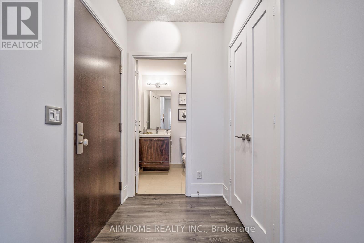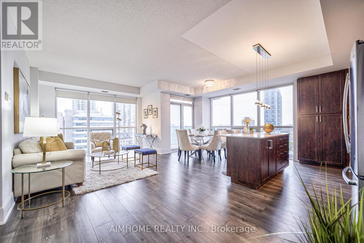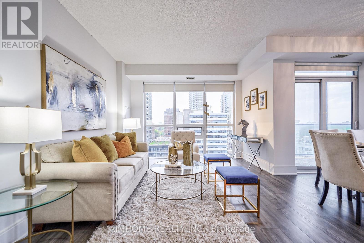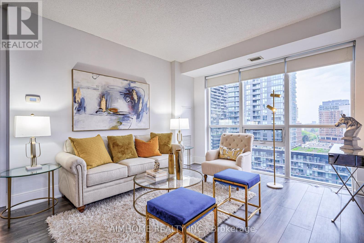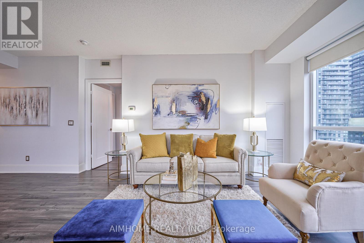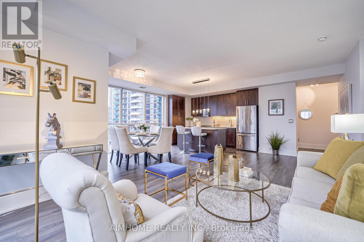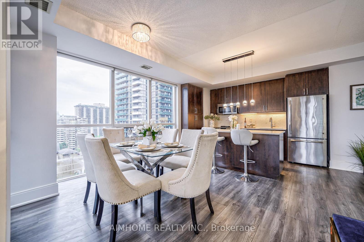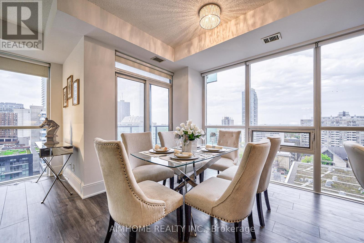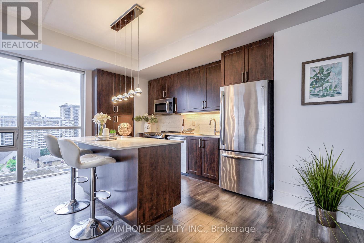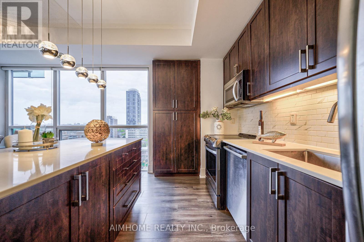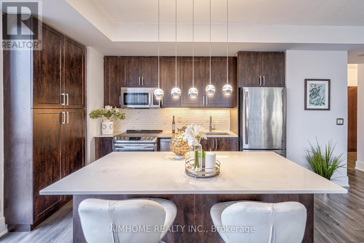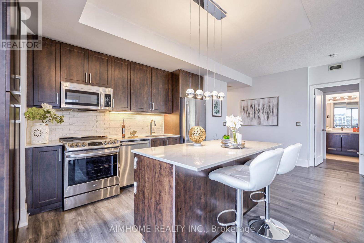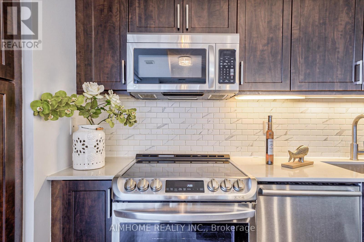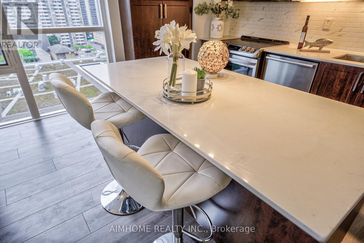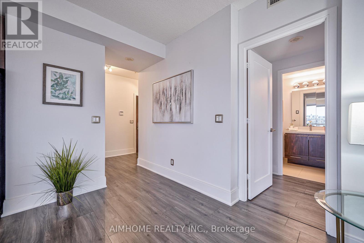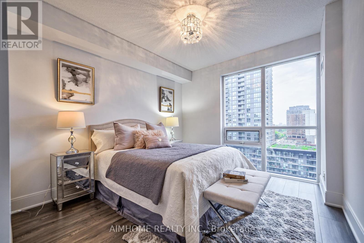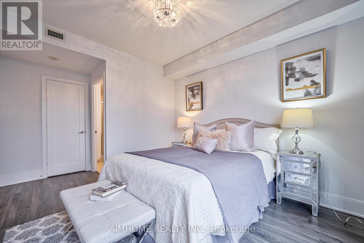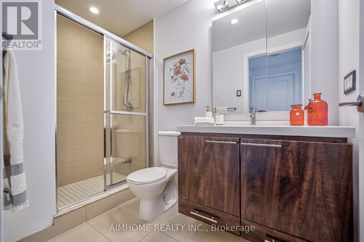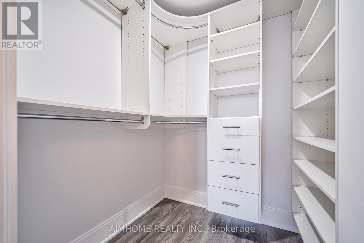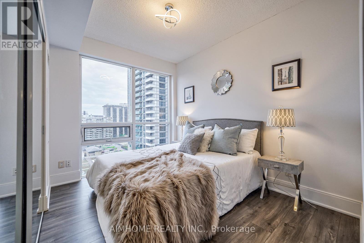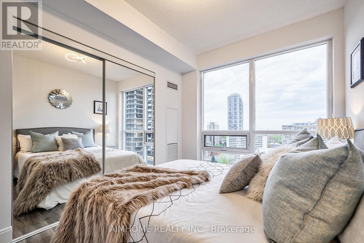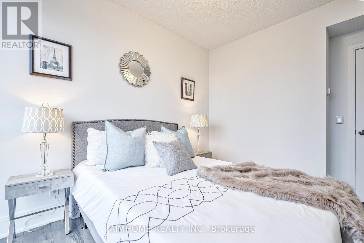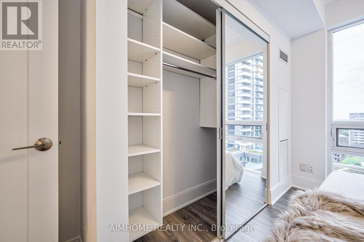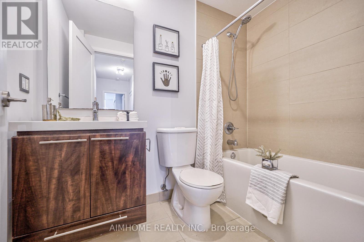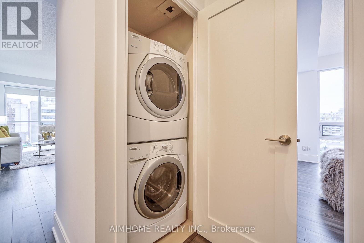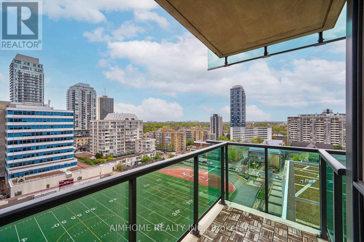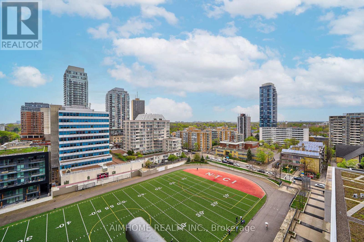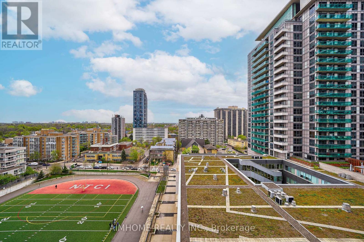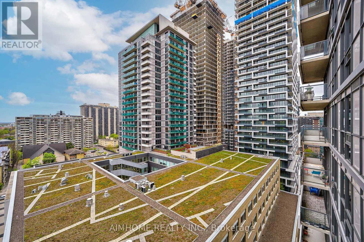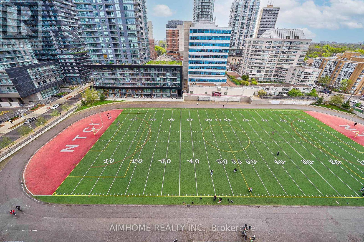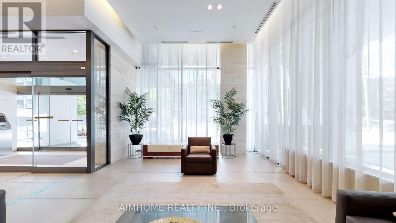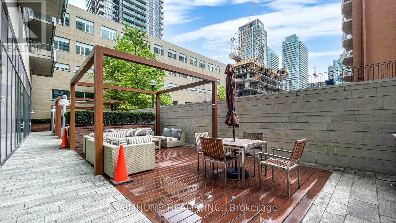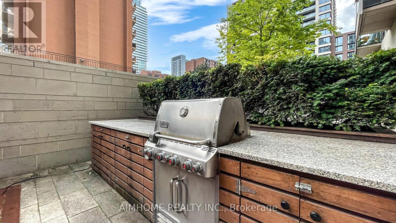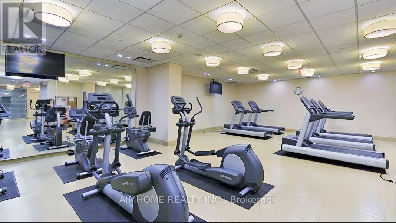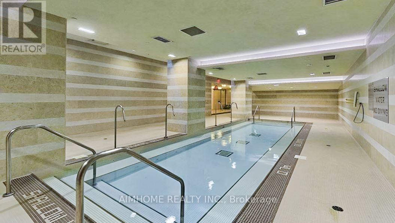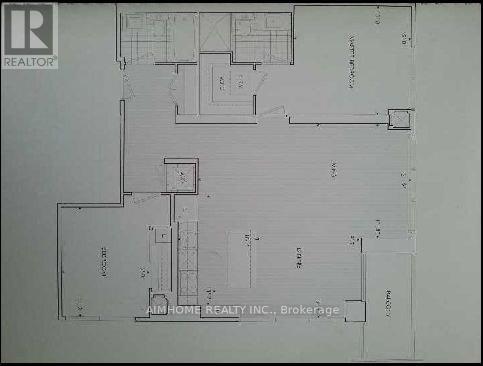1120 - 70 Roehampton Avenue Toronto, Ontario M4P 1R2
$1,188,000Maintenance,
$727.46 Monthly
Maintenance,
$727.46 MonthlyDiscover The Urban Oasis Of Suite 1120 at 70 Roehampton Avenue, Nestled In The Vibrant Heart Of Midtown Toronto. A Prestigious Tridel Development. The Thoughtfully Split Layout Ensures Privacy And Comfort, This Open Concept Living, Dining, And Kitchen Area Creates An Ideal Space For Both Everyday Living And Entertaining With Unobstructed Panoramic Views Of The Cityscape. Also Featuring New Flooring Through Out, New Kitchen Cabinet, And New Kitchen Backsplash. Your Family Will Appreciate The Proximity To Great Schools Including North Toronto Collegiate. Commuting Is Made Easy With Quick Access To The TTC And Future Eglington Crosstown LRT. Steps From Popular Restaurants, Bars, Retail, Grocery Stores, Cinema, And Other Exciting Entertainment Options That Midtown Has To Offer. This Superbly Managed Building With Low Maintenance Fees & Resort-like Amenities: Indoor Pool, Gym, Party Room, Outdoor BBQ Lounge, Guest Suites, Visitor Parking, 24-hr Concierge + More! 2 Parking Spaces + 1 Locker Close To Each Other And The Elevator. **** EXTRAS **** Also Featuring New Flooring Through Out, New Kitchen Cabinet, And New Kitchen Backsplash, SS Fridge, Stove, Over-The-Range Microwave, B/I Dishwasher, Washer & Dryer, Window Coverings, Electric Light Fixtures & 2 Parking Spaces And Locker. (id:54870)
Property Details
| MLS® Number | C8316208 |
| Property Type | Single Family |
| Community Name | Mount Pleasant West |
| Amenities Near By | Public Transit, Schools |
| Community Features | Pet Restrictions |
| Features | Balcony, Carpet Free |
| Parking Space Total | 2 |
| Pool Type | Indoor Pool |
| View Type | View |
Building
| Bathroom Total | 2 |
| Bedrooms Above Ground | 2 |
| Bedrooms Total | 2 |
| Amenities | Security/concierge, Exercise Centre, Visitor Parking, Party Room, Storage - Locker |
| Cooling Type | Central Air Conditioning |
| Exterior Finish | Concrete |
| Heating Fuel | Natural Gas |
| Heating Type | Forced Air |
| Type | Apartment |
Parking
| Underground |
Land
| Acreage | No |
| Land Amenities | Public Transit, Schools |
Rooms
| Level | Type | Length | Width | Dimensions |
|---|---|---|---|---|
| Flat | Kitchen | 3.41 m | 2.44 m | 3.41 m x 2.44 m |
| Flat | Living Room | 6.06 m | 4.17 m | 6.06 m x 4.17 m |
| Flat | Dining Room | 6.06 m | 4.17 m | 6.06 m x 4.17 m |
| Flat | Primary Bedroom | 3.66 m | 3.35 m | 3.66 m x 3.35 m |
| Flat | Bedroom 2 | 3.41 m | 2.74 m | 3.41 m x 2.74 m |
https://www.realtor.ca/real-estate/26862035/1120-70-roehampton-avenue-toronto-mount-pleasant-west
Interested?
Contact us for more information
