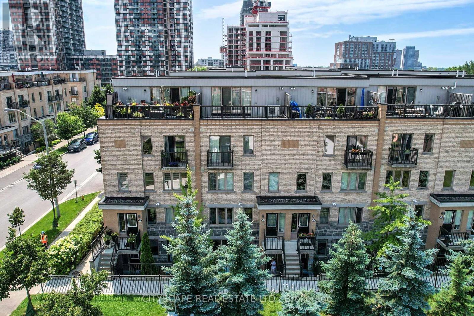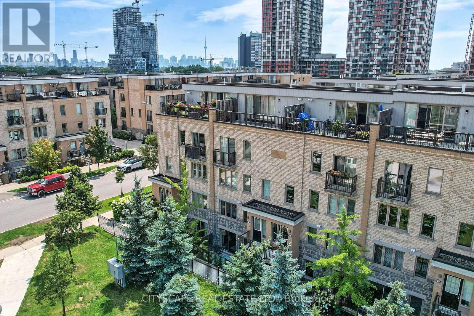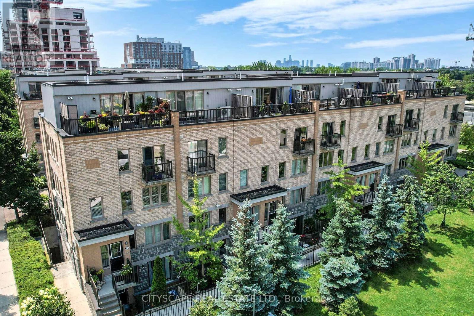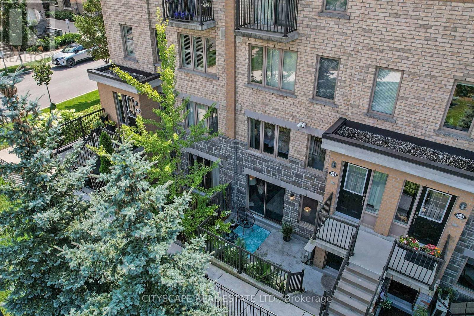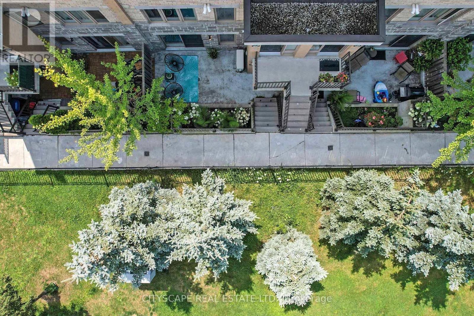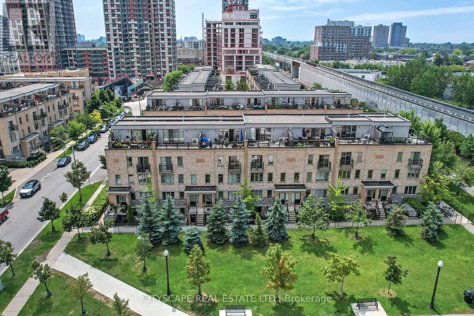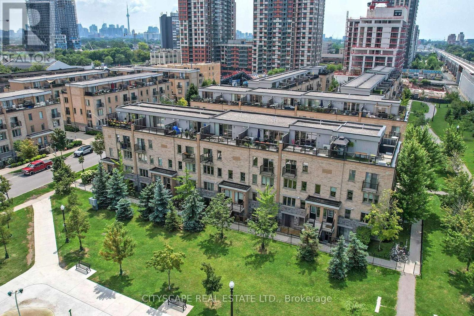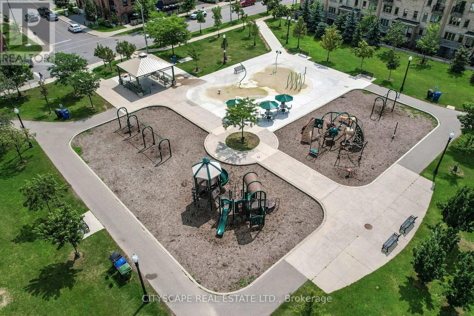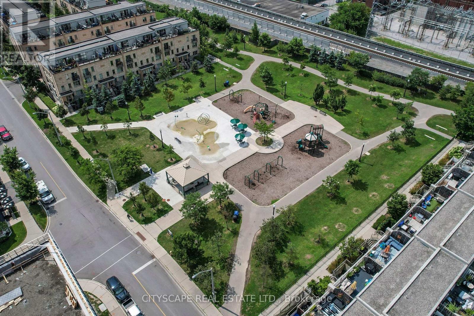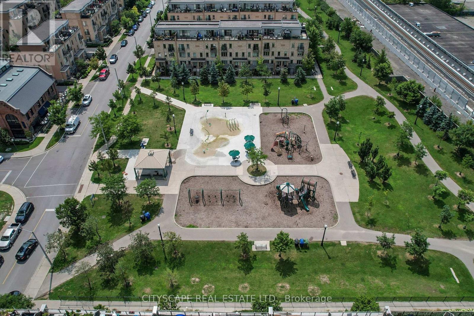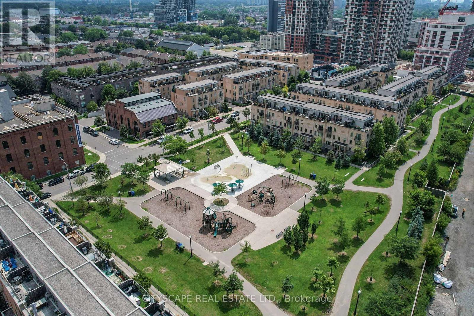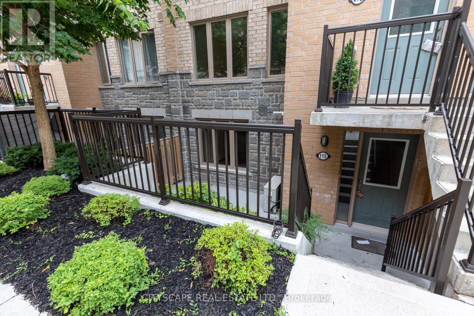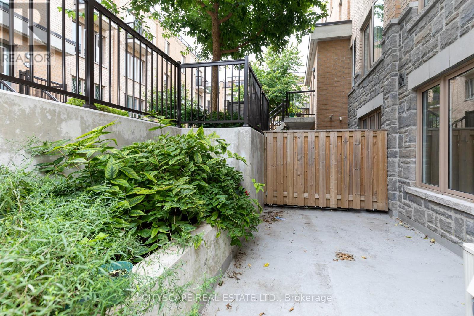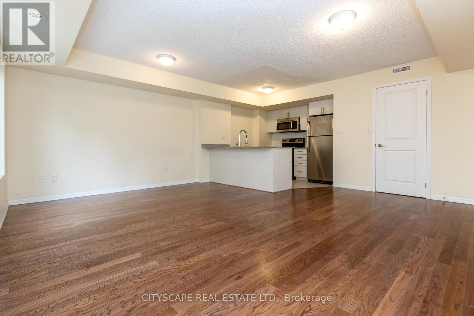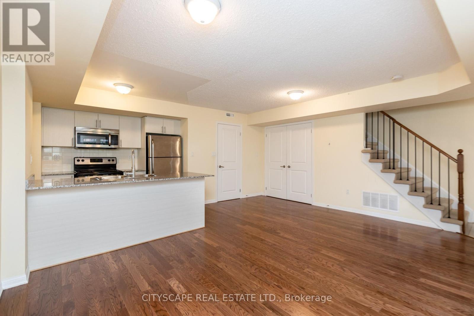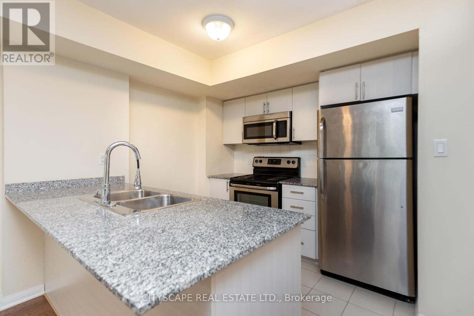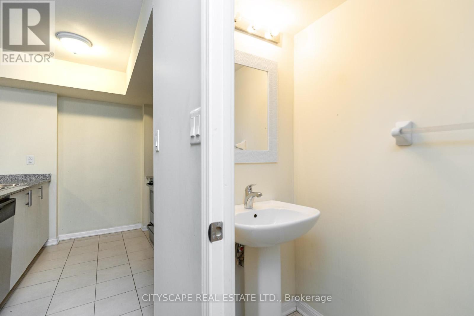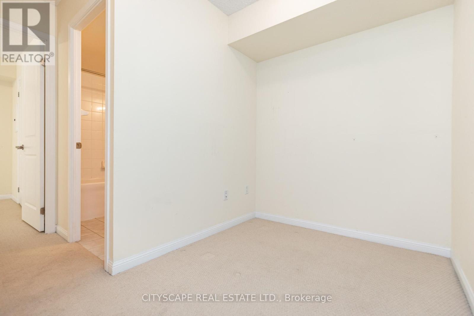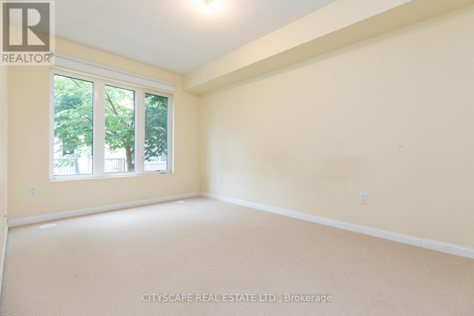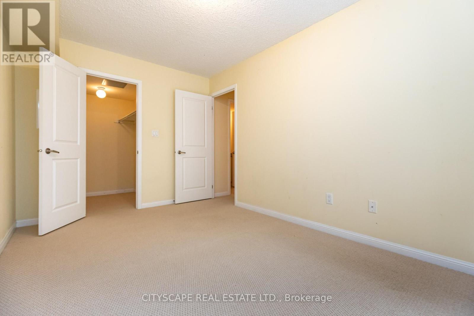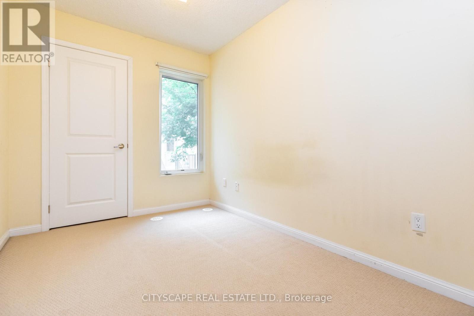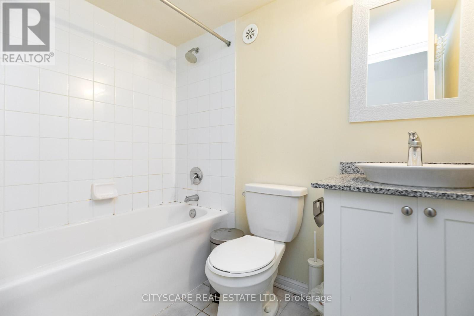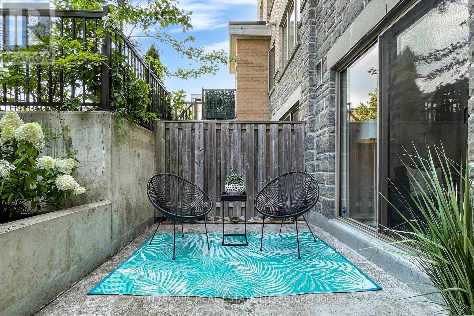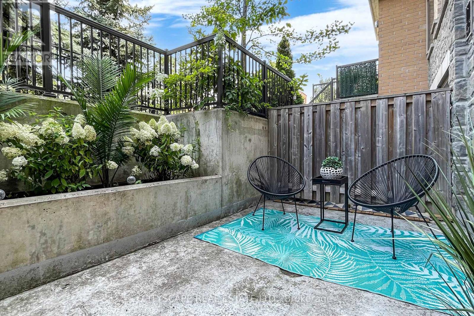3 Bedroom
2 Bathroom
Central Air Conditioning
Forced Air
$3,143 Monthly
A contemporary 2 bed + den. Den can be used as office space. with 2 washrooms. In Toronto's most thriving neighborhoods. Ample of natural light and close to children's park. Meticulously maintained, gorgeous custom kitchen with granite counter-top. Main floor with powder room. Gleaming hardwood floors and featuring a W/O to patio. Unbelievable master w/walk-in closet. Excellent for young professionals and young family. **** EXTRAS **** S APPLIANCES: Fridge, microwave, stove/oven range, dishwasher & Washer/dryer. Food Basic groceries and shoppers drugmart at walking distance. Children parkette in the complex. parking and locker at additional costs. pet friendly unit. (id:54870)
Property Details
|
MLS® Number
|
W8260652 |
|
Property Type
|
Single Family |
|
Community Name
|
Dovercourt-Wallace Emerson-Junction |
|
Amenities Near By
|
Hospital, Park, Public Transit, Schools |
|
Community Features
|
School Bus |
|
Parking Space Total
|
1 |
Building
|
Bathroom Total
|
2 |
|
Bedrooms Above Ground
|
2 |
|
Bedrooms Below Ground
|
1 |
|
Bedrooms Total
|
3 |
|
Amenities
|
Storage - Locker, Visitor Parking |
|
Cooling Type
|
Central Air Conditioning |
|
Exterior Finish
|
Concrete |
|
Heating Fuel
|
Natural Gas |
|
Heating Type
|
Forced Air |
|
Stories Total
|
2 |
|
Type
|
Row / Townhouse |
Parking
Land
|
Acreage
|
No |
|
Land Amenities
|
Hospital, Park, Public Transit, Schools |
Rooms
| Level |
Type |
Length |
Width |
Dimensions |
|
Main Level |
Living Room |
7.4 m |
6.2 m |
7.4 m x 6.2 m |
|
Main Level |
Dining Room |
7.4 m |
6.2 m |
7.4 m x 6.2 m |
|
Main Level |
Kitchen |
7.4 m |
6.2 m |
7.4 m x 6.2 m |
|
Main Level |
Primary Bedroom |
4.3 m |
3 m |
4.3 m x 3 m |
|
Main Level |
Bedroom |
3.4 m |
2.4 m |
3.4 m x 2.4 m |
|
Main Level |
Den |
2.6 m |
1.9 m |
2.6 m x 1.9 m |
|
Main Level |
Bathroom |
|
|
Measurements not available |
|
Main Level |
Bathroom |
|
|
Measurements not available |
https://www.realtor.ca/real-estate/26786377/116-9-foundry-ave-toronto-dovercourt-wallace-emerson-junction
