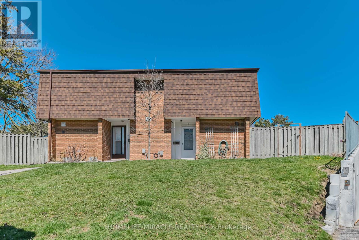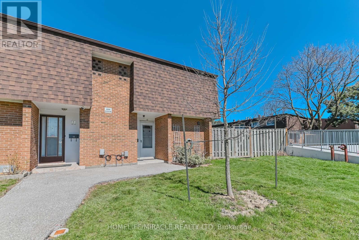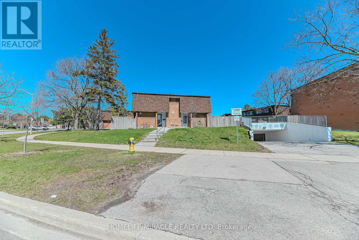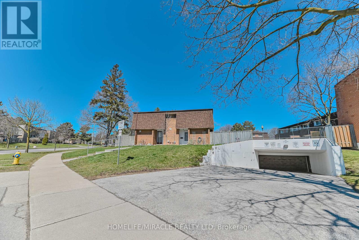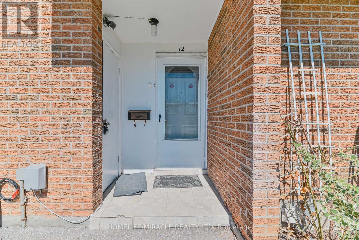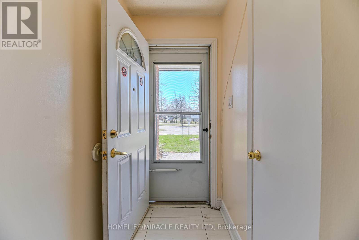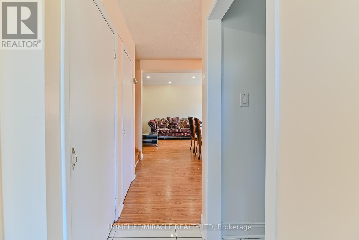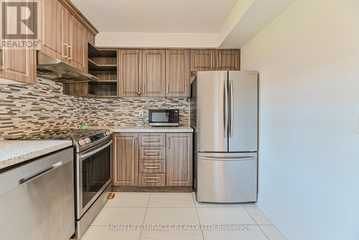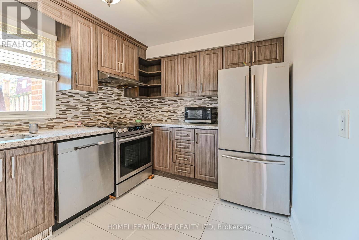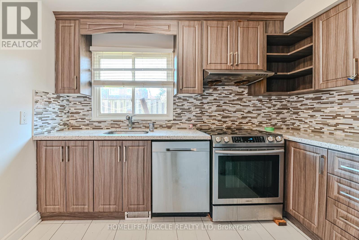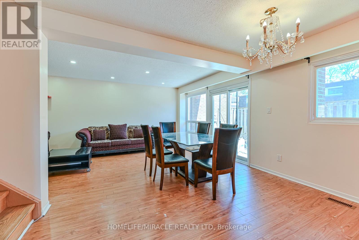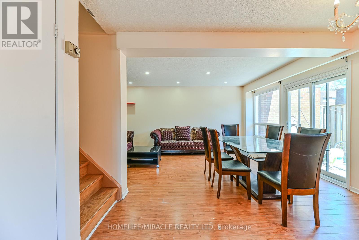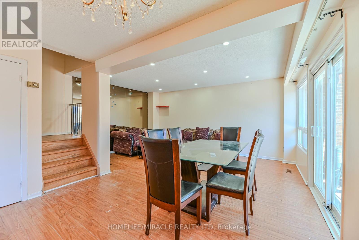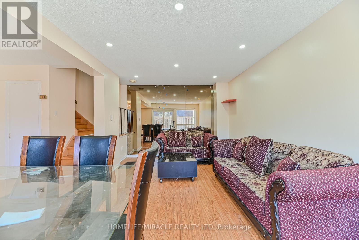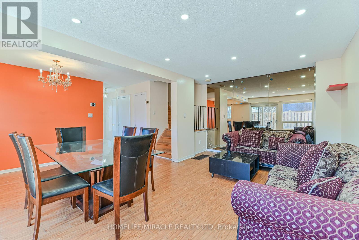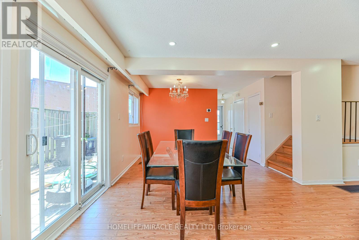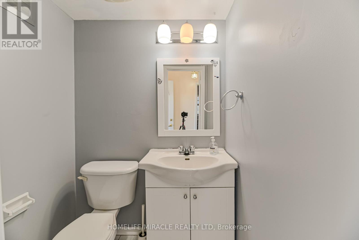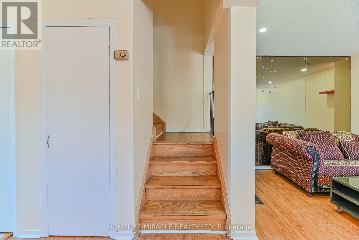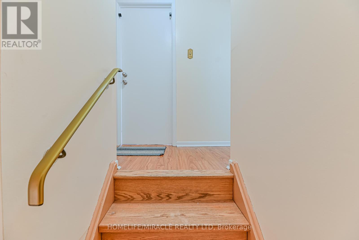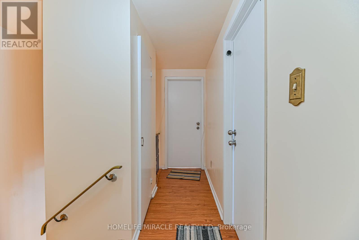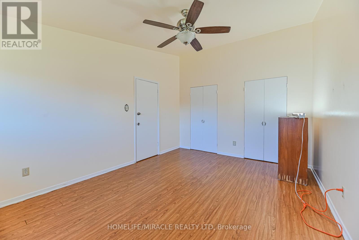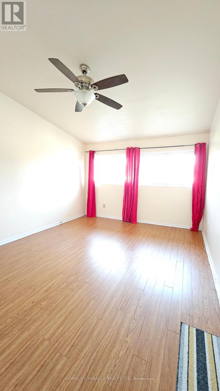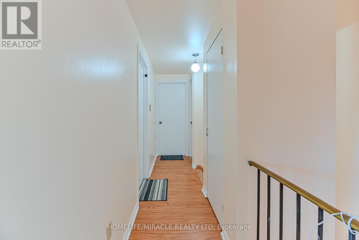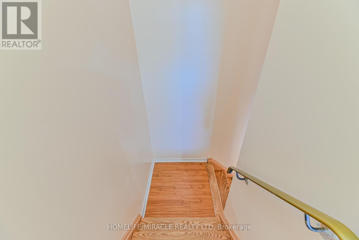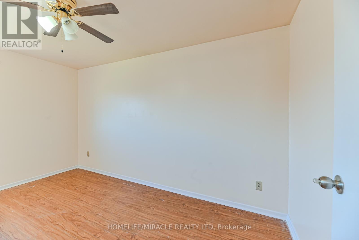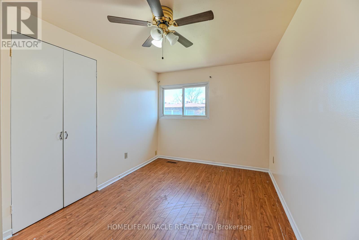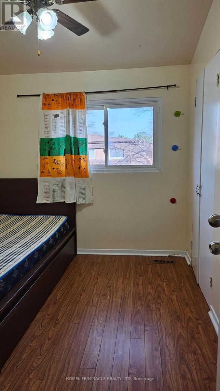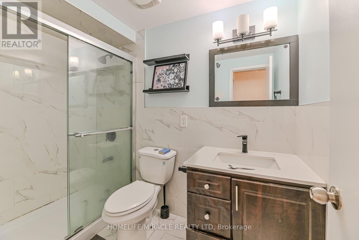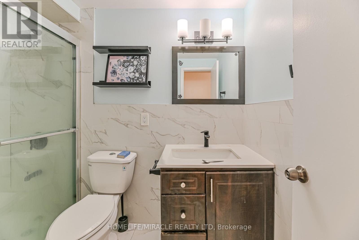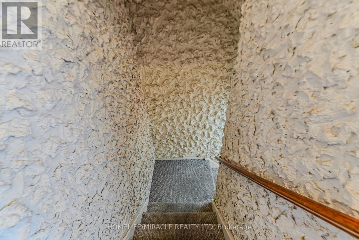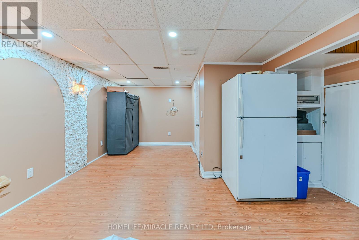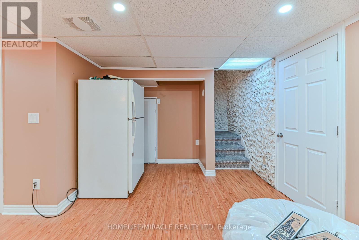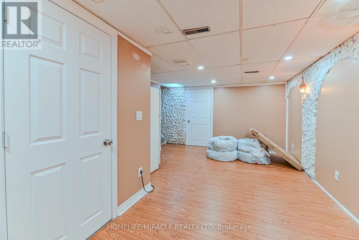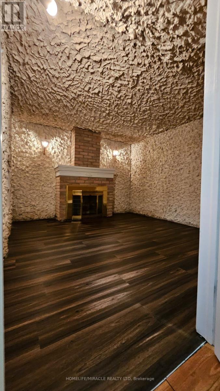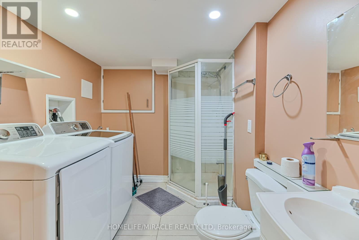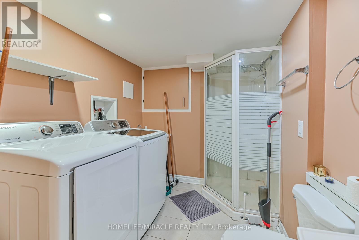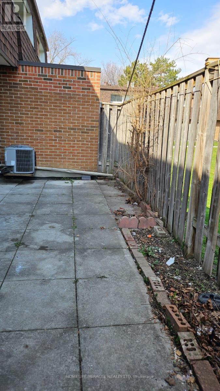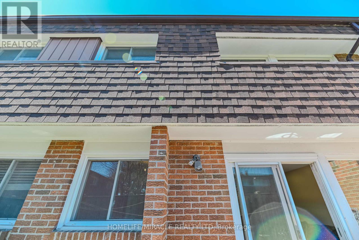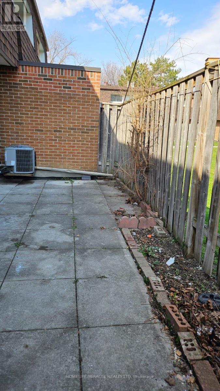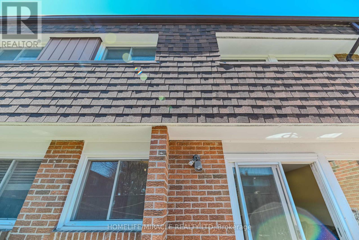#12 -444 Silverstone Dr W Toronto, Ontario M9V 3K8
$749,000Maintenance,
$641.38 Monthly
Maintenance,
$641.38 MonthlyAttention All buyers /Investors! Location! Location! Location ! 3 + 1 Brm, 2-Storey Townhouse. Bright Living/Dining Rooms With Walk/Out To Enclosed Patio. Portlights Thru The Main Floor. Modern Kitchen With Quartz Counter Top, Built-In Dishwasher & modern SS Appliances. Laminate & Ceramic Floors. Fished Basement for entertainment, Laundry Rm With Front Washer & Dryer. Underground Parking. Easy Access To Hwys. Close To Shopping, Schools, Transit, Humber Hospital & Humber College. **** EXTRAS **** All Elf's & SS Appliances, Windows covering and Blinds, Unit Located At South East Corner Of Albion & Silverstone** (id:54870)
Property Details
| MLS® Number | W8181918 |
| Property Type | Single Family |
| Community Name | West Humber-Clairville |
| Parking Space Total | 1 |
Building
| Bathroom Total | 3 |
| Bedrooms Above Ground | 3 |
| Bedrooms Below Ground | 1 |
| Bedrooms Total | 4 |
| Basement Development | Finished |
| Basement Type | N/a (finished) |
| Cooling Type | Central Air Conditioning |
| Exterior Finish | Brick |
| Heating Fuel | Natural Gas |
| Heating Type | Forced Air |
| Stories Total | 2 |
| Type | Row / Townhouse |
Land
| Acreage | No |
Rooms
| Level | Type | Length | Width | Dimensions |
|---|---|---|---|---|
| Second Level | Primary Bedroom | 4.6 m | 3.5 m | 4.6 m x 3.5 m |
| Second Level | Bedroom 2 | 3.07 m | 2.54 m | 3.07 m x 2.54 m |
| Second Level | Bedroom 3 | 3.07 m | 2.6 m | 3.07 m x 2.6 m |
| Lower Level | Den | 7.62 m | 2.57 m | 7.62 m x 2.57 m |
| Lower Level | Laundry Room | 2.49 m | 2.1 m | 2.49 m x 2.1 m |
| Ground Level | Living Room | 3.4 m | 4.42 m | 3.4 m x 4.42 m |
| Ground Level | Dining Room | 3.8 m | 2.31 m | 3.8 m x 2.31 m |
| Ground Level | Kitchen | 3.32 m | 2.54 m | 3.32 m x 2.54 m |
https://www.realtor.ca/real-estate/26681398/12-444-silverstone-dr-w-toronto-west-humber-clairville
Interested?
Contact us for more information
