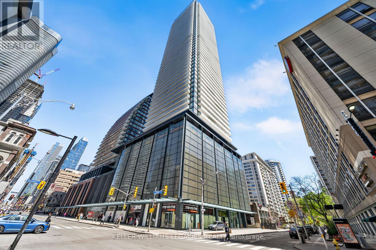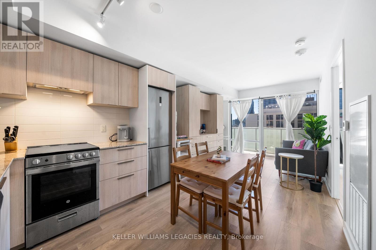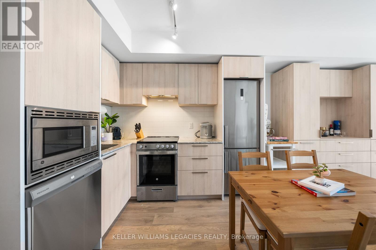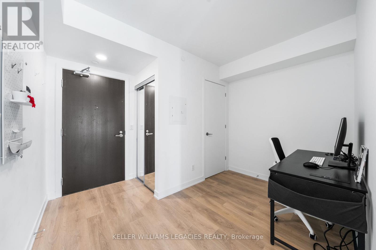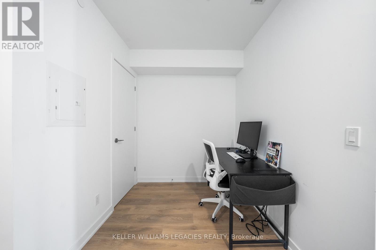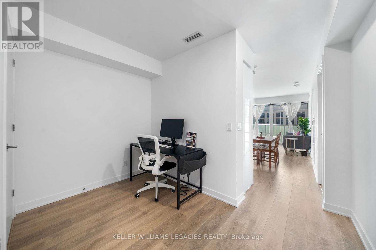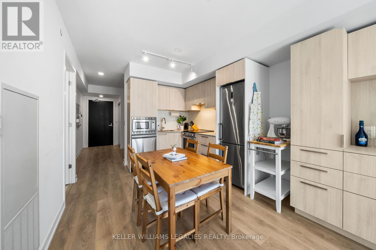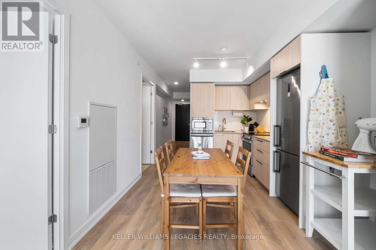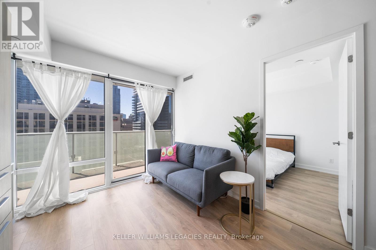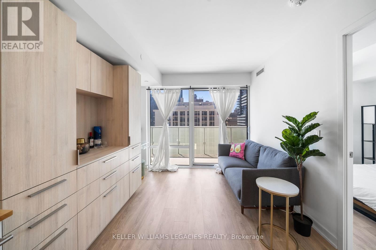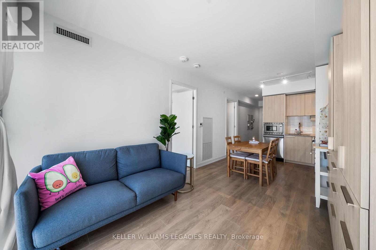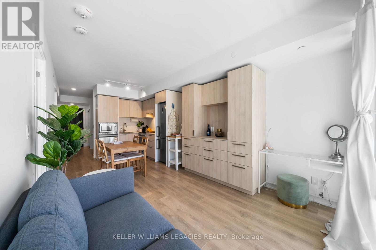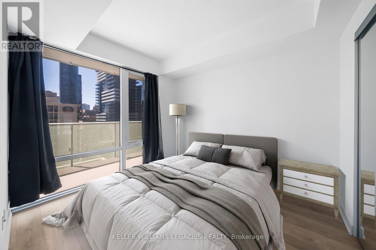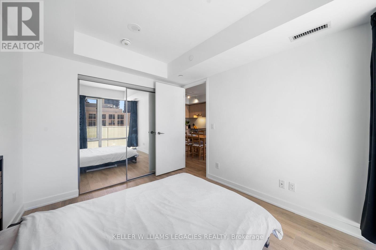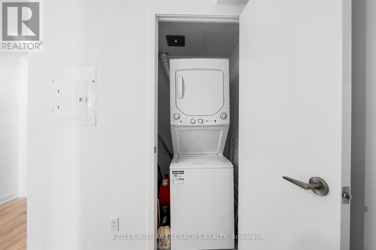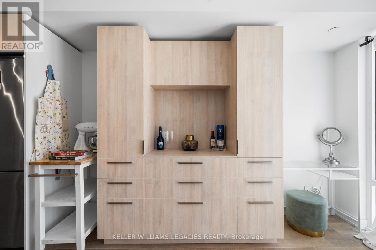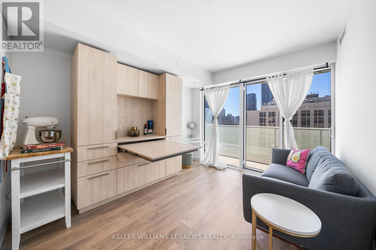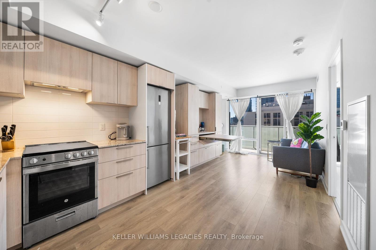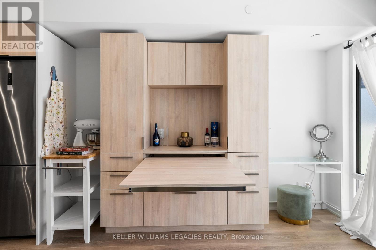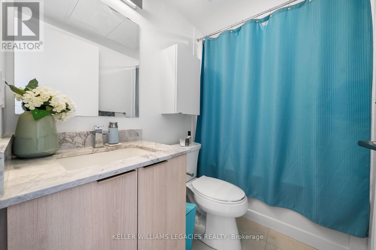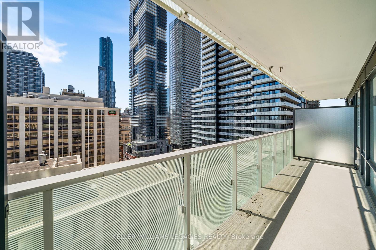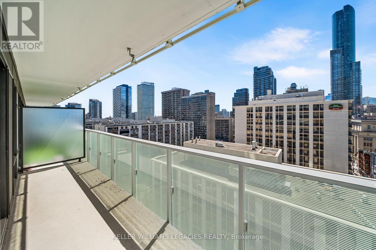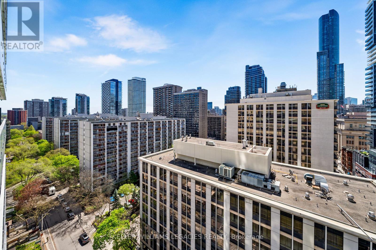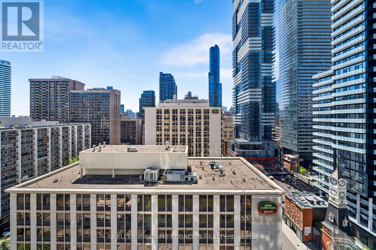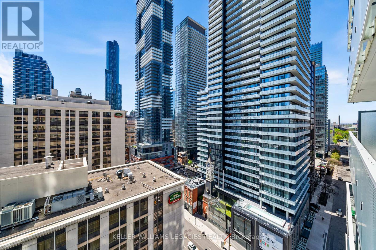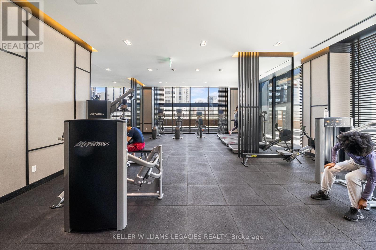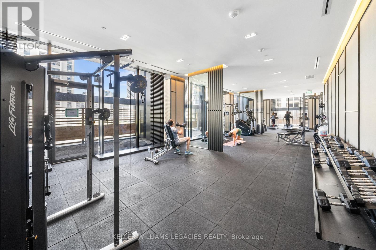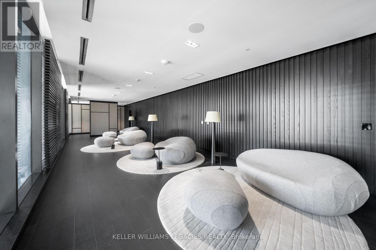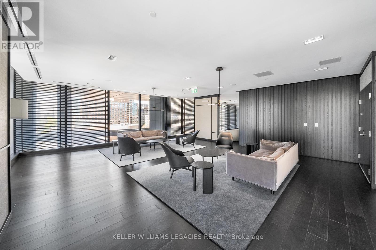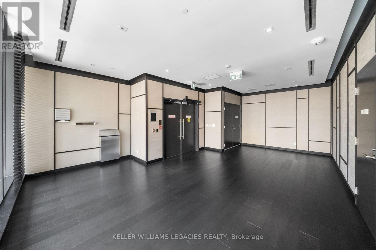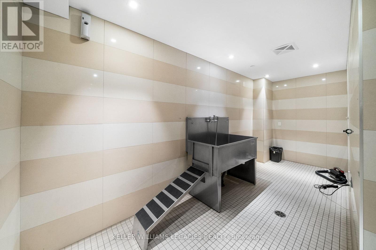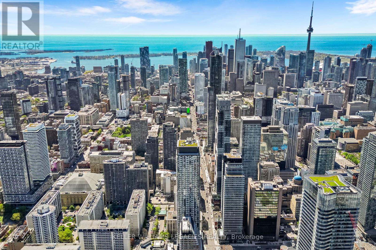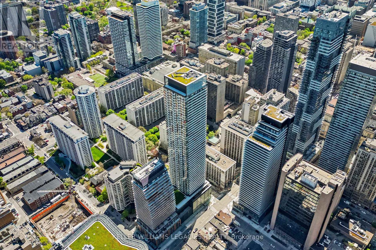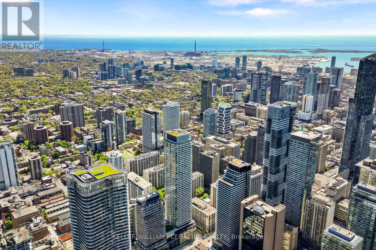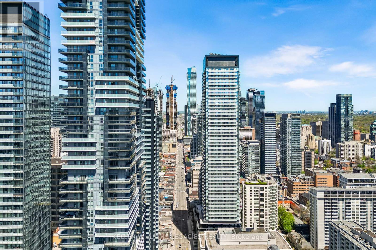1211 - 501 Yonge Street Toronto, Ontario M4Y 0G8
$719,800Maintenance,
$457.42 Monthly
Maintenance,
$457.42 MonthlyExperience the pinnacle of luxury living at this prestigious condo nestled within the beating heart of Toronto. This property brims with charisma, featuring 1 spacious bedroom, 1 bath & 1 Den that offers practicality and convenience. The 546 sqft of interior living space exudes charm and sophistication throughout. The south exposure with an unobstructed view guarantees tranquility and relaxation. Embrace a lifestyle of comfort and opulence with the brilliant vistas from the generous floor to ceiling windows. The Unit showcases a functional Den that perfectly serves as a home office, blending privacy w/practicality & convenience. The units distinct feature is a unique built-in Media/Cabinet Unit with a built-in sliding table promoting functionality and modern appeal. Steps to Subway, U of T, George Brown, Yorkville, Eaton Centre, Restaurants & Entertainments. **** EXTRAS **** 5 Star Amenities: Outdoor Pool, Gym, Zen Lounge, Party Room, Yoga Room, Theatre Room, Patio & BBQ, Indoor Spa and Onsens, Pet Spa, Pet Relief Area, Visitor Parking (id:54870)
Property Details
| MLS® Number | C8320852 |
| Property Type | Single Family |
| Community Name | Church-Yonge Corridor |
| Amenities Near By | Public Transit |
| Community Features | Pet Restrictions |
| Features | Balcony |
| Pool Type | Outdoor Pool |
| View Type | View |
Building
| Bathroom Total | 1 |
| Bedrooms Above Ground | 1 |
| Bedrooms Below Ground | 1 |
| Bedrooms Total | 2 |
| Amenities | Security/concierge, Exercise Centre, Party Room, Visitor Parking, Recreation Centre, Storage - Locker |
| Appliances | Dishwasher, Dryer, Microwave, Refrigerator, Stove, Washer, Window Coverings |
| Cooling Type | Central Air Conditioning |
| Exterior Finish | Brick |
| Heating Fuel | Natural Gas |
| Heating Type | Forced Air |
| Type | Apartment |
Parking
| Underground |
Land
| Acreage | No |
| Land Amenities | Public Transit |
Rooms
| Level | Type | Length | Width | Dimensions |
|---|---|---|---|---|
| Flat | Foyer | 3.52 m | 1.35 m | 3.52 m x 1.35 m |
| Flat | Kitchen | 2.76 m | 1.52 m | 2.76 m x 1.52 m |
| Flat | Dining Room | 2.76 m | 1.52 m | 2.76 m x 1.52 m |
| Flat | Living Room | 3.69 m | 3.15 m | 3.69 m x 3.15 m |
| Flat | Primary Bedroom | 3.33 m | 2.78 m | 3.33 m x 2.78 m |
| Flat | Den | 2.1 m | 2.07 m | 2.1 m x 2.07 m |
https://www.realtor.ca/real-estate/26868720/1211-501-yonge-street-toronto-church-yonge-corridor
Interested?
Contact us for more information
