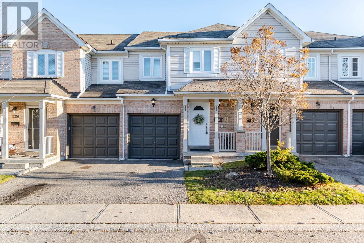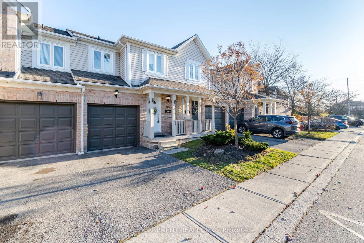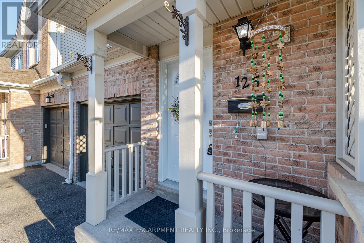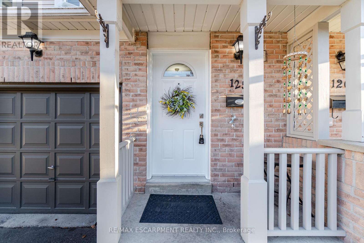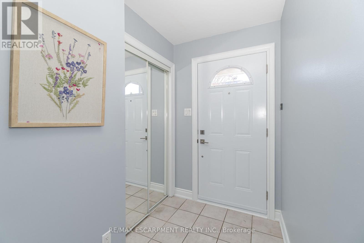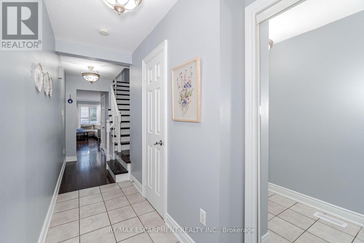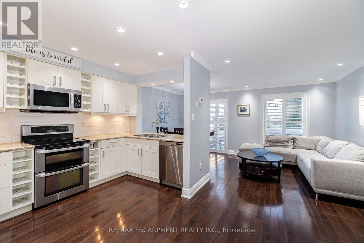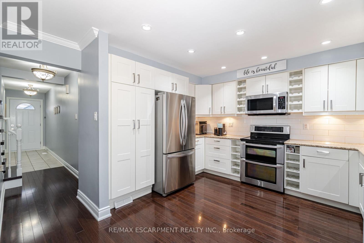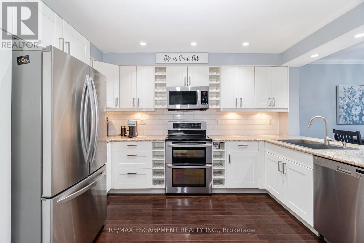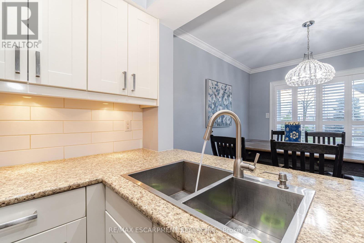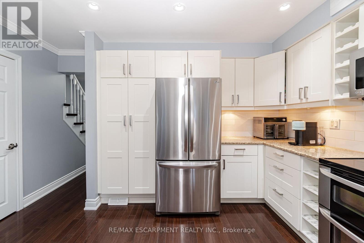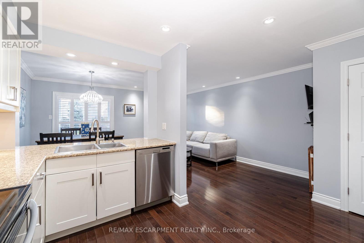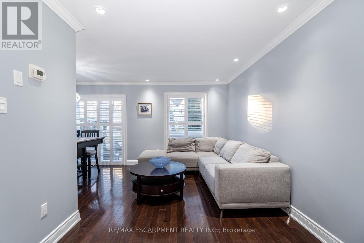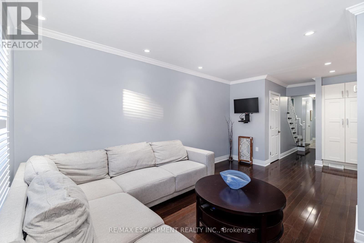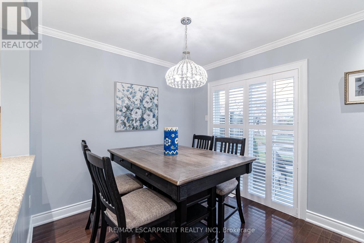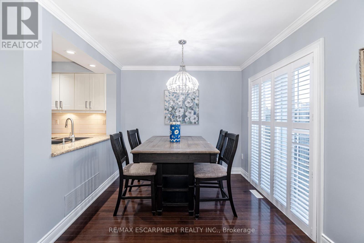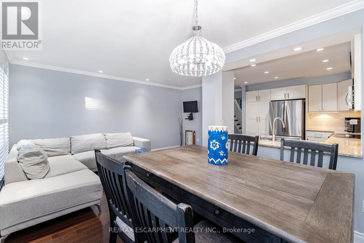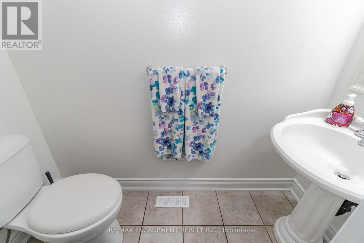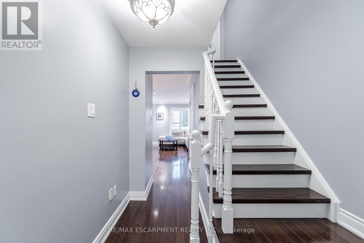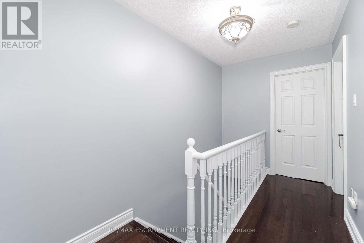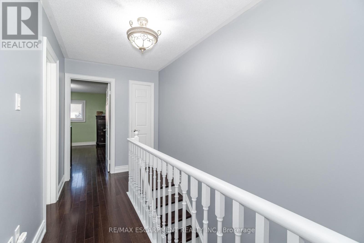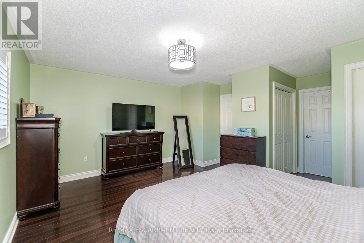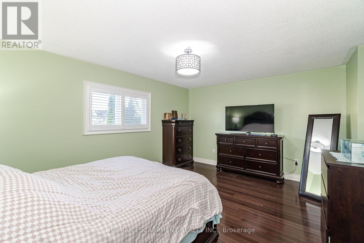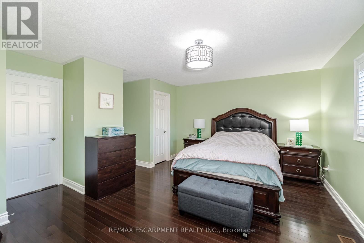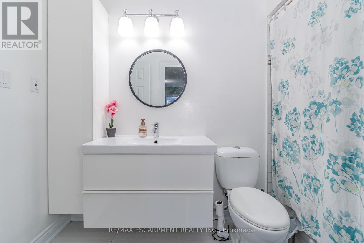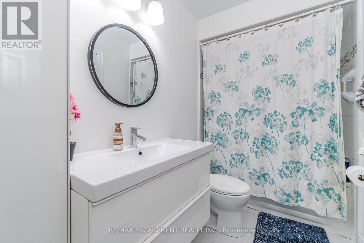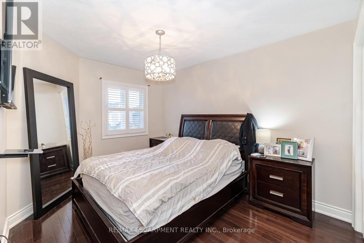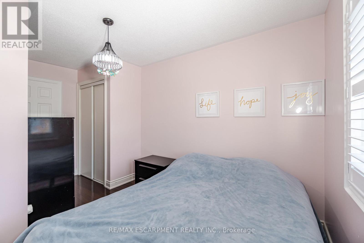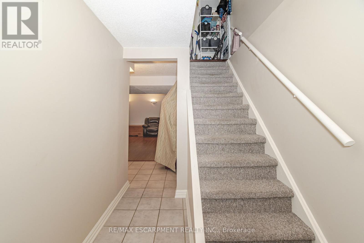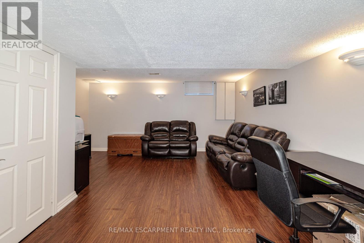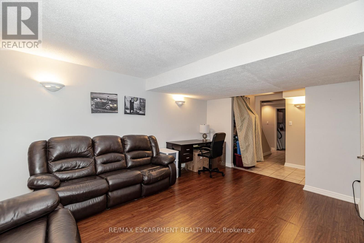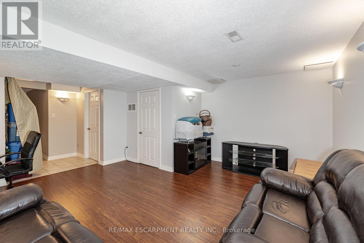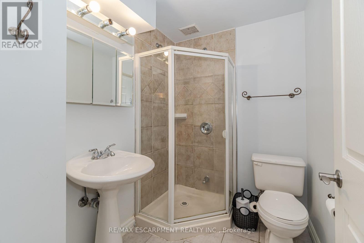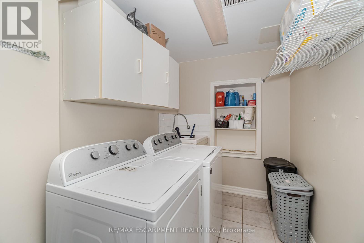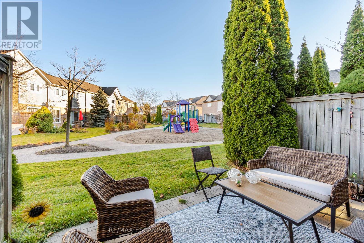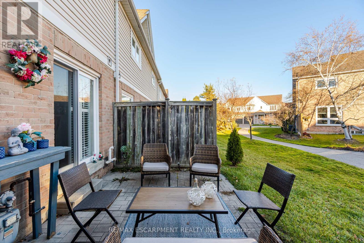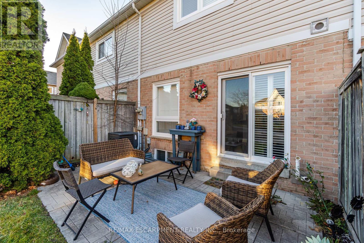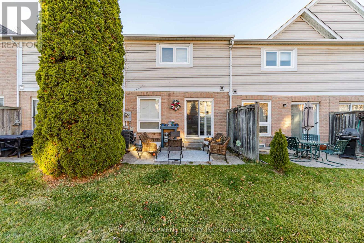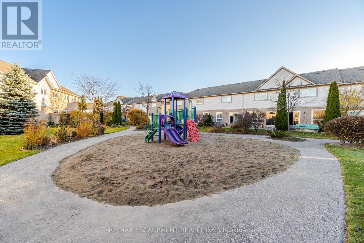125 - 5910 Greensboro Drive Mississauga, Ontario L5M 5Z6
$899,000Maintenance,
$391.64 Monthly
Maintenance,
$391.64 MonthlyWelcome To Your Dream Home In The Heart Of Central Erin Mills! This Freshly Painted Executive Townhouse Boasts 3 Bedrooms, 3 Bathrooms, And A Wealth Of Luxurious Upgrades Throughout. The Open-concept Living And Dining Area Create An Inviting Atmosphere, Perfect For Entertaining Or Simply Unwinding After A Long Day. The White Modern Kitchen, Adorned With Stainless Steel Appliances, Offers Both Style And Functionality. Downstairs Is A Fully Finished Basement, Featuring A Versatile Recreation Room That Can Be Tailored To Your Lifestyle Plus An Additional 3 Piece Bathroom And Laundry Room. Step Outside To A Charming Patio, Where You Can Enjoy The Outdoors. The New Patio Doors (Bifold Shutters) Seamlessly Connect The Indoor And Outdoor Living Spaces, Providing An Ideal Setting For Relaxation. Has Been Thoughtfully Upgraded With New Front Door, New Shutters, New Light Fixtures, New Pot Lights, New Smoke Detectors, New Fire Monoxide Detector & Much More. Situated In A Prime Location, This Townhouse Is Surrounded By The Best Amenities That Central Erin Mills Has To Offer! (id:54870)
Property Details
| MLS® Number | W8293668 |
| Property Type | Single Family |
| Community Name | Central Erin Mills |
| Amenities Near By | Hospital, Park, Public Transit, Schools |
| Community Features | Pet Restrictions, Community Centre |
| Parking Space Total | 2 |
Building
| Bathroom Total | 3 |
| Bedrooms Above Ground | 3 |
| Bedrooms Total | 3 |
| Amenities | Visitor Parking |
| Appliances | Dishwasher, Dryer, Microwave, Refrigerator, Stove, Washer |
| Basement Development | Finished |
| Basement Type | Full (finished) |
| Cooling Type | Central Air Conditioning |
| Exterior Finish | Aluminum Siding, Brick |
| Heating Fuel | Natural Gas |
| Heating Type | Forced Air |
| Stories Total | 2 |
| Type | Row / Townhouse |
Parking
| Attached Garage |
Land
| Acreage | No |
| Land Amenities | Hospital, Park, Public Transit, Schools |
Rooms
| Level | Type | Length | Width | Dimensions |
|---|---|---|---|---|
| Second Level | Primary Bedroom | 5.08 m | 3.76 m | 5.08 m x 3.76 m |
| Second Level | Bedroom 2 | 4.41 m | 2.94 m | 4.41 m x 2.94 m |
| Second Level | Bedroom 3 | 4.4 m | 2.9 m | 4.4 m x 2.9 m |
| Basement | Recreational, Games Room | 5.03 m | 4.91 m | 5.03 m x 4.91 m |
| Basement | Laundry Room | 3 m | 1.77 m | 3 m x 1.77 m |
| Ground Level | Living Room | 4.75 m | 2.7 m | 4.75 m x 2.7 m |
| Ground Level | Dining Room | 2.71 m | 2.31 m | 2.71 m x 2.31 m |
| Ground Level | Kitchen | 4.04 m | 3.16 m | 4.04 m x 3.16 m |
https://www.realtor.ca/real-estate/26829709/125-5910-greensboro-drive-mississauga-central-erin-mills
Interested?
Contact us for more information
