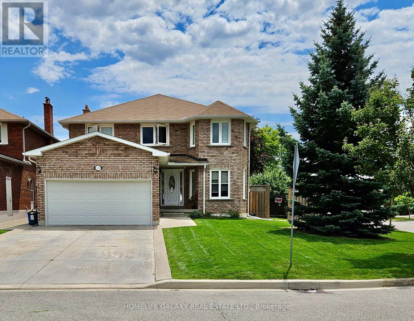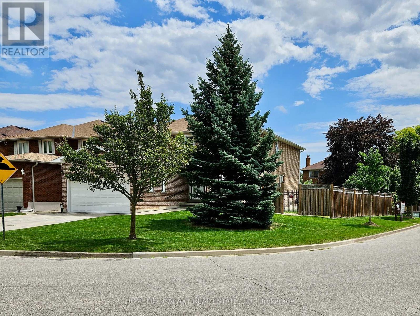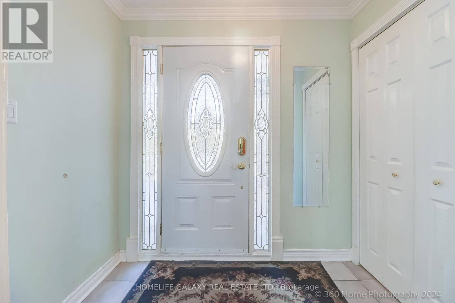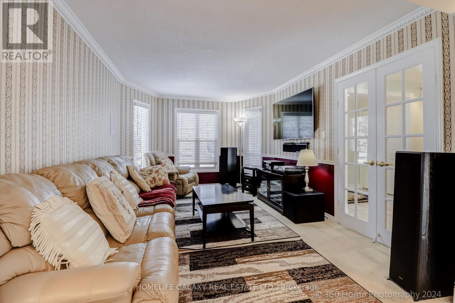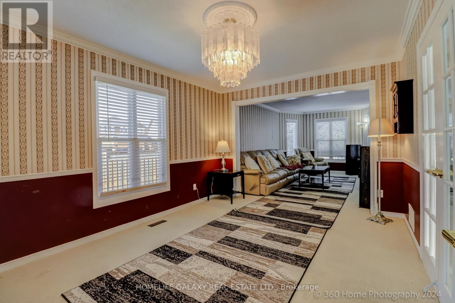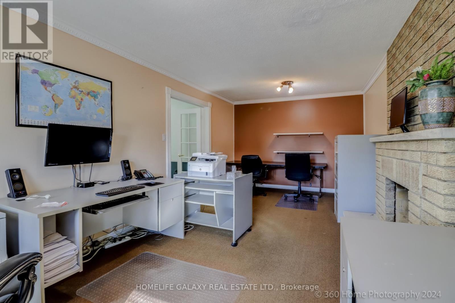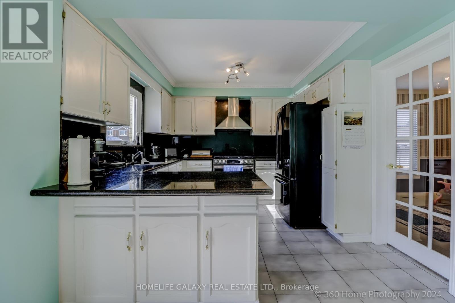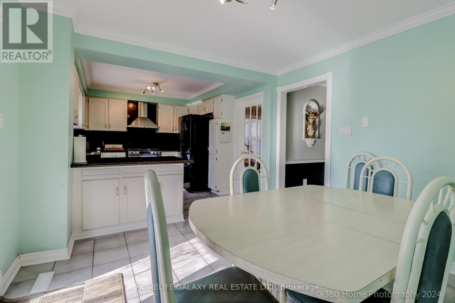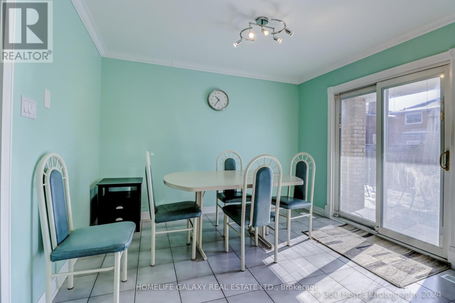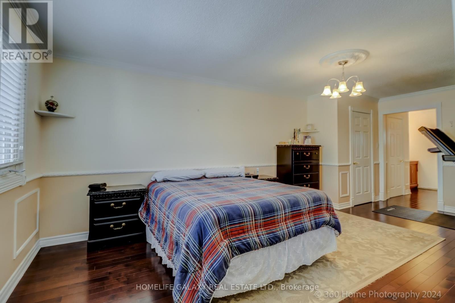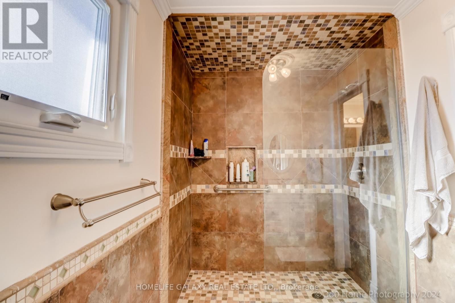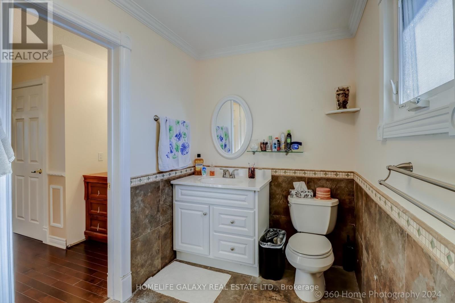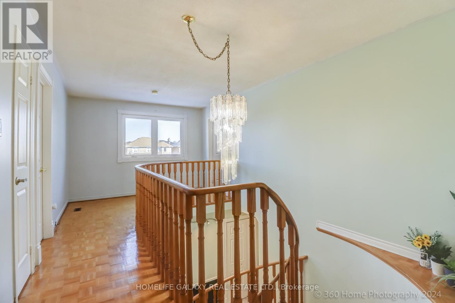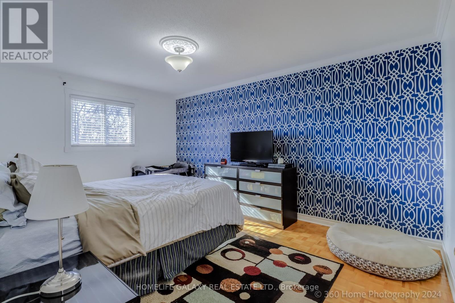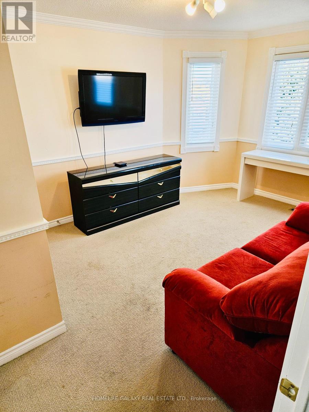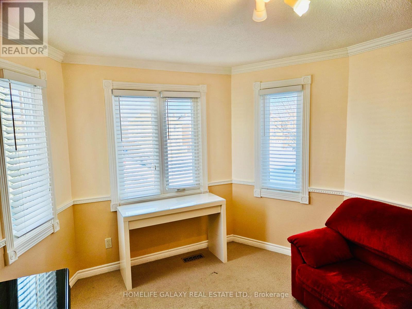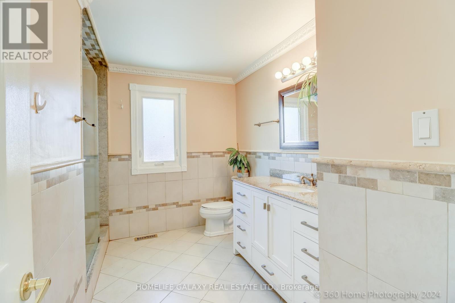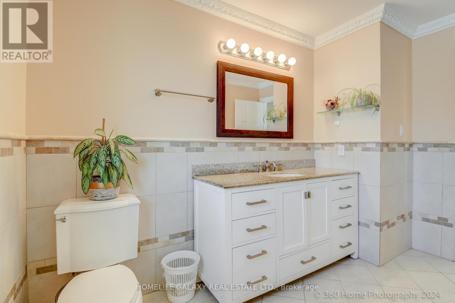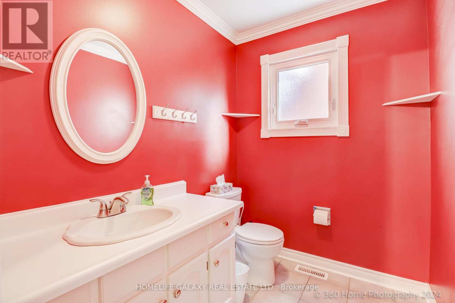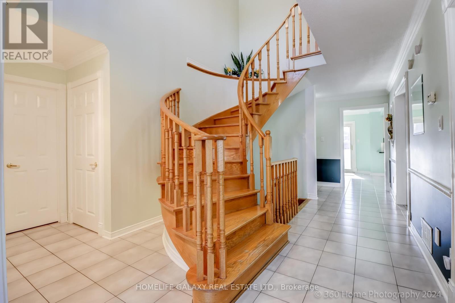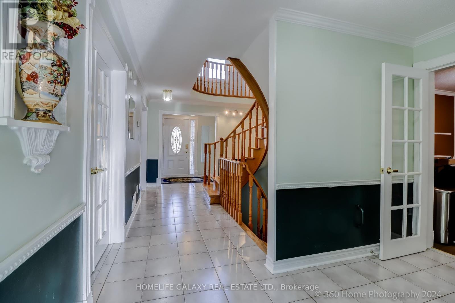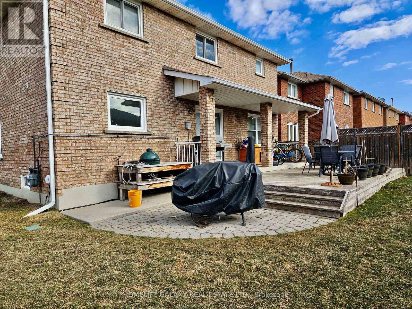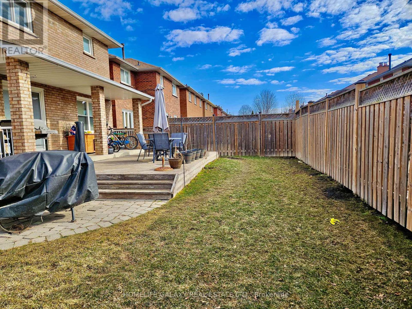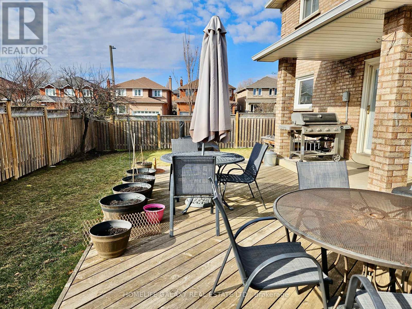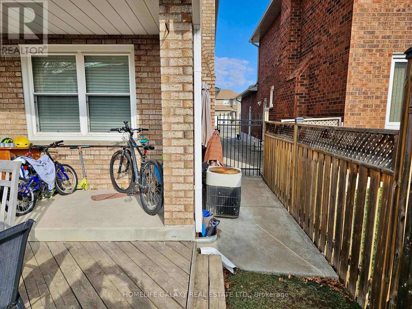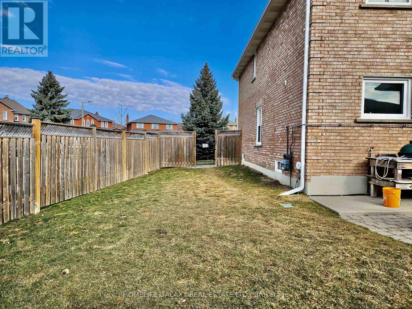5 Bedroom
4 Bathroom
Fireplace
Central Air Conditioning
Forced Air
$1,950,000
Welcome To 126 Spring Town Rd! A Beautiful Detached Home In The Highly-sought After community of East Woodbridge. Premium Corner-lot W/Approx 2700 Sq ft, Features 4 Generous Bedrooms With 2 Full Bathrooms, Spacious Living/Dining Rooms. Family Room/Home Office & A Large Kitchen. Comes With Finished Basement With Own Kitchen, Living & Dining, Family Room, Separate Entrance, Excellent For Multi-generational Living Or Potential Rental. Exterior Is Beautifully Landscaped With a Concrete Walkway, Full Length Concrete Patio & Cedar Decking W/Natural Gas Bbq Line. Great Curb Appeal, Steps To Schools, Shops, Parks & Transit, Minutes To Hwy 7, 400 & VMC. **** EXTRAS **** All Elfs, Window Coverings, Washer, Dryer, Fridge, Stove, B/I Dishwasher, CAC, CVAC & Equipment, Egdo, Outdoor camera, Furnace (id:54870)
Property Details
|
MLS® Number
|
N8096980 |
|
Property Type
|
Single Family |
|
Community Name
|
East Woodbridge |
|
Parking Space Total
|
6 |
Building
|
Bathroom Total
|
4 |
|
Bedrooms Above Ground
|
4 |
|
Bedrooms Below Ground
|
1 |
|
Bedrooms Total
|
5 |
|
Basement Development
|
Finished |
|
Basement Features
|
Apartment In Basement |
|
Basement Type
|
N/a (finished) |
|
Construction Style Attachment
|
Detached |
|
Cooling Type
|
Central Air Conditioning |
|
Exterior Finish
|
Brick |
|
Fireplace Present
|
Yes |
|
Heating Fuel
|
Natural Gas |
|
Heating Type
|
Forced Air |
|
Stories Total
|
2 |
|
Type
|
House |
|
Utility Water
|
Municipal Water |
Parking
Land
|
Acreage
|
No |
|
Sewer
|
Sanitary Sewer |
|
Size Irregular
|
25.31 X 114.63 Ft |
|
Size Total Text
|
25.31 X 114.63 Ft |
Rooms
| Level |
Type |
Length |
Width |
Dimensions |
|
Second Level |
Primary Bedroom |
3.42 m |
9.39 m |
3.42 m x 9.39 m |
|
Second Level |
Bedroom 2 |
3.3 m |
4.48 m |
3.3 m x 4.48 m |
|
Second Level |
Bedroom 3 |
3.3 m |
4.9 m |
3.3 m x 4.9 m |
|
Second Level |
Bedroom 4 |
3.25 m |
4.13 m |
3.25 m x 4.13 m |
|
Basement |
Kitchen |
|
|
Measurements not available |
|
Basement |
Family Room |
|
|
Measurements not available |
|
Basement |
Bedroom |
|
|
Measurements not available |
|
Main Level |
Kitchen |
3.49 m |
3.34 m |
3.49 m x 3.34 m |
|
Main Level |
Living Room |
3.34 m |
9.07 m |
3.34 m x 9.07 m |
|
Main Level |
Dining Room |
3.09 m |
3.34 m |
3.09 m x 3.34 m |
|
Main Level |
Family Room |
3.28 m |
6.35 m |
3.28 m x 6.35 m |
|
Main Level |
Laundry Room |
3.2 m |
1.67 m |
3.2 m x 1.67 m |
https://www.realtor.ca/real-estate/26556965/126-spring-town-road-vaughan-east-woodbridge
