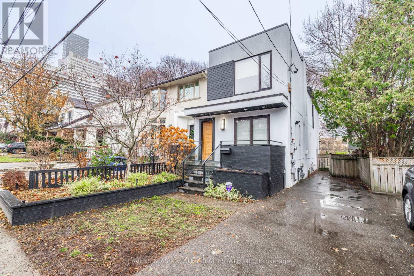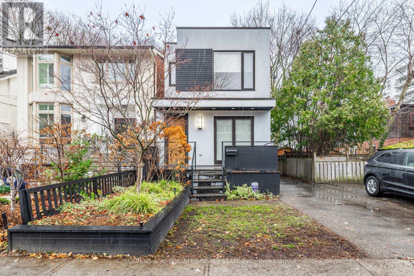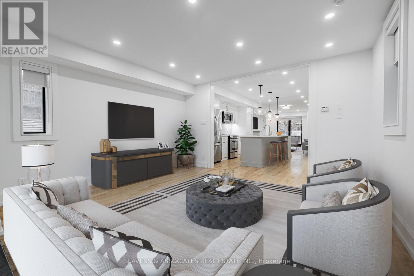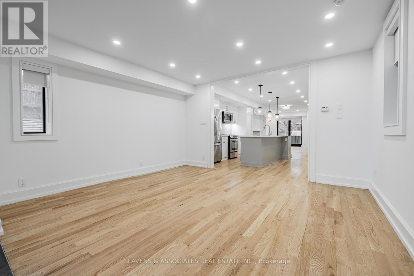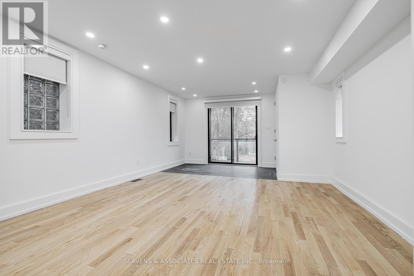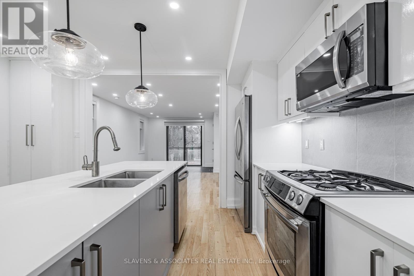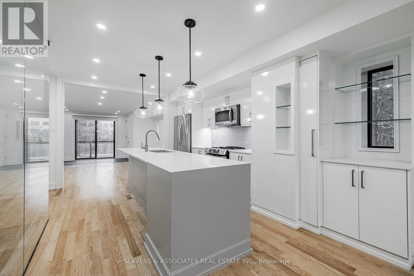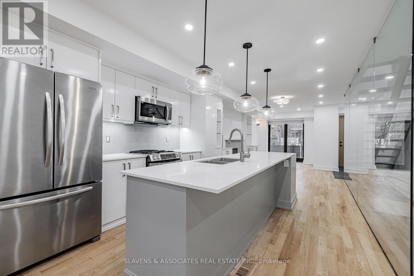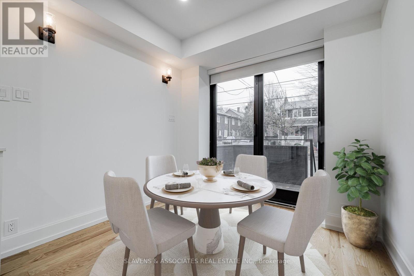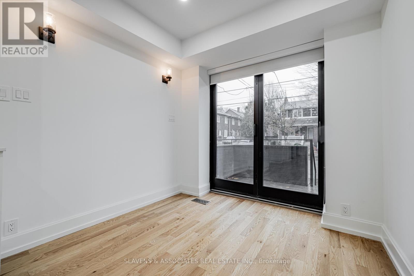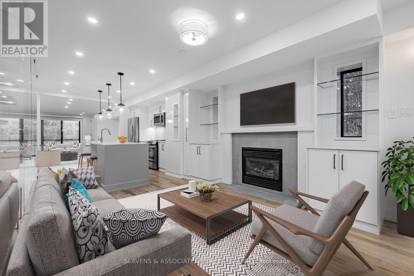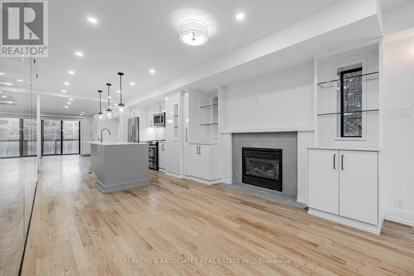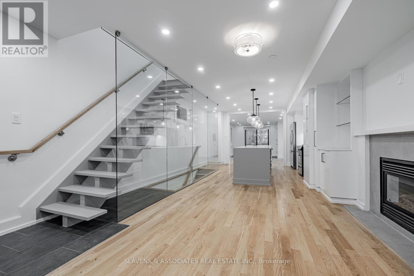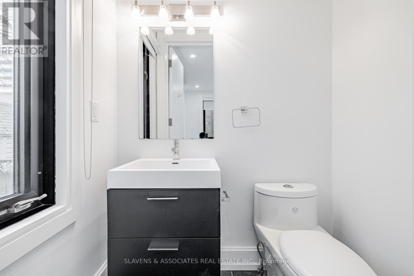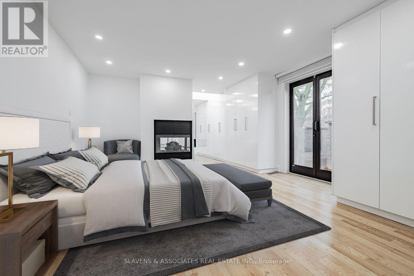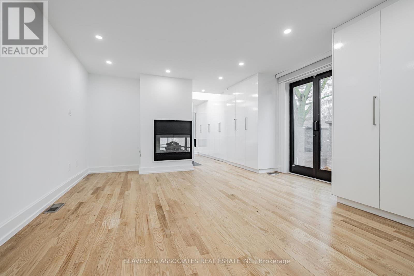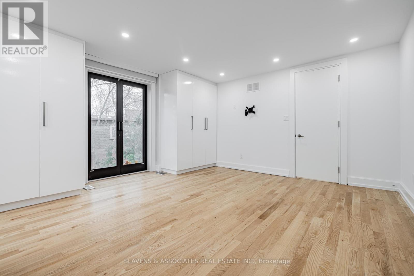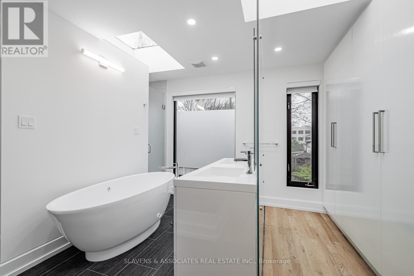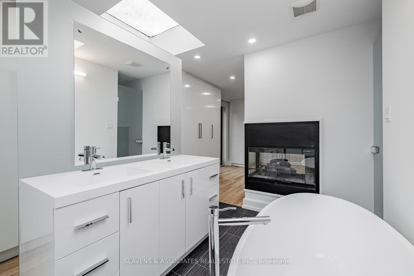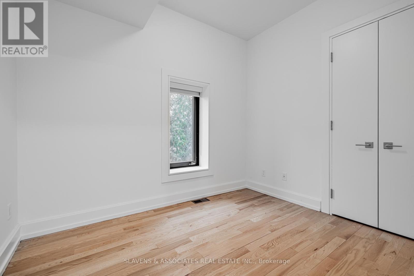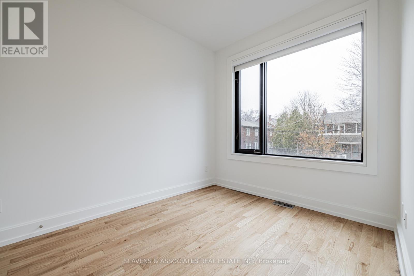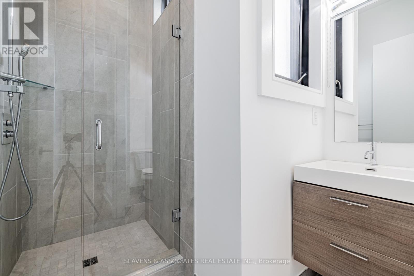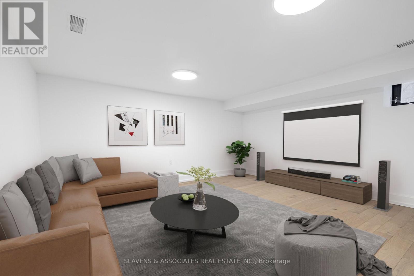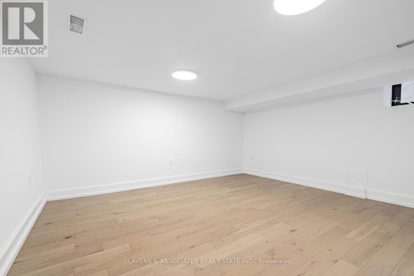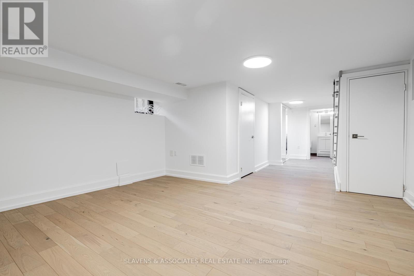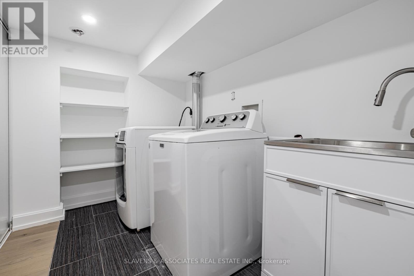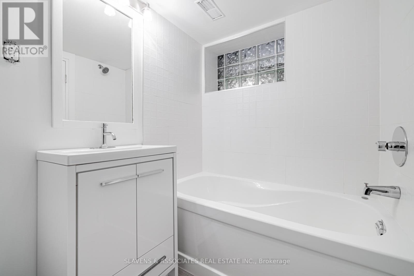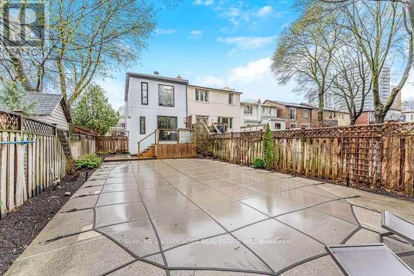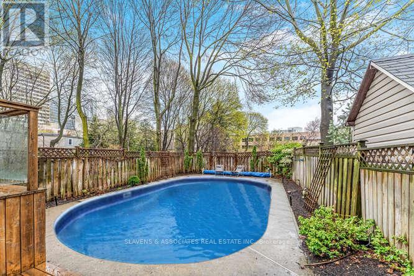3 Bedroom
4 Bathroom
Fireplace
Inground Pool
Central Air Conditioning
Forced Air
$2,399,000
Newly renovated, Bright, Open Concept Executive Home On South-Facing Lot In The Heart Of Yonge & Eglinton. Spacious Main Floor Family Room With Walkout Deck To Fabulous Oasis With Inground Pool. Gourmet Kitchen With Stainless Steel Appliances, Ceasarstone Island And Countertops. Spa-Like Primary Ensuite With Double-Sided Gas Fireplace And Skylight. 3 Car Parking. Steps To Subway, Schools, Parks, Yonge St. & Eglinton Shops And Restaurants. **** EXTRAS **** S/S: KitchenAid Fridge, Jennair Gas Stove, Samsung B/I D/W & B/I Micro; Maytag W & D; All Elfs; All Window Covs; CAC; Central Vac; Brdlm; Gas Hookup For Bbq; Pool Equipment; Alarm System (Monitoring Extra); Inground Sprinkler Front & Back. (id:54870)
Property Details
|
MLS® Number
|
C8050362 |
|
Property Type
|
Single Family |
|
Neigbourhood
|
Yonge & Eglinton |
|
Community Name
|
Yonge-Eglinton |
|
Parking Space Total
|
3 |
|
Pool Type
|
Inground Pool |
Building
|
Bathroom Total
|
4 |
|
Bedrooms Above Ground
|
3 |
|
Bedrooms Total
|
3 |
|
Appliances
|
Central Vacuum |
|
Basement Development
|
Finished |
|
Basement Type
|
N/a (finished) |
|
Construction Style Attachment
|
Detached |
|
Cooling Type
|
Central Air Conditioning |
|
Exterior Finish
|
Stucco, Wood |
|
Fireplace Present
|
Yes |
|
Heating Fuel
|
Natural Gas |
|
Heating Type
|
Forced Air |
|
Stories Total
|
2 |
|
Type
|
House |
|
Utility Water
|
Municipal Water |
Land
|
Acreage
|
No |
|
Sewer
|
Sanitary Sewer |
|
Size Irregular
|
25.75 X 119.25 Ft |
|
Size Total Text
|
25.75 X 119.25 Ft |
Rooms
| Level |
Type |
Length |
Width |
Dimensions |
|
Second Level |
Primary Bedroom |
5.1 m |
4.46 m |
5.1 m x 4.46 m |
|
Second Level |
Bedroom 2 |
3.36 m |
2.72 m |
3.36 m x 2.72 m |
|
Second Level |
Bedroom 3 |
3.25 m |
2.51 m |
3.25 m x 2.51 m |
|
Basement |
Recreational, Games Room |
4.31 m |
3.66 m |
4.31 m x 3.66 m |
|
Basement |
Laundry Room |
3.08 m |
1.87 m |
3.08 m x 1.87 m |
|
Main Level |
Foyer |
2.74 m |
1.14 m |
2.74 m x 1.14 m |
|
Main Level |
Living Room |
5.18 m |
4.46 m |
5.18 m x 4.46 m |
|
Main Level |
Dining Room |
5.18 m |
4.46 m |
5.18 m x 4.46 m |
|
Main Level |
Kitchen |
4.91 m |
4.46 m |
4.91 m x 4.46 m |
|
Main Level |
Family Room |
5.85 m |
4.42 m |
5.85 m x 4.42 m |
https://www.realtor.ca/real-estate/26489187/127-orchard-view-boulevard-toronto-yonge-eglinton
