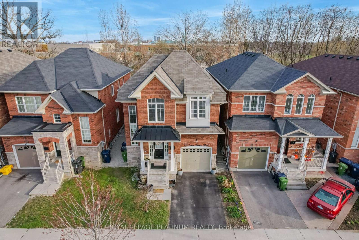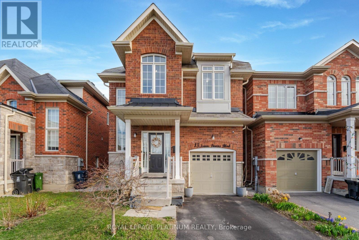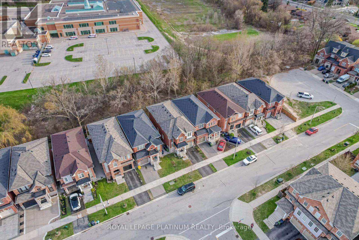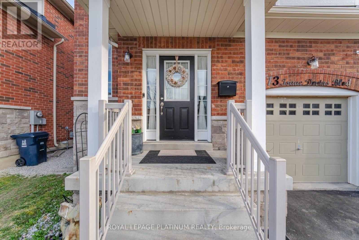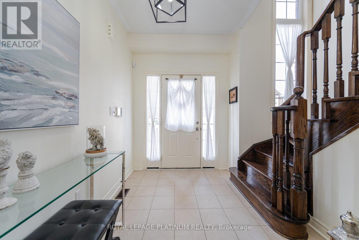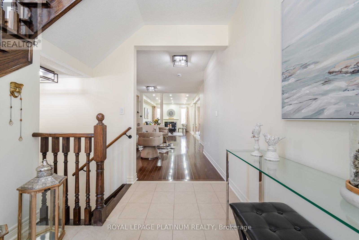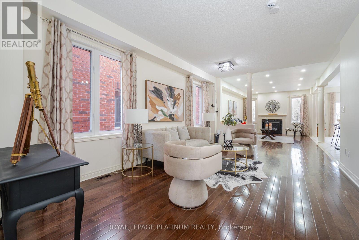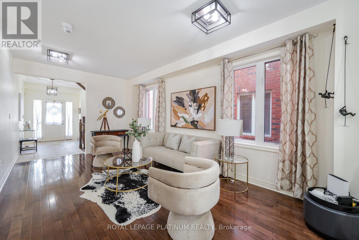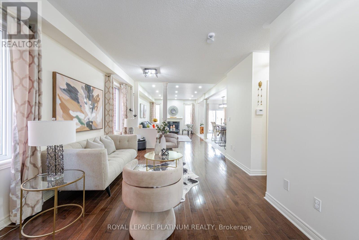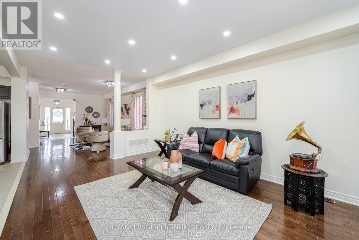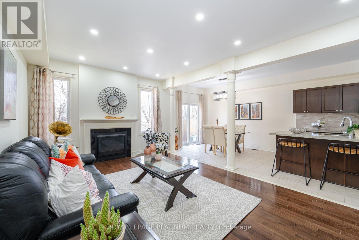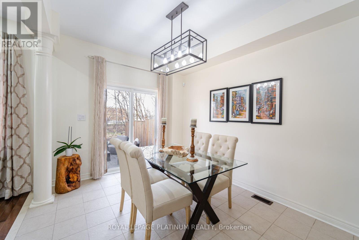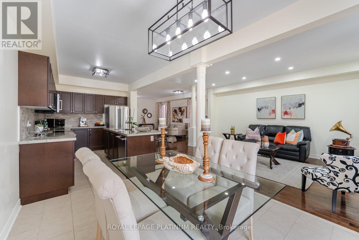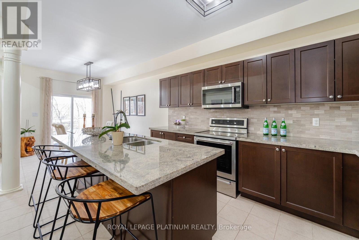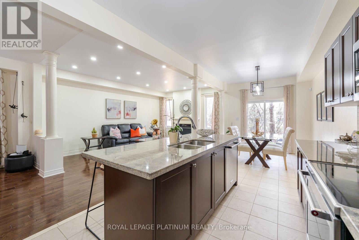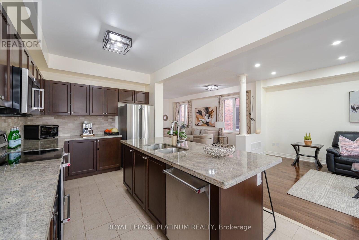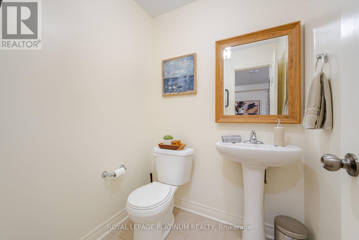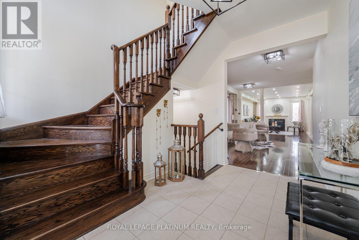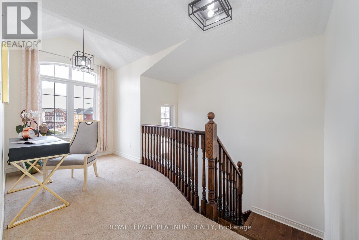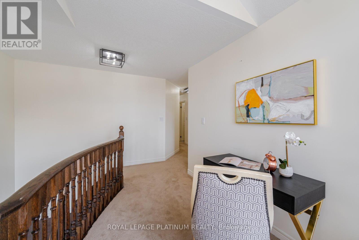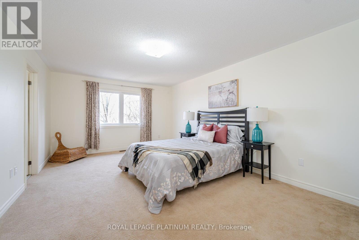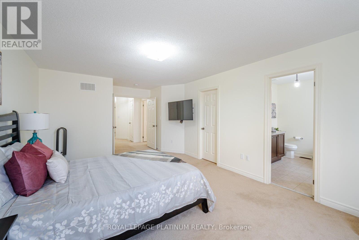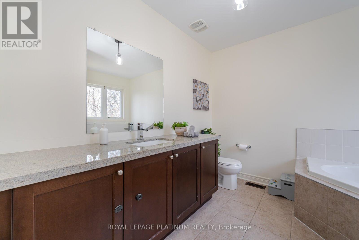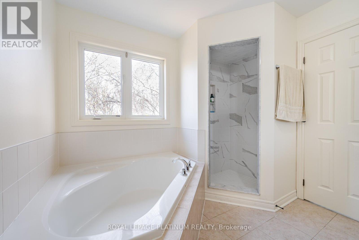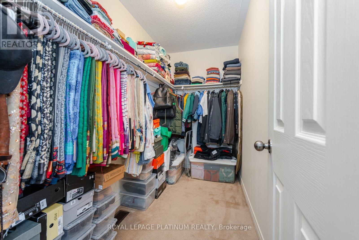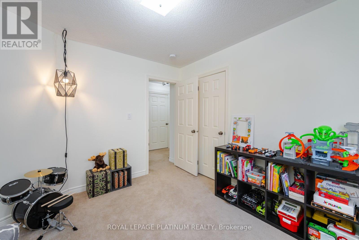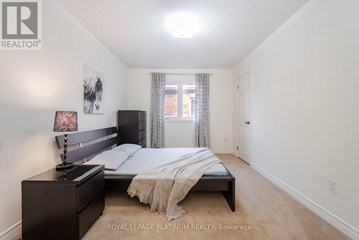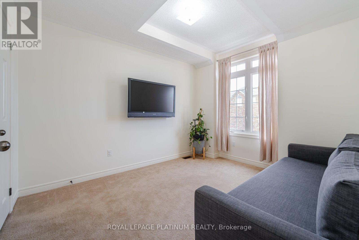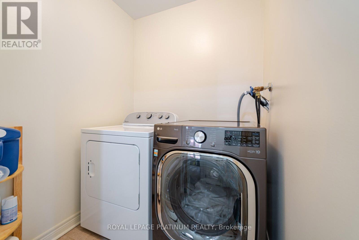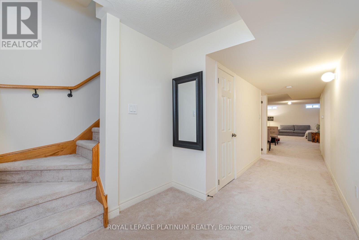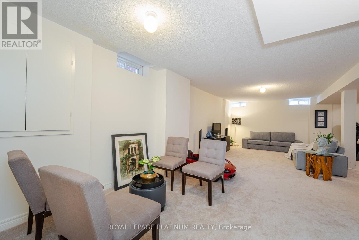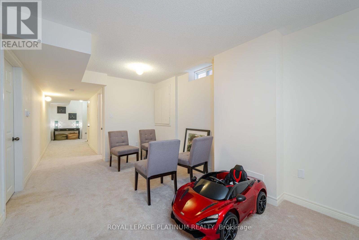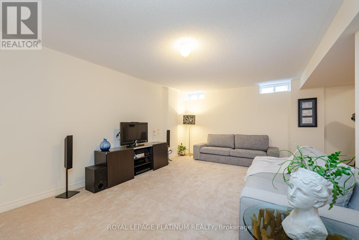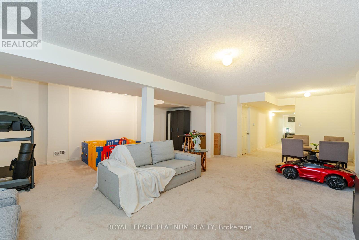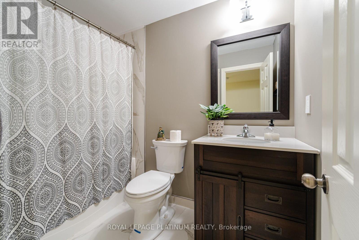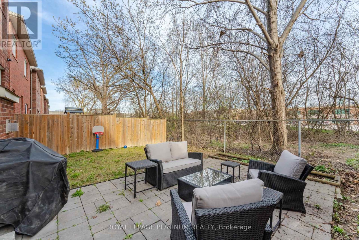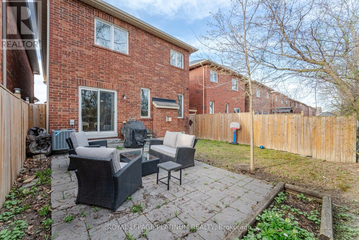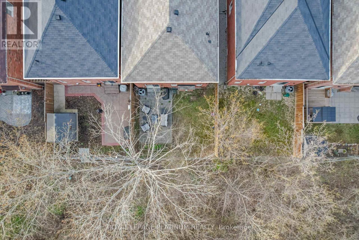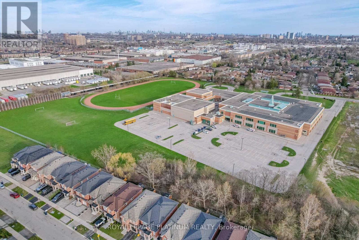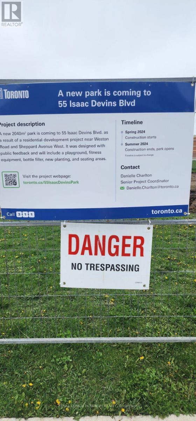13 Isaac Devins Blvd Toronto, Ontario M9M 0C7
$1,299,999
(Check booklet on the dining table for neighborhood guide) A 2015 built 2299 sqft Rare Find, Live in an outstanding home in one of the most sought family-friendly, quiet & organized neighborhoods. Full of natural light & loaded with updates & great features. The Kitchen is stunning & includes granite counters, An extra-large island& plenty of storage imagine having a family gathering in the living/ family room with hardwood floors, and pot lights while having privacy stepping out to the backyard with no house at the back. Moving to the 2nd level, double door entry to the primary bedroom offers large his/ her closets and 4pc ensuite. In all, 4 good-sized bedrooms and bathrooms on the top floor(two 4 pcs) have been very updated and include granite counters. Best of all Laundry at the second level. House is all that one can ask for and it is centrally located close to schools, parks and recreational facilities, transit, highways 400/401, 10 mins drive to Costco, home sense Walmart, and a couple of minutes to Starbucks and Wendy's etc. (id:54870)
Open House
This property has open houses!
2:00 pm
Ends at:4:00 pm
2:00 pm
Ends at:4:00 pm
Property Details
| MLS® Number | W8247388 |
| Property Type | Single Family |
| Community Name | Humberlea-Pelmo Park W5 |
| Parking Space Total | 2 |
Building
| Bathroom Total | 4 |
| Bedrooms Above Ground | 4 |
| Bedrooms Below Ground | 1 |
| Bedrooms Total | 5 |
| Basement Development | Finished |
| Basement Type | N/a (finished) |
| Construction Style Attachment | Detached |
| Cooling Type | Central Air Conditioning |
| Exterior Finish | Brick, Stone |
| Fireplace Present | Yes |
| Heating Fuel | Natural Gas |
| Heating Type | Forced Air |
| Stories Total | 2 |
| Type | House |
Parking
| Garage |
Land
| Acreage | No |
| Size Irregular | 30.02 X 96.78 Ft |
| Size Total Text | 30.02 X 96.78 Ft |
Rooms
| Level | Type | Length | Width | Dimensions |
|---|---|---|---|---|
| Second Level | Primary Bedroom | 3.96 m | 4.88 m | 3.96 m x 4.88 m |
| Second Level | Bedroom 2 | 3.23 m | 3.35 m | 3.23 m x 3.35 m |
| Second Level | Bedroom 3 | 3.35 m | 3.9 m | 3.35 m x 3.9 m |
| Second Level | Bedroom 4 | 3.35 m | 3.35 m | 3.35 m x 3.35 m |
| Second Level | Den | 3.65 m | 2.01 m | 3.65 m x 2.01 m |
| Second Level | Laundry Room | 1.7 m | 1.58 m | 1.7 m x 1.58 m |
| Basement | Bathroom | 2.56 m | 1.52 m | 2.56 m x 1.52 m |
| Basement | Recreational, Games Room | 5.6 m | 5 m | 5.6 m x 5 m |
| Main Level | Living Room | 3.6 m | 4.69 m | 3.6 m x 4.69 m |
| Main Level | Family Room | 3.6 m | 6 m | 3.6 m x 6 m |
| Main Level | Eating Area | 3.23 m | 3.35 m | 3.23 m x 3.35 m |
| Main Level | Kitchen | 3.23 m | 3.66 m | 3.23 m x 3.66 m |
https://www.realtor.ca/real-estate/26769865/13-isaac-devins-blvd-toronto-humberlea-pelmo-park-w5
Interested?
Contact us for more information
