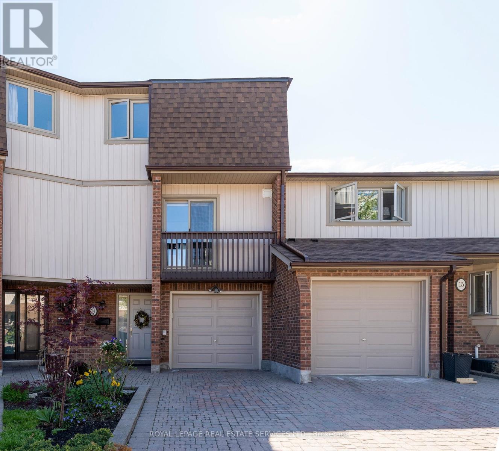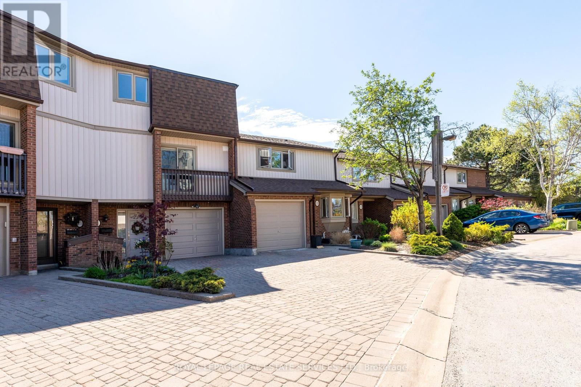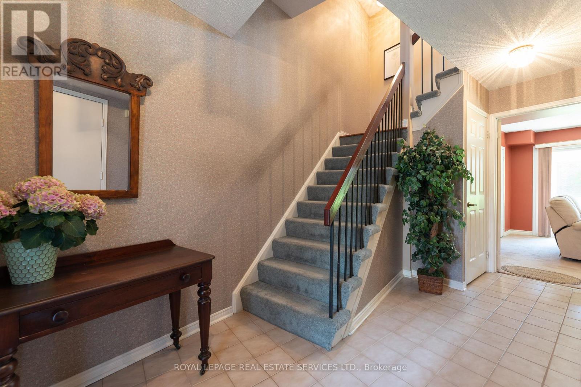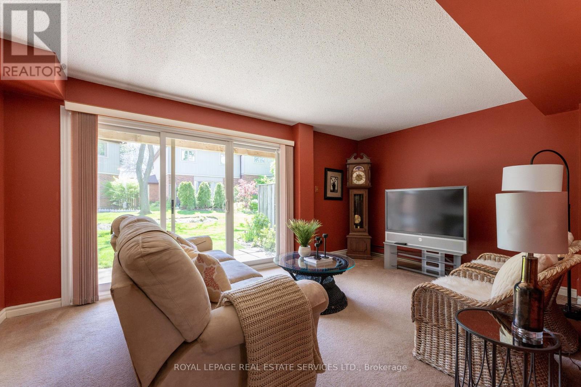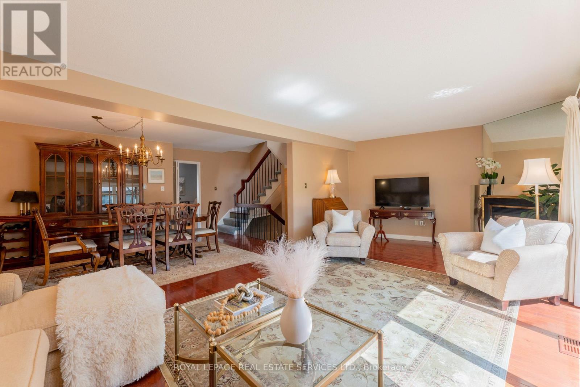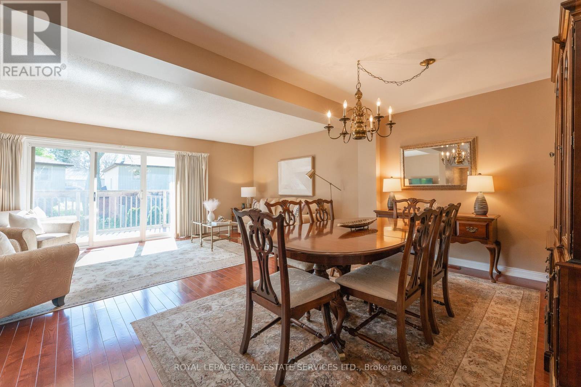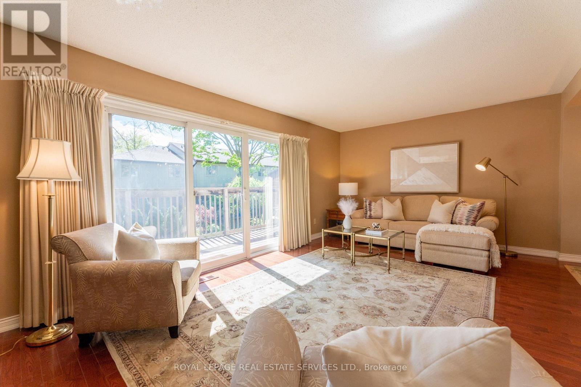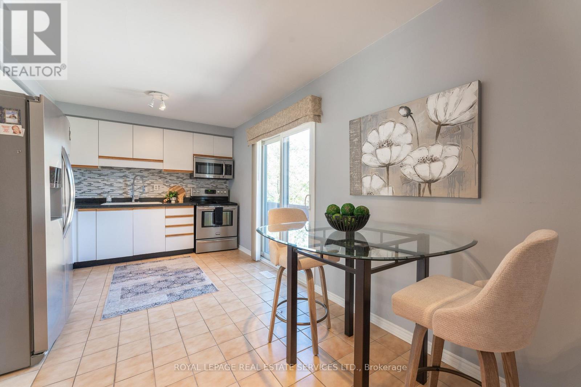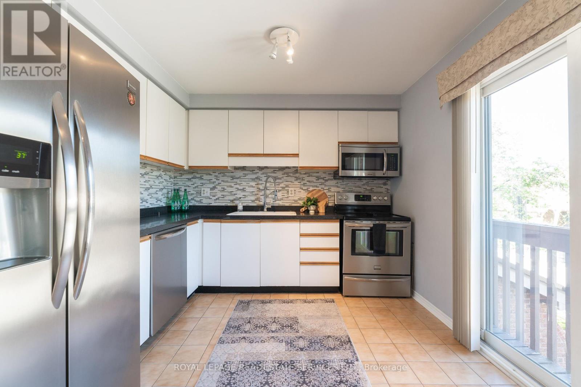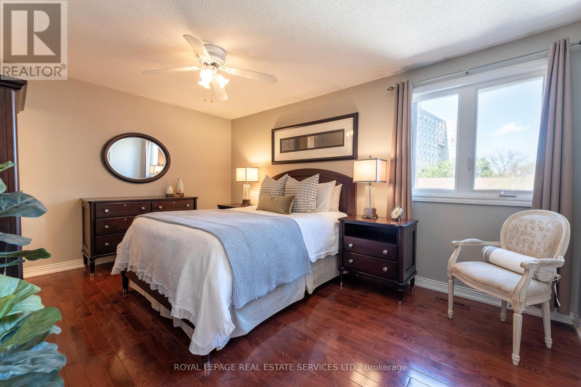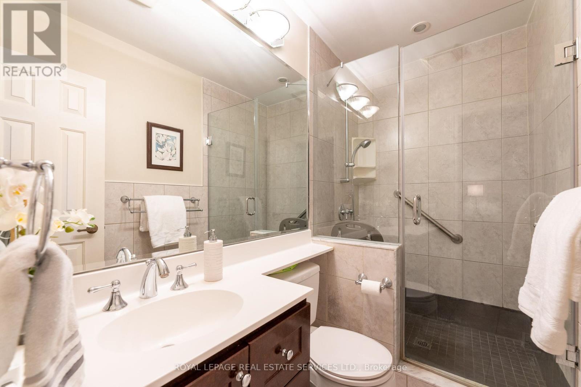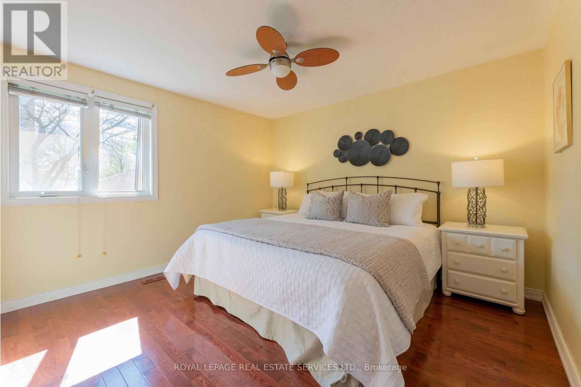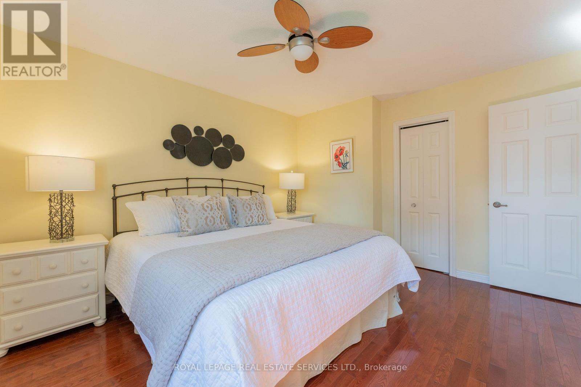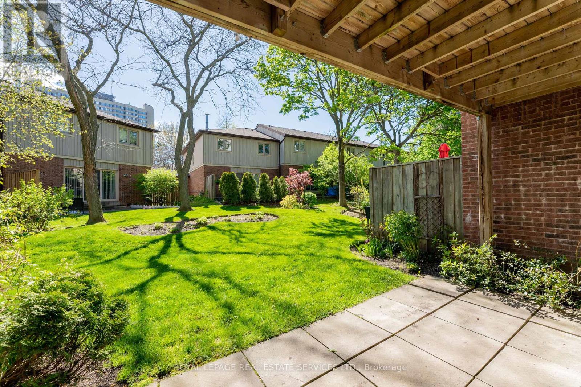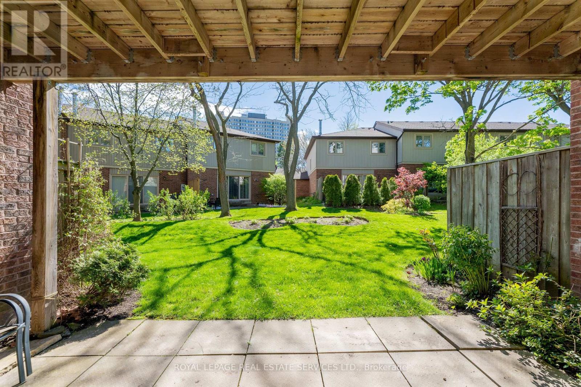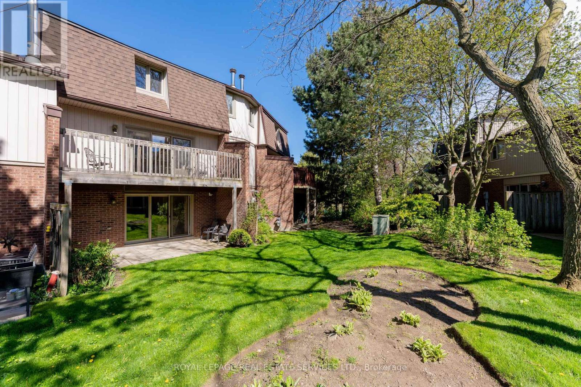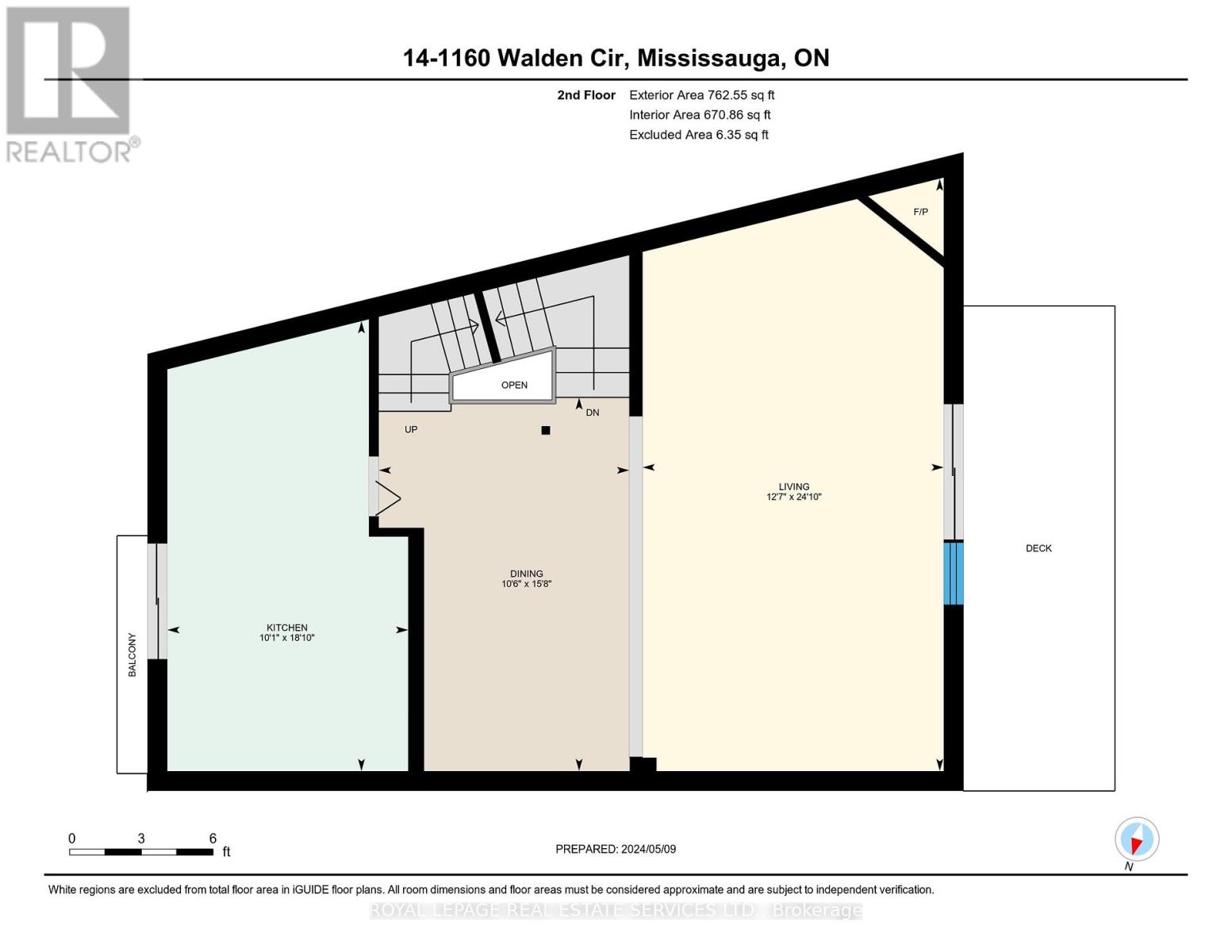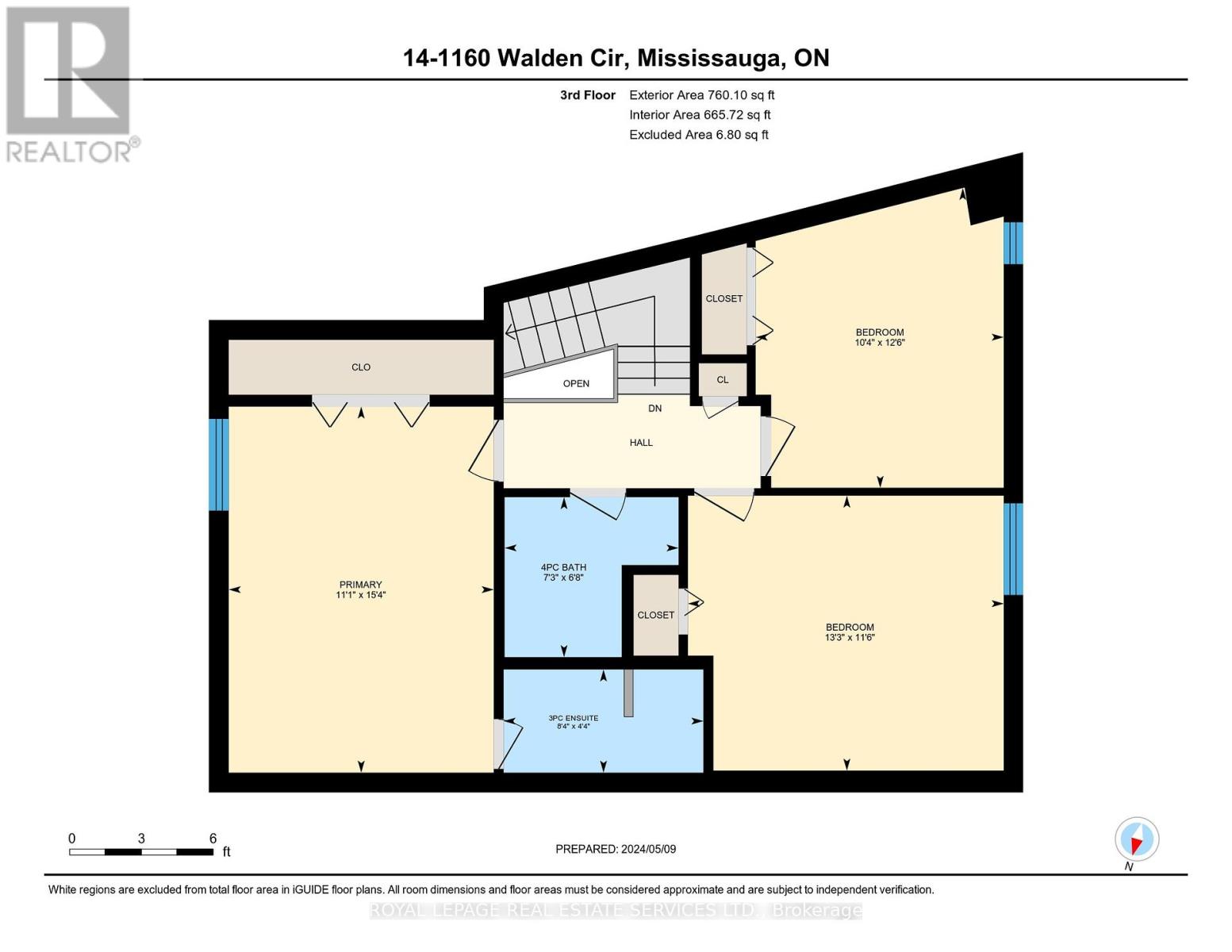14 - 1160 Walden Circle Mississauga, Ontario L5J 4J9
$1,089,000Maintenance,
$535.77 Monthly
Maintenance,
$535.77 Monthly""Walden Spinney"" is South Mississauga's best kept secret. With over 1800sqft of living space this impeccably maintained home has had the same owners since it was built in 1986. Walk into a generous foyer with garage access, and a spacious den which walks out to a beautifully landscaped yard. The 2nd floor has the open concept sun-filled living/dining room, hardwood floors and a walkout to the back deck perfect for entertaining. The kitchen has stainless steel appliances, granite countertops and juliette balcony. The 3rd floor offers 3 spacious bedrooms. The Primary having a large 3 Piece Ensuite. 5 min walk to Clarkson GO (express downtown trains)and close to all of what Port Credit, Lorne Park and Clarkson have to offer. Make this fantastic townhouse your own:) Furnace (2016), AC (2013).NOTE:Front Juliette Balconies being painted starting May 8th please excuse any mess! **** EXTRAS **** Fridge, stove, dishwasher, washer, dryer, All electrical light fixtures, Window Coverings, Garage Door Remote (id:54870)
Property Details
| MLS® Number | W8323606 |
| Property Type | Single Family |
| Community Name | Clarkson |
| Community Features | Pet Restrictions |
| Equipment Type | Water Heater |
| Features | Balcony |
| Parking Space Total | 3 |
| Rental Equipment Type | Water Heater |
| Structure | Tennis Court, Squash & Raquet Court, Deck |
Building
| Bathroom Total | 3 |
| Bedrooms Above Ground | 3 |
| Bedrooms Total | 3 |
| Amenities | Recreation Centre, Party Room, Exercise Centre, Visitor Parking, Separate Electricity Meters |
| Appliances | Garage Door Opener Remote(s), Dishwasher, Dryer, Refrigerator, Stove, Washer, Window Coverings |
| Cooling Type | Central Air Conditioning |
| Exterior Finish | Vinyl Siding, Brick |
| Fire Protection | Smoke Detectors |
| Fireplace Present | Yes |
| Fireplace Total | 1 |
| Foundation Type | Poured Concrete |
| Heating Fuel | Natural Gas |
| Heating Type | Forced Air |
| Stories Total | 3 |
| Type | Row / Townhouse |
Parking
| Garage | 32 |
Land
| Acreage | No |
Rooms
| Level | Type | Length | Width | Dimensions |
|---|---|---|---|---|
| Second Level | Kitchen | 5.51 m | 3.08 m | 5.51 m x 3.08 m |
| Second Level | Living Room | 7.34 m | 3.87 m | 7.34 m x 3.87 m |
| Second Level | Dining Room | 4.82 m | 3.23 m | 4.82 m x 3.23 m |
| Third Level | Primary Bedroom | 4.69 m | 3.38 m | 4.69 m x 3.38 m |
| Third Level | Bedroom 2 | 4.05 m | 3.54 m | 4.05 m x 3.54 m |
| Third Level | Bedroom 3 | 3.84 m | 3.16 m | 3.84 m x 3.16 m |
| Ground Level | Foyer | 4.3 m | 2.68 m | 4.3 m x 2.68 m |
| Ground Level | Den | 5.18 m | 3.77 m | 5.18 m x 3.77 m |
| Ground Level | Laundry Room | 2.34 m | 2.25 m | 2.34 m x 2.25 m |
https://www.realtor.ca/real-estate/26872450/14-1160-walden-circle-mississauga-clarkson
Interested?
Contact us for more information
