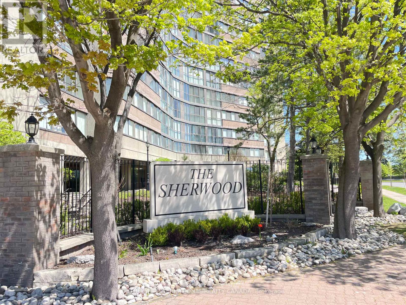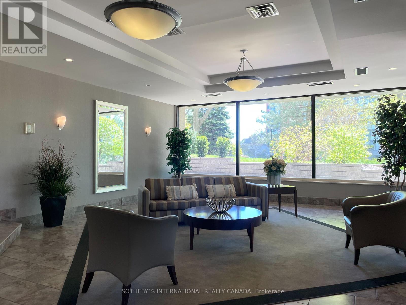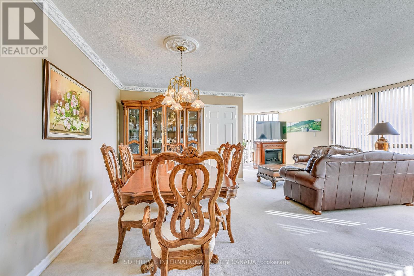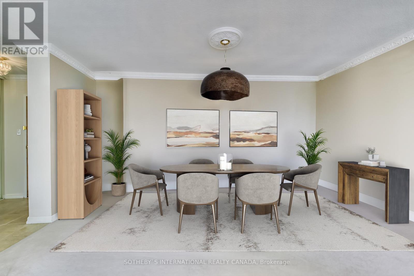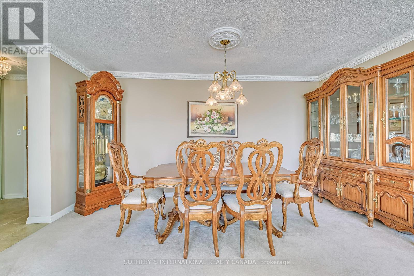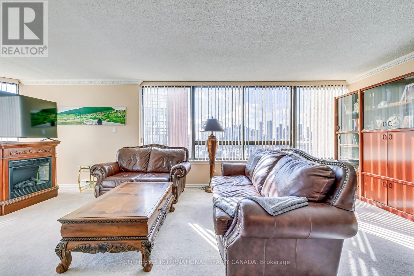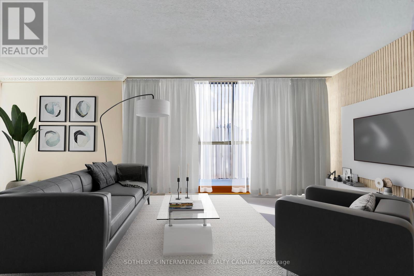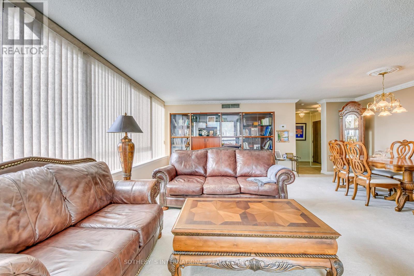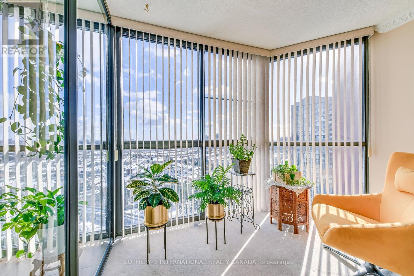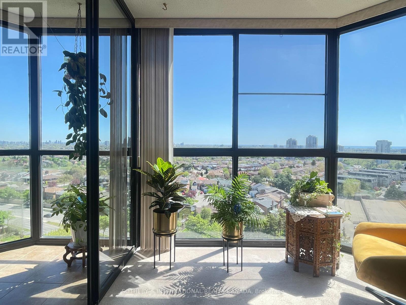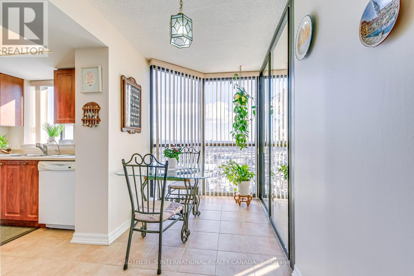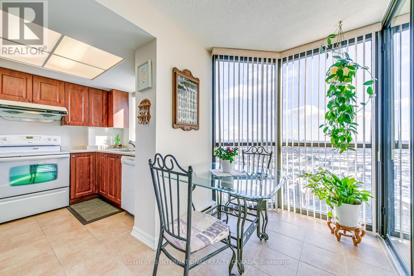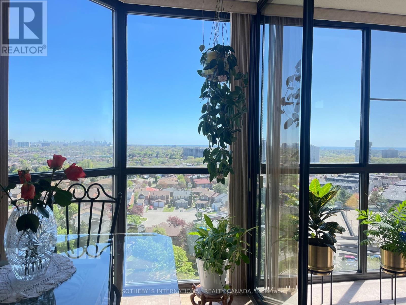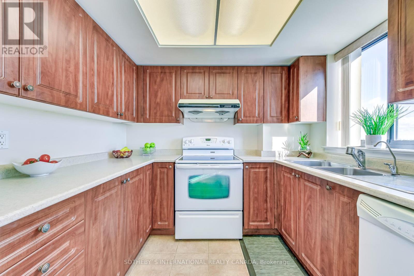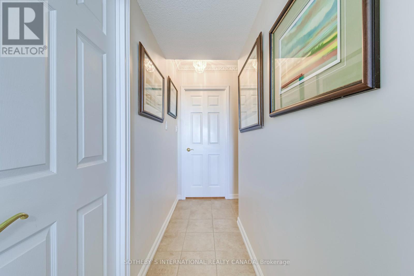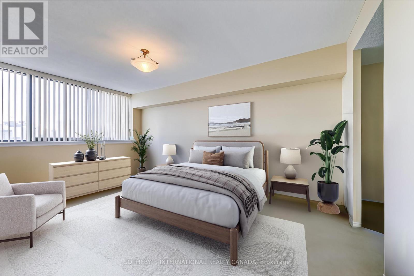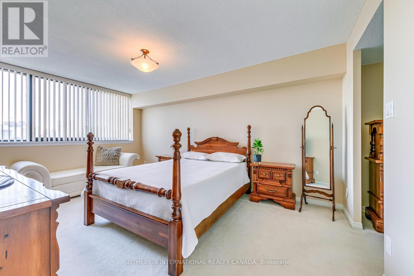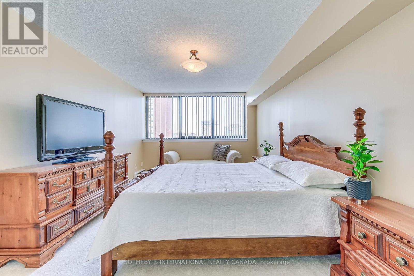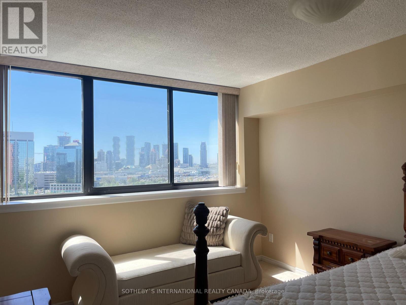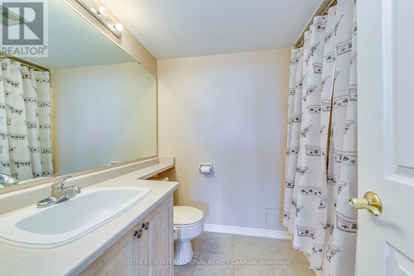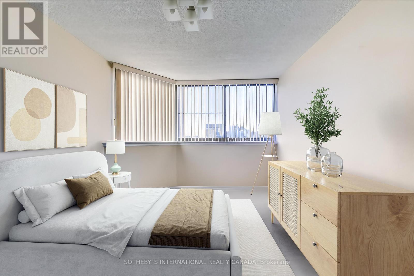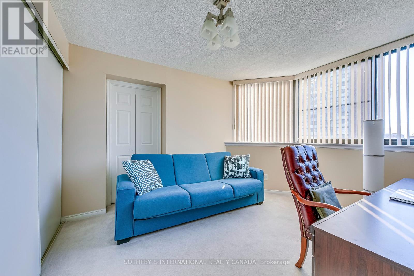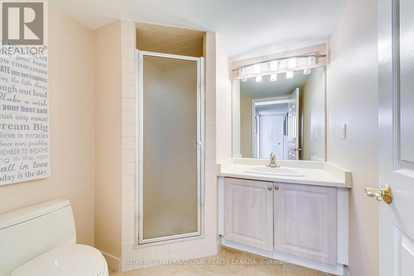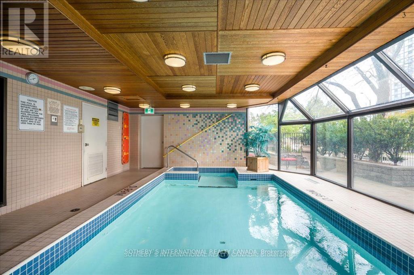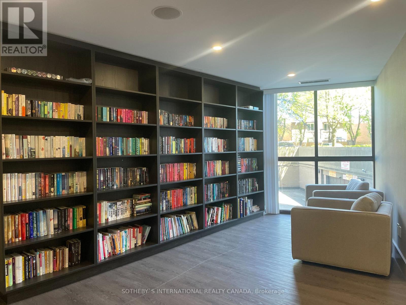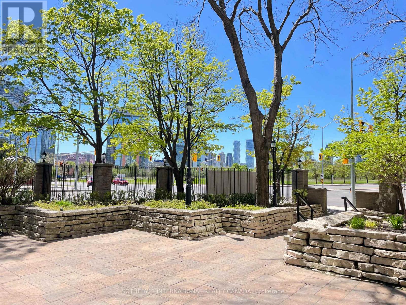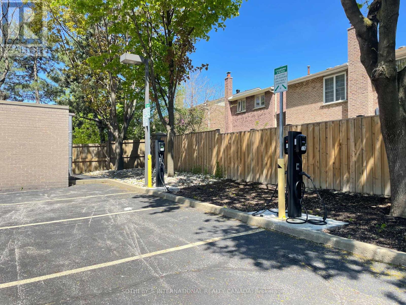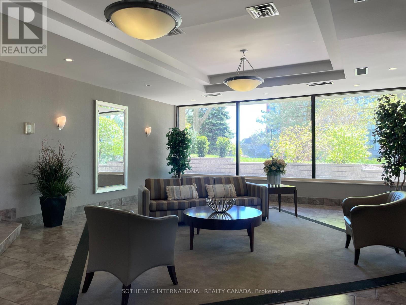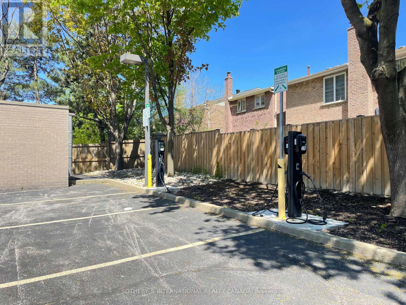2 Bedroom
2 Bathroom
Indoor Pool
Central Air Conditioning
Forced Air
$685,000Maintenance,
$934.15 Monthly
This bright and spacious corner suite with over 180 degree views in the heart of Mississauga. This family friendly unit is warm and welcoming, making it the perfect place to call home. Stepping inside you will be greeted by natural light streaming through the floor-to-ceiling windows. With over 1300 sqft of living area, this open-concept condo provides plenty of room to relax and unwind. Two spacious bedrooms offer peaceful sanctuaries, while two full bathrooms ensure convenience and comfort. The primary bedroom features an ensuite bathroom and a walk-in closet. Enjoy your morning coffee in the sunny nook, where you have breathtaking views of downtown Toronto, Lake Ontario and nearby parks. The combined living and dining room is perfect for entertaining, while the eat-in kitchen offers plenty of space for preparing meals together. Storage will never be an issue with ample closet space, storage locker and parking spot. Safe and welcoming building. Your new home is close to Square One, Celebration Square and Downtown Mississauga. Don't miss out on this opportunity to make this condo your own. **** EXTRAS **** Public transit and future LRT at your door. Internet provided, visitors parking, modern games and social rooms, guest suite, solarium covered indoor pool with hot tub. Walk to City Centre, close to parks and shopping. (id:54870)
Property Details
|
MLS® Number
|
W8078998 |
|
Property Type
|
Single Family |
|
Community Name
|
City Centre |
|
Amenities Near By
|
Hospital, Park, Public Transit |
|
Community Features
|
Pets Not Allowed |
|
Parking Space Total
|
1 |
|
Pool Type
|
Indoor Pool |
Building
|
Bathroom Total
|
2 |
|
Bedrooms Above Ground
|
2 |
|
Bedrooms Total
|
2 |
|
Amenities
|
Exercise Centre, Party Room, Visitor Parking, Storage - Locker |
|
Appliances
|
Dishwasher, Dryer, Range, Refrigerator, Stove, Washer |
|
Cooling Type
|
Central Air Conditioning |
|
Exterior Finish
|
Concrete |
|
Heating Fuel
|
Natural Gas |
|
Heating Type
|
Forced Air |
|
Type
|
Apartment |
Parking
Land
|
Acreage
|
No |
|
Land Amenities
|
Hospital, Park, Public Transit |
Rooms
| Level |
Type |
Length |
Width |
Dimensions |
|
Main Level |
Living Room |
8.5 m |
3.5 m |
8.5 m x 3.5 m |
|
Main Level |
Dining Room |
4.6 m |
3.2 m |
4.6 m x 3.2 m |
|
Main Level |
Kitchen |
15 m |
5.5 m |
15 m x 5.5 m |
|
Main Level |
Primary Bedroom |
4.8 m |
3.3 m |
4.8 m x 3.3 m |
|
Main Level |
Bedroom 2 |
3.6 m |
3.1 m |
3.6 m x 3.1 m |
|
Main Level |
Eating Area |
12.5 m |
5.5 m |
12.5 m x 5.5 m |
|
Main Level |
Solarium |
3.01 m |
1.79 m |
3.01 m x 1.79 m |
https://www.realtor.ca/real-estate/26530963/1404-4235-sherwoodtowne-boulevard-mississauga-city-centre
