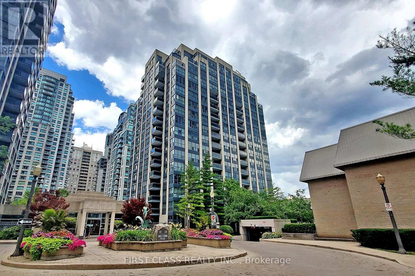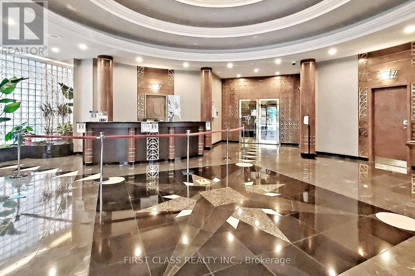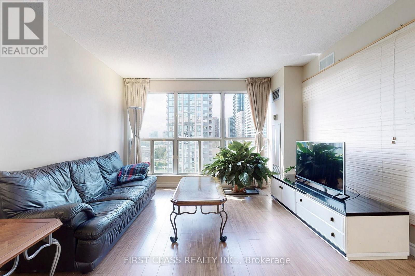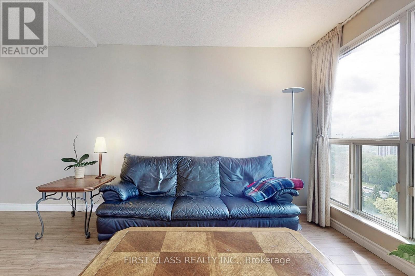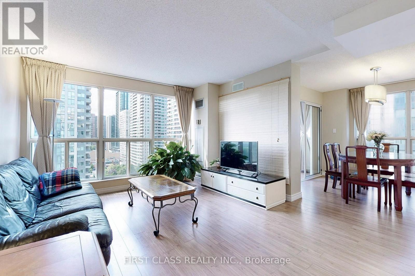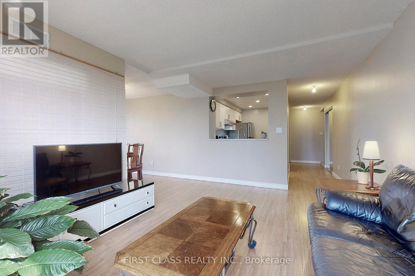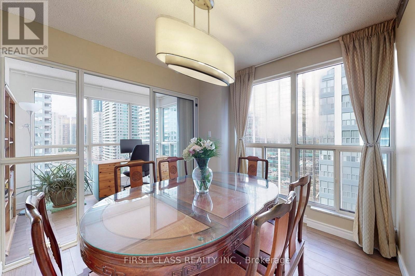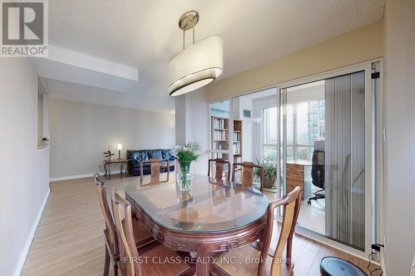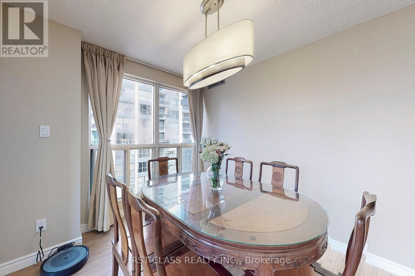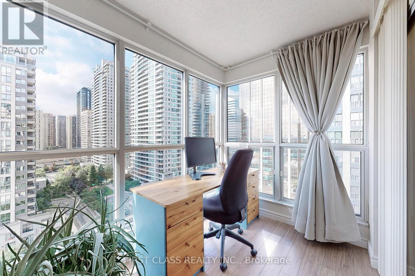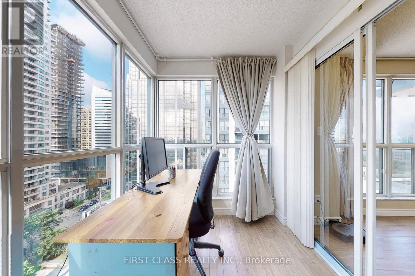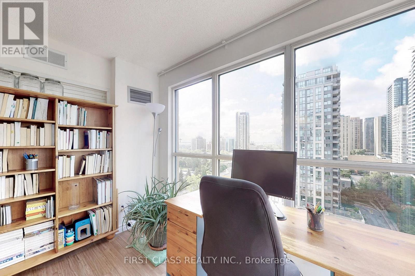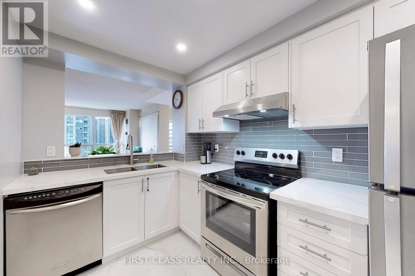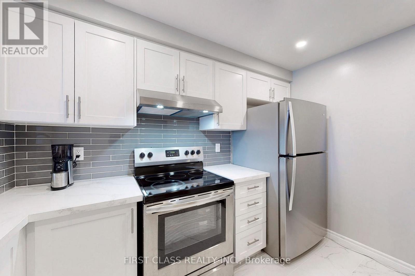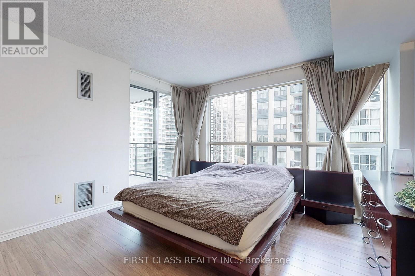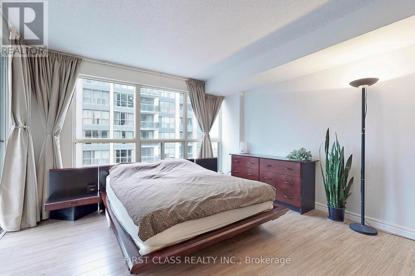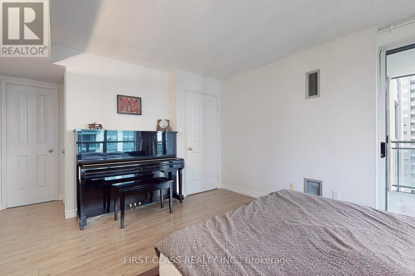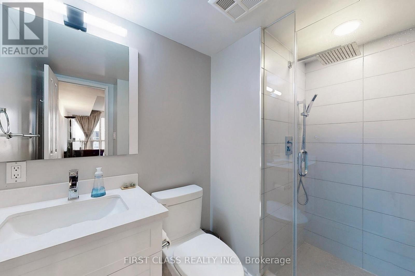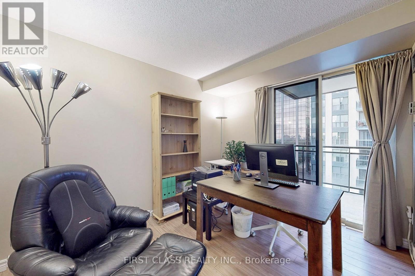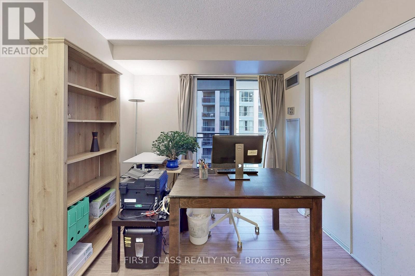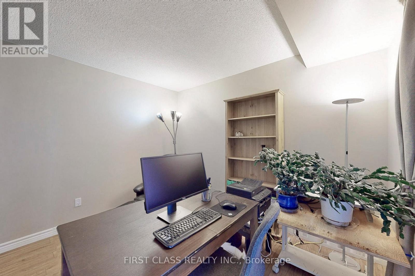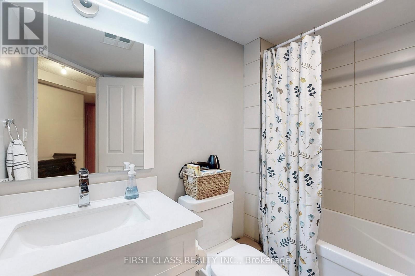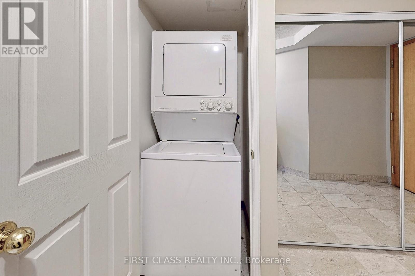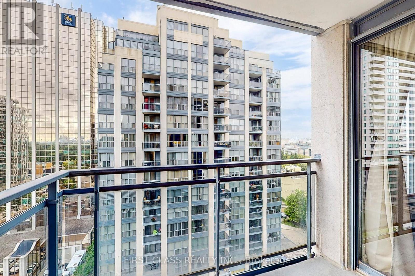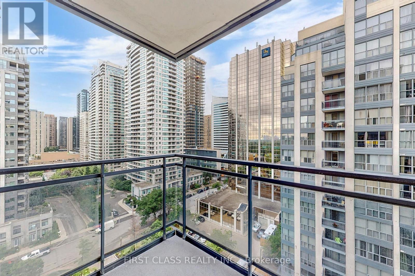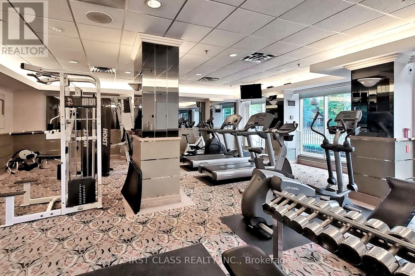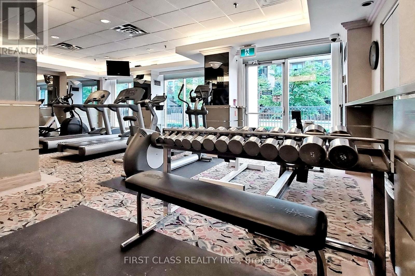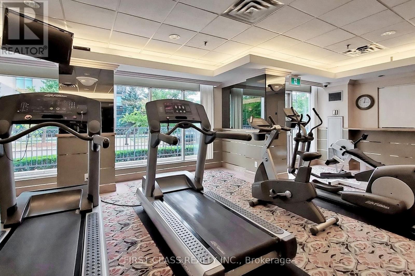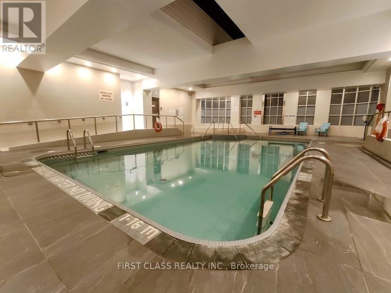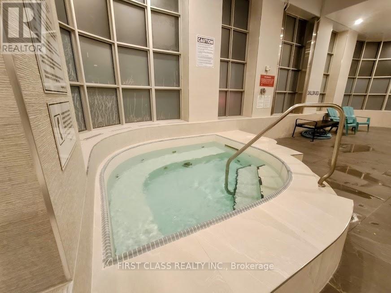#1409 -28 Hollywood Ave Toronto, Ontario M2N 6S4
$849,000Maintenance,
$1,262.21 Monthly
Maintenance,
$1,262.21 Monthly**Top-Ranked School: Earl Haig Ss/Mckee Ps Schools** ** Recent Renovated ** Welcome to Hollywood Plaza 2, where luxury meets convenience in the heart of North York. This fully renovated condo offers an exceptional living experience with modern upgrades and stunning features. Lots of Highlights:1) Renovated: Recently updated with new laminate flooring in 2023, brand-new washrooms, and a fresh kitchen.2) Top-Rated Schools: Located near Mckee Public School and Earl Haig Secondary School. 3) Spectacular View: Enjoy breathtaking southwest views from your unit. 4) Storage and Parking: Includes 1 locker and 1 parking space. 5) Convenient Location: Steps away from the subway, shops, parks, library, and restaurants. 6) Mel Lastman Square: Explore the vibrant neighborhood and its cultural hub. 8) Amenities Galore: Hollywood Plaza 2 boasts 24/7 concierge service, an indoor pool, hot tub, sauna, gym, and a party room. **** EXTRAS **** All Existing: Elfs, Window Coverings, Fridge, Stove, Dishwasher, Washer & Dryer, 1 Parking And 1 Locker. All Inclusive In Maintenance (Cable Tv/ Internet Included.) (id:54870)
Property Details
| MLS® Number | C8205882 |
| Property Type | Single Family |
| Community Name | Willowdale East |
| Amenities Near By | Park, Public Transit, Schools |
| Features | Balcony |
| Parking Space Total | 1 |
| Pool Type | Indoor Pool |
Building
| Bathroom Total | 2 |
| Bedrooms Above Ground | 2 |
| Bedrooms Below Ground | 1 |
| Bedrooms Total | 3 |
| Amenities | Storage - Locker, Security/concierge, Party Room, Sauna, Exercise Centre |
| Cooling Type | Central Air Conditioning |
| Exterior Finish | Concrete |
| Heating Fuel | Natural Gas |
| Heating Type | Forced Air |
| Type | Apartment |
Land
| Acreage | No |
| Land Amenities | Park, Public Transit, Schools |
Rooms
| Level | Type | Length | Width | Dimensions |
|---|---|---|---|---|
| Main Level | Living Room | 4.5 m | 3.63 m | 4.5 m x 3.63 m |
| Main Level | Dining Room | 3.06 m | 2.54 m | 3.06 m x 2.54 m |
| Main Level | Kitchen | 3.35 m | 2.08 m | 3.35 m x 2.08 m |
| Main Level | Primary Bedroom | 4.47 m | 3.6 m | 4.47 m x 3.6 m |
| Main Level | Bedroom 2 | 3.28 m | 2.74 m | 3.28 m x 2.74 m |
| Main Level | Solarium | 2.95 m | 1.88 m | 2.95 m x 1.88 m |
https://www.realtor.ca/real-estate/26710111/1409-28-hollywood-ave-toronto-willowdale-east
Interested?
Contact us for more information
