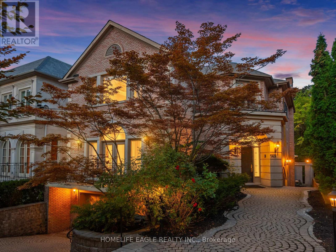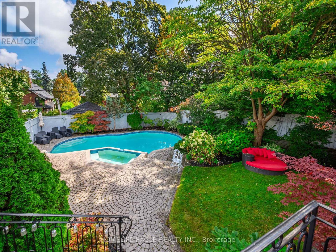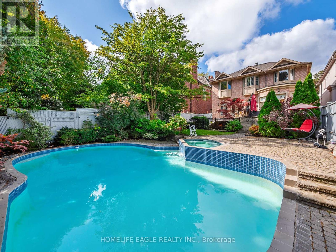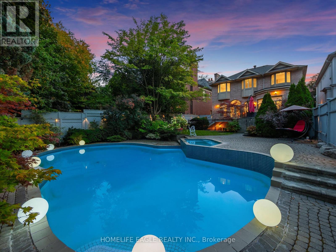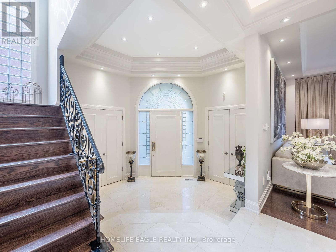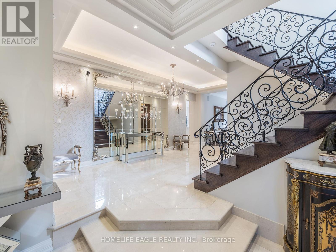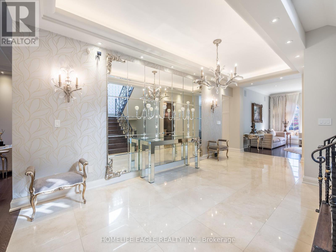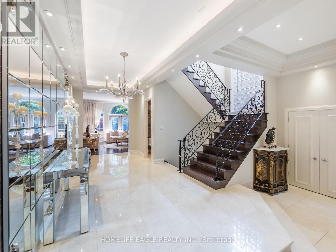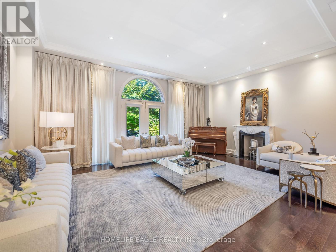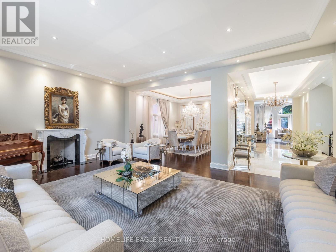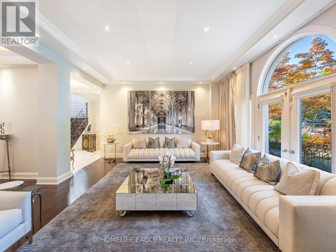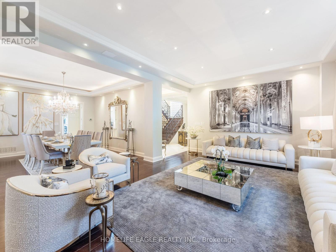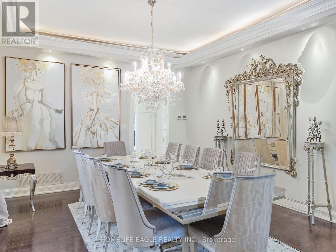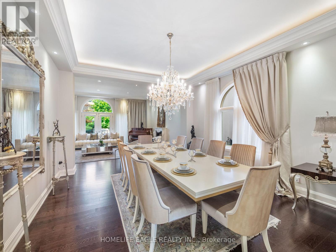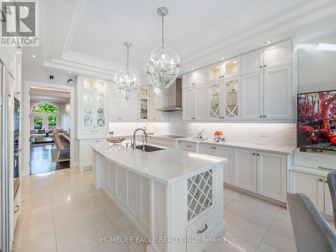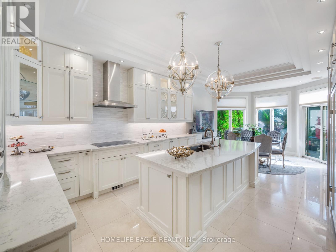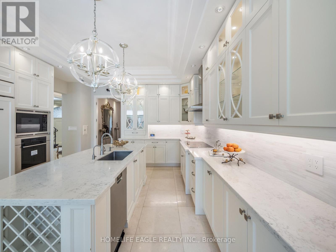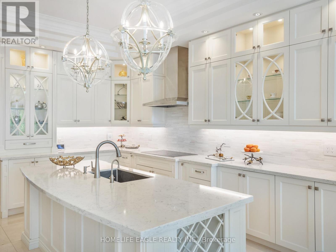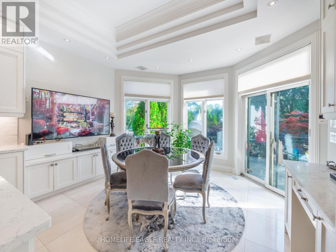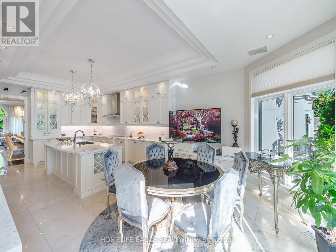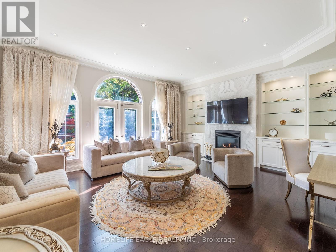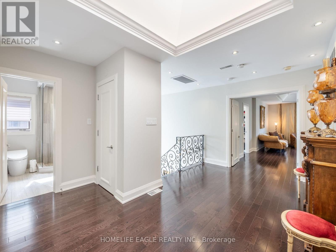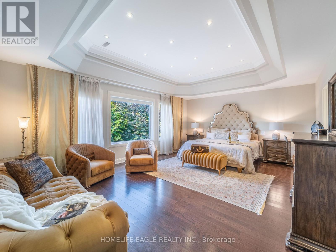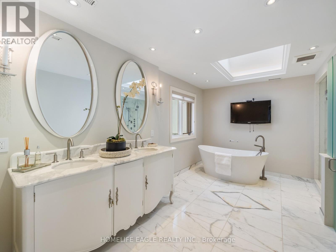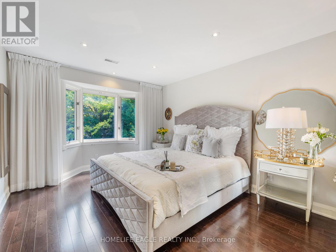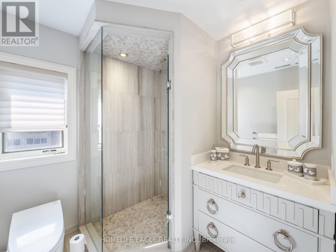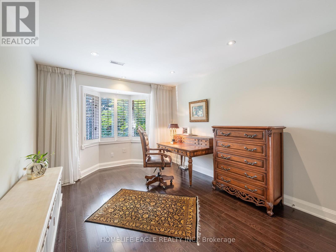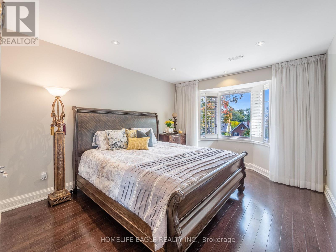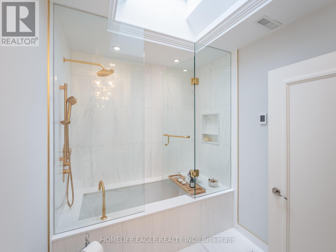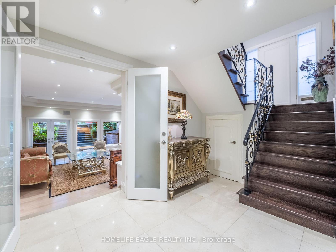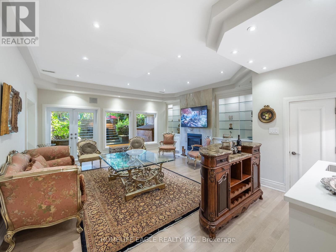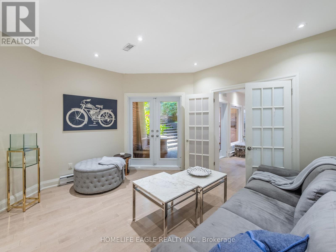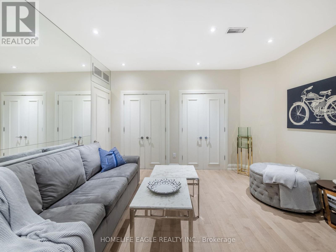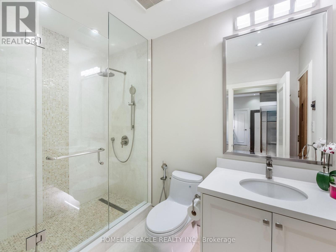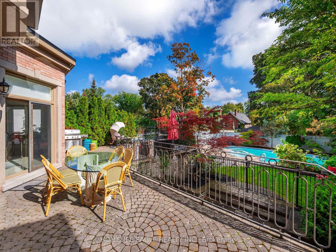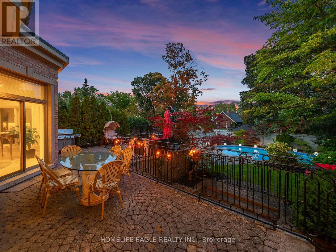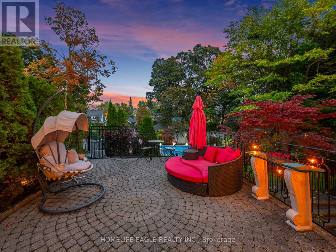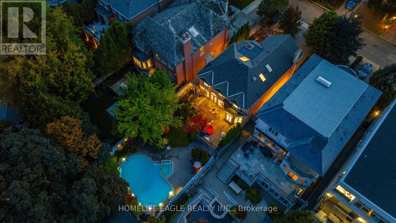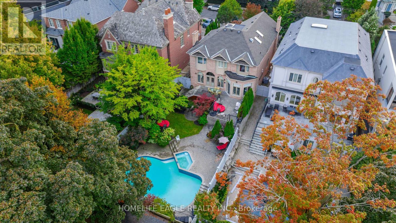5 Bedroom
5 Bathroom
Fireplace
Inground Pool
Central Air Conditioning
Forced Air
$7,990,000
The Perfect Custom 4+1 Bedroom Home * Located In The Heart Of Prestigious Neighborhood Of Forest Hill South * Premium 50 FT By 168 FT Deep Lot * Great Curb Appeal, Beautifully Landscaped + Interlocked Throughout * Custom Grand Foyer W/ High Ceilings * Hardwood & Marble Floors throughout * 5 Bathrooms *10.5 Foot Ceilings On Main Floor * Custom Chef's Kitchen W/ Oversized Centre Island + Marble Countertop & Backsplash + Custom Cabinetry + Subzero Fridge & Wolf Appliances +Breakfast Area W/ Walk Out To Sun Deck * Oversized Family Room W/ Walk Out To Sun Deck & Gas Fireplace. * 4 Skylights * Large Primary Bedroom W/ 2 Large His/Her Walk-In Closets & 5 Pc Spa Like Ensuite + Pot-Lights Throughout + Tray Ceiling & Crown Moulding * All Spacious Rooms * Walk Out Finished Basement W/ Wet Bar + Gas Fireplace + Bath & Sauna* Heated Driveway * Backyard Oasis W/ In-Ground Heated Swim Pool & Jacuzzi **** EXTRAS **** Bbq Gasline * Roof (2021) * Central Vac (id:54870)
Property Details
|
MLS® Number
|
C8294958 |
|
Property Type
|
Single Family |
|
Community Name
|
Forest Hill South |
|
Amenities Near By
|
Park, Schools |
|
Features
|
Sauna |
|
Parking Space Total
|
8 |
|
Pool Type
|
Inground Pool |
Building
|
Bathroom Total
|
5 |
|
Bedrooms Above Ground
|
4 |
|
Bedrooms Below Ground
|
1 |
|
Bedrooms Total
|
5 |
|
Appliances
|
Dishwasher, Freezer, Microwave, Refrigerator, Stove, Washer |
|
Basement Development
|
Finished |
|
Basement Features
|
Walk Out |
|
Basement Type
|
N/a (finished) |
|
Construction Style Attachment
|
Detached |
|
Cooling Type
|
Central Air Conditioning |
|
Exterior Finish
|
Brick, Stone |
|
Fireplace Present
|
Yes |
|
Heating Fuel
|
Natural Gas |
|
Heating Type
|
Forced Air |
|
Stories Total
|
2 |
|
Type
|
House |
|
Utility Water
|
Municipal Water |
Parking
Land
|
Acreage
|
No |
|
Land Amenities
|
Park, Schools |
|
Sewer
|
Sanitary Sewer |
|
Size Irregular
|
50.06 X 167.92 Ft |
|
Size Total Text
|
50.06 X 167.92 Ft |
Rooms
| Level |
Type |
Length |
Width |
Dimensions |
|
Second Level |
Primary Bedroom |
|
|
Measurements not available |
|
Second Level |
Bedroom 2 |
|
|
Measurements not available |
|
Second Level |
Bedroom 3 |
|
|
Measurements not available |
|
Second Level |
Bedroom 4 |
|
|
Measurements not available |
|
Basement |
Exercise Room |
|
|
Measurements not available |
|
Basement |
Recreational, Games Room |
|
|
Measurements not available |
|
Basement |
Bedroom 5 |
|
|
Measurements not available |
|
Main Level |
Living Room |
|
|
Measurements not available |
|
Main Level |
Dining Room |
|
|
Measurements not available |
|
Main Level |
Kitchen |
|
|
Measurements not available |
|
Main Level |
Family Room |
|
|
Measurements not available |
https://www.realtor.ca/real-estate/26831071/149-dunvegan-road-toronto-forest-hill-south
