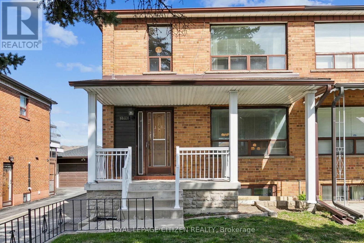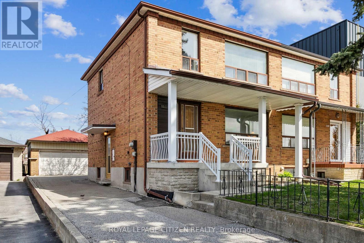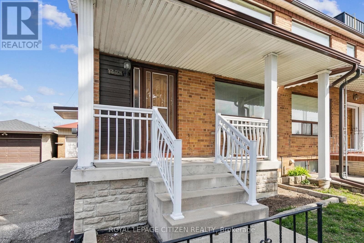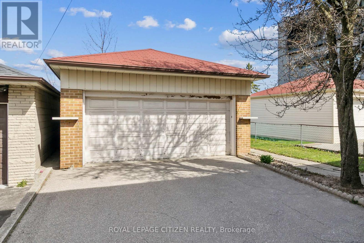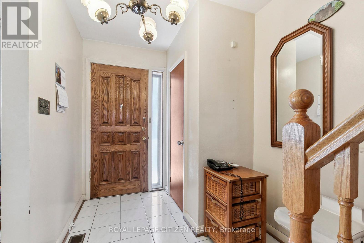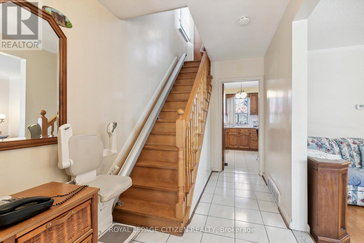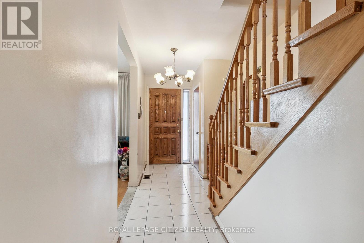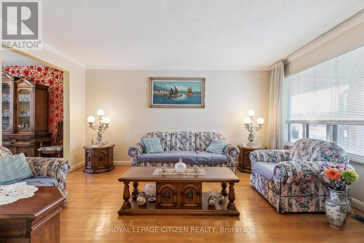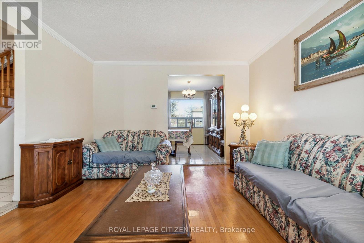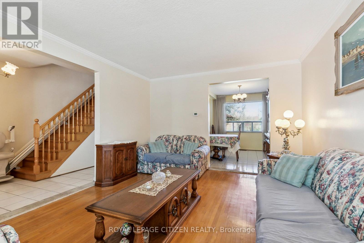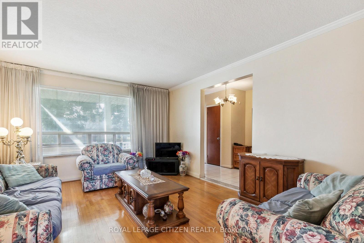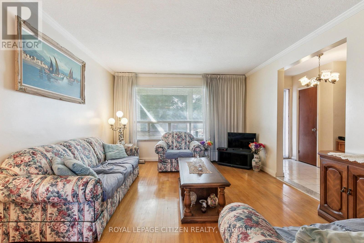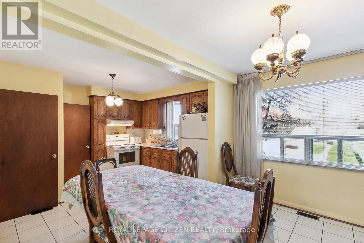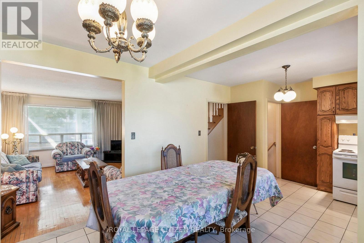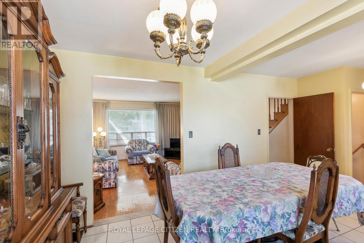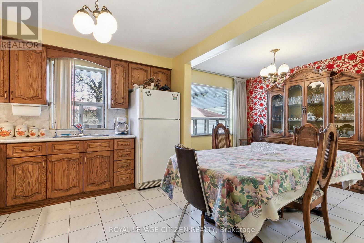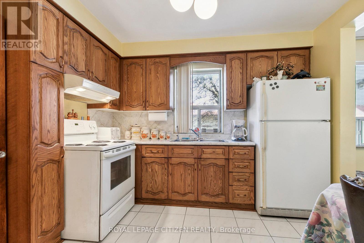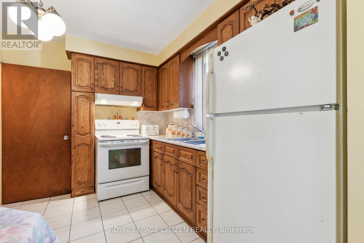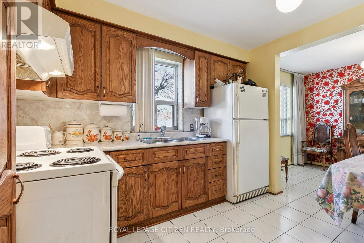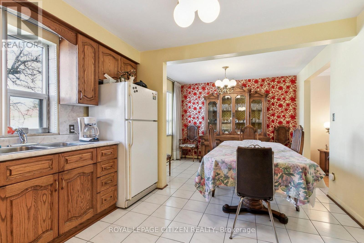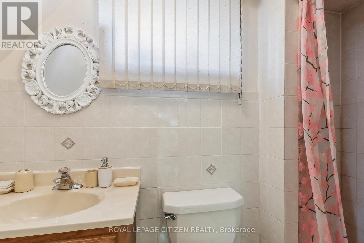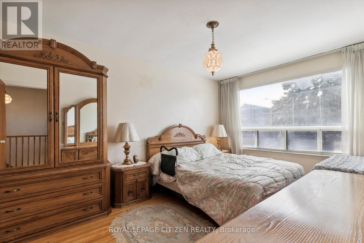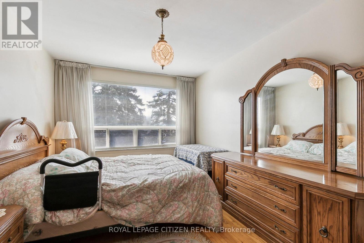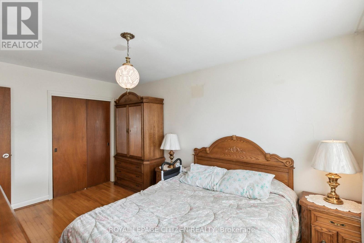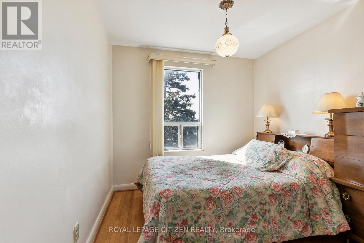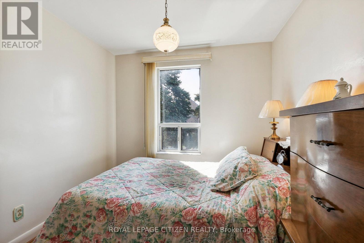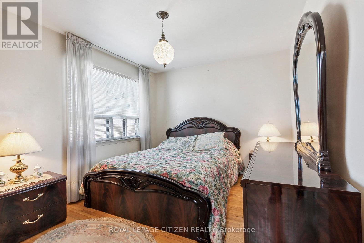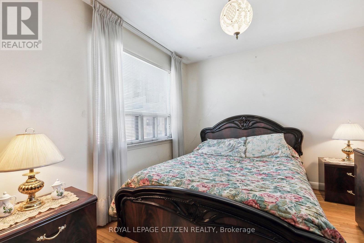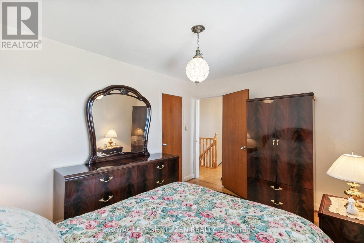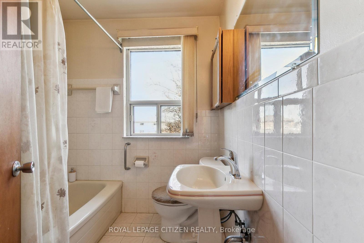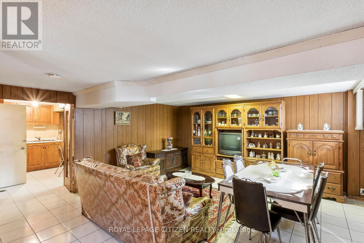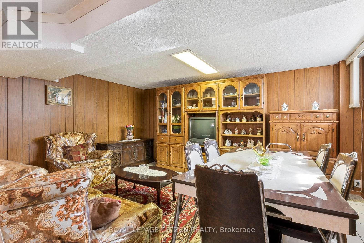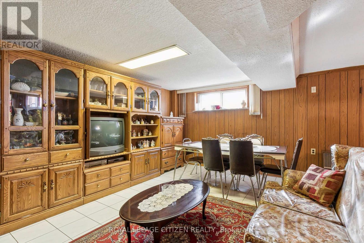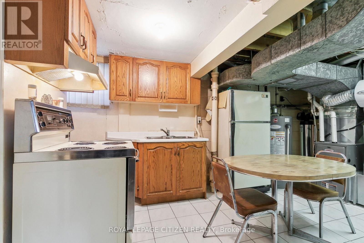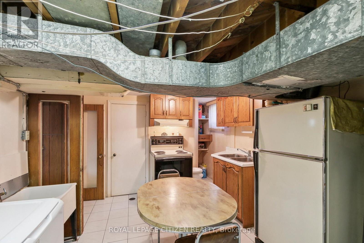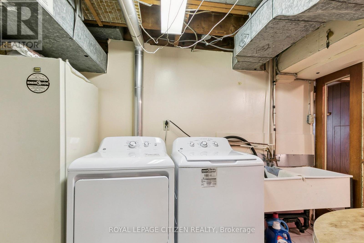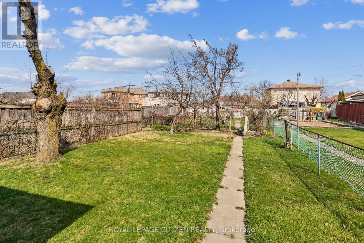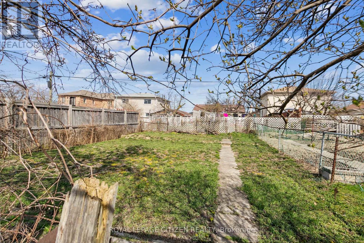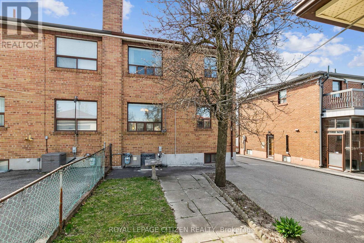3 Bedroom
2 Bathroom
Central Air Conditioning
Forced Air
$974,000
Welcome to your new home in the vibrant Maple Leaf community of Toronto! This semi-detached home boasts a spacious layout with a finished basement, complete with its own kitchen, perfect for an in-law suite or accommodating guests. Situated on a deep 183 foot lot, you'll enjoy ample outdoor space, including a separate detached garage for parking or additional storage. Nestled in a central location, you'll have convenient access to public transit, shopping centres, and major highways, ensuring effortless commutes and easy access to all the amenities Toronto has to offer. Don't miss out on this opportunity to invest in your future with this great property. (id:54870)
Property Details
|
MLS® Number
|
W8228924 |
|
Property Type
|
Single Family |
|
Community Name
|
Maple Leaf |
|
Parking Space Total
|
6 |
Building
|
Bathroom Total
|
2 |
|
Bedrooms Above Ground
|
3 |
|
Bedrooms Total
|
3 |
|
Basement Development
|
Finished |
|
Basement Type
|
Full (finished) |
|
Construction Style Attachment
|
Semi-detached |
|
Cooling Type
|
Central Air Conditioning |
|
Exterior Finish
|
Brick |
|
Heating Fuel
|
Natural Gas |
|
Heating Type
|
Forced Air |
|
Stories Total
|
2 |
|
Type
|
House |
Parking
Land
|
Acreage
|
No |
|
Size Irregular
|
30.03 X 183.4 Ft |
|
Size Total Text
|
30.03 X 183.4 Ft |
Rooms
| Level |
Type |
Length |
Width |
Dimensions |
|
Second Level |
Primary Bedroom |
3.81 m |
2.87 m |
3.81 m x 2.87 m |
|
Second Level |
Bedroom 2 |
2.92 m |
4.34 m |
2.92 m x 4.34 m |
|
Second Level |
Bedroom 3 |
2.74 m |
3.33 m |
2.74 m x 3.33 m |
|
Basement |
Recreational, Games Room |
5.66 m |
4.72 m |
5.66 m x 4.72 m |
|
Basement |
Kitchen |
2.95 m |
3.35 m |
2.95 m x 3.35 m |
|
Main Level |
Living Room |
3.61 m |
4.65 m |
3.61 m x 4.65 m |
|
Main Level |
Kitchen |
3.15 m |
3.25 m |
3.15 m x 3.25 m |
|
Main Level |
Eating Area |
|
|
Measurements not available |
https://www.realtor.ca/real-estate/26744127/1498-lawrence-ave-w-toronto-maple-leaf
