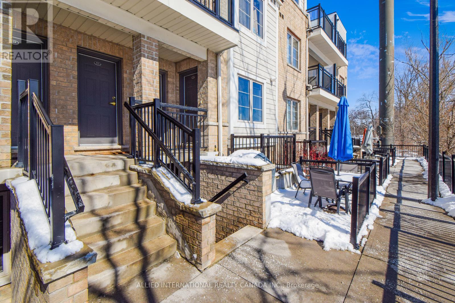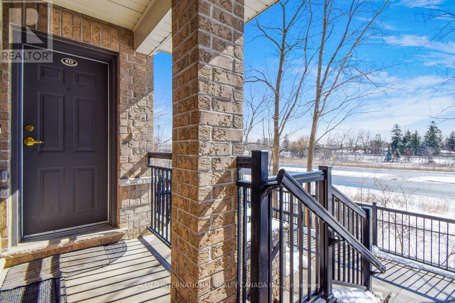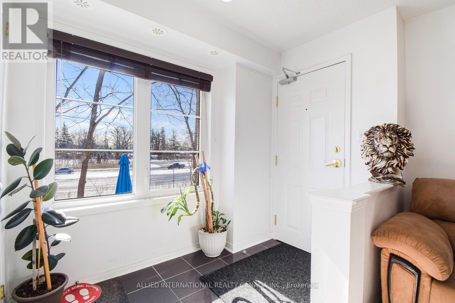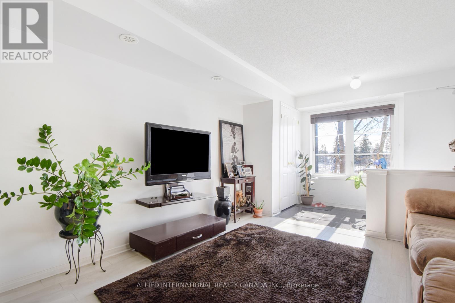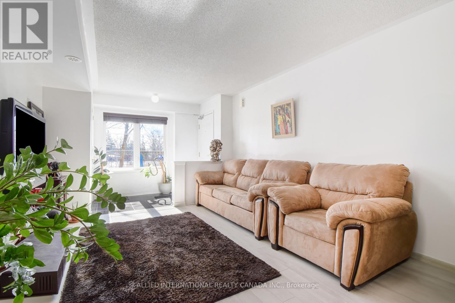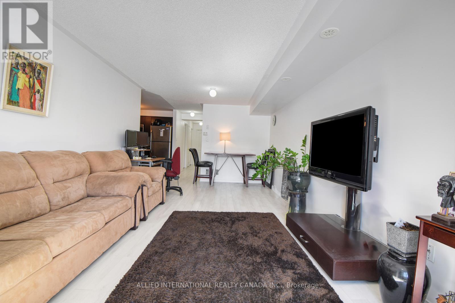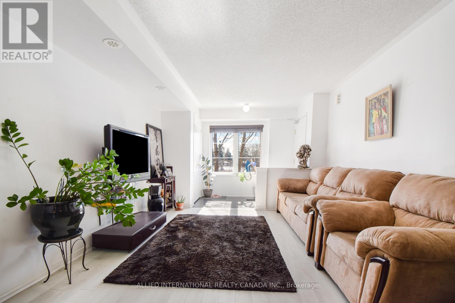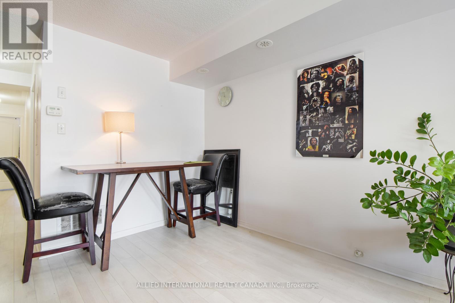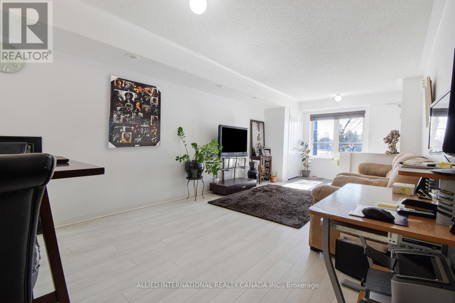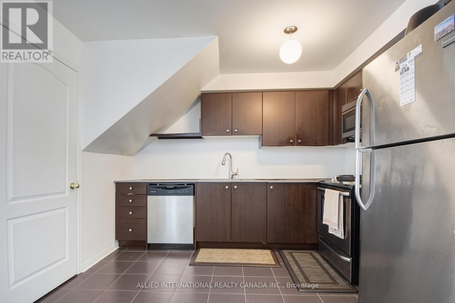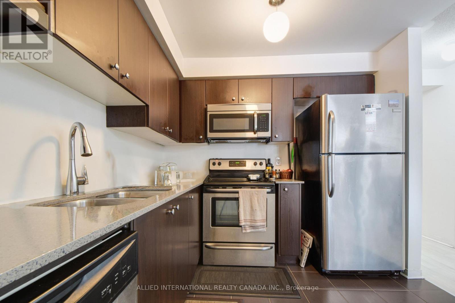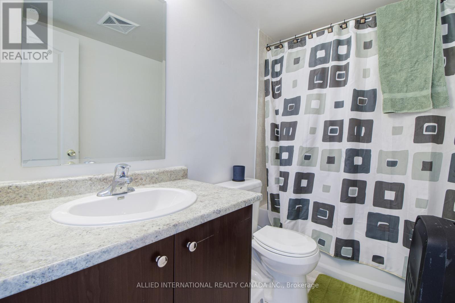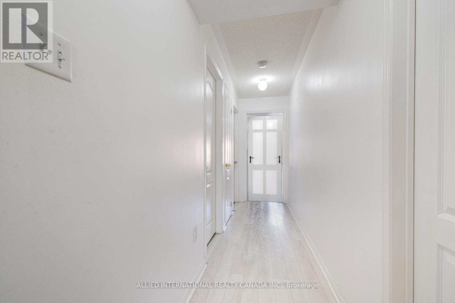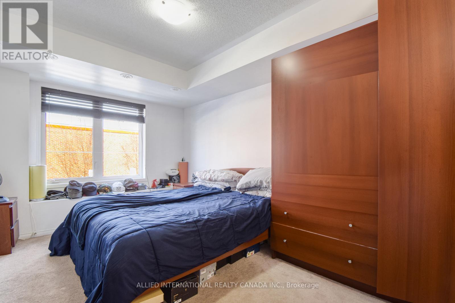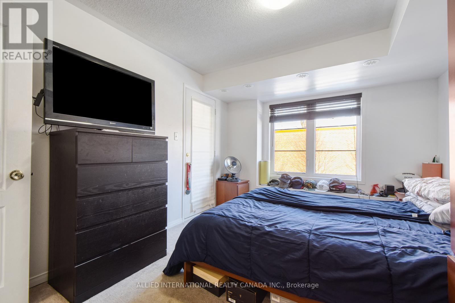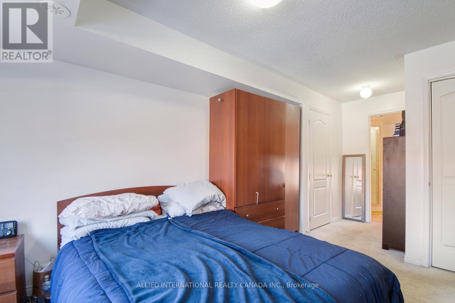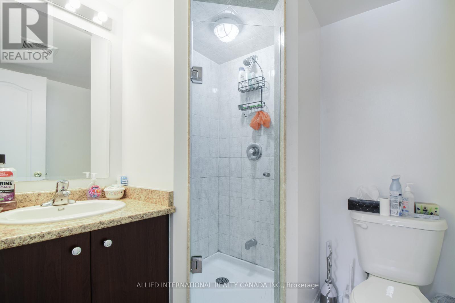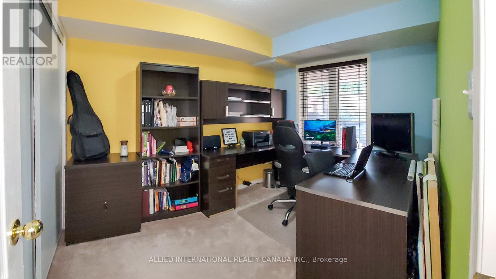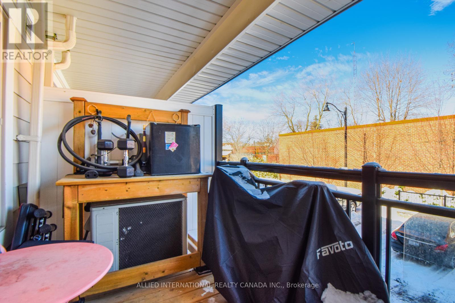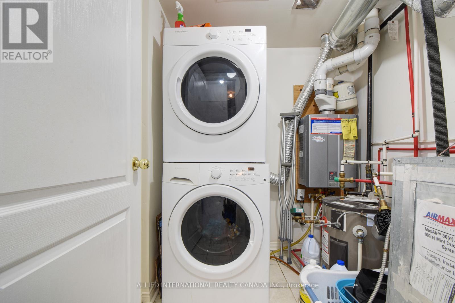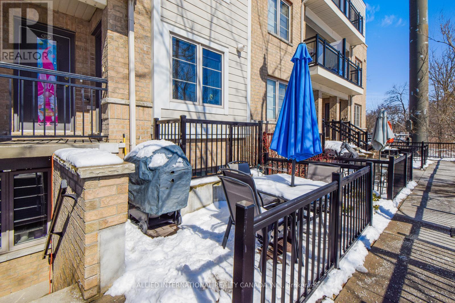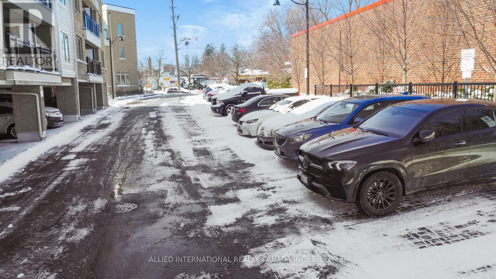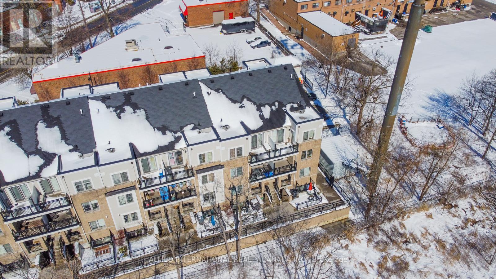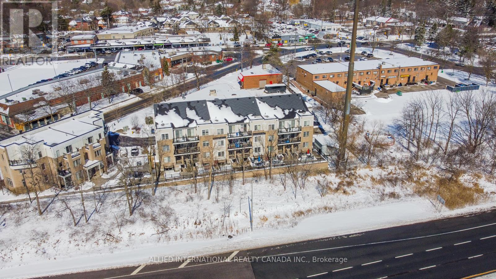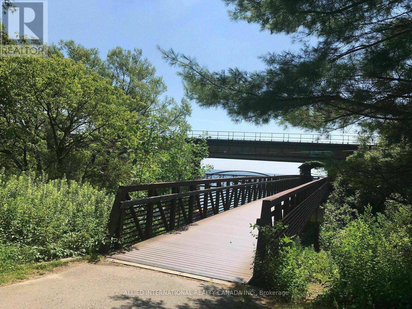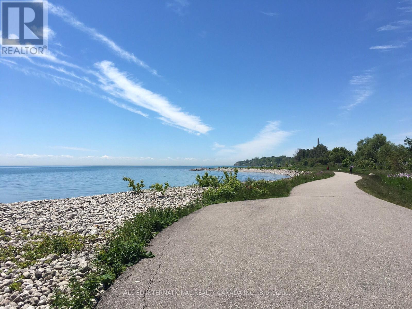15 - 6063 Kingston Road Toronto, Ontario M1C 1K5
$599,900Maintenance,
$426.55 Monthly
Maintenance,
$426.55 MonthlyNestled In The Heart Of The Highland Creek Village, This Beautiful, Bright & Spacious, 2 Bedroom Townhome Comes Loaded With Upgrades Including 2 FULL Bathrooms (Rare)! The Functional Layout Combines The Living + Dining Rooms To Create A Harmonious Space Perfect For Both Family & Entertaining Needs. The Kitchen Includes Upgraded Quartz Countertops, Stainless Steel Appliances + Pantry For Extra Storage. The Two Spacious Bedrooms & Two Full Bathrooms Allow For The Utmost Convenience & Comfort. Enjoy Unobstructed Views Of The Beautiful Surrounding Nature From Either Your Private Balcony, Upgraded With Wood Finishing. Or You Can Watch The Sun Set On Your Personal Patio - While You Bbq! Enjoy Living In A Quiet & Peaceful Neighbourhood, With Scenic Parks & Trails Within Walking Distance, All While Still Only Minutes Away From Endless Amenities. This One Of A Kind Property Brings You The Serenity Of Cottage Country Without Sacrificing Any Of The Benefits Of City Living. **** EXTRAS **** S/S Appliances: Fridge, Stove, B/I Dishwasher + Microwave. Front Loading Washer + Dryer. Also Incl. Patio Table + Chairs. (id:54870)
Property Details
| MLS® Number | E8217984 |
| Property Type | Single Family |
| Community Name | Centennial Scarborough |
| Amenities Near By | Schools, Public Transit, Place Of Worship, Hospital, Beach, Park |
| Community Features | Pet Restrictions |
| Features | Balcony |
| Parking Space Total | 1 |
Building
| Bathroom Total | 2 |
| Bedrooms Above Ground | 2 |
| Bedrooms Total | 2 |
| Amenities | Visitor Parking |
| Appliances | Window Coverings |
| Cooling Type | Central Air Conditioning |
| Exterior Finish | Brick, Concrete |
| Heating Fuel | Natural Gas |
| Heating Type | Forced Air |
| Type | Row / Townhouse |
Land
| Acreage | No |
| Land Amenities | Schools, Public Transit, Place Of Worship, Hospital, Beach, Park |
Rooms
| Level | Type | Length | Width | Dimensions |
|---|---|---|---|---|
| Main Level | Living Room | 6 m | 3.5 m | 6 m x 3.5 m |
| Main Level | Dining Room | 6 m | 3.5 m | 6 m x 3.5 m |
| Main Level | Kitchen | 3.3 m | 2.7 m | 3.3 m x 2.7 m |
| Main Level | Primary Bedroom | 4.1 m | 3.1 m | 4.1 m x 3.1 m |
| Main Level | Bedroom 2 | 3.3 m | 2.6 m | 3.3 m x 2.6 m |
| Main Level | Foyer | 2 m | 3.5 m | 2 m x 3.5 m |
https://www.realtor.ca/real-estate/26727483/15-6063-kingston-road-toronto-centennial-scarborough
Interested?
Contact us for more information
