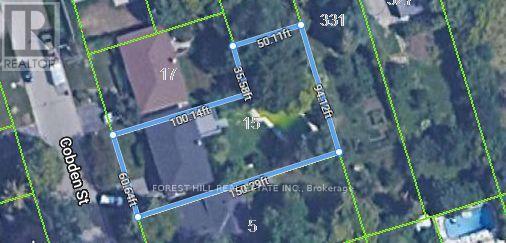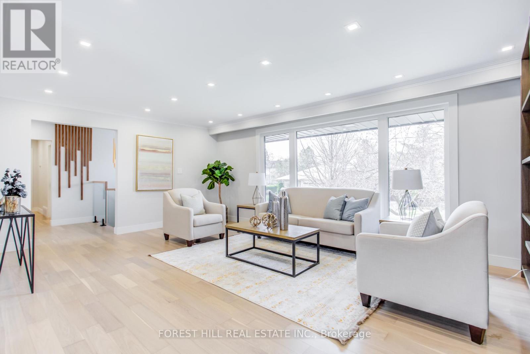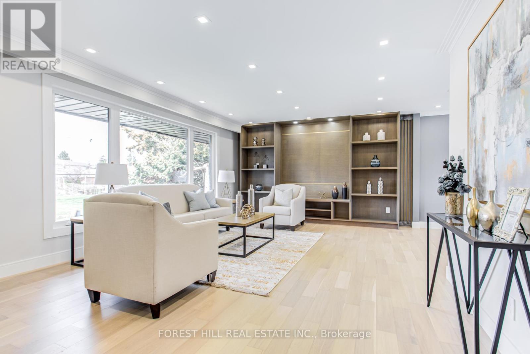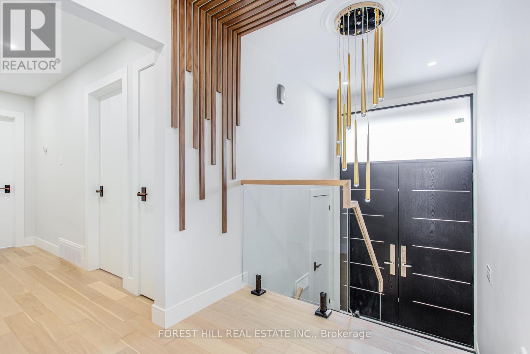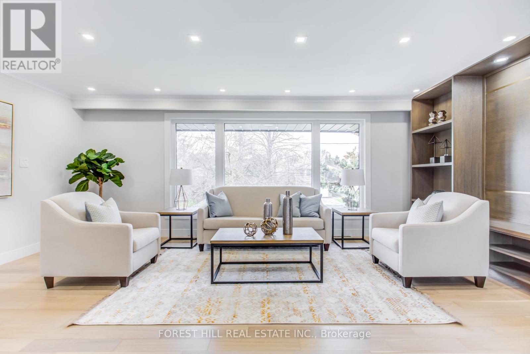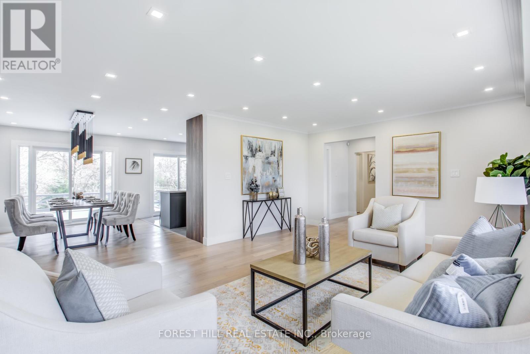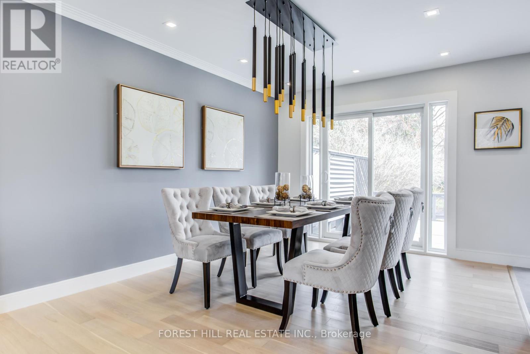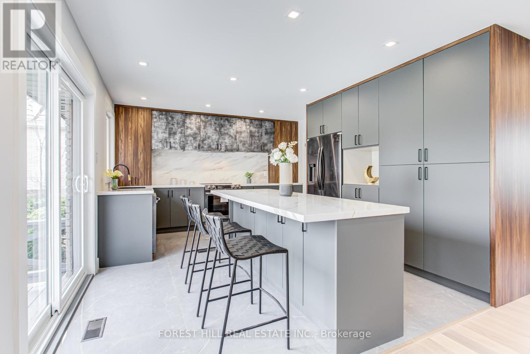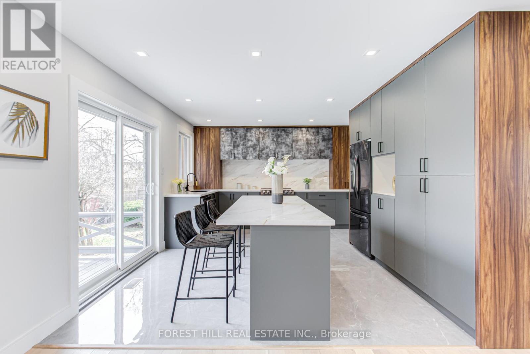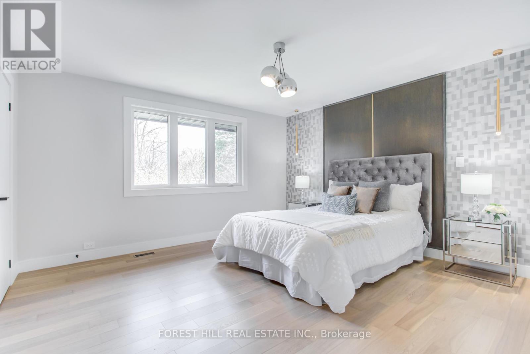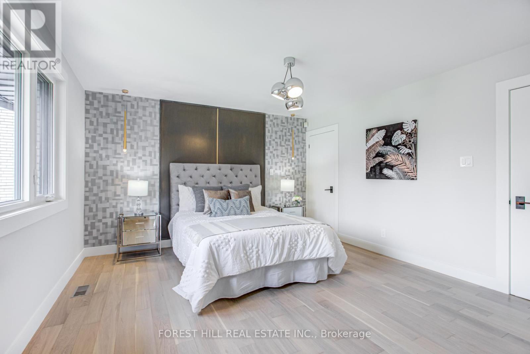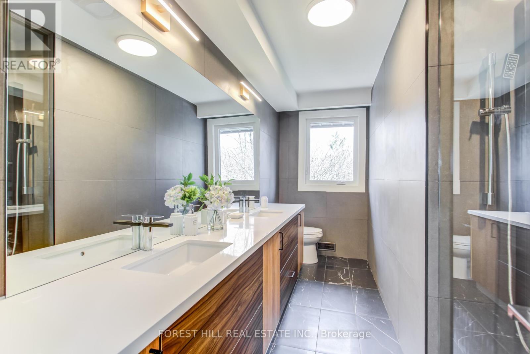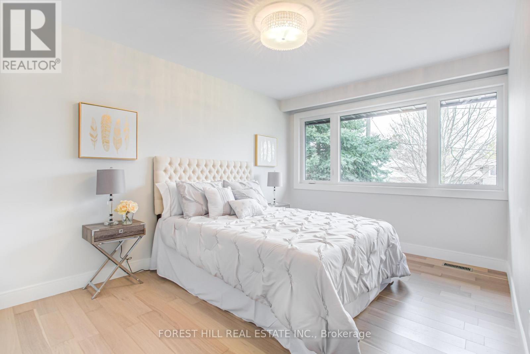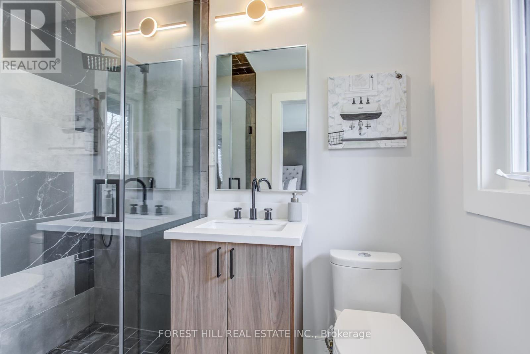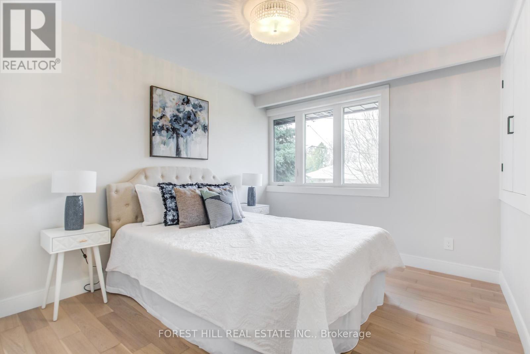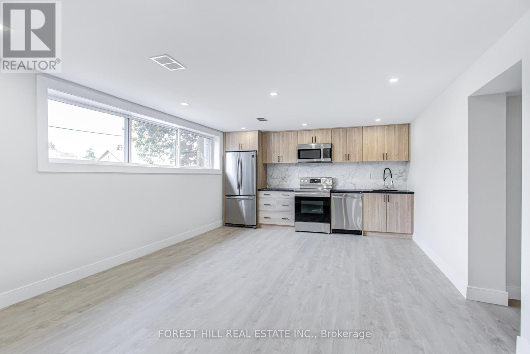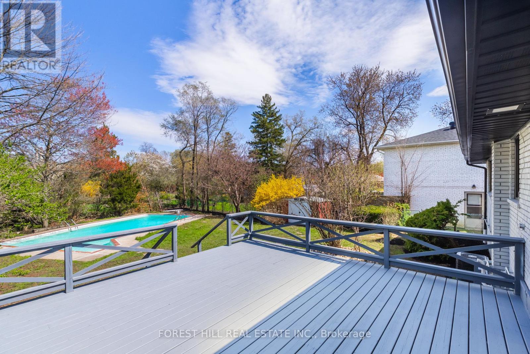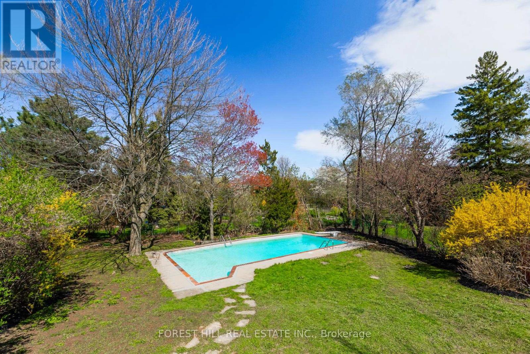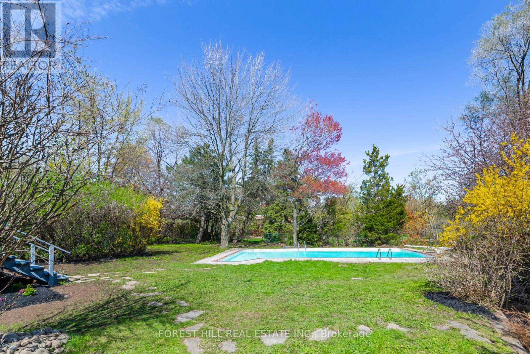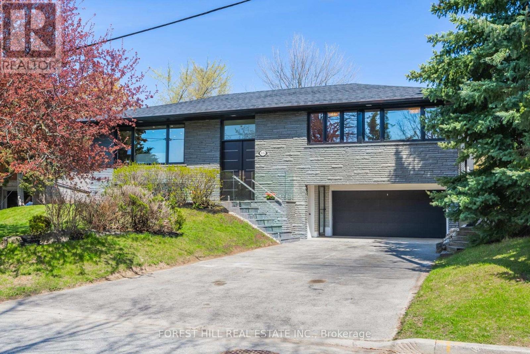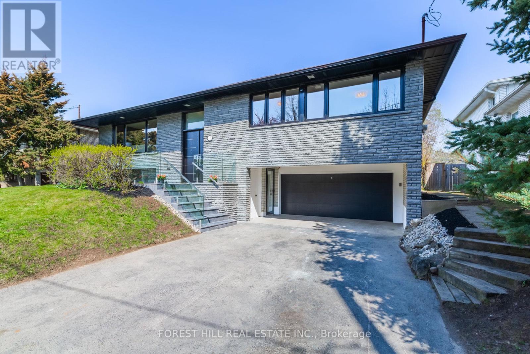4 Bedroom
3 Bathroom
Raised Bungalow
Inground Pool
Central Air Conditioning
Forced Air
$2,300,000
**2Elements Combined----Oversized & Fully/Professionally Reno'd Bungalow & Premium Land For A Future-Luxury Custom-Built Land Combined(Total Land Area;10,731.61Sq Ft)**One Of A Kind($$$ Spent Full-Reno---2021)--The One You've Been Waiting For--Completely Remodelled(Like A Brand-New Interior) In Highly Demand St On Fabulous-Private 60-Bck:94.12Ftx150Ft Deep(Total Land Area:10,731.61Sq Ft----One Of Best-Biggest Lot In Area--Premium Land) & Backing Onto Amazing Open View(Feels Like A Cottage:Park-Like Setting)**Stunning Urban Style--Modern Interior/Open-Concept Flr Plan Lr/Dr & Gourmet Kit W/Overlooking Backyard & Easy To Access From Dining Rm To Large/Open View Backyard-Generous Rm Sizes*Separate Entrance To Bright-Open Concept Bsmt(Extra Kit/Bedrm/Rec)--POTENTIAL INCOME(BSMT)--Convenient Location To School/Park/All Shopping & Ttc**Suitable For Fam-End Users To Move-In Or Investors Or Builder To Build A Luxury Custom-Built Hm** **** EXTRAS **** *New Appl--2021(New Fridge(2021),New Stove(2021),New S/S Dshwshr(2021),Washer/Dryer,Bsmt Appl(2021-New S/S Fridge,New Stove,New B/I Mcrve,S/S B/I Dshwshr),Existing Upd'd Furnace/Cac,Brand-New Kitchen Cabinet(2021),New Washrms(2021) (id:54870)
Property Details
|
MLS® Number
|
C8072610 |
|
Property Type
|
Single Family |
|
Neigbourhood
|
North York |
|
Community Name
|
Willowdale West |
|
Amenities Near By
|
Park, Place Of Worship, Public Transit, Schools |
|
Features
|
Partially Cleared |
|
Parking Space Total
|
6 |
|
Pool Type
|
Inground Pool |
Building
|
Bathroom Total
|
3 |
|
Bedrooms Above Ground
|
3 |
|
Bedrooms Below Ground
|
1 |
|
Bedrooms Total
|
4 |
|
Architectural Style
|
Raised Bungalow |
|
Basement Development
|
Finished |
|
Basement Features
|
Separate Entrance |
|
Basement Type
|
N/a (finished) |
|
Construction Style Attachment
|
Detached |
|
Cooling Type
|
Central Air Conditioning |
|
Exterior Finish
|
Brick |
|
Heating Fuel
|
Natural Gas |
|
Heating Type
|
Forced Air |
|
Stories Total
|
1 |
|
Type
|
House |
Parking
Land
|
Acreage
|
No |
|
Land Amenities
|
Park, Place Of Worship, Public Transit, Schools |
|
Size Irregular
|
60.58 X 150 Ft ; 94.12ft-backing Onto Green-amazing View |
|
Size Total Text
|
60.58 X 150 Ft ; 94.12ft-backing Onto Green-amazing View |
Rooms
| Level |
Type |
Length |
Width |
Dimensions |
|
Basement |
Recreational, Games Room |
6.1 m |
4.3 m |
6.1 m x 4.3 m |
|
Basement |
Kitchen |
4.2 m |
1.25 m |
4.2 m x 1.25 m |
|
Basement |
Bedroom |
4.2 m |
2.7 m |
4.2 m x 2.7 m |
|
Basement |
Laundry Room |
|
|
Measurements not available |
|
Main Level |
Foyer |
1.22 m |
1.22 m |
1.22 m x 1.22 m |
|
Main Level |
Living Room |
4.4 m |
3.6 m |
4.4 m x 3.6 m |
|
Main Level |
Dining Room |
3.6 m |
3.3 m |
3.6 m x 3.3 m |
|
Main Level |
Kitchen |
4.5 m |
4.1 m |
4.5 m x 4.1 m |
|
Main Level |
Primary Bedroom |
4.3 m |
4.1 m |
4.3 m x 4.1 m |
|
Main Level |
Bedroom 2 |
3.5 m |
3.1 m |
3.5 m x 3.1 m |
|
Main Level |
Bedroom 3 |
4.2 m |
3.1 m |
4.2 m x 3.1 m |
Utilities
|
Sewer
|
Installed |
|
Natural Gas
|
Installed |
|
Electricity
|
Installed |
|
Cable
|
Available |
https://www.realtor.ca/real-estate/26521685/15-cobden-st-toronto-willowdale-west
