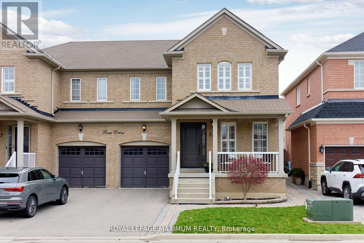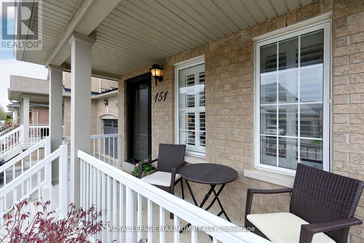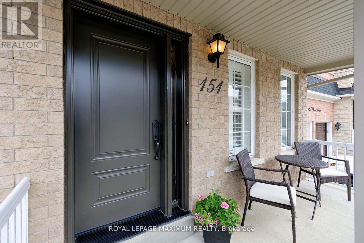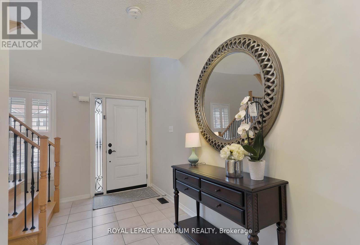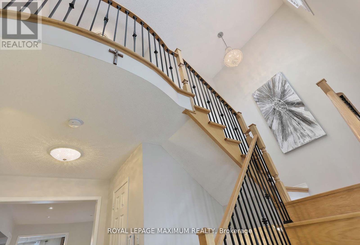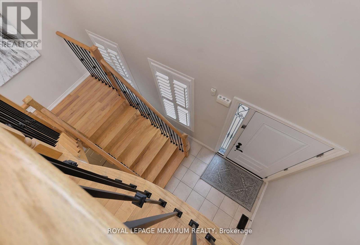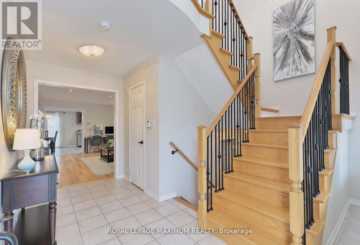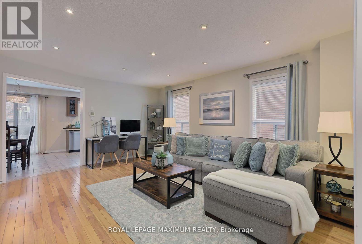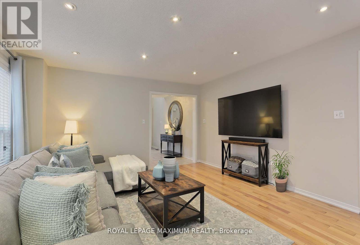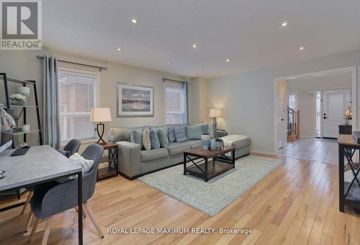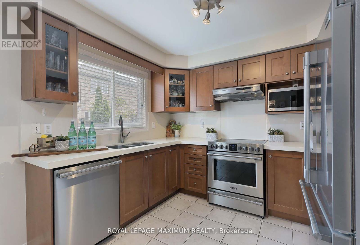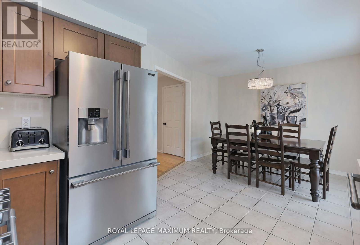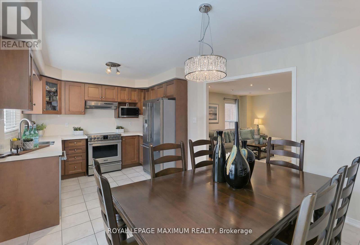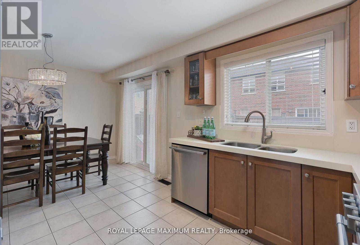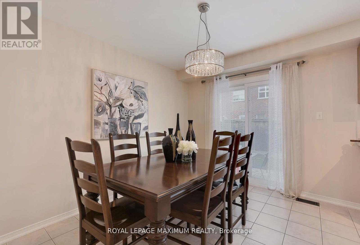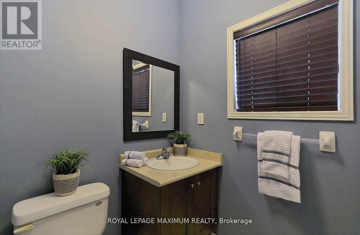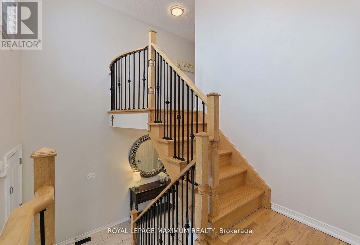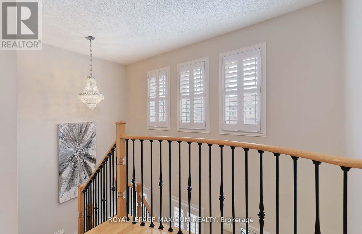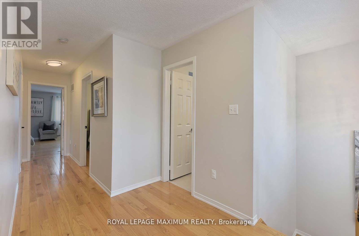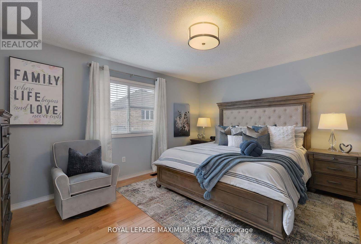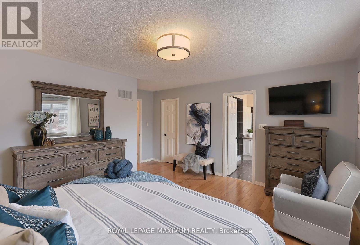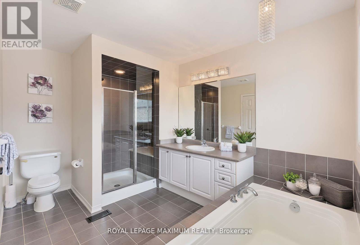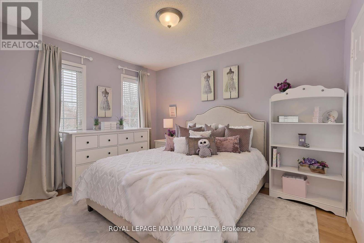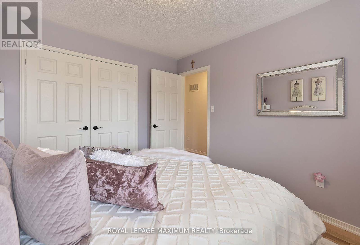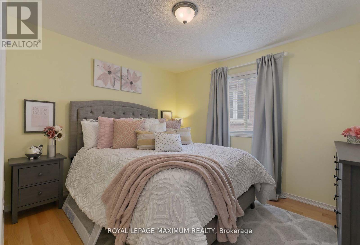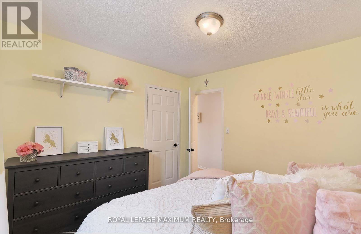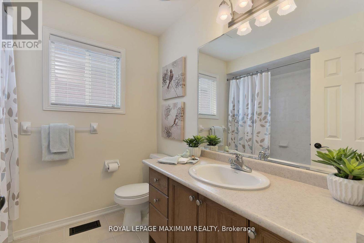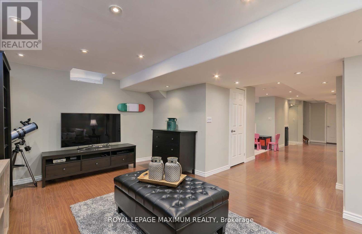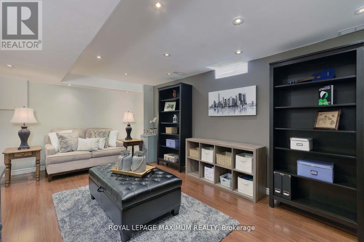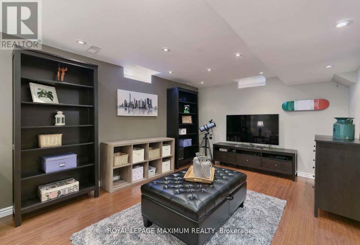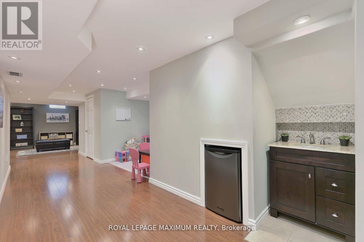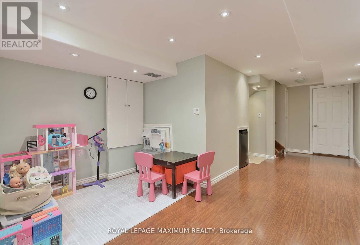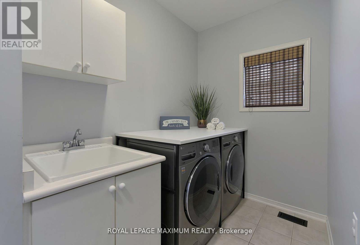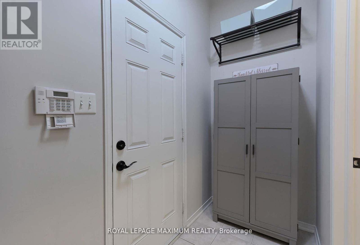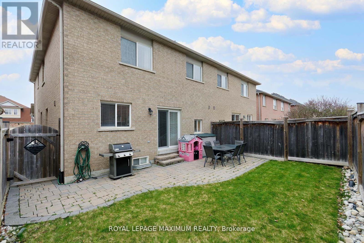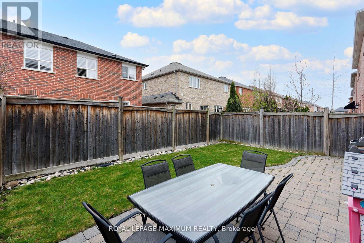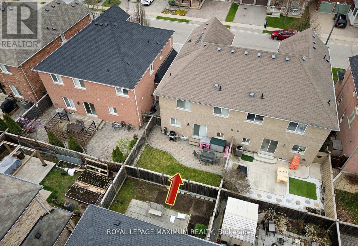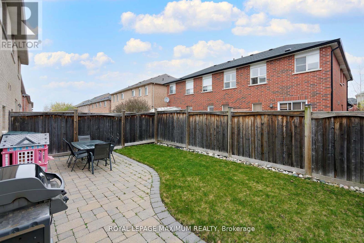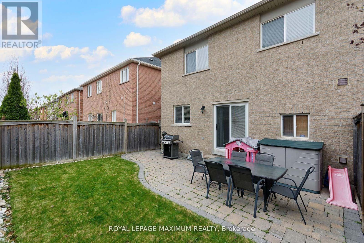3 Bedroom
3 Bathroom
Central Air Conditioning
Forced Air
$1,099,000
Absolutely beautiful & incredibly well-maintained home in Vellore Village. This 3-bedroom home features approx 1900 Sqft, an open to above front entrance; Wrought iron pickets; Hardwood floors; Pot lights; Beautifully updated kitchen with quartz countertops/backsplash & top of the line outdoor front walkway and private fenced yard with interlock backyard patio; Close to public transit, Schools, Parks, Walking trails, Vaughn Mills Mall, Hospital, Banks, Restaurants, Grocery stores, Highway 400 & Wonderland. This turn key home has it a;;. A must see!! A++ **** EXTRAS **** All Appliances, S/S Fridge, S/S Stove, S/S Hood fan, S/S Microwave, S/S D/W, Basement Beer fridge, All Elfs, Window Coverings, C/Vac & equipment. (id:54870)
Property Details
|
MLS® Number
|
N8322898 |
|
Property Type
|
Single Family |
|
Community Name
|
Vellore Village |
|
Parking Space Total
|
3 |
Building
|
Bathroom Total
|
3 |
|
Bedrooms Above Ground
|
3 |
|
Bedrooms Total
|
3 |
|
Appliances
|
Central Vacuum |
|
Basement Development
|
Finished |
|
Basement Type
|
N/a (finished) |
|
Construction Style Attachment
|
Semi-detached |
|
Cooling Type
|
Central Air Conditioning |
|
Exterior Finish
|
Brick |
|
Heating Fuel
|
Natural Gas |
|
Heating Type
|
Forced Air |
|
Stories Total
|
2 |
|
Type
|
House |
|
Utility Water
|
Municipal Water |
Parking
Land
|
Acreage
|
No |
|
Sewer
|
Sanitary Sewer |
|
Size Irregular
|
30.02 X 78.74 Ft |
|
Size Total Text
|
30.02 X 78.74 Ft |
Rooms
| Level |
Type |
Length |
Width |
Dimensions |
|
Main Level |
Kitchen |
8.07 m |
10 m |
8.07 m x 10 m |
|
Main Level |
Eating Area |
9.51 m |
11.94 m |
9.51 m x 11.94 m |
|
Main Level |
Living Room |
13.87 m |
17.19 m |
13.87 m x 17.19 m |
|
Main Level |
Dining Room |
13.87 m |
17.19 m |
13.87 m x 17.19 m |
|
Upper Level |
Primary Bedroom |
12.92 m |
15.09 m |
12.92 m x 15.09 m |
|
Upper Level |
Bedroom 2 |
10.17 m |
12.07 m |
10.17 m x 12.07 m |
|
Upper Level |
Bedroom 3 |
11.64 m |
9.94 m |
11.64 m x 9.94 m |
https://www.realtor.ca/real-estate/26871116/151-rossi-drive-vaughan-vellore-village
