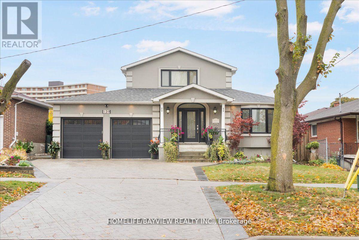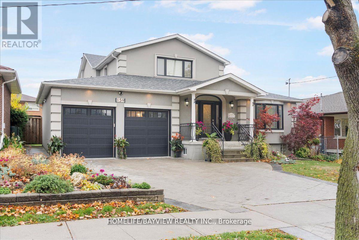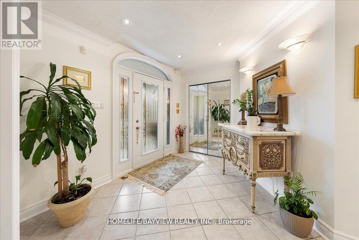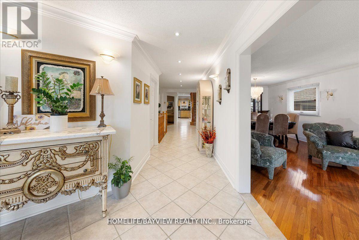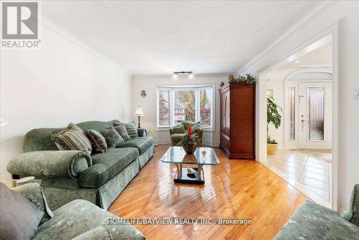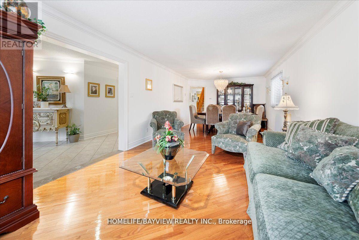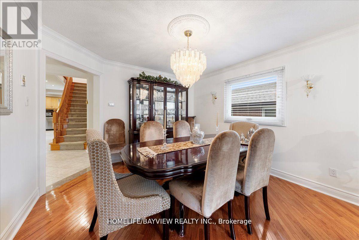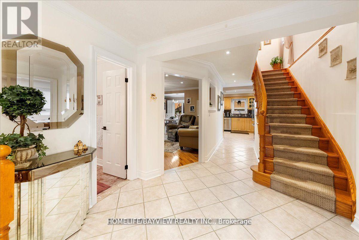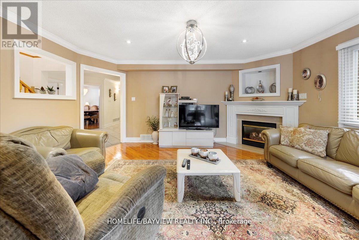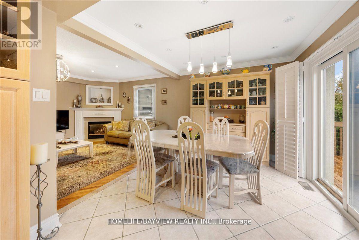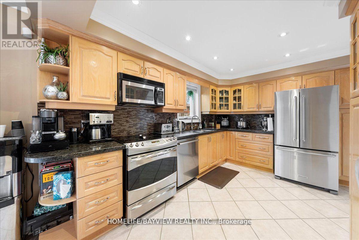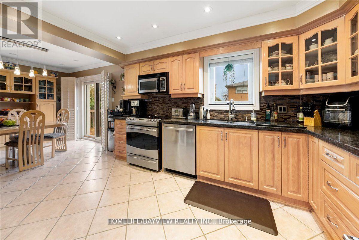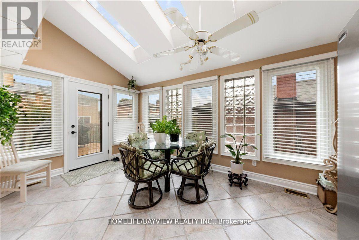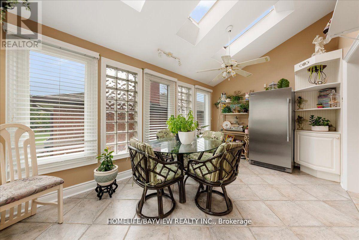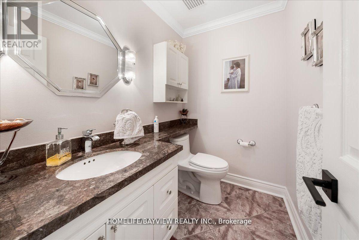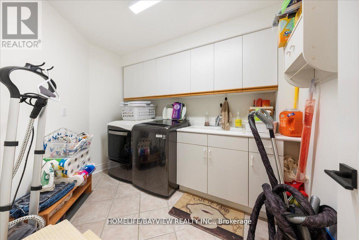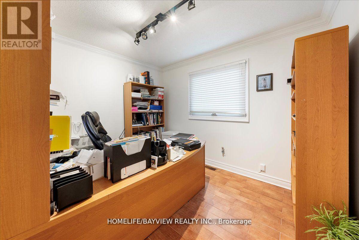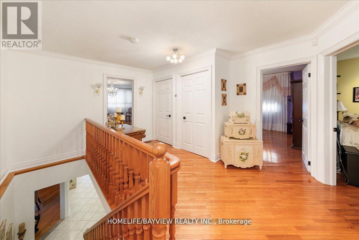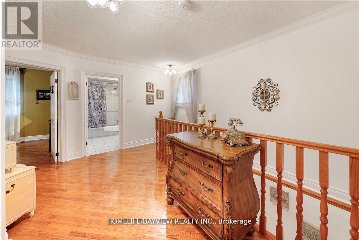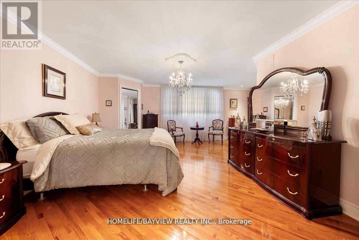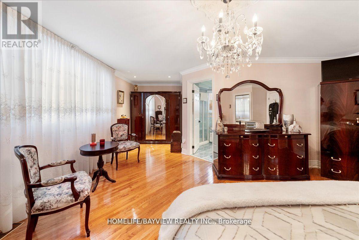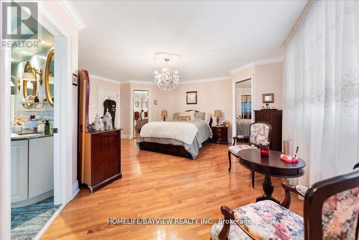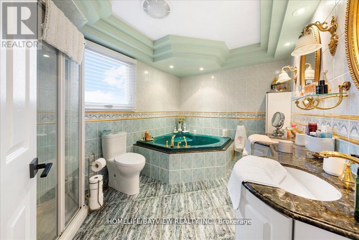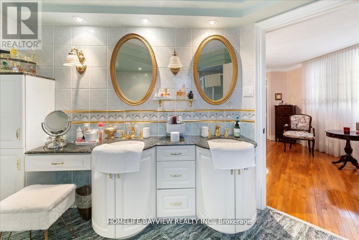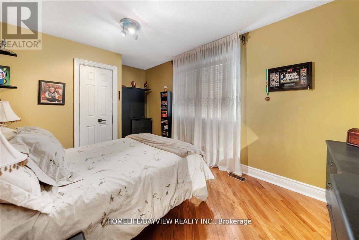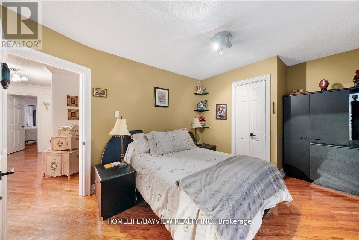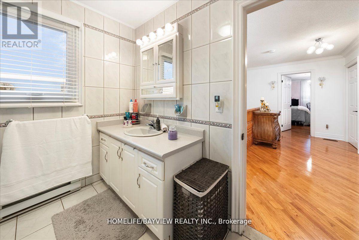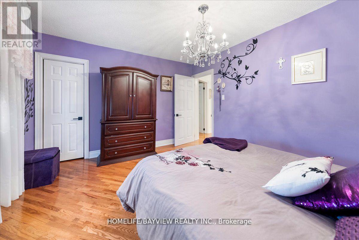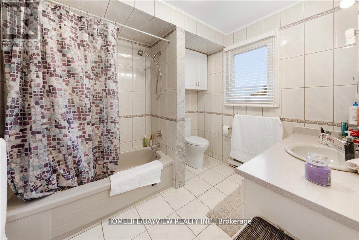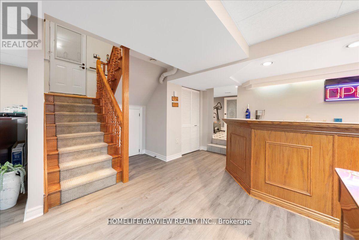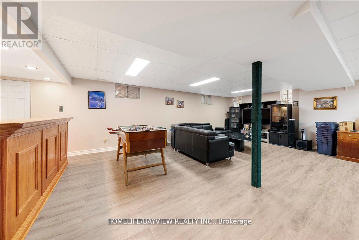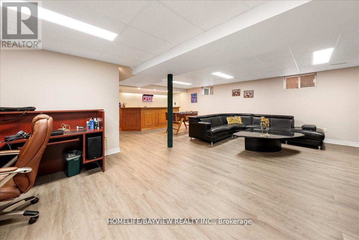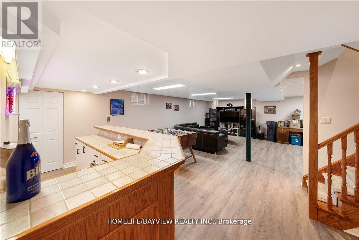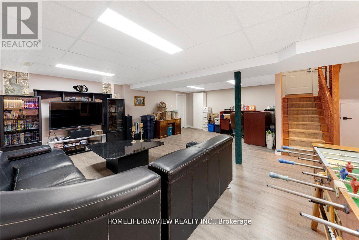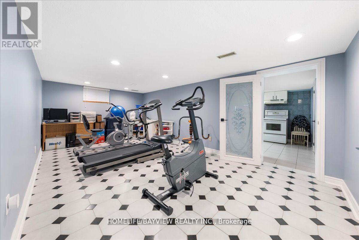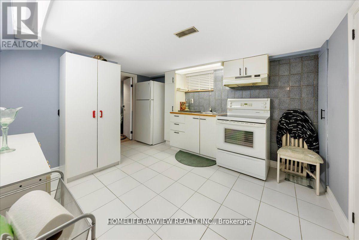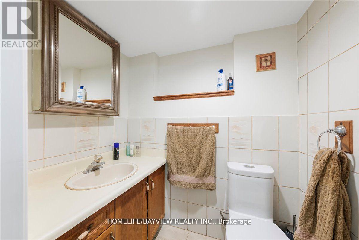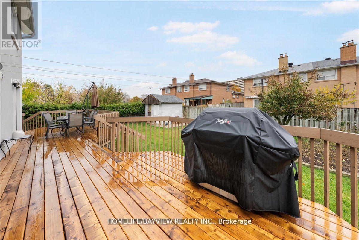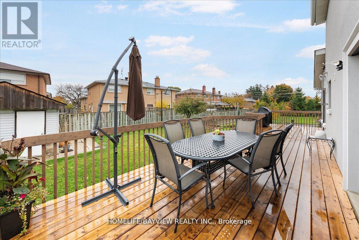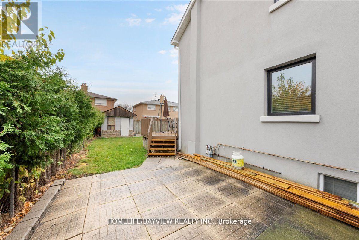4 Bedroom
4 Bathroom
Fireplace
Central Air Conditioning
Forced Air
$1,899,000
Beautiful Reno'd 3 Bdrm, 3 Car Garage Home in High Demand ''Pleasant View"" Location! Home Boasts A Sunroom Addition W 3 Skylights; Gorgeous Kit W Granite Counters & B/I Stainless Steel Appliances! Open Con Living/Dining W Strip Floors! Large Family Room W Gas/F.P! Main Floor Den /Office! 3 Large Bdrms W Primary Having a 5Pc Ensuite W Jacuzzi Tub &His/Her Closets! Fin Basement 1 Bedrm Apartment W/ Sep entrance! Could be Converted to 2 bedrm W New Vinyl Floors, Kit, Bedrm, Wet Bar & 3PC Bath! Stamped Drive /Walk! Furnace 23'/ A/C 22'/ Roof 18'/ Windows 22'/Deck 23'/ HWT 18'. Steps to shops, schools, Transit and Parks!! **** EXTRAS **** Stainless Steel ( Fridge, Stove, B/I Micro, BI D/washer) Central Air Conditioning, Central Vac, EGDO & 2 Remotes, Alarm Owned, Humidifier, Bsmt Fridge, Bsmt Stove, Yard Shed, Garden Shed, ELF'S ,Window Coverings Hot water Tank Owned (id:54870)
Property Details
|
MLS® Number
|
C8216534 |
|
Property Type
|
Single Family |
|
Community Name
|
Pleasant View |
|
Parking Space Total
|
8 |
Building
|
Bathroom Total
|
4 |
|
Bedrooms Above Ground
|
3 |
|
Bedrooms Below Ground
|
1 |
|
Bedrooms Total
|
4 |
|
Appliances
|
Garage Door Opener Remote(s), Central Vacuum, Water Heater |
|
Basement Development
|
Finished |
|
Basement Features
|
Separate Entrance |
|
Basement Type
|
N/a (finished) |
|
Construction Style Attachment
|
Detached |
|
Cooling Type
|
Central Air Conditioning |
|
Exterior Finish
|
Stucco, Brick |
|
Fireplace Present
|
Yes |
|
Foundation Type
|
Poured Concrete |
|
Heating Fuel
|
Natural Gas |
|
Heating Type
|
Forced Air |
|
Stories Total
|
2 |
|
Type
|
House |
|
Utility Water
|
Municipal Water |
Parking
Land
|
Acreage
|
No |
|
Sewer
|
Sanitary Sewer |
|
Size Irregular
|
56 X 127 Ft |
|
Size Total Text
|
56 X 127 Ft |
Rooms
| Level |
Type |
Length |
Width |
Dimensions |
|
Second Level |
Primary Bedroom |
6.75 m |
5.75 m |
6.75 m x 5.75 m |
|
Second Level |
Bedroom 2 |
4 m |
3.46 m |
4 m x 3.46 m |
|
Second Level |
Bedroom 3 |
4.65 m |
2.95 m |
4.65 m x 2.95 m |
|
Basement |
Bedroom |
6 m |
3.25 m |
6 m x 3.25 m |
|
Basement |
Kitchen |
4.02 m |
3.2 m |
4.02 m x 3.2 m |
|
Basement |
Recreational, Games Room |
7.75 m |
8.76 m |
7.75 m x 8.76 m |
|
Main Level |
Kitchen |
7.21 m |
3.07 m |
7.21 m x 3.07 m |
|
Main Level |
Living Room |
8.25 m |
3.65 m |
8.25 m x 3.65 m |
|
Main Level |
Dining Room |
|
|
Measurements not available |
|
Main Level |
Family Room |
4.95 m |
3.82 m |
4.95 m x 3.82 m |
|
Main Level |
Sunroom |
4 m |
2.93 m |
4 m x 2.93 m |
|
Main Level |
Den |
3.3 m |
2.9 m |
3.3 m x 2.9 m |
https://www.realtor.ca/real-estate/26725550/159-brian-drive-n-toronto-pleasant-view
