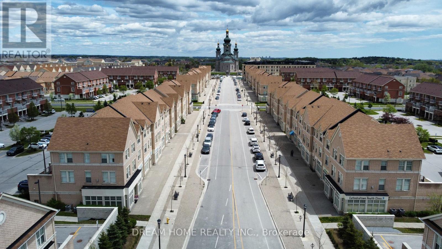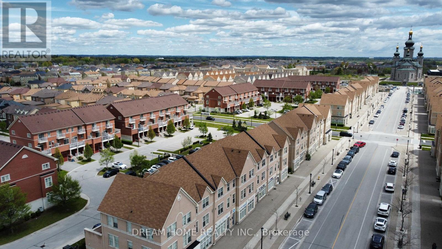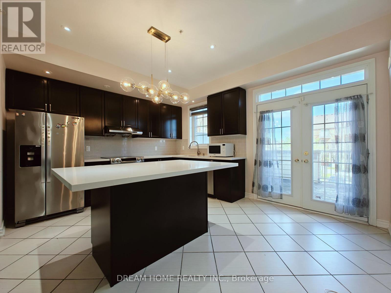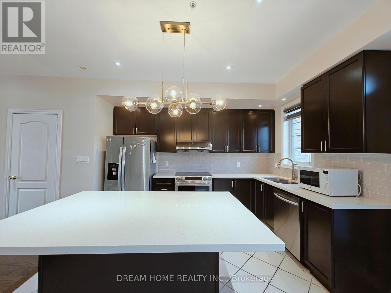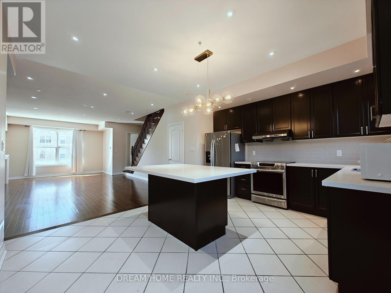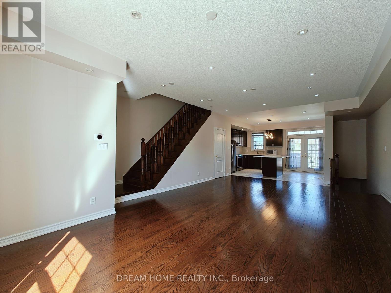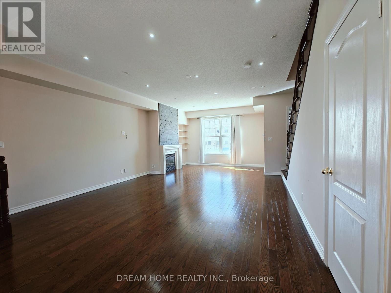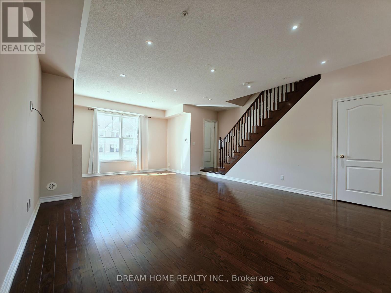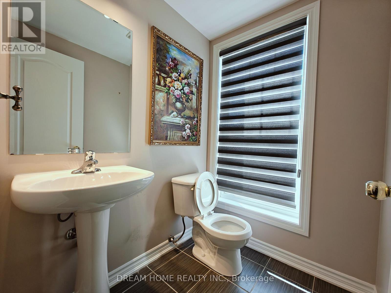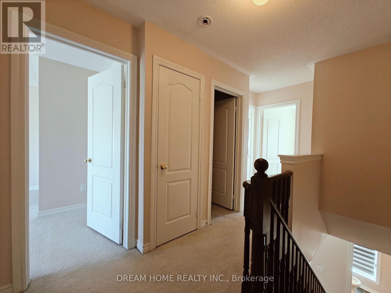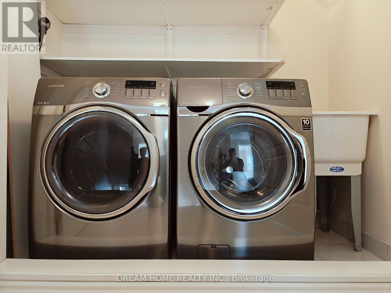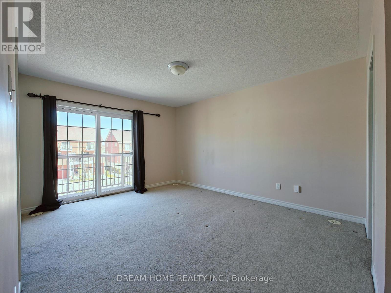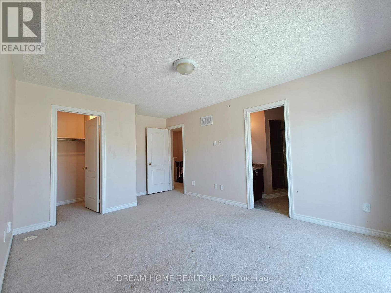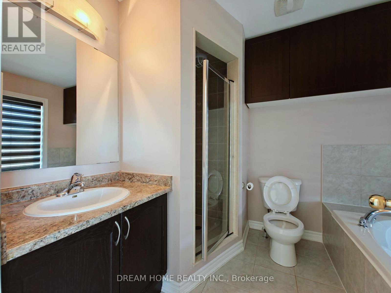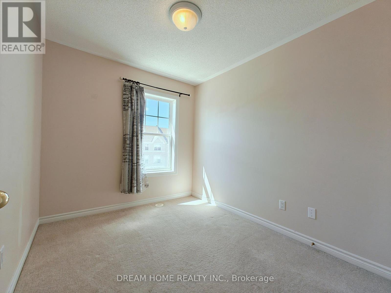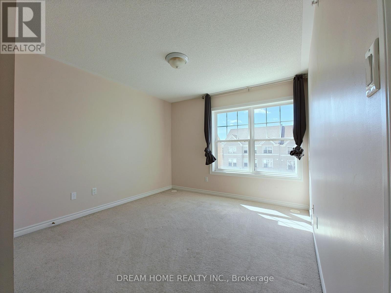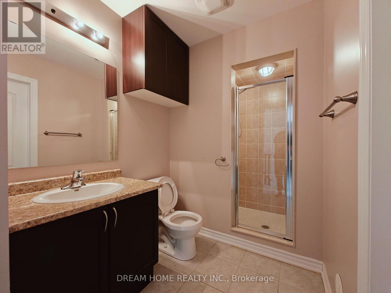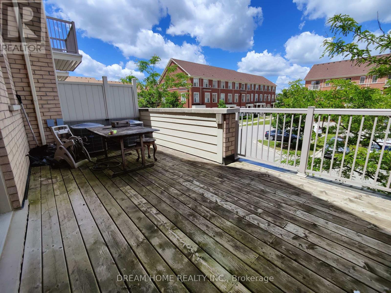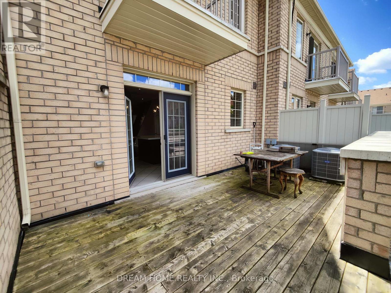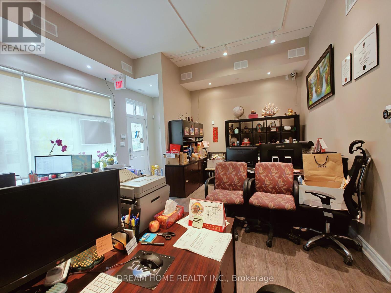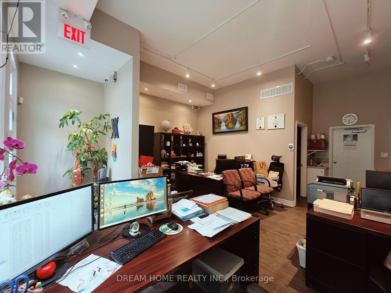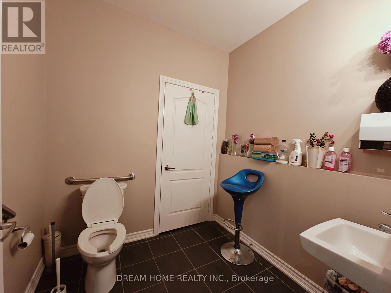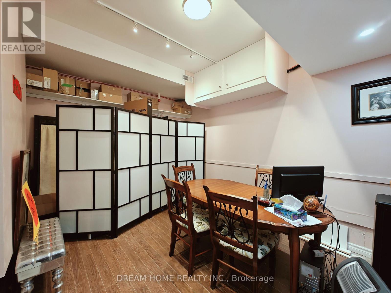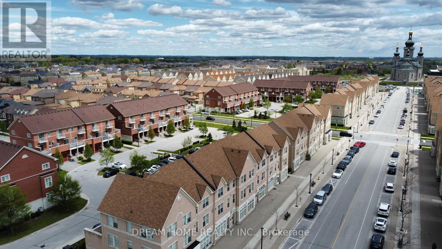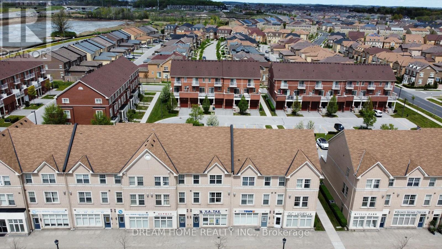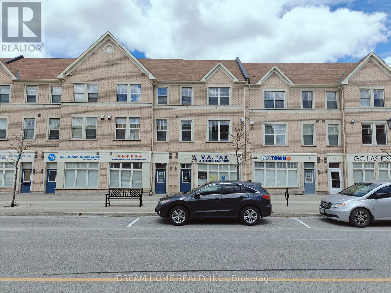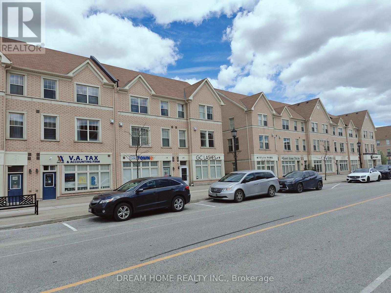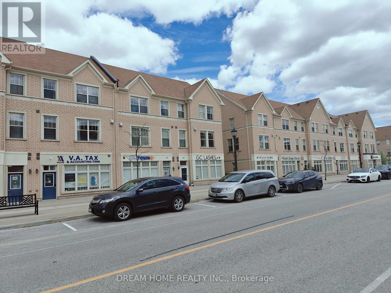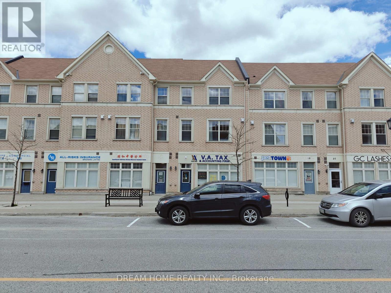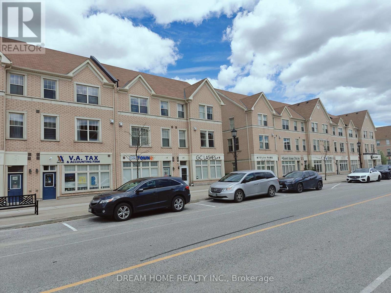3 Bedroom
4 Bathroom
Fireplace
Central Air Conditioning
Forced Air
Landscaped
$1,499,000
n Unique Opportunity To Own A Meticulously Designed Mixed-Use Property In The High Demand Community Of Cathedraltown. Ascend To The Residential Second And Third Floors, Where You'll Find A 3 Bedrooms. 2.5 Washroom And Functional Open-Concept Layout Filled With Natural Light - Hardwood Flooring & 9 Ceiling On 2nd Floor, Modern Kitchen W/Granite CounterTop, S/S Appliances & Centre Island, And W/O To Large Terrace. Featuring A Versatile Commercial Unit, Boasting 10 Ceiling With Approx 500 SF Of Prime Retail or Office Space With Its Own Separate Street Entrance, The Possibilities Are Endless. High Ranking Schools Including St. Augustine Catholic H.S. Enjoy Easy Access To A Wealth Of Amenities, Costco, T&T, Shopping Centre, Restaurants, School, Parks & Trails, All Within Walking Distance Or A Short Drive Away. Commuters Will Appreciate The Close Proximity To Highway 404 and Public Transportation, Providing Seamless Access To Downtown Markham And Toronto. This Property Presents An Exciting Opportunity For Entrepreneurs And Investors Alike To Establish Your Business Or Lease The Space For A Lucrative Rental Income Stream. Don't Miss Out On This! (id:54870)
Property Details
|
MLS® Number
|
N8324428 |
|
Property Type
|
Single Family |
|
Community Name
|
Cathedraltown |
|
Amenities Near By
|
Public Transit, Schools |
|
Parking Space Total
|
2 |
|
Structure
|
Deck |
Building
|
Bathroom Total
|
4 |
|
Bedrooms Above Ground
|
3 |
|
Bedrooms Total
|
3 |
|
Appliances
|
Dishwasher, Dryer, Range, Refrigerator, Stove, Washer, Window Coverings |
|
Construction Style Attachment
|
Attached |
|
Cooling Type
|
Central Air Conditioning |
|
Exterior Finish
|
Concrete |
|
Fireplace Present
|
Yes |
|
Fireplace Total
|
1 |
|
Foundation Type
|
Concrete |
|
Heating Fuel
|
Natural Gas |
|
Heating Type
|
Forced Air |
|
Stories Total
|
3 |
|
Type
|
Row / Townhouse |
|
Utility Water
|
Municipal Water |
Parking
Land
|
Acreage
|
No |
|
Land Amenities
|
Public Transit, Schools |
|
Landscape Features
|
Landscaped |
|
Sewer
|
Sanitary Sewer |
|
Size Irregular
|
20.01 X 79.36 Ft |
|
Size Total Text
|
20.01 X 79.36 Ft |
Rooms
| Level |
Type |
Length |
Width |
Dimensions |
|
Second Level |
Living Room |
4.7 m |
4.6 m |
4.7 m x 4.6 m |
|
Second Level |
Dining Room |
4.7 m |
4.2 m |
4.7 m x 4.2 m |
|
Second Level |
Kitchen |
3.8 m |
2.9 m |
3.8 m x 2.9 m |
|
Second Level |
Eating Area |
3.8 m |
1.9 m |
3.8 m x 1.9 m |
|
Third Level |
Primary Bedroom |
|
|
Measurements not available |
|
Third Level |
Bedroom 2 |
|
|
Measurements not available |
|
Third Level |
Bedroom 3 |
|
|
Measurements not available |
|
Ground Level |
Other |
|
|
Measurements not available |
|
Ground Level |
Bathroom |
|
|
Measurements not available |
Utilities
|
Sewer
|
Available |
|
Cable
|
Available |
https://www.realtor.ca/real-estate/26873264/16-cathedral-high-street-markham-cathedraltown
