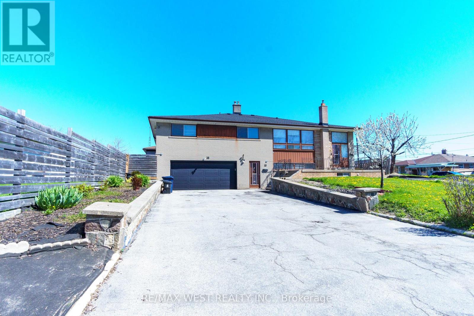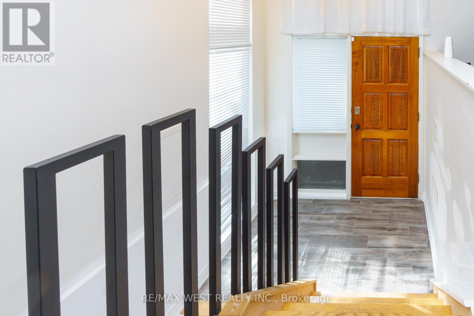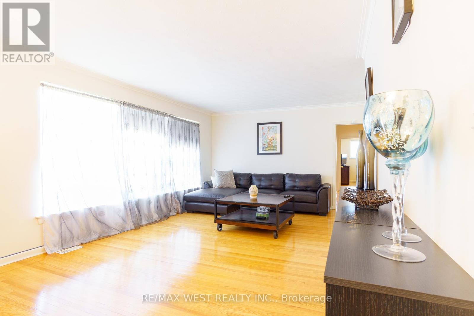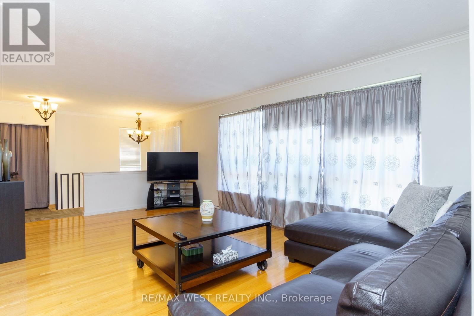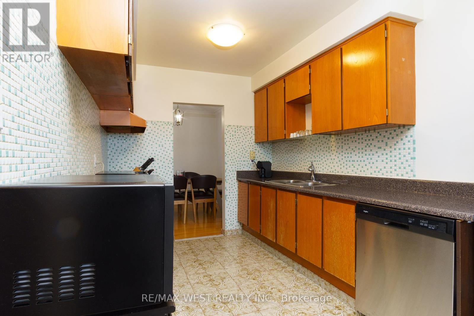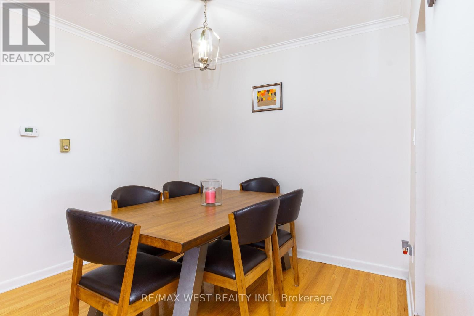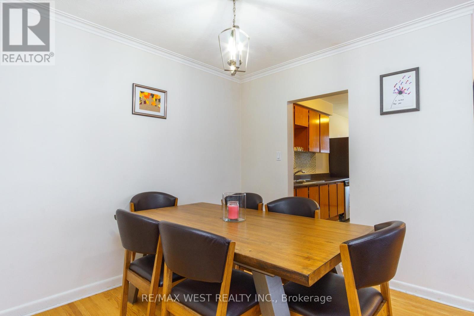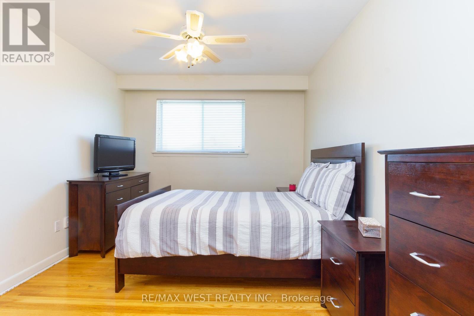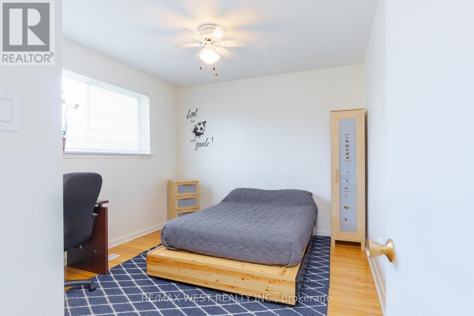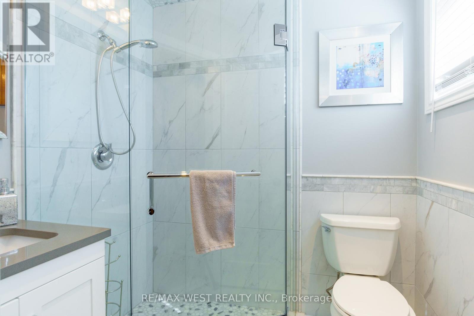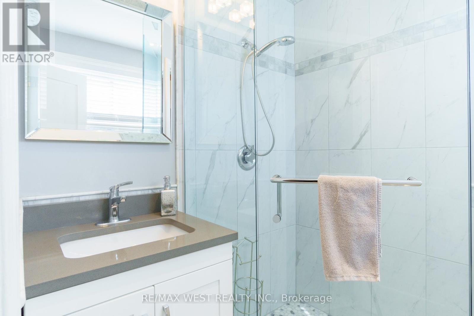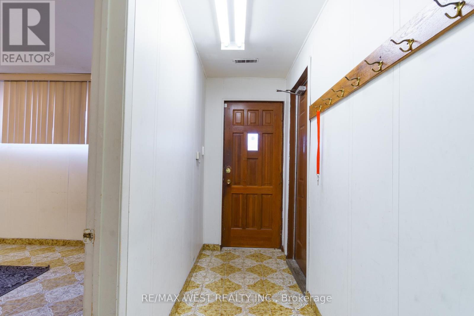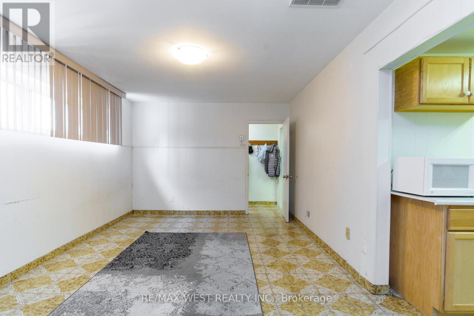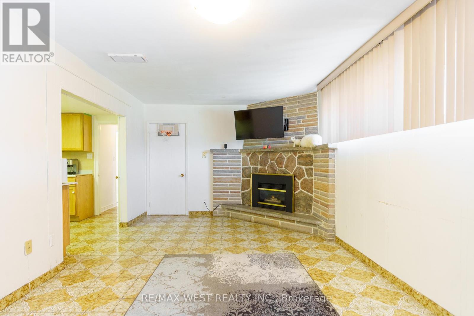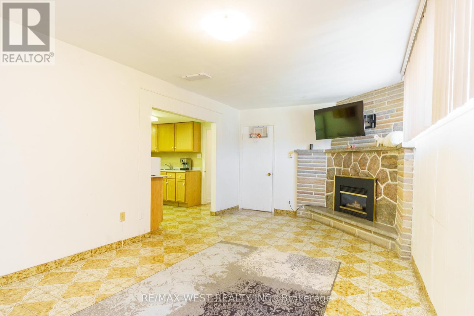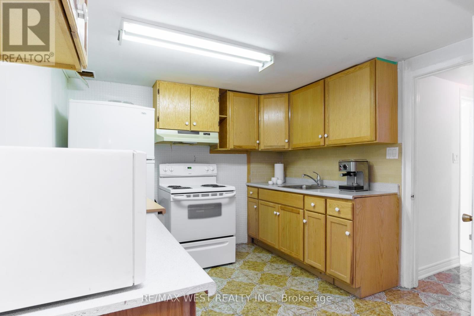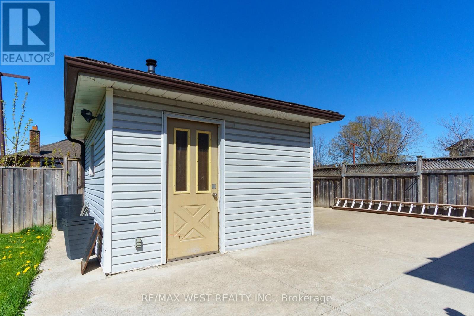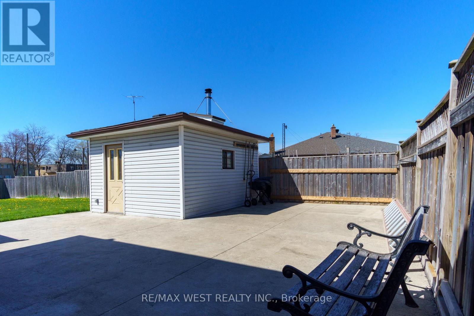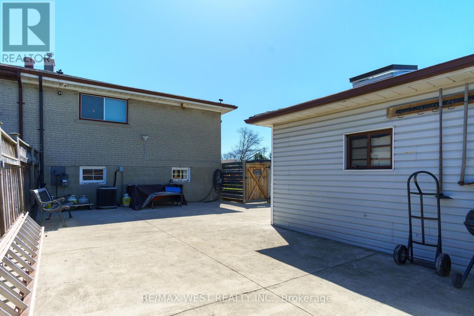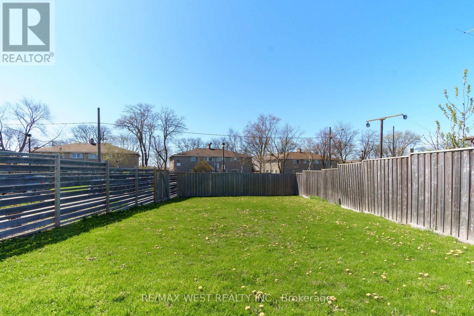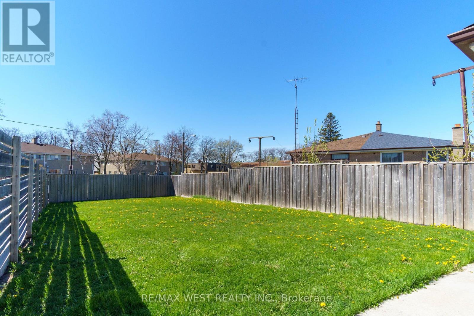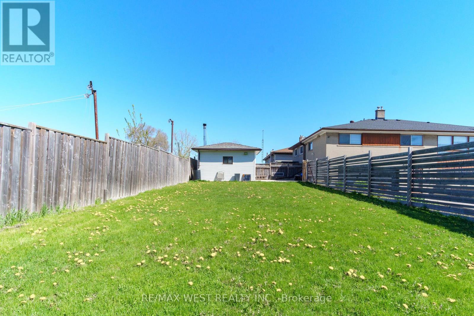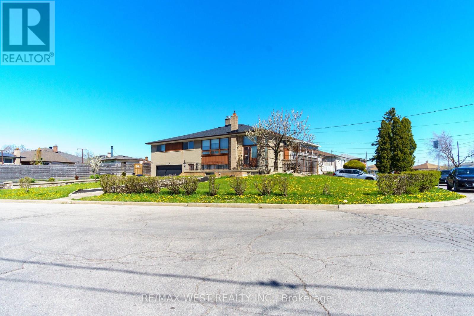16 Thwaite Avenue Toronto, Ontario M3L 2C7
3 Bedroom
2 Bathroom
Raised Bungalow
Fireplace
Central Air Conditioning
Forced Air
$1,239,900
Calling All Investors Or End Users!! Largest Frontage Semi On A Massive Double Lot. Feels Like A Detached Home. Income Potential With Finished Basement & Kitchen With Separate Entrance. Lots Of Ample Parking, Beautiful Maintained Backyard With Shed. This Home Will Not Disappoint. Functional Layout For Your Large Family! Close To All Shopping, Dining, Schools, Highways, And More. Don't Miss This Opportunity. (id:54870)
Property Details
| MLS® Number | W8295224 |
| Property Type | Single Family |
| Community Name | Glenfield-Jane Heights |
| Parking Space Total | 10 |
Building
| Bathroom Total | 2 |
| Bedrooms Above Ground | 3 |
| Bedrooms Total | 3 |
| Appliances | Dryer, Refrigerator, Stove, Two Stoves, Washer, Window Coverings |
| Architectural Style | Raised Bungalow |
| Basement Development | Finished |
| Basement Features | Walk Out |
| Basement Type | N/a (finished) |
| Construction Style Attachment | Semi-detached |
| Cooling Type | Central Air Conditioning |
| Exterior Finish | Brick |
| Fireplace Present | Yes |
| Foundation Type | Brick |
| Heating Fuel | Natural Gas |
| Heating Type | Forced Air |
| Stories Total | 1 |
| Type | House |
| Utility Water | Municipal Water |
Parking
| Attached Garage |
Land
| Acreage | No |
| Sewer | Sanitary Sewer |
| Size Irregular | 106.1 X 85.4 Ft |
| Size Total Text | 106.1 X 85.4 Ft |
Rooms
| Level | Type | Length | Width | Dimensions |
|---|---|---|---|---|
| Main Level | Dining Room | 2.9 m | 2.57 m | 2.9 m x 2.57 m |
| Main Level | Living Room | 6.02 m | 3.76 m | 6.02 m x 3.76 m |
| Main Level | Kitchen | 5.13 m | 2.44 m | 5.13 m x 2.44 m |
| Main Level | Primary Bedroom | 4.17 m | 3.1 m | 4.17 m x 3.1 m |
| Main Level | Bedroom 3 | 3.38 m | 3.1 m | 3.38 m x 3.1 m |
| Main Level | Bedroom 2 | 3.1 m | 2.9 m | 3.1 m x 2.9 m |
https://www.realtor.ca/real-estate/26831329/16-thwaite-avenue-toronto-glenfield-jane-heights
Interested?
Contact us for more information
