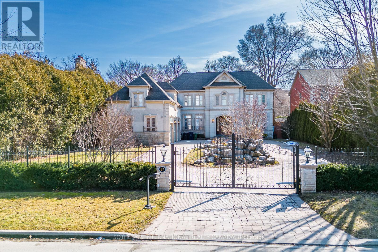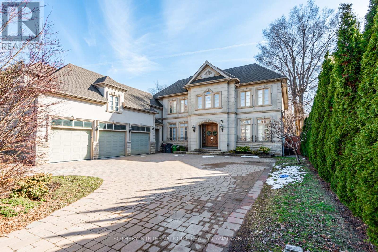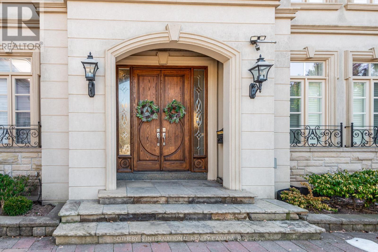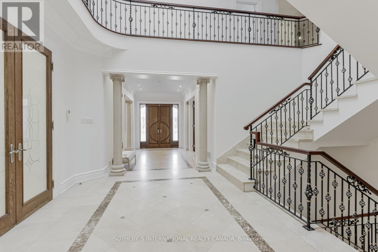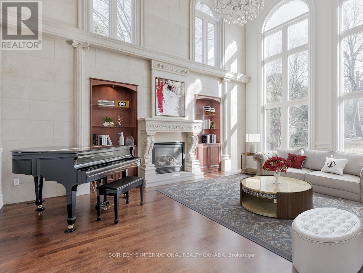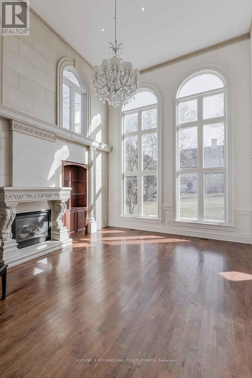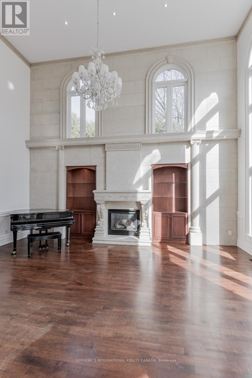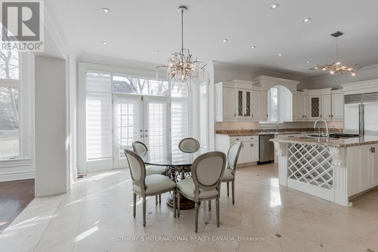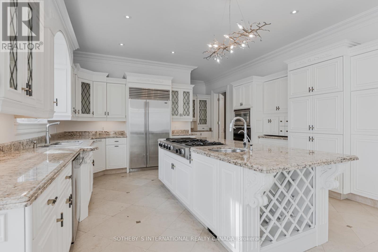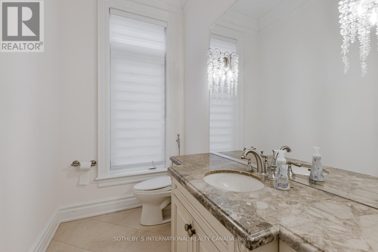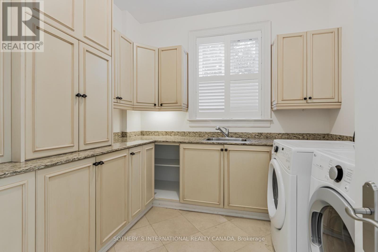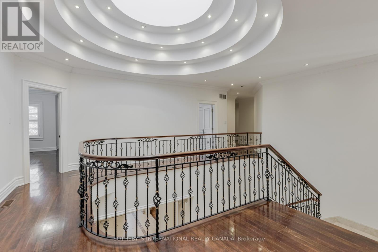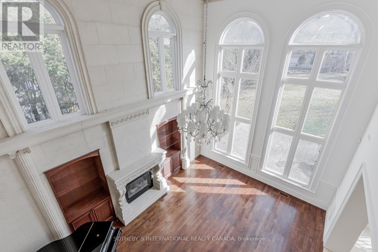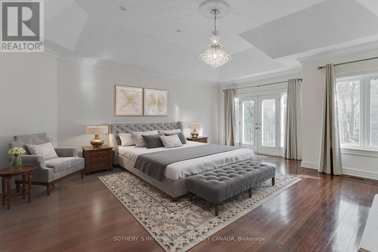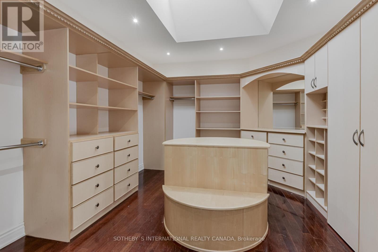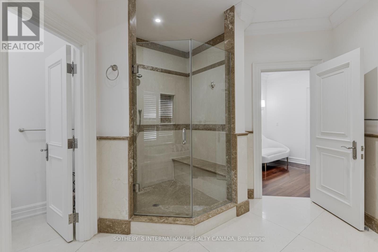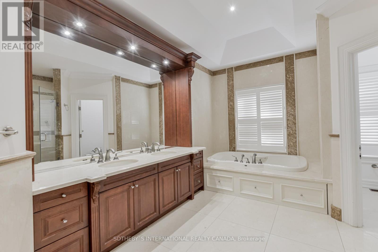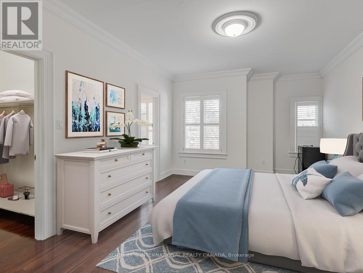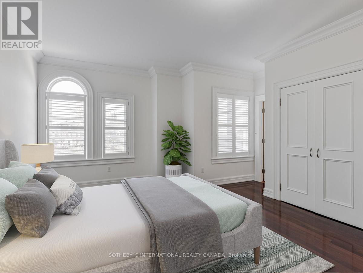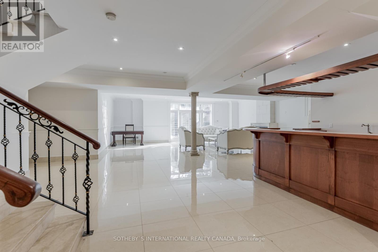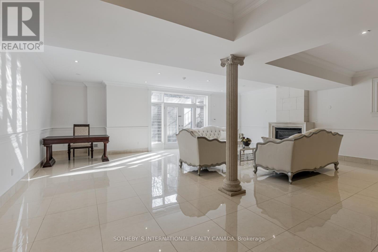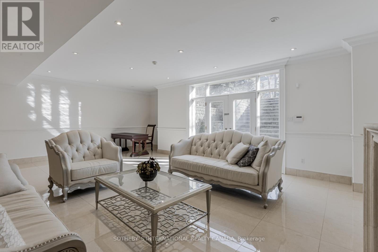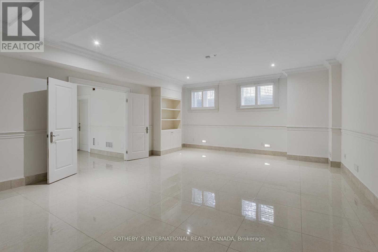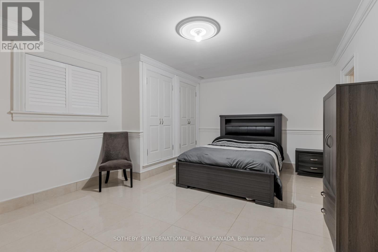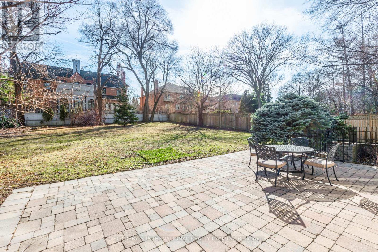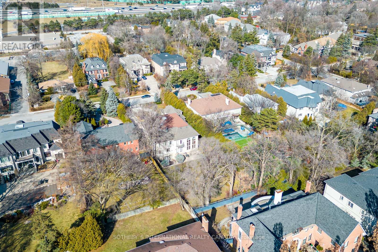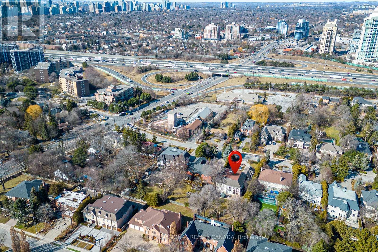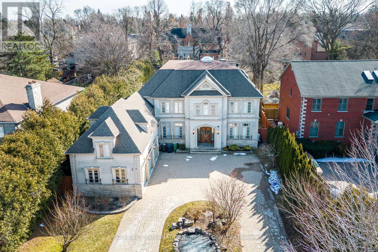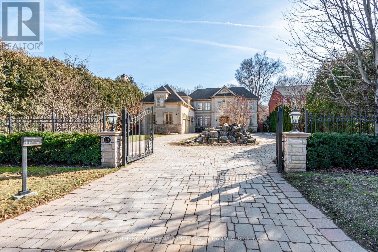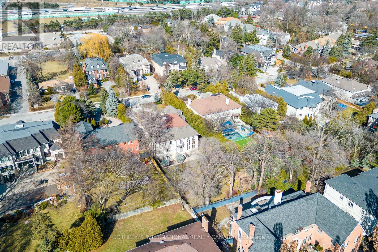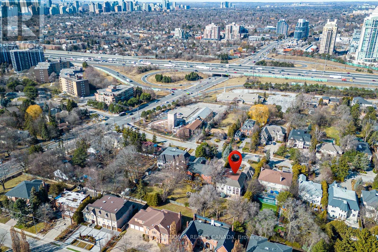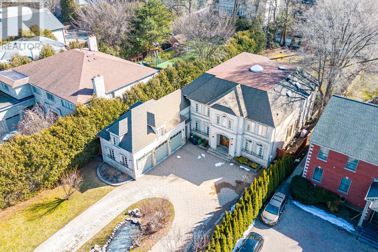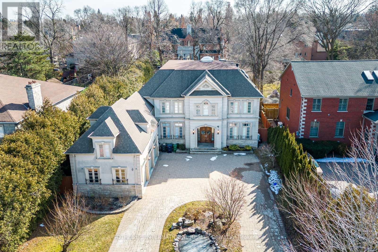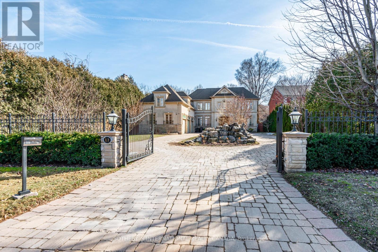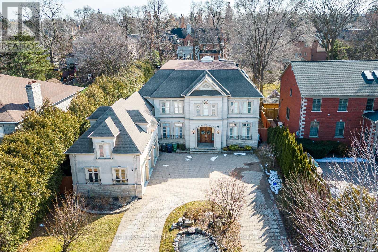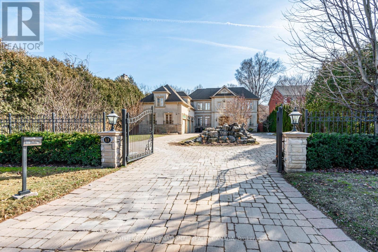6 Bedroom
9 Bathroom
Fireplace
Central Air Conditioning
Forced Air
$21,000 Monthly
Absolutely Stunning French-Inspired Home in Toronto's Prime St. Andrew-Windfields community. Nestled in a serene and prestigious corner of Toronto, this home exemplifies the sophistication of French Chateau architecture. Occupying an expansive 80x269-foot lot, the residence welcomes you with intricate ceiling details and a lavish marble staircase, setting the stage for the impeccable design elements that define the entire property. Boasting a grand 20-foot ceiling height, the family room is both spacious and welcoming, with expansive windows that showcase breathtaking views of the meticulously landscaped backyard. The property offers the convenience of two separate In-Law Suites, ensuring a private and comfortable retreat for guests or extended family members. Beyond its captivating aesthetics, this home is a testament to superior craftsmanship and an unwavering commitment to precision. Don't miss the opportunity to experience the charm and elegance of this French-inspired masterpiece (id:54870)
Property Details
|
MLS® Number
|
C8121746 |
|
Property Type
|
Single Family |
|
Neigbourhood
|
Fifeshire |
|
Community Name
|
St. Andrew-Windfields |
|
Amenities Near By
|
Park, Public Transit, Schools, Hospital |
|
Parking Space Total
|
10 |
Building
|
Bathroom Total
|
9 |
|
Bedrooms Above Ground
|
5 |
|
Bedrooms Below Ground
|
1 |
|
Bedrooms Total
|
6 |
|
Appliances
|
Dishwasher, Dryer, Refrigerator, Stove, Washer, Window Coverings |
|
Basement Development
|
Finished |
|
Basement Type
|
N/a (finished) |
|
Construction Style Attachment
|
Detached |
|
Cooling Type
|
Central Air Conditioning |
|
Exterior Finish
|
Stucco |
|
Fireplace Present
|
Yes |
|
Heating Fuel
|
Natural Gas |
|
Heating Type
|
Forced Air |
|
Stories Total
|
2 |
|
Type
|
House |
|
Utility Water
|
Municipal Water |
Parking
Land
|
Acreage
|
No |
|
Land Amenities
|
Park, Public Transit, Schools, Hospital |
|
Sewer
|
Sanitary Sewer |
|
Size Irregular
|
80 X 269.33 Ft |
|
Size Total Text
|
80 X 269.33 Ft |
Rooms
| Level |
Type |
Length |
Width |
Dimensions |
|
Second Level |
Primary Bedroom |
6.12 m |
6.05 m |
6.12 m x 6.05 m |
|
Second Level |
Bedroom 2 |
5.59 m |
3.86 m |
5.59 m x 3.86 m |
|
Second Level |
Bedroom 3 |
5.61 m |
4.72 m |
5.61 m x 4.72 m |
|
Second Level |
Bedroom 4 |
4.88 m |
4.45 m |
4.88 m x 4.45 m |
|
Second Level |
Bedroom 5 |
5.18 m |
4.72 m |
5.18 m x 4.72 m |
|
Basement |
Recreational, Games Room |
10.41 m |
8.13 m |
10.41 m x 8.13 m |
|
Basement |
Bedroom |
5.69 m |
4.09 m |
5.69 m x 4.09 m |
|
Main Level |
Living Room |
4.67 m |
4.83 m |
4.67 m x 4.83 m |
|
Main Level |
Dining Room |
6.65 m |
4.57 m |
6.65 m x 4.57 m |
|
Main Level |
Family Room |
6.71 m |
4.88 m |
6.71 m x 4.88 m |
|
Main Level |
Kitchen |
4.88 m |
7.85 m |
4.88 m x 7.85 m |
|
Main Level |
Library |
3.66 m |
5.44 m |
3.66 m x 5.44 m |
https://www.realtor.ca/real-estate/26593178/17-truman-road-toronto-st-andrew-windfields
