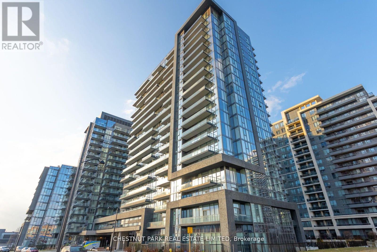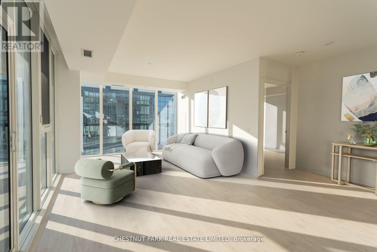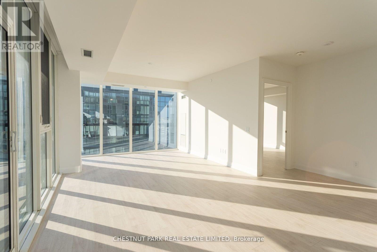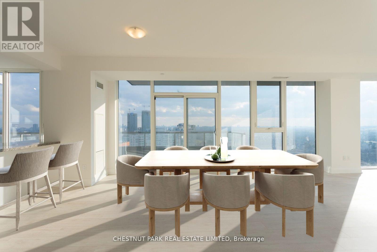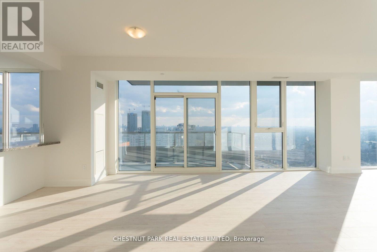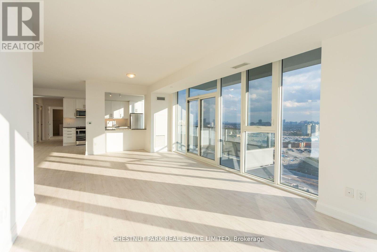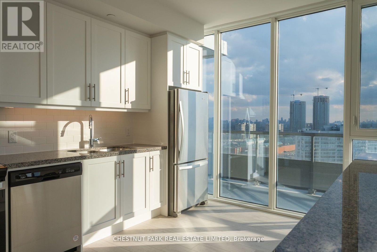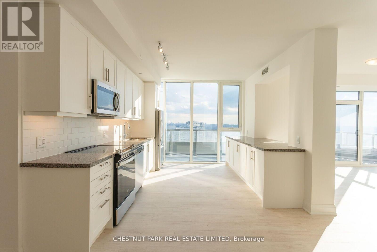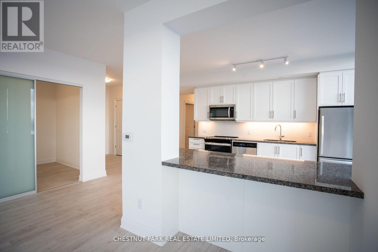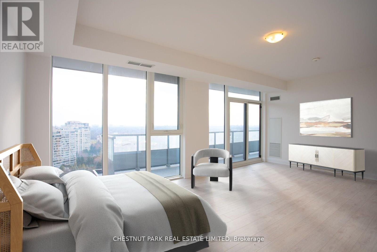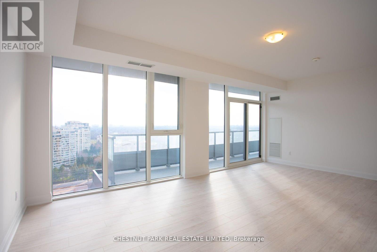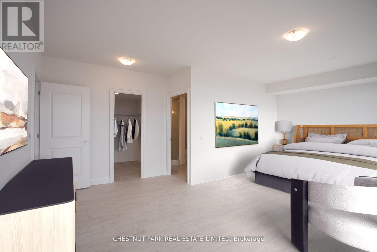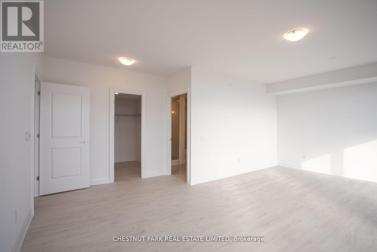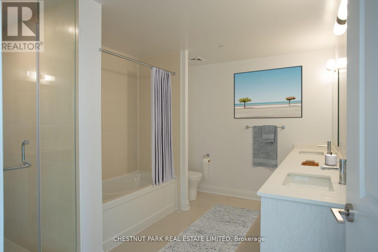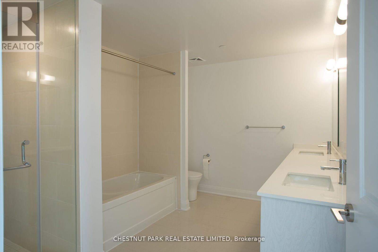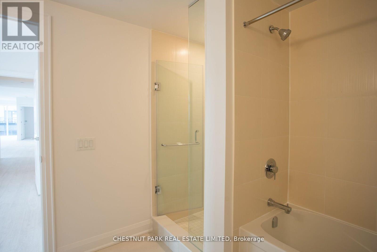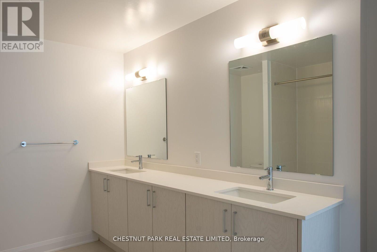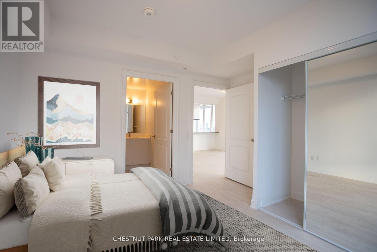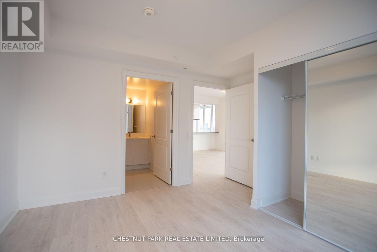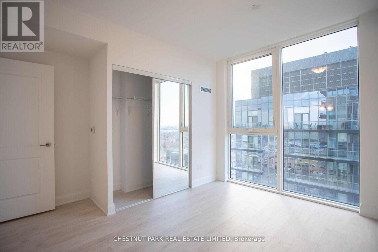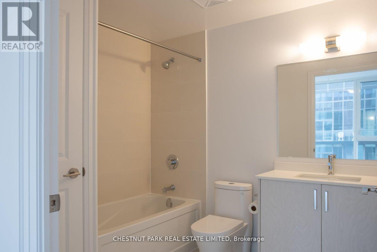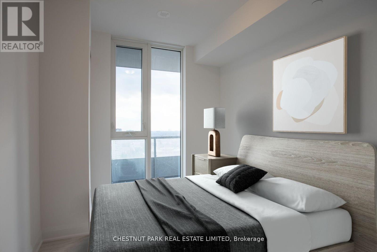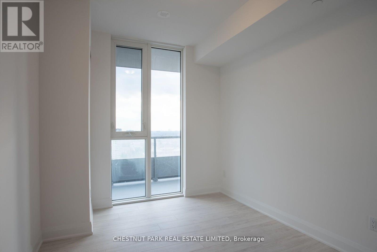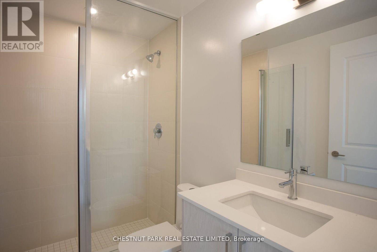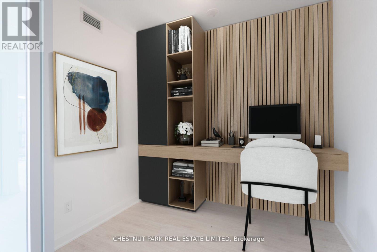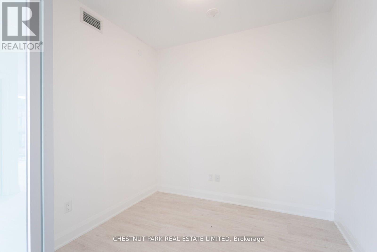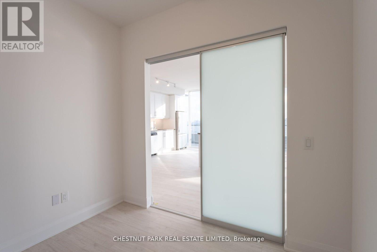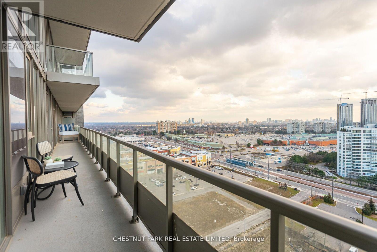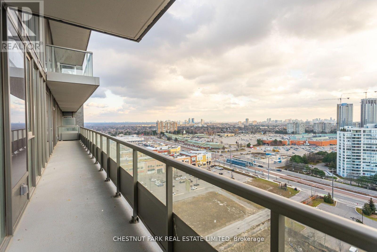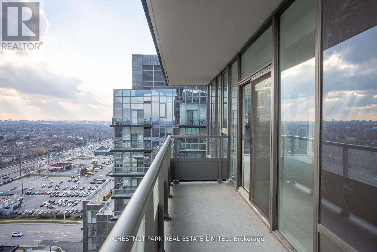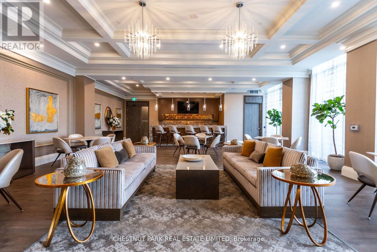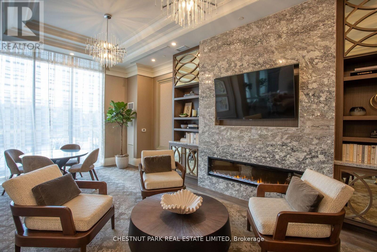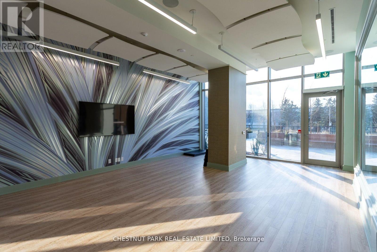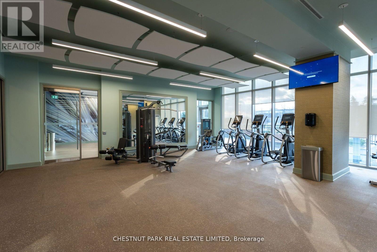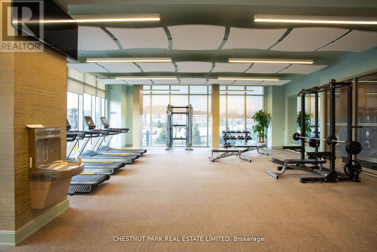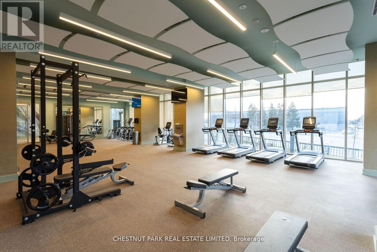#1705 -20 Gatineau Dr Vaughan, Ontario L4J 0L3
$1,775,000Maintenance,
$1,410.70 Monthly
Maintenance,
$1,410.70 MonthlySunsets from your private balcony? Yes, please. Downsize in style with this luxurious southwest corner suite. Enter into 1,996 sq. ft. of carefree living, leaving yard work behind for an indoor pool, 24/7 concierge, and elegant evenings. Life just got easier. Imagine sun-drenched days and elegant gatherings in the open-concept living/dining area. Chef-worthy creations in your sleek kitchen await. Unwind in the spa-like primary suite, with a walk-in shower, soaker tub and double vanity. The private balcony beckons with access from both the dining room and primary bedroom. 9-ft ceilings and wide-plank flooring add warmth and elegance. A separate den offers a versatile workspace or reading nook. Three full bathrooms boast luxurious finishes and Moen Align fixtures. Convenient in-suite laundry and ample storage provide ease. Indulge in the building's amenities. **** EXTRAS **** Indoor pool and saunas, party rooms and catering kitchen, yoga/dance studio, and fitness centre. Enjoy an easy walk to the shops of Thornhill Smart Centre. Simplify your life and indulge in carefree elegance. Unlock a new chapter! (id:54870)
Property Details
| MLS® Number | N8102300 |
| Property Type | Single Family |
| Community Name | Beverley Glen |
| Amenities Near By | Hospital, Park, Public Transit |
| Features | Balcony |
| Parking Space Total | 1 |
| Pool Type | Indoor Pool |
Building
| Bathroom Total | 3 |
| Bedrooms Above Ground | 3 |
| Bedrooms Below Ground | 1 |
| Bedrooms Total | 4 |
| Amenities | Storage - Locker, Security/concierge, Party Room, Visitor Parking, Exercise Centre |
| Cooling Type | Central Air Conditioning |
| Heating Fuel | Natural Gas |
| Heating Type | Forced Air |
| Type | Apartment |
Land
| Acreage | No |
| Land Amenities | Hospital, Park, Public Transit |
Rooms
| Level | Type | Length | Width | Dimensions |
|---|---|---|---|---|
| Main Level | Living Room | 3.96 m | 4.2 m | 3.96 m x 4.2 m |
| Main Level | Dining Room | 5.49 m | 4.2 m | 5.49 m x 4.2 m |
| Main Level | Kitchen | 4.14 m | 3.35 m | 4.14 m x 3.35 m |
| Main Level | Primary Bedroom | 6.5 m | 4.47 m | 6.5 m x 4.47 m |
| Main Level | Bathroom | Measurements not available | ||
| Main Level | Bedroom 2 | 4.11 m | 3.12 m | 4.11 m x 3.12 m |
| Main Level | Bedroom 3 | 4.06 m | 2.74 m | 4.06 m x 2.74 m |
| Main Level | Den | 2.49 m | 2.77 m | 2.49 m x 2.77 m |
| Main Level | Foyer | 2.62 m | 1.88 m | 2.62 m x 1.88 m |
| Main Level | Laundry Room | Measurements not available |
https://www.realtor.ca/real-estate/26565223/1705-20-gatineau-dr-vaughan-beverley-glen
Interested?
Contact us for more information
