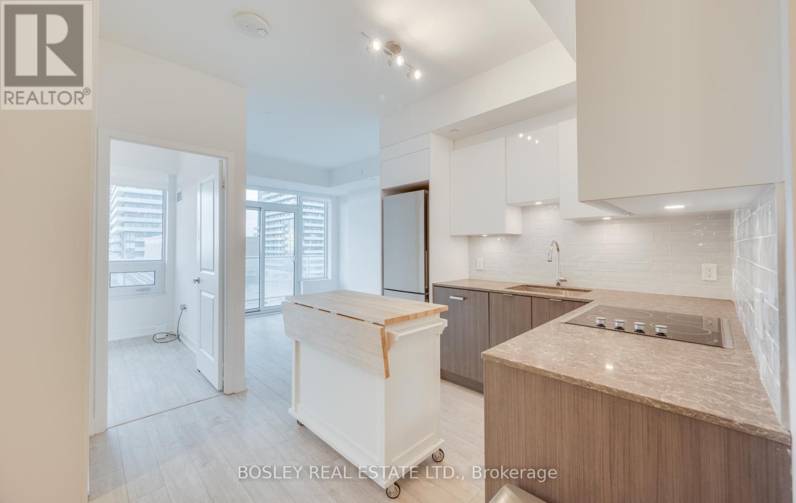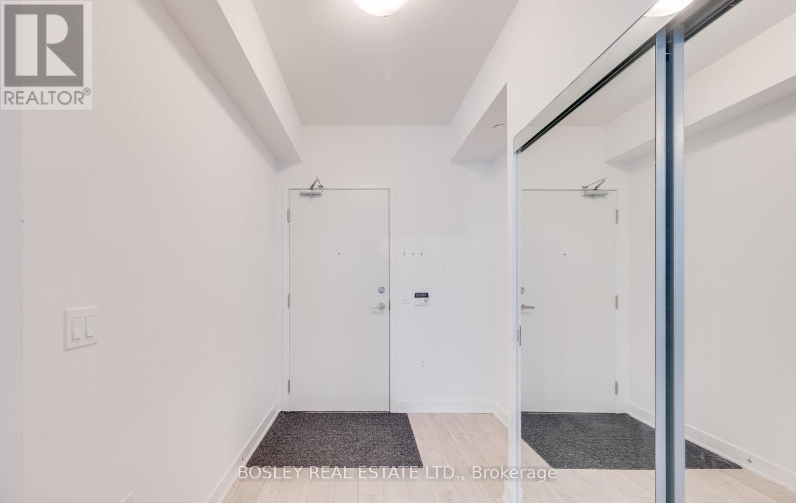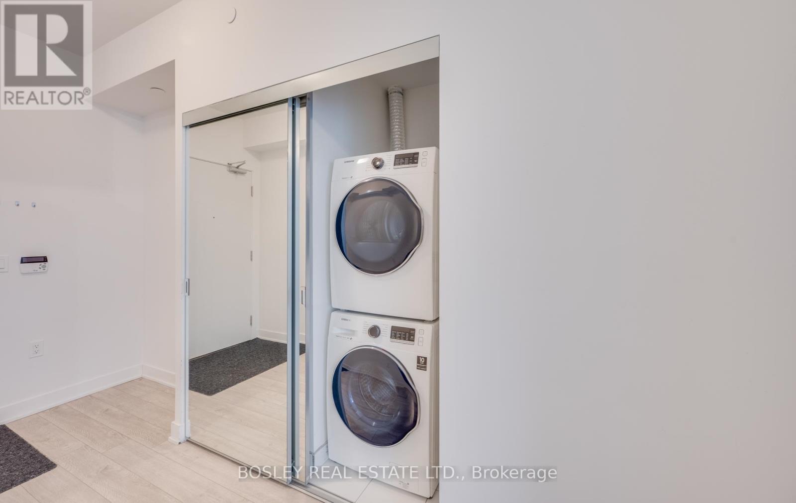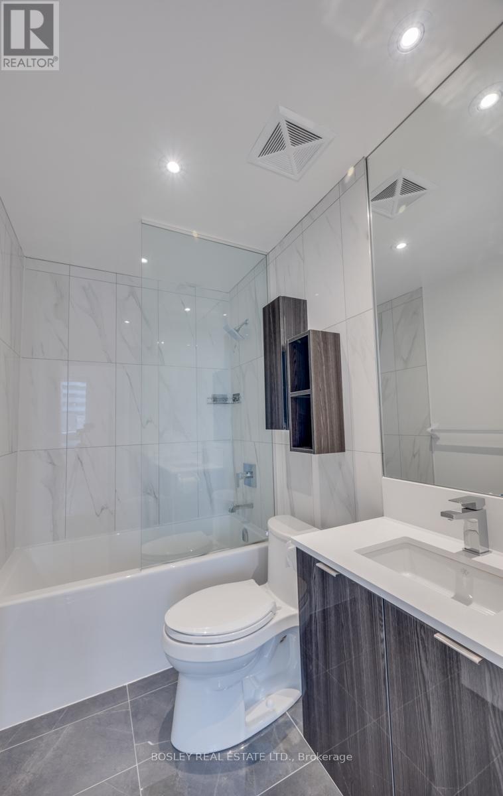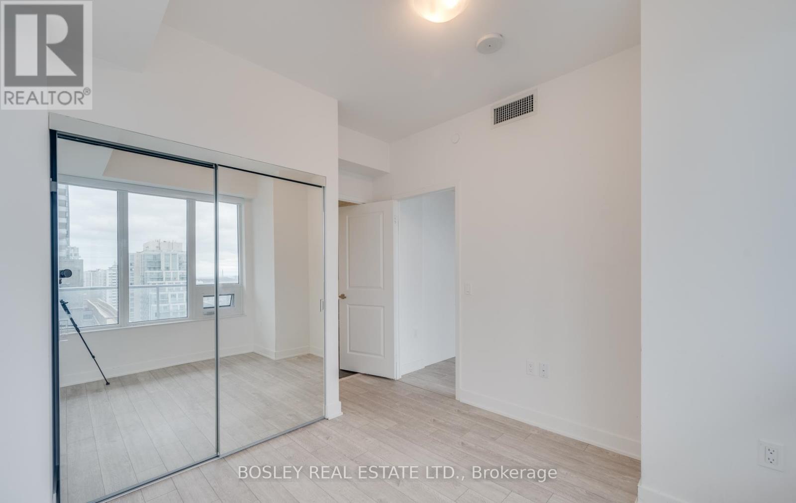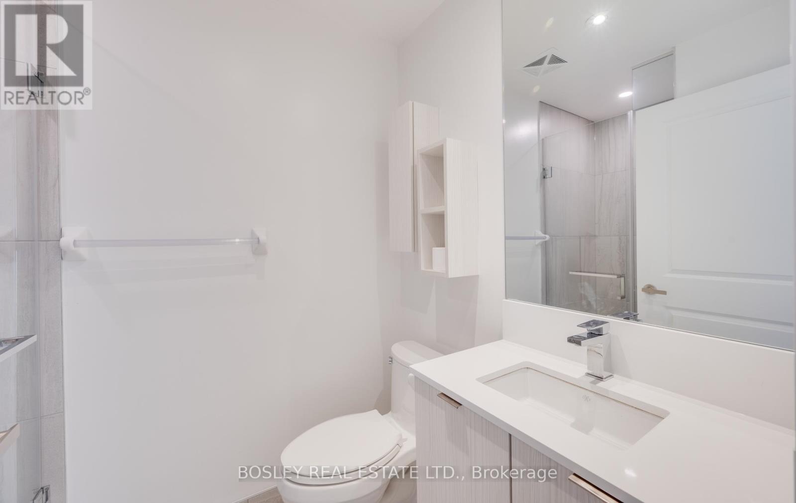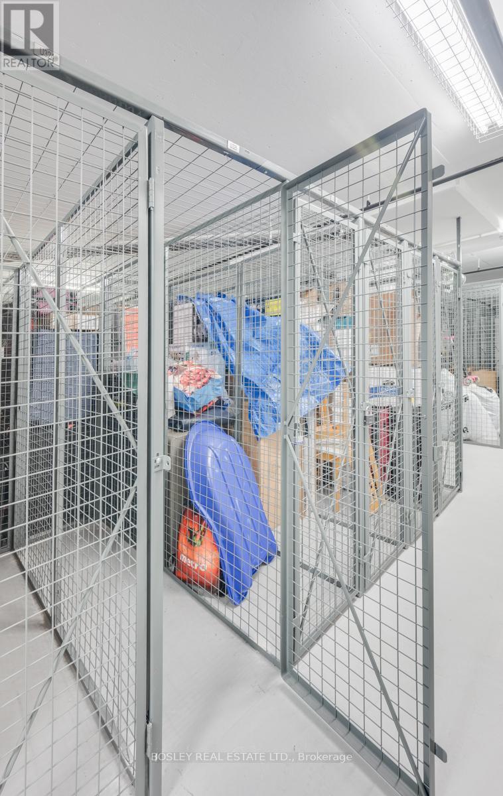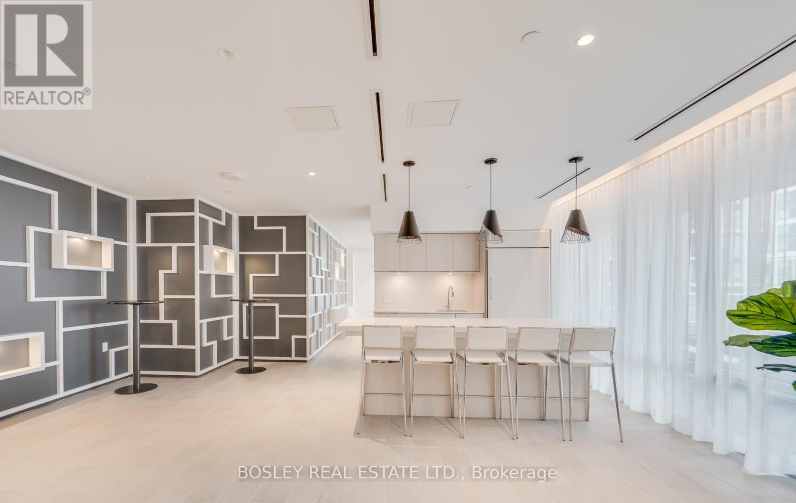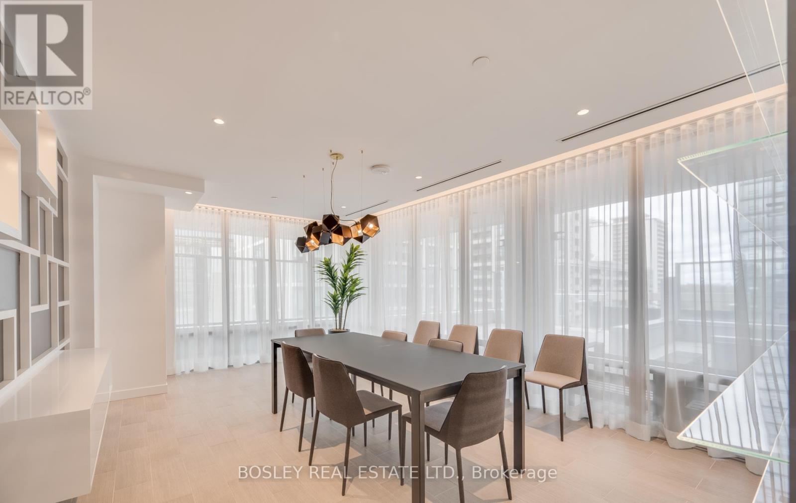2 Bedroom
2 Bathroom
Outdoor Pool
Central Air Conditioning
Forced Air
$2,700 Monthly
Wake up to inspiring views of the lake and the city from your very own south-facing 2 bedroom, 2 bathroom home. This condo boasts a massive balcony that stretches the entire width of the unit, providing an outdoor retreat perfect for entertaining or solitude. As you step inside, you're greeted by a wide, welcoming entryway, complete with abundant space for shoe storage and morea feature that makes coming home a clutter-free experience. The deep front hall closet further amplifies your storage options, ensuring that every item has its place. Each room is bright and well-sized, enhancing the airy feel and highlighting the sleek, modern finishes throughout. Whether you're a culinary enthusiast or a relaxation aficionado, this condo caters to all your desires with its harmonious blend of comfort and chic urban living. Between the building's amenities and all of the restaurants, bars, entertainment venues, and services Yonge and Eg has to offer, you'll live an incredibly convenient life. **** EXTRAS **** Rent includes internet, which equals savings for you. All window coverings, kitchen appliances, and washer and dryer are also included. Caring,responsible, responsive landlords seeking long-term like-minded tenants. (id:54870)
Property Details
|
MLS® Number
|
C8259766 |
|
Property Type
|
Single Family |
|
Community Name
|
Mount Pleasant West |
|
Amenities Near By
|
Hospital, Place Of Worship, Public Transit, Schools |
|
Features
|
Balcony |
|
Pool Type
|
Outdoor Pool |
Building
|
Bathroom Total
|
2 |
|
Bedrooms Above Ground
|
2 |
|
Bedrooms Total
|
2 |
|
Amenities
|
Storage - Locker, Security/concierge, Party Room, Visitor Parking, Exercise Centre |
|
Cooling Type
|
Central Air Conditioning |
|
Exterior Finish
|
Concrete |
|
Heating Fuel
|
Natural Gas |
|
Heating Type
|
Forced Air |
|
Type
|
Apartment |
Parking
Land
|
Acreage
|
No |
|
Land Amenities
|
Hospital, Place Of Worship, Public Transit, Schools |
Rooms
| Level |
Type |
Length |
Width |
Dimensions |
|
Main Level |
Living Room |
3.18 m |
2.69 m |
3.18 m x 2.69 m |
|
Main Level |
Kitchen |
2.72 m |
2.13 m |
2.72 m x 2.13 m |
|
Main Level |
Primary Bedroom |
2.82 m |
2.97 m |
2.82 m x 2.97 m |
|
Main Level |
Bedroom 2 |
2.13 m |
2.54 m |
2.13 m x 2.54 m |
https://www.realtor.ca/real-estate/26784682/1806-195-redpath-ave-toronto-mount-pleasant-west
