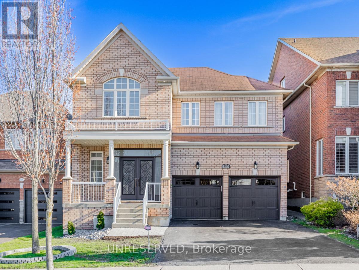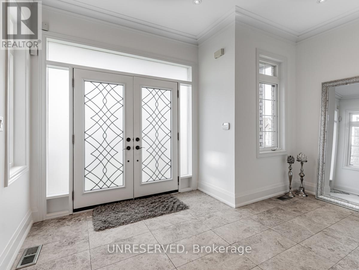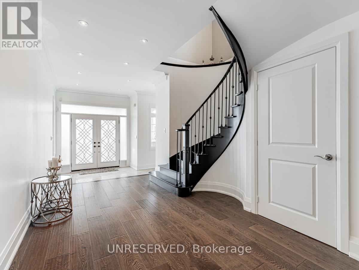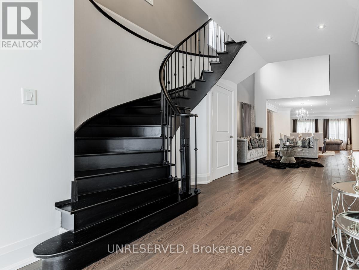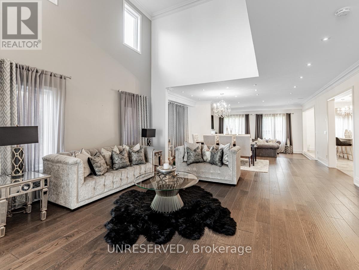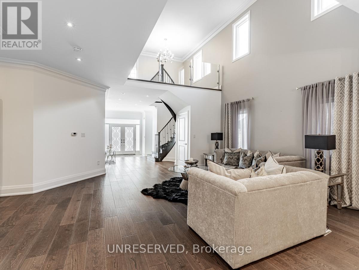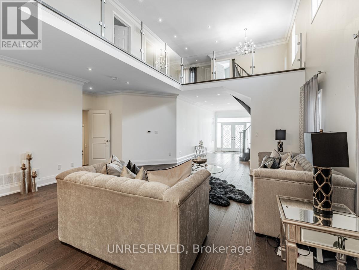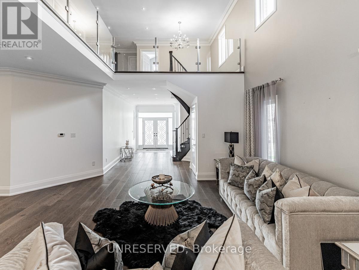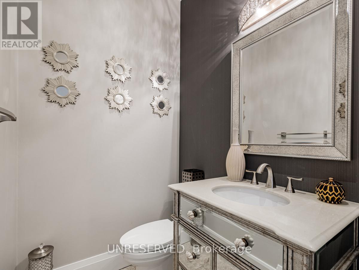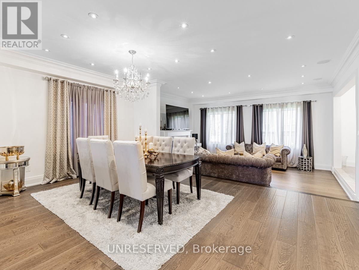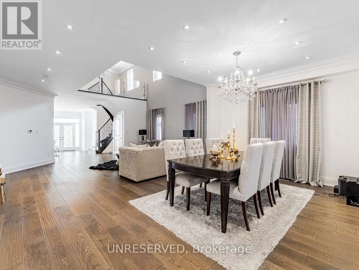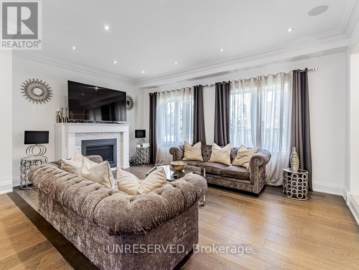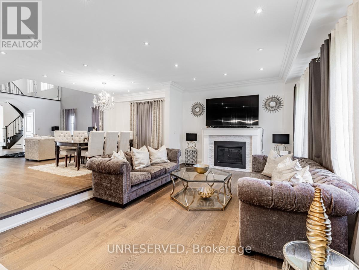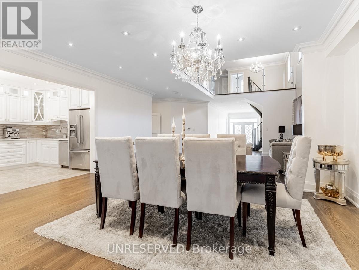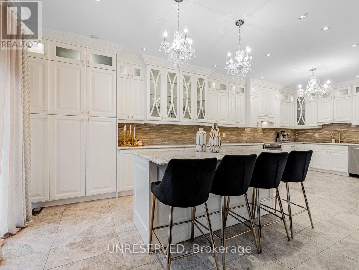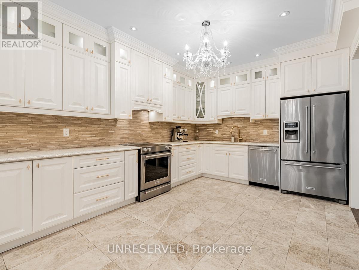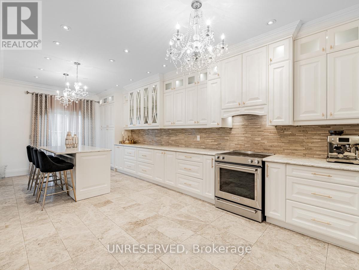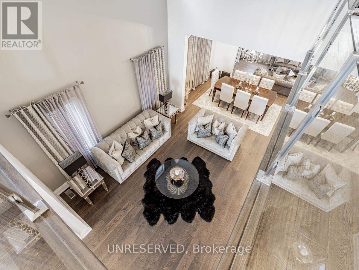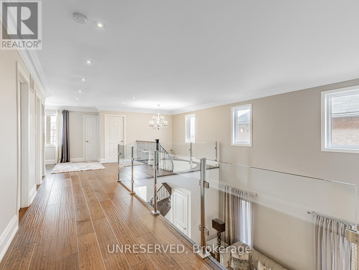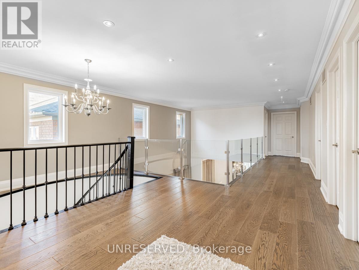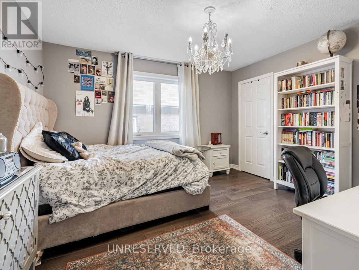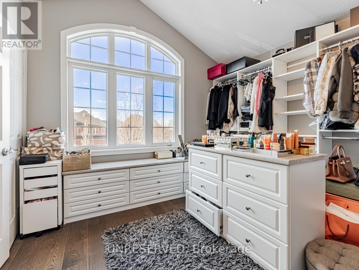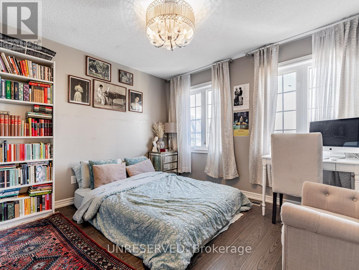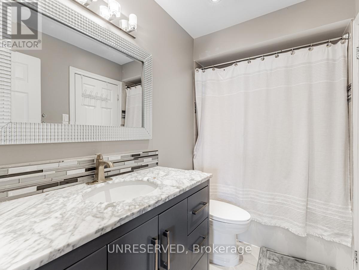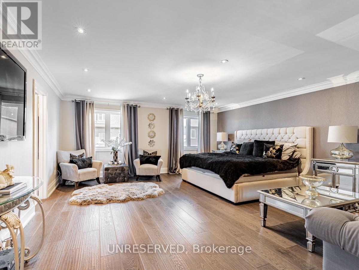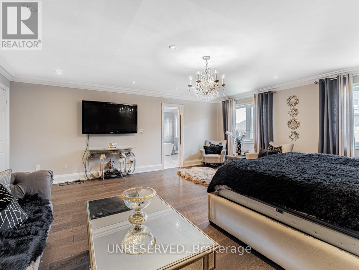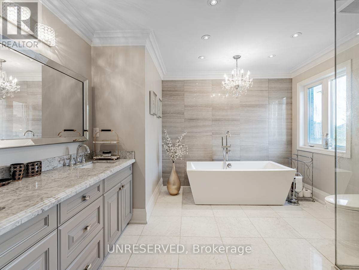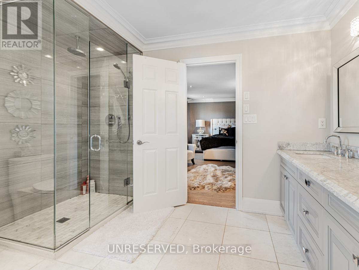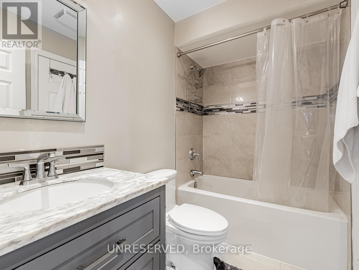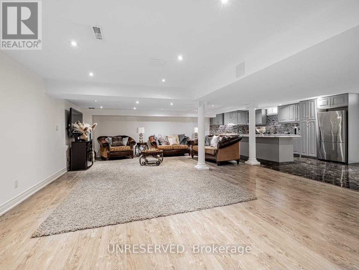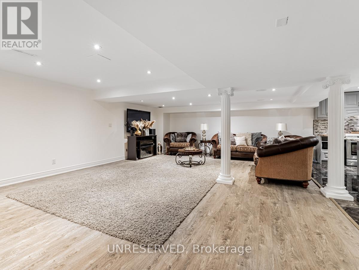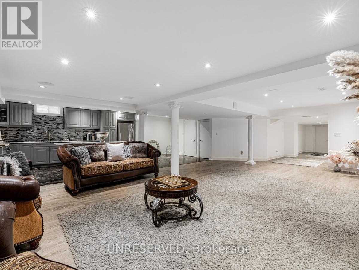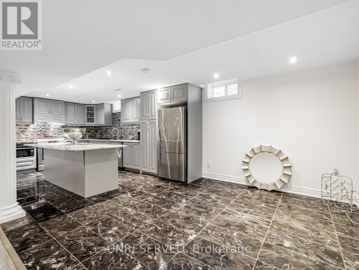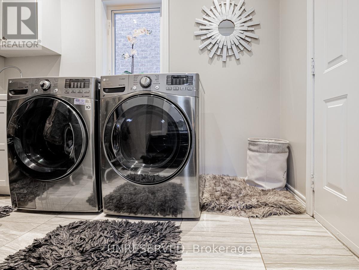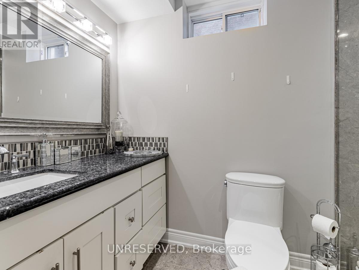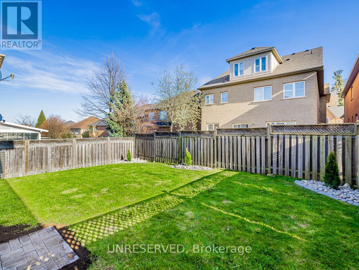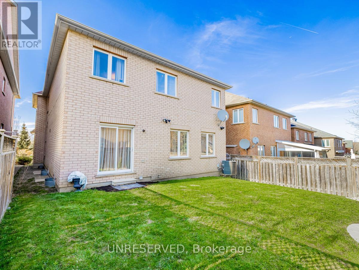5 Bedroom
5 Bathroom
Fireplace
Central Air Conditioning
Forced Air
$2,689,000
Wow! Over $400,000 in renovations done in this beautiful house. Today, These renovations would cost you over $550,000!!! Step into the epitome of luxury living at 193 Autumn Hill Blvd, where modernity intertwines seamlessly with opulence in this impeccably renovated residence boasting over $400,000 in custom upgrades. With over 5000 square feet of living space, this home beckons both relaxation and entertainment. The main floor unveils a custom kitchen adorned with bespoke cabinetry, quartz countertops, and stainless steel appliances, all centered around a striking island, perfect for hosting gatherings. Pot lighting dances across the open-concept layout, enhancing the ambiance. Venture downstairs to discover a fully finished basement boasting yet another custom kitchen, expanding the entertainment possibilities. Upstairs, four bedrooms and three bathrooms await, including a lavish main bedroom with a four-piece en suite. Throughout, high-end finishes and meticulous design elements create an atmosphere of refined sophistication, promising a lifestyle of luxury and convenience. Nestled in Thornhills sought-after locale, this residence offers not just a home, but an exclusive sanctuary where every detail reflects excellence and distinction. Welcome to the pinnacle of luxury living at 193 Autumn Hill Blvd. (id:54870)
Property Details
|
MLS® Number
|
N8315750 |
|
Property Type
|
Single Family |
|
Community Name
|
Patterson |
|
Features
|
Carpet Free |
|
Parking Space Total
|
4 |
Building
|
Bathroom Total
|
5 |
|
Bedrooms Above Ground
|
5 |
|
Bedrooms Total
|
5 |
|
Appliances
|
Water Heater |
|
Basement Development
|
Finished |
|
Basement Type
|
Full (finished) |
|
Construction Style Attachment
|
Detached |
|
Cooling Type
|
Central Air Conditioning |
|
Exterior Finish
|
Brick |
|
Fireplace Present
|
Yes |
|
Foundation Type
|
Concrete |
|
Heating Fuel
|
Natural Gas |
|
Heating Type
|
Forced Air |
|
Stories Total
|
2 |
|
Type
|
House |
|
Utility Water
|
Municipal Water |
Parking
Land
|
Acreage
|
No |
|
Sewer
|
Sanitary Sewer |
|
Size Irregular
|
40.36 X 105.8 Ft |
|
Size Total Text
|
40.36 X 105.8 Ft |
Rooms
| Level |
Type |
Length |
Width |
Dimensions |
|
Second Level |
Bedroom |
6.12 m |
5.49 m |
6.12 m x 5.49 m |
|
Second Level |
Bedroom 2 |
6.12 m |
5.49 m |
6.12 m x 5.49 m |
|
Second Level |
Bedroom 3 |
3.4 m |
3.58 m |
3.4 m x 3.58 m |
|
Second Level |
Bedroom 4 |
3.12 m |
3.38 m |
3.12 m x 3.38 m |
|
Second Level |
Bedroom 5 |
3.96 m |
3.58 m |
3.96 m x 3.58 m |
|
Basement |
Recreational, Games Room |
9.14 m |
6.35 m |
9.14 m x 6.35 m |
|
Basement |
Kitchen |
7.8 m |
2.67 m |
7.8 m x 2.67 m |
|
Main Level |
Living Room |
4.57 m |
5.66 m |
4.57 m x 5.66 m |
|
Main Level |
Dining Room |
3.58 m |
5.66 m |
3.58 m x 5.66 m |
|
Main Level |
Kitchen |
7.95 m |
3.4 m |
7.95 m x 3.4 m |
|
Main Level |
Family Room |
3.84 m |
5.66 m |
3.84 m x 5.66 m |
|
Main Level |
Laundry Room |
3.28 m |
1.78 m |
3.28 m x 1.78 m |
https://www.realtor.ca/real-estate/26861447/193-autumn-hill-boulevard-vaughan-patterson
