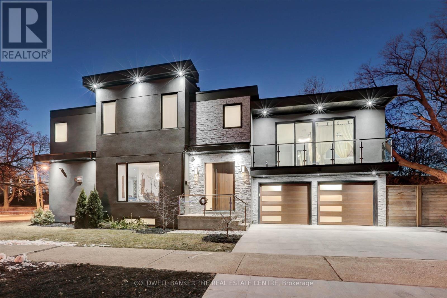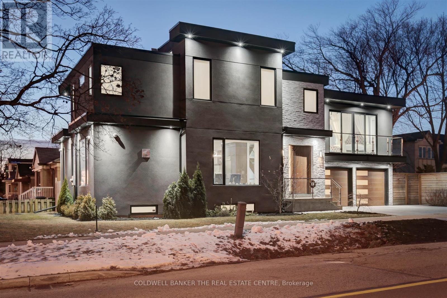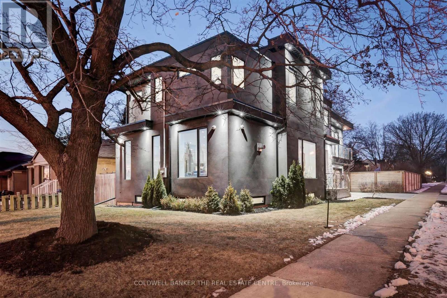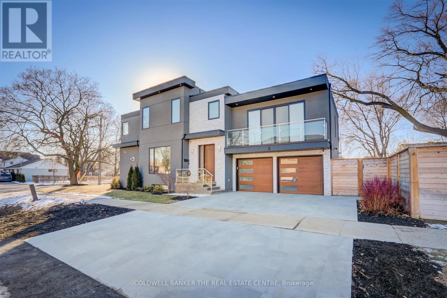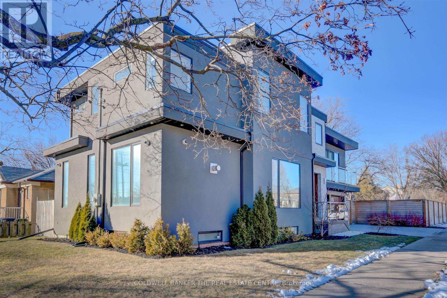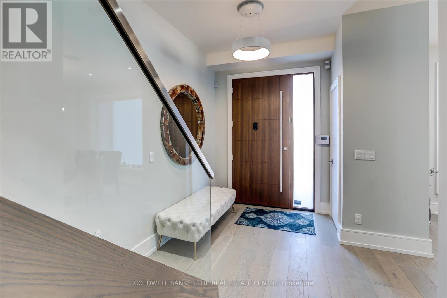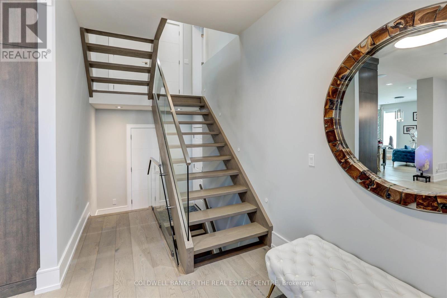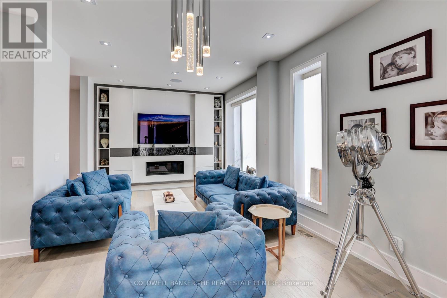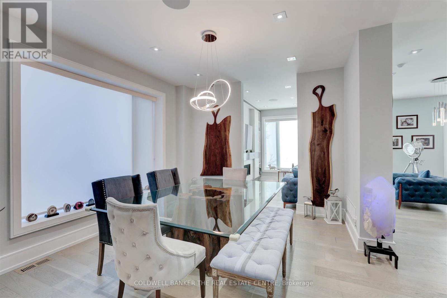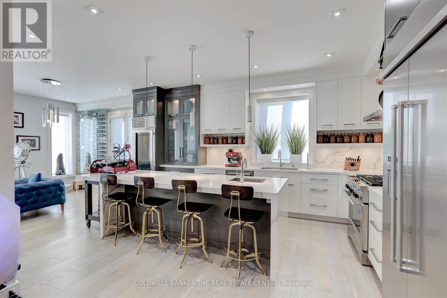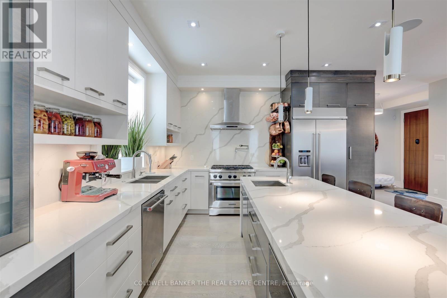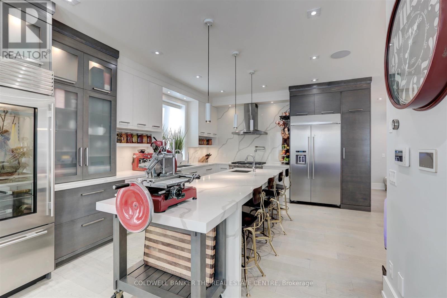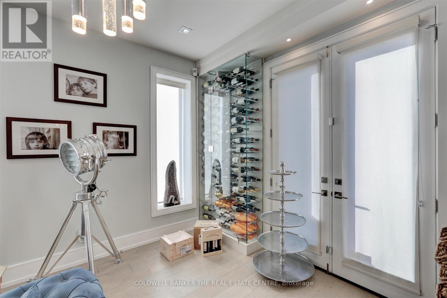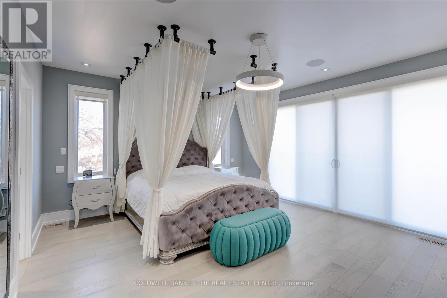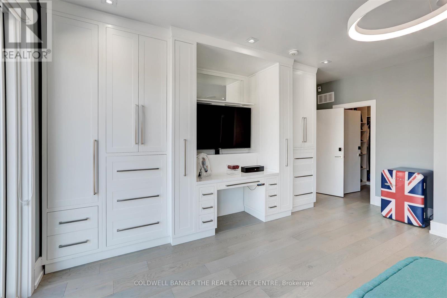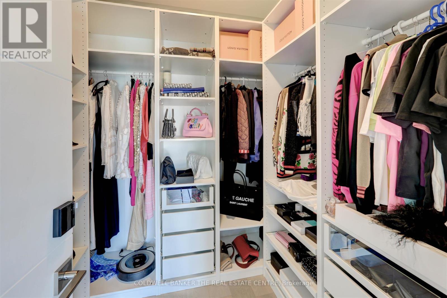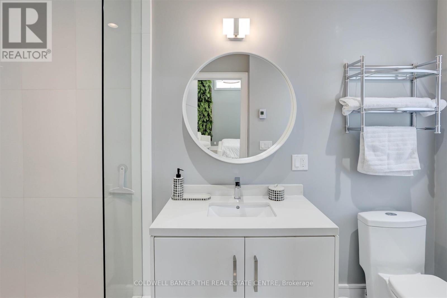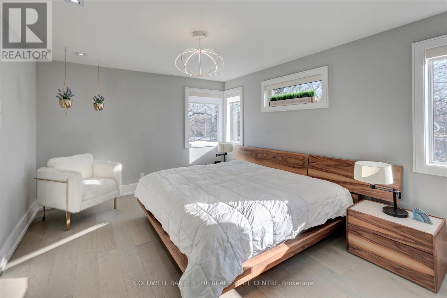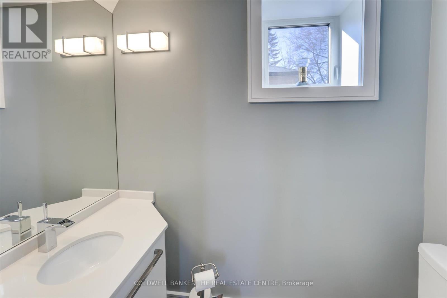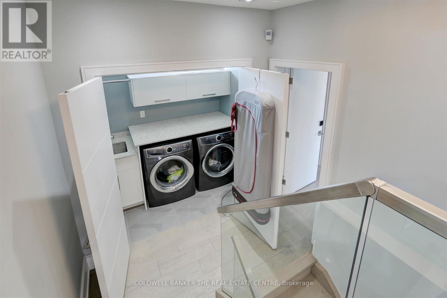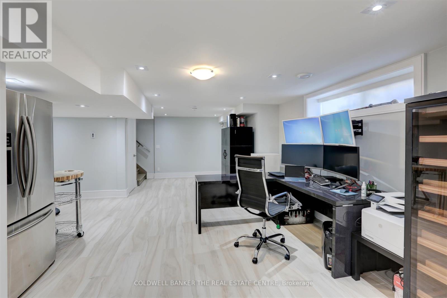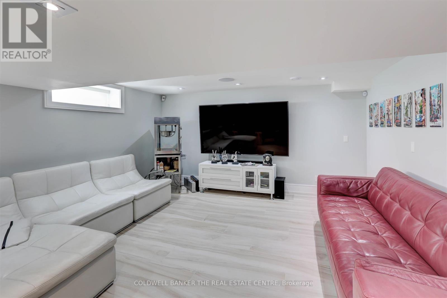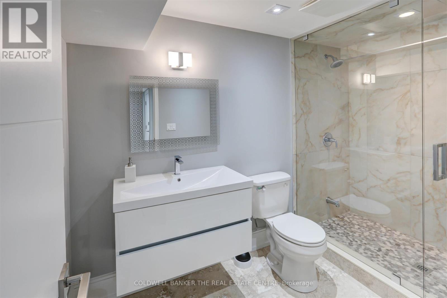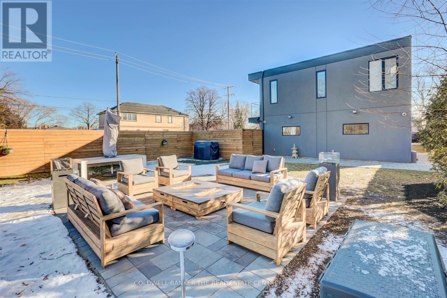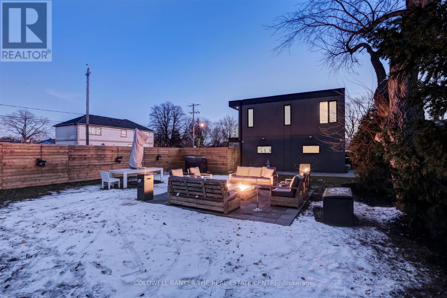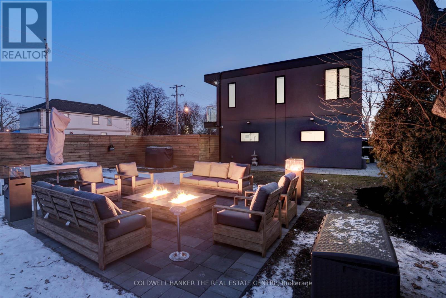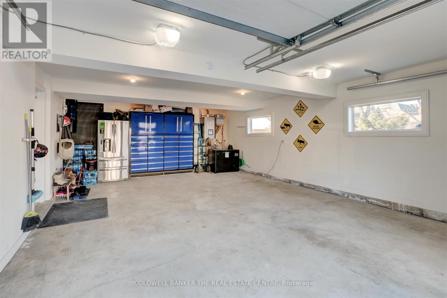4 Bedroom
5 Bathroom
Fireplace
Central Air Conditioning
Forced Air
$9,000 Monthly
Discover The Epitome Of Luxury In This Meticulously Crafted Eatonville Home, W/approx.3400sq/ft Living Space. Top-Of-The-Line Finishes Throughout. Gourmet Kitchen Boasts Gas Stove, Pot Filler, Quartz Countertops & Backsplash, & Captivating Waterfall Island. Entertain In Style W. Custom Wine Display & Stunning Finishes. Indulge In Spa-Like bathroom ft. Heated Floors, & Gas Fireplace. Contemporary Indoor/Outdoor Lighting. Floating Stairs W. Glass Railing. Landscaped Gardens & Interlocking Driveway Create A Welcoming Exterior. Convenience Is At Your Doorstep, W. Quick Access to HWY427 & Pearson Airport. Fully Fenced Backyard W. Fire Pit & Walk-Out Cedar Deck For Cozy Evenings. This Home Is More Than Just A Residence; It's A Statement Of Refined Living, Where Every Detail Has Been Carefully Curated To Offer An Unparalleled Living Experience. **** EXTRAS **** Built-In Speakers, Electrolux Washer & Dryer, Water Sprinkler System, Heated Floors, Heated Driveway, Large Fenced Backyard With Heated Patio; Bbq, Wet Bar & More. Master Bdrm Has A W/O Balcony And Retractable Tv And King Bed. (id:54870)
Property Details
|
MLS® Number
|
W8058954 |
|
Property Type
|
Single Family |
|
Neigbourhood
|
Eatonville |
|
Community Name
|
Islington-City Centre West |
|
Parking Space Total
|
4 |
Building
|
Bathroom Total
|
5 |
|
Bedrooms Above Ground
|
4 |
|
Bedrooms Total
|
4 |
|
Basement Development
|
Finished |
|
Basement Type
|
N/a (finished) |
|
Construction Style Attachment
|
Detached |
|
Cooling Type
|
Central Air Conditioning |
|
Exterior Finish
|
Brick |
|
Fireplace Present
|
Yes |
|
Heating Fuel
|
Natural Gas |
|
Heating Type
|
Forced Air |
|
Stories Total
|
2 |
|
Type
|
House |
Parking
Land
|
Acreage
|
No |
|
Size Irregular
|
48 X 150 Ft |
|
Size Total Text
|
48 X 150 Ft |
Rooms
| Level |
Type |
Length |
Width |
Dimensions |
|
Second Level |
Primary Bedroom |
5.65 m |
4.85 m |
5.65 m x 4.85 m |
|
Second Level |
Bedroom 2 |
4.55 m |
4.56 m |
4.55 m x 4.56 m |
|
Second Level |
Bedroom 3 |
4.55 m |
4.56 m |
4.55 m x 4.56 m |
|
Second Level |
Bedroom 4 |
3.8 m |
3.1 m |
3.8 m x 3.1 m |
|
Basement |
Recreational, Games Room |
9.27 m |
3.3 m |
9.27 m x 3.3 m |
|
Basement |
Other |
5.3 m |
4.2 m |
5.3 m x 4.2 m |
|
Main Level |
Living Room |
6.99 m |
3.35 m |
6.99 m x 3.35 m |
|
Main Level |
Dining Room |
4.9 m |
3.35 m |
4.9 m x 3.35 m |
|
Main Level |
Kitchen |
3.79 m |
3.79 m |
3.79 m x 3.79 m |
https://www.realtor.ca/real-estate/26501639/2-meadowbank-rd-toronto-islington-city-centre-west
