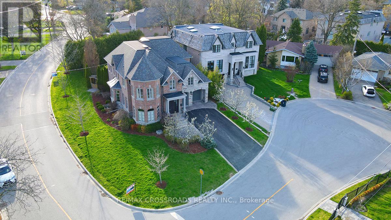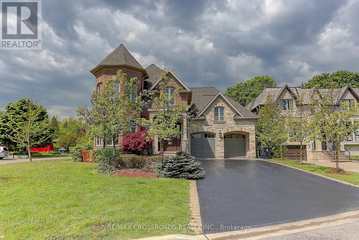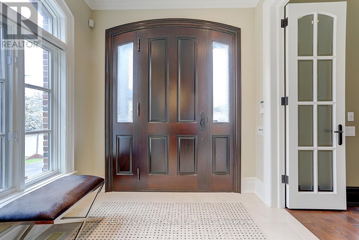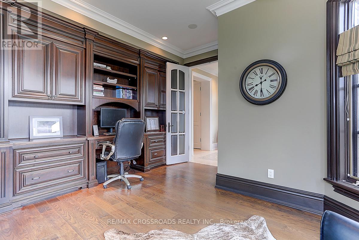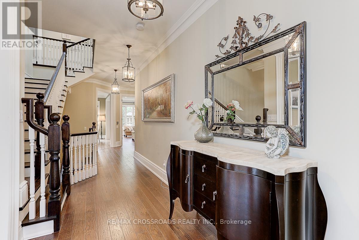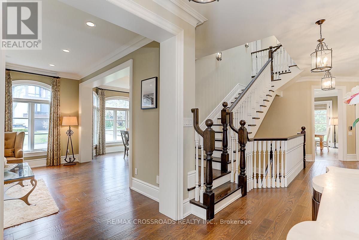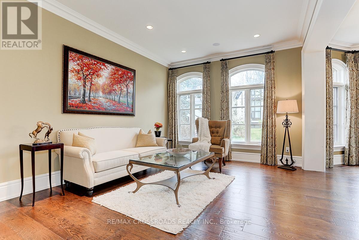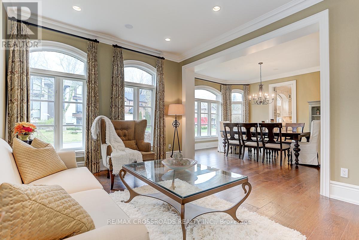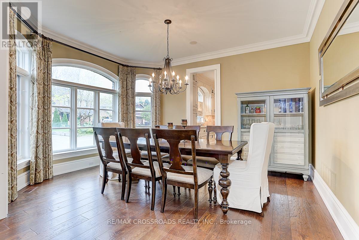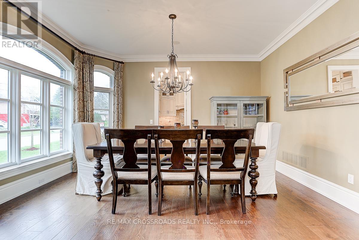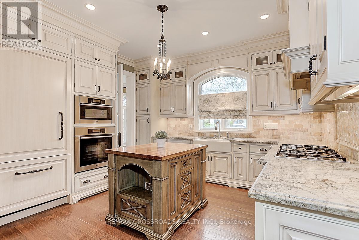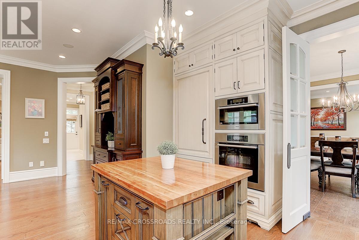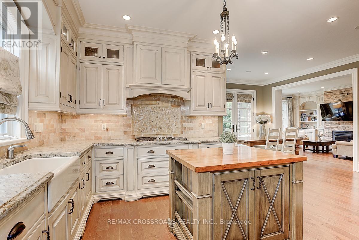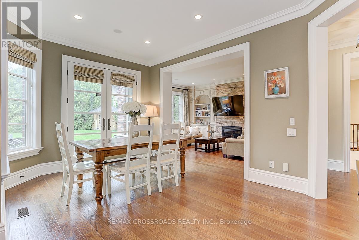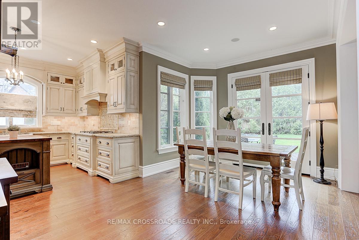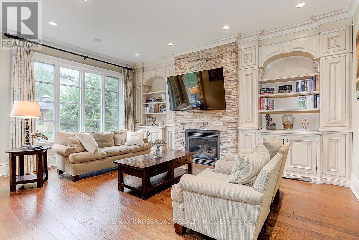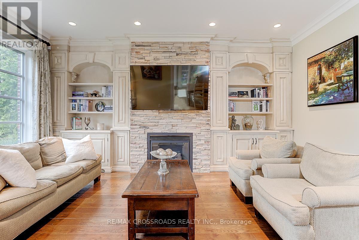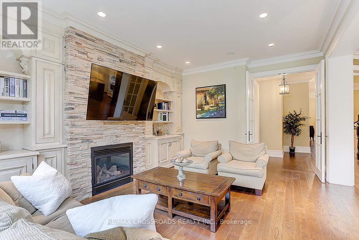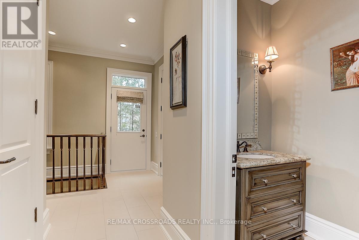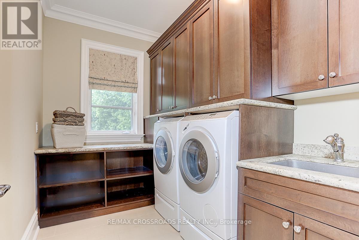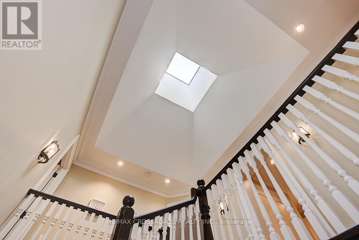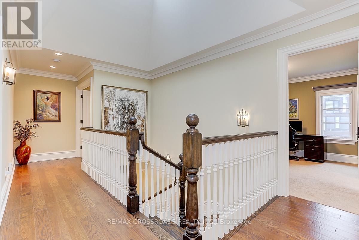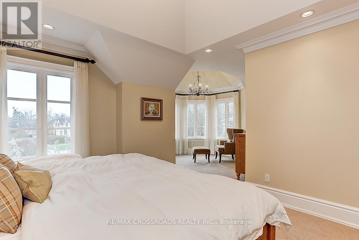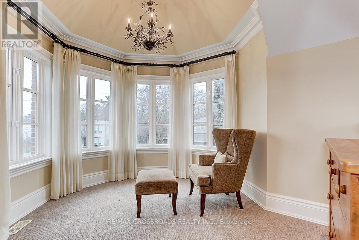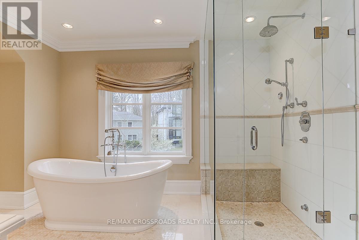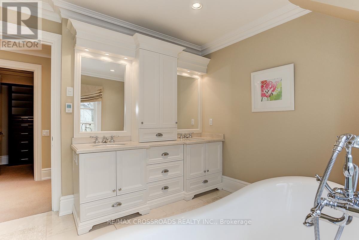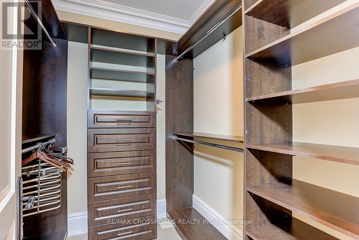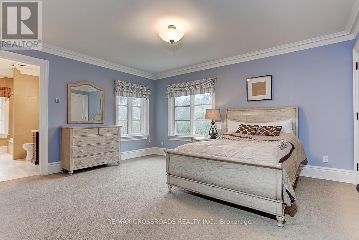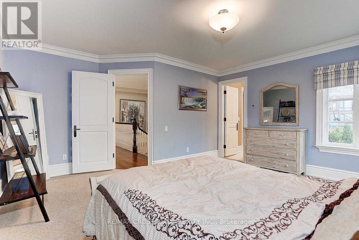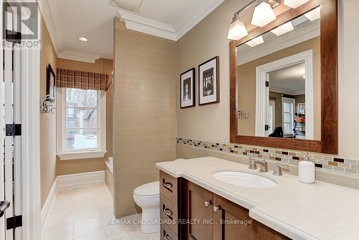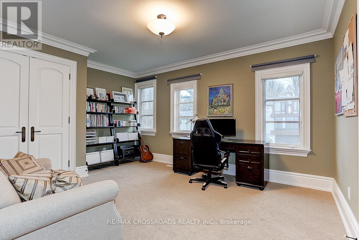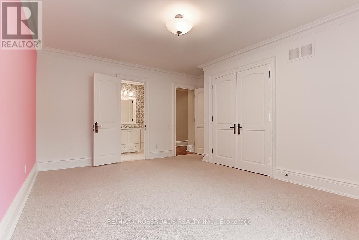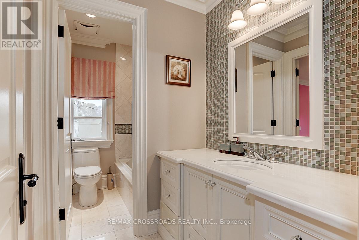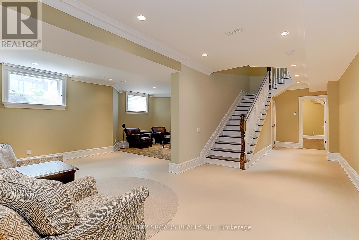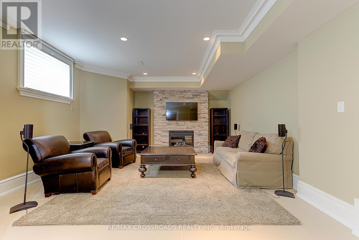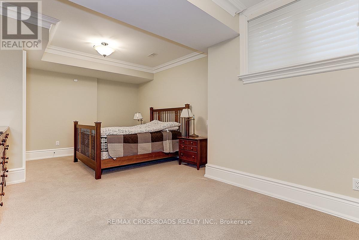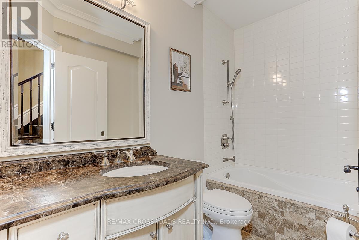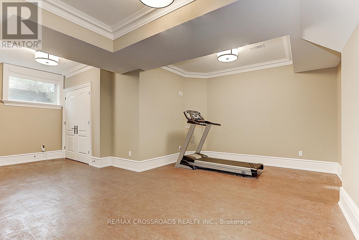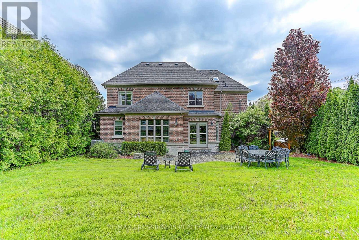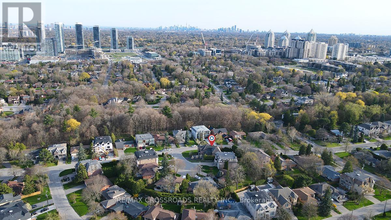7 Bedroom
5 Bathroom
Fireplace
Central Air Conditioning
Forced Air
Landscaped
$3,899,900
Magnificent Custom Built Home In Prestigious Location Bayview Village , 60x146 Premium Corner Lot Sitting In Quite Cul-De-Sac >> Architect: David Wooldridge >> Masterfully Crafted By Renowned Builder: Robert Hurlburt >> Landscaping By Nan Keenan Design, Nominated For Great Gardens Of North York Contest >> Limestone Trail Garden Shed >> Interlocking Patio >> Gourmet Bamco Kitchen >> Cat5,Crown Moulding ,9'ft doors Thru-Out , All Counter-Top Natural Granite with Waterfall, 3 Skylites In 2nd flr As Sunshine Booster >> Highly Standard with Top Quality finished 6,000 S.F. On 3 Levels Living Space + 488 S.F. Unfin. Area Over Garage (Possibly Converted To Rec Room or Entertaining Area >> 2+6 in Newly Painted Drive way Total 8 Parking. Basement: Radiant Floor Heating, 5th Bedroom, Study + Den,Exercise Room,Gaming Room. Too Many Good To List , The Best One In The Neighborhood Under 4 Mil Comes With All You Can Dream,This Is A Steal, Act Fast . **** EXTRAS **** High End Miele Built-in Appliances : Wall Oven & Gas Burners, 2 Fridges, Dish washer, Microwave, Washer, Dryer, E.L.F., Window Coverings (id:54870)
Property Details
|
MLS® Number
|
C8311694 |
|
Property Type
|
Single Family |
|
Community Name
|
Bayview Village |
|
Amenities Near By
|
Place Of Worship, Public Transit, Park |
|
Community Features
|
School Bus, Community Centre |
|
Features
|
Irregular Lot Size |
|
Parking Space Total
|
8 |
Building
|
Bathroom Total
|
5 |
|
Bedrooms Above Ground
|
4 |
|
Bedrooms Below Ground
|
3 |
|
Bedrooms Total
|
7 |
|
Appliances
|
Alarm System, Central Vacuum, Oven - Built-in |
|
Basement Development
|
Finished |
|
Basement Type
|
N/a (finished) |
|
Construction Style Attachment
|
Detached |
|
Cooling Type
|
Central Air Conditioning |
|
Exterior Finish
|
Brick, Stone |
|
Fire Protection
|
Monitored Alarm, Smoke Detectors, Security System |
|
Fireplace Present
|
Yes |
|
Fireplace Total
|
2 |
|
Foundation Type
|
Unknown |
|
Heating Fuel
|
Natural Gas |
|
Heating Type
|
Forced Air |
|
Stories Total
|
2 |
|
Type
|
House |
|
Utility Water
|
Municipal Water |
Parking
Land
|
Acreage
|
No |
|
Land Amenities
|
Place Of Worship, Public Transit, Park |
|
Landscape Features
|
Landscaped |
|
Sewer
|
Sanitary Sewer |
|
Size Irregular
|
60 X 143.15 Ft ; Large Corner Lot |
|
Size Total Text
|
60 X 143.15 Ft ; Large Corner Lot|under 1/2 Acre |
Rooms
| Level |
Type |
Length |
Width |
Dimensions |
|
Second Level |
Primary Bedroom |
4.1 m |
3.9 m |
4.1 m x 3.9 m |
|
Second Level |
Bedroom 2 |
4.8 m |
3.9 m |
4.8 m x 3.9 m |
|
Second Level |
Bedroom 3 |
4.7 m |
3.6 m |
4.7 m x 3.6 m |
|
Second Level |
Bedroom 4 |
5.1 m |
3 m |
5.1 m x 3 m |
|
Basement |
Bedroom 5 |
6.3 m |
3.7 m |
6.3 m x 3.7 m |
|
Basement |
Recreational, Games Room |
8.8 m |
4.5 m |
8.8 m x 4.5 m |
|
Main Level |
Living Room |
4.6 m |
3.6 m |
4.6 m x 3.6 m |
|
Main Level |
Dining Room |
4.6 m |
3.7 m |
4.6 m x 3.7 m |
|
Main Level |
Kitchen |
4.1 m |
3 m |
4.1 m x 3 m |
|
Main Level |
Eating Area |
4.9 m |
3.3 m |
4.9 m x 3.3 m |
|
Main Level |
Family Room |
5.7 m |
4 m |
5.7 m x 4 m |
|
Main Level |
Office |
4.3 m |
3.7 m |
4.3 m x 3.7 m |
Utilities
|
Sewer
|
Installed |
|
Cable
|
Installed |
https://www.realtor.ca/real-estate/26855580/2-sorrel-court-toronto-bayview-village
