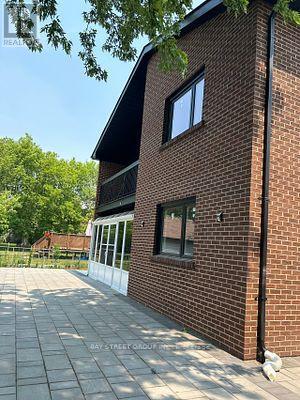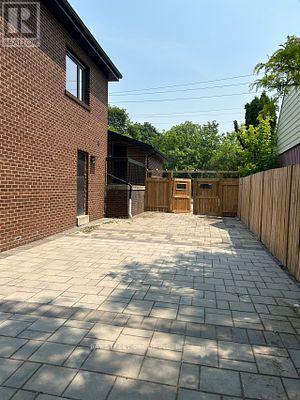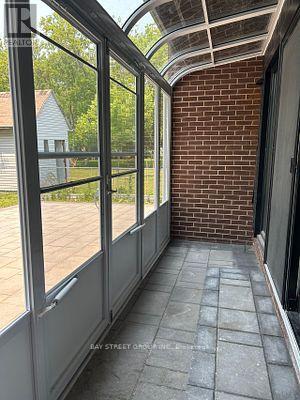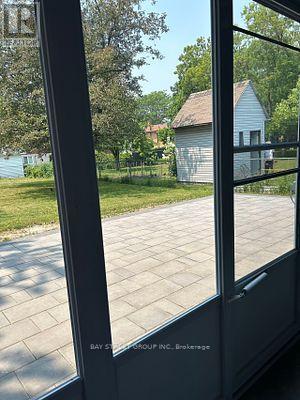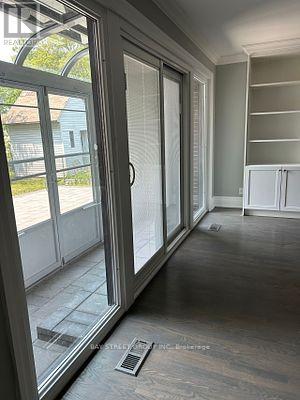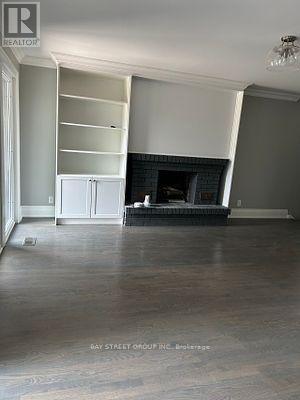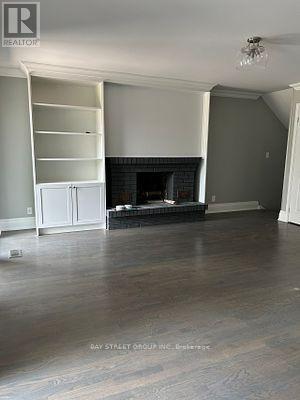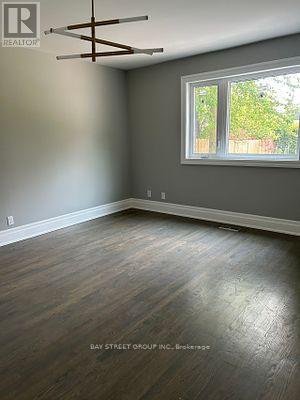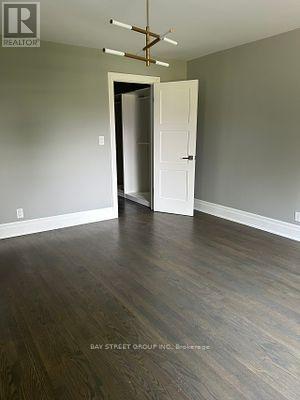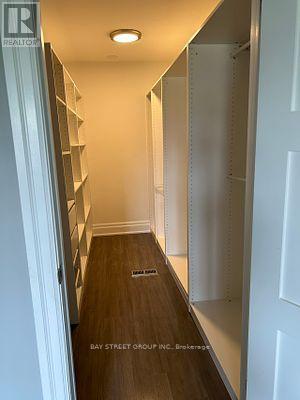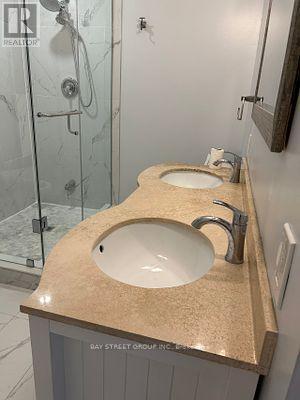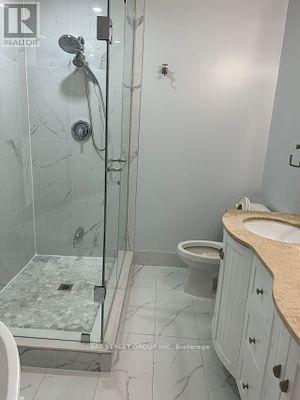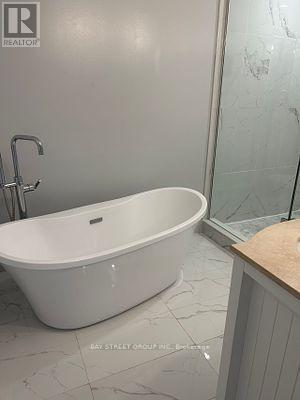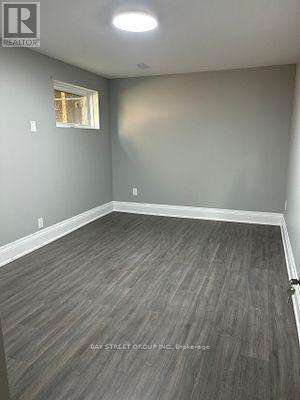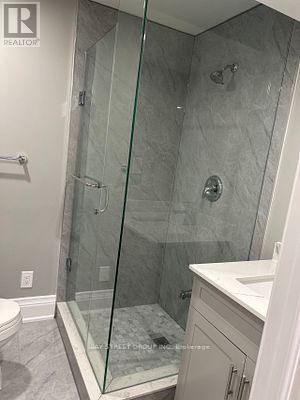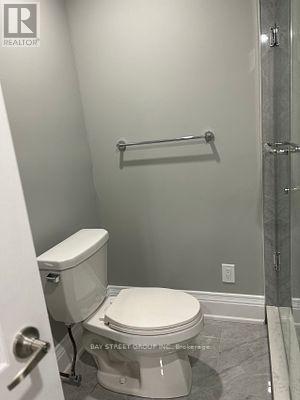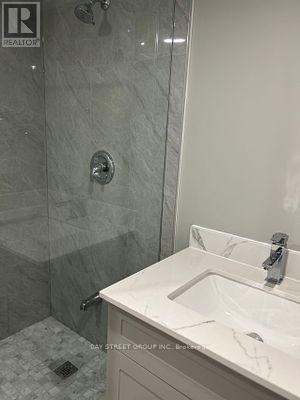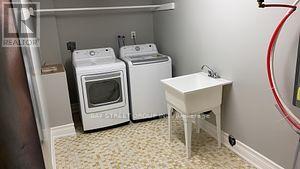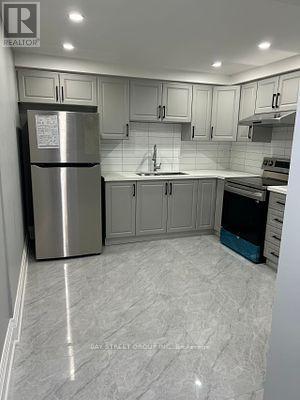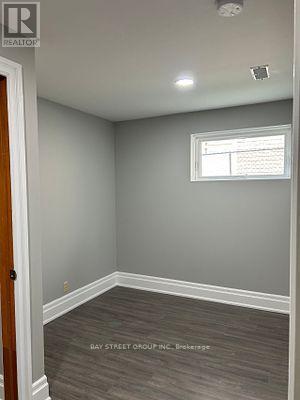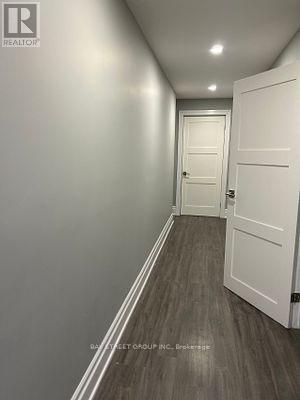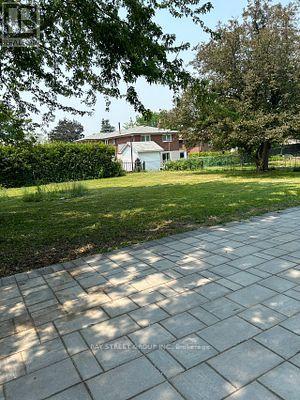2086 Pharmacy Ave N Toronto, Ontario M1W 1H8
2 Bedroom
2 Bathroom
Central Air Conditioning
Forced Air
$3,000 Monthly
Turnkey Luxurious Home On An Oversized Lot (66Ft X 180Ft),The Main Bedroom With Walk-In Closet And A 5 Piece Ensuite Bathroom With Double Sink, Tiled Floor And Shower With Soaker Tub. Large Renovated Living Room Has A Walkout To Your Very Own Backyard Oasis With Stone Patio. Conveniently Located 3 Min From Hwy 401, 5 Min To Hwy 404, Near Schools, Parks, Ttc, Shops, Restaurants And Much More. **** EXTRAS **** One year new kitchen and stainless Steel Appliances - Fridge, Stove, Microwave, Dishwasher, Washer, Dryer. All Electrical Light Fixtures, (id:54870)
Property Details
| MLS® Number | E8249950 |
| Property Type | Single Family |
| Community Name | L'Amoreaux |
| Amenities Near By | Public Transit, Schools |
| Parking Space Total | 2 |
Building
| Bathroom Total | 2 |
| Bedrooms Above Ground | 2 |
| Bedrooms Total | 2 |
| Basement Type | Full |
| Construction Style Attachment | Detached |
| Construction Style Split Level | Backsplit |
| Cooling Type | Central Air Conditioning |
| Exterior Finish | Brick |
| Heating Fuel | Natural Gas |
| Heating Type | Forced Air |
| Type | House |
Parking
| Attached Garage |
Land
| Acreage | No |
| Land Amenities | Public Transit, Schools |
| Size Irregular | 66 X 180 Ft |
| Size Total Text | 66 X 180 Ft |
Rooms
| Level | Type | Length | Width | Dimensions |
|---|---|---|---|---|
| Lower Level | Bedroom 2 | 5.8 m | 4 m | 5.8 m x 4 m |
| Lower Level | Dining Room | 2.2 m | 4.3 m | 2.2 m x 4.3 m |
| Lower Level | Kitchen | 5.56 m | 2.9 m | 5.56 m x 2.9 m |
| Ground Level | Living Room | 6.75 m | 5 m | 6.75 m x 5 m |
| Ground Level | Primary Bedroom | 4.5 m | 4.1 m | 4.5 m x 4.1 m |
https://www.realtor.ca/real-estate/26773507/2086-pharmacy-ave-n-toronto-lamoreaux
Interested?
Contact us for more information
