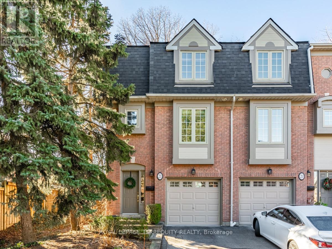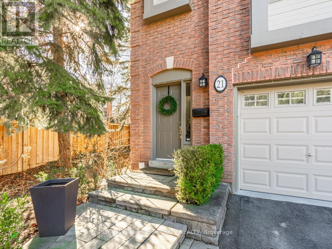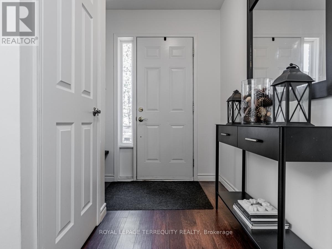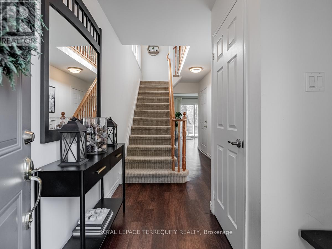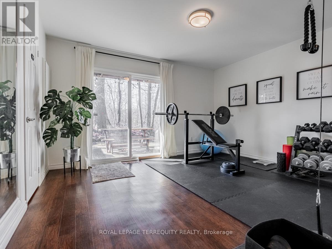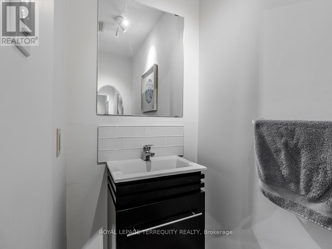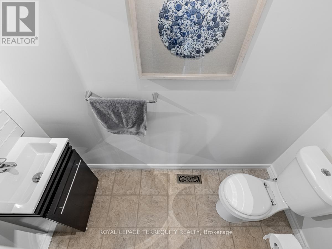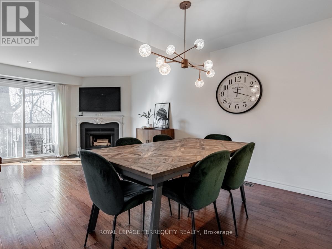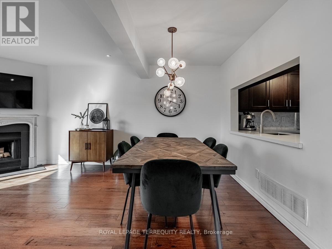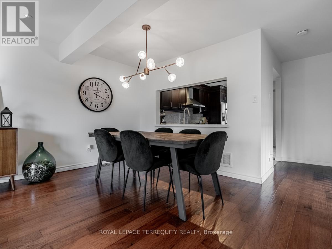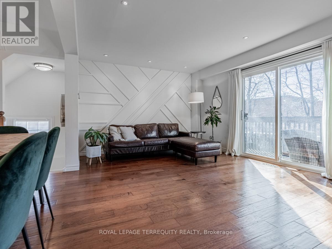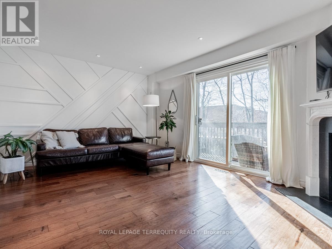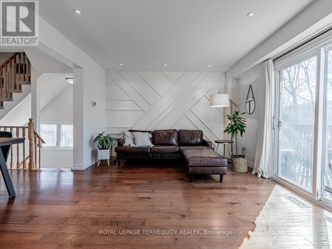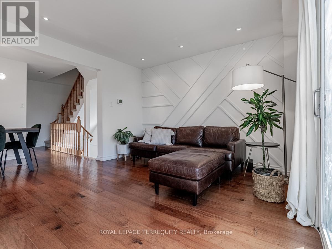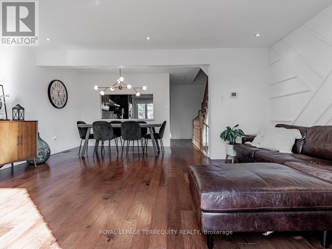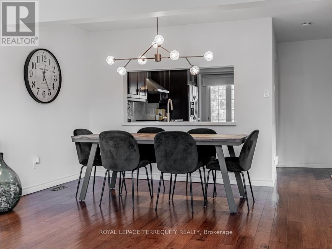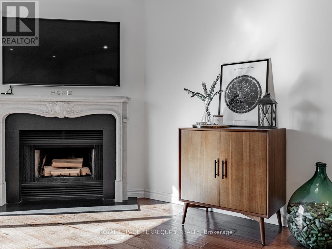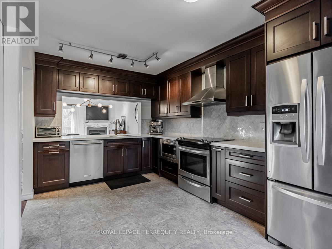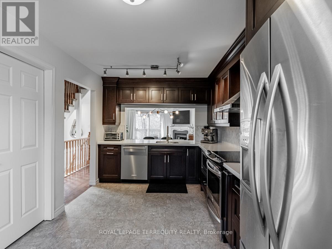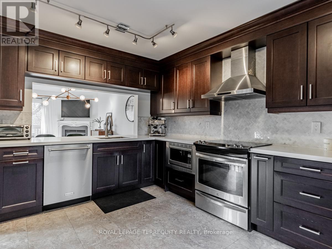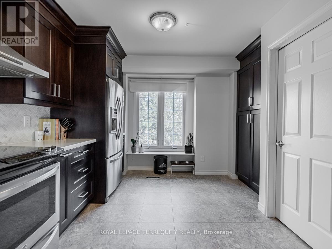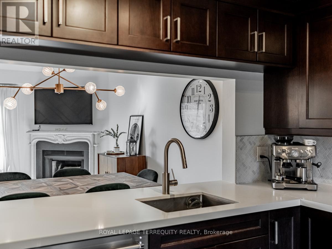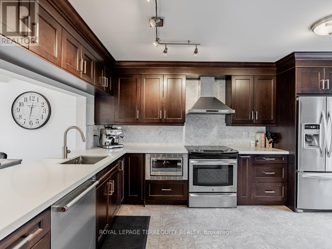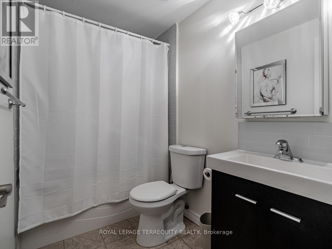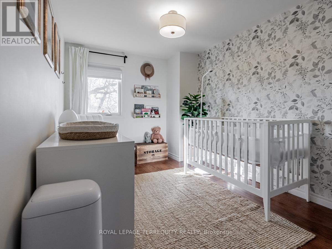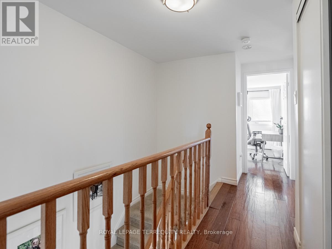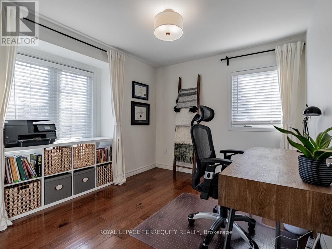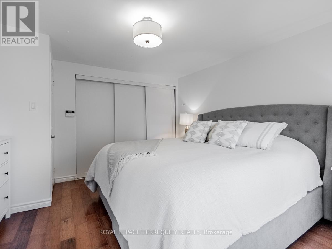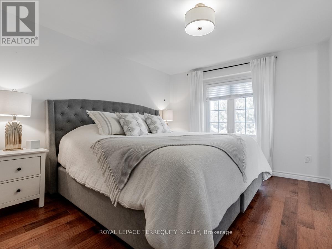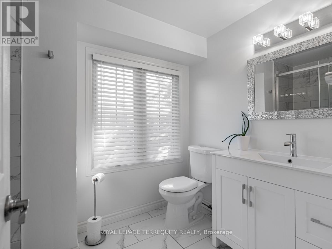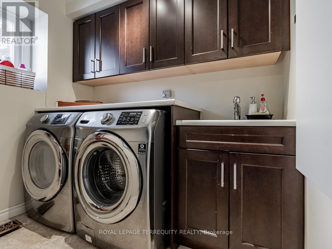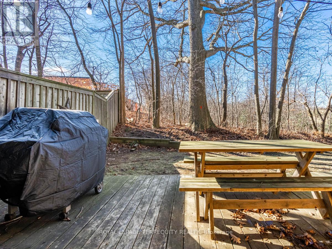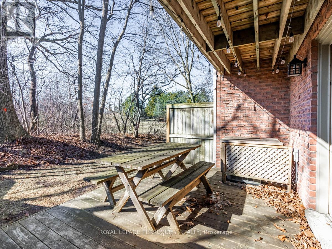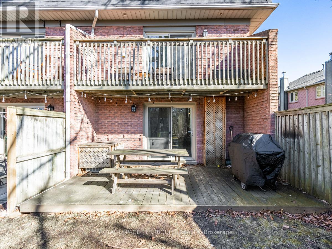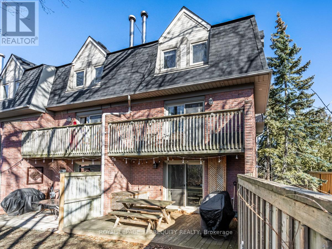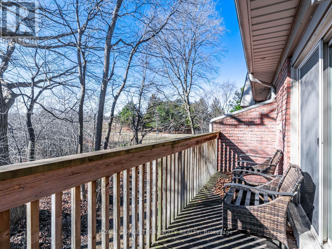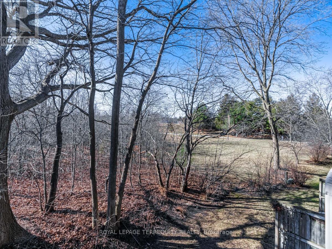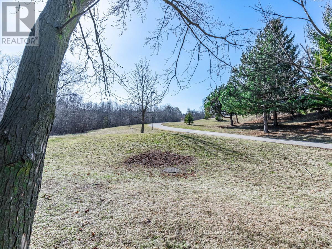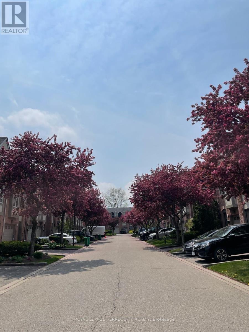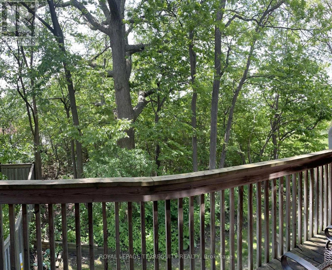#21 -3140 Fifth Line W Mississauga, Ontario L5L 1A2
$999,900Maintenance,
$549.67 Monthly
Maintenance,
$549.67 MonthlyEnd Unit - 3 Storey Townhouse Backs Onto Parkland With Walkout From Main Floor Family Room And Living Room With Balcony. Beautifully Renovated 3 Bedroom, Bright Rooms With Extra Windows. Wide Plank Hardwood Floors. Living And Dining Rooms With Open (Wood) Burning Fireplace (Custom Mantel) Renovated (Eat-In) Kitchen With (Quartz) Counters. Stainless Steel (Upgraded) Appliances. Main Floor Laundry (Renovated) Walkout To Balcony From Dining Room Over Looking Parkland. Must See Property **** EXTRAS **** All Electronics, Light Fixtures, Fridge Stove, B/I Dishwasher, B/I Microwave, Washer, Dryer, Range Hood (Upgraded Appliances), All Windows Coverings, Garage Door Opener (id:54870)
Property Details
| MLS® Number | W8230608 |
| Property Type | Single Family |
| Community Name | Erin Mills |
| Amenities Near By | Park, Public Transit, Schools |
| Features | Cul-de-sac, Wooded Area, Balcony |
| Parking Space Total | 2 |
Building
| Bathroom Total | 3 |
| Bedrooms Above Ground | 3 |
| Bedrooms Total | 3 |
| Cooling Type | Central Air Conditioning |
| Exterior Finish | Brick, Wood |
| Fireplace Present | Yes |
| Heating Fuel | Natural Gas |
| Heating Type | Forced Air |
| Stories Total | 3 |
| Type | Row / Townhouse |
Parking
| Garage |
Land
| Acreage | No |
| Land Amenities | Park, Public Transit, Schools |
Rooms
| Level | Type | Length | Width | Dimensions |
|---|---|---|---|---|
| Second Level | Living Room | 3.6 m | 5.2 m | 3.6 m x 5.2 m |
| Second Level | Dining Room | 2.2 m | 3.9 m | 2.2 m x 3.9 m |
| Second Level | Kitchen | 2.9 m | 4.9 m | 2.9 m x 4.9 m |
| Second Level | Laundry Room | 1.55 m | 2.45 m | 1.55 m x 2.45 m |
| Third Level | Primary Bedroom | 3.75 m | 4 m | 3.75 m x 4 m |
| Third Level | Bedroom 2 | 2.5 m | 4.15 m | 2.5 m x 4.15 m |
| Third Level | Bedroom 3 | 2.7 m | 3.1 m | 2.7 m x 3.1 m |
| Ground Level | Family Room | 3.65 m | 4.2 m | 3.65 m x 4.2 m |
https://www.realtor.ca/real-estate/26746110/21-3140-fifth-line-w-mississauga-erin-mills
Interested?
Contact us for more information
