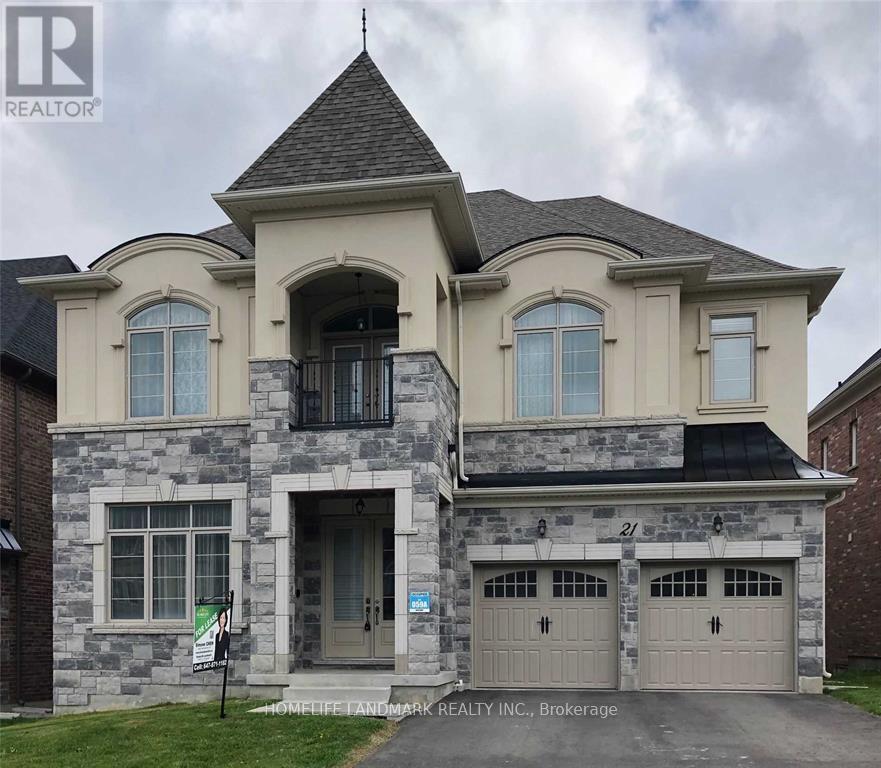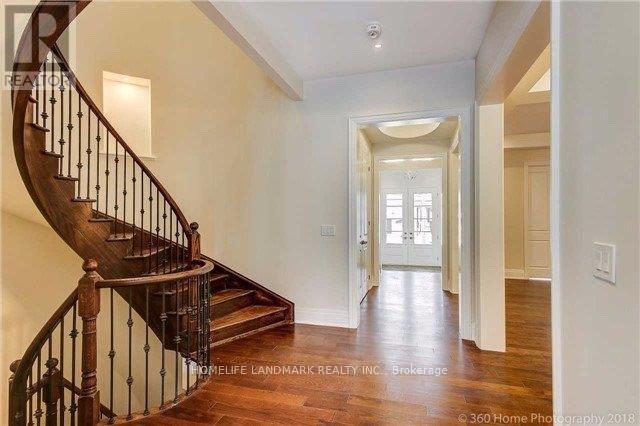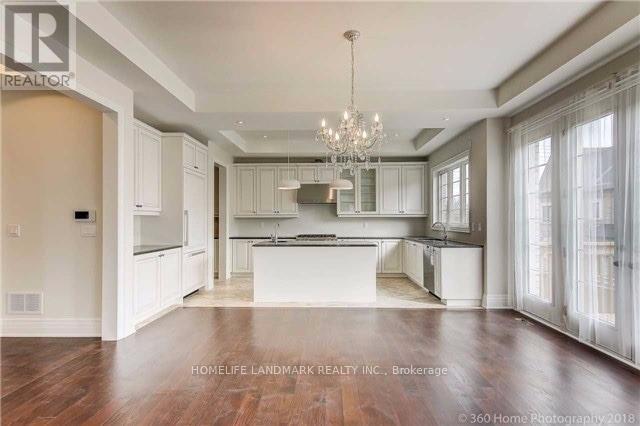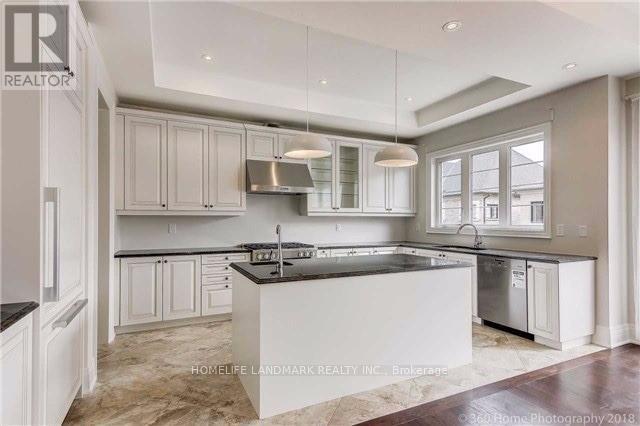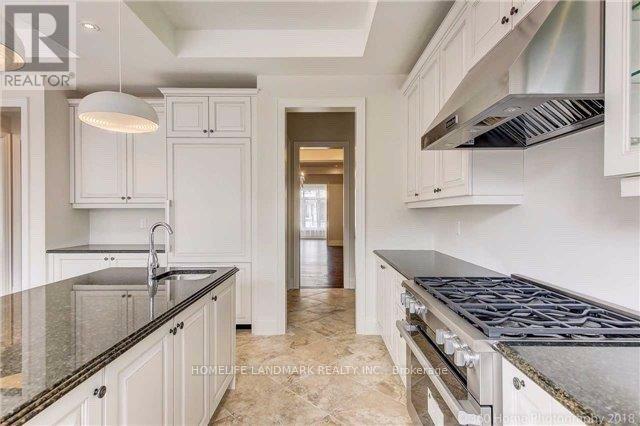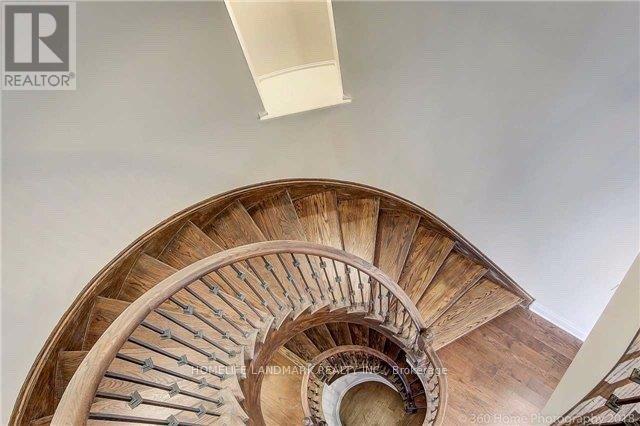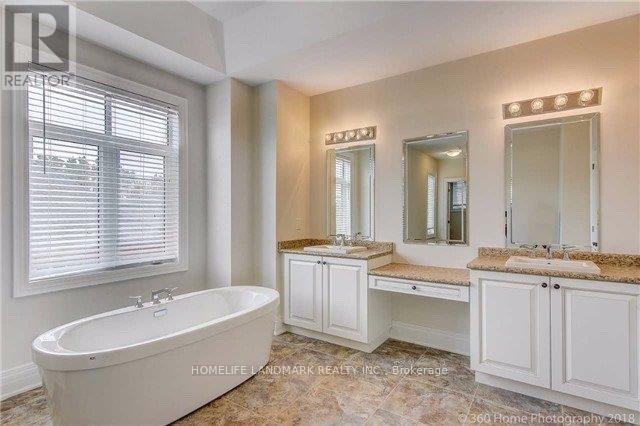5 Bedroom
5 Bathroom
Fireplace
Central Air Conditioning
Forced Air
$6,800 Monthly
5 Y Gorgeous House In Prestigious Upper Side Community.South Facing Backyard & Walk Out Basement.Over 4000Sq. Ft Living Space (Excl Bsmt) . Magnificent Modern Open Concept Kitchen, Large Storage Room,Bar Area. Granite Counter, W/O To Deck & Balconies. Exceptional Layout. 10 Ft Ceiling In Main 9 Ft CeilingThrough Out. $$$ Spent On Upgrading.Hardwood Floors. Close To Schools, Parks, Community Centre,Shopping, Hwy 407,400 And All Amenities. (id:54870)
Property Details
|
MLS® Number
|
N8236026 |
|
Property Type
|
Single Family |
|
Community Name
|
Patterson |
|
Parking Space Total
|
4 |
Building
|
Bathroom Total
|
5 |
|
Bedrooms Above Ground
|
5 |
|
Bedrooms Total
|
5 |
|
Basement Features
|
Walk Out |
|
Basement Type
|
N/a |
|
Construction Style Attachment
|
Detached |
|
Cooling Type
|
Central Air Conditioning |
|
Exterior Finish
|
Brick, Stone |
|
Fireplace Present
|
Yes |
|
Heating Fuel
|
Natural Gas |
|
Heating Type
|
Forced Air |
|
Stories Total
|
2 |
|
Type
|
House |
Parking
Land
|
Acreage
|
No |
|
Size Irregular
|
53.77 X 100 Ft |
|
Size Total Text
|
53.77 X 100 Ft |
Rooms
| Level |
Type |
Length |
Width |
Dimensions |
|
Second Level |
Primary Bedroom |
17.5 m |
16 m |
17.5 m x 16 m |
|
Second Level |
Bedroom 2 |
13 m |
12 m |
13 m x 12 m |
|
Second Level |
Bedroom 3 |
12.5 m |
12.5 m |
12.5 m x 12.5 m |
|
Second Level |
Bedroom 4 |
13 m |
11.5 m |
13 m x 11.5 m |
|
Second Level |
Bedroom 5 |
19 m |
14.5 m |
19 m x 14.5 m |
|
Main Level |
Family Room |
20 m |
15 m |
20 m x 15 m |
|
Main Level |
Living Room |
13 m |
10 m |
13 m x 10 m |
|
Main Level |
Dining Room |
13 m |
13 m |
13 m x 13 m |
|
Main Level |
Mud Room |
8 m |
8 m |
8 m x 8 m |
|
Main Level |
Kitchen |
15 m |
10 m |
15 m x 10 m |
|
Main Level |
Eating Area |
15 m |
10 m |
15 m x 10 m |
Utilities
|
Sewer
|
Installed |
|
Natural Gas
|
Installed |
|
Electricity
|
Installed |
|
Cable
|
Installed |
https://www.realtor.ca/real-estate/26754078/21-aspy-crt-vaughan-patterson
