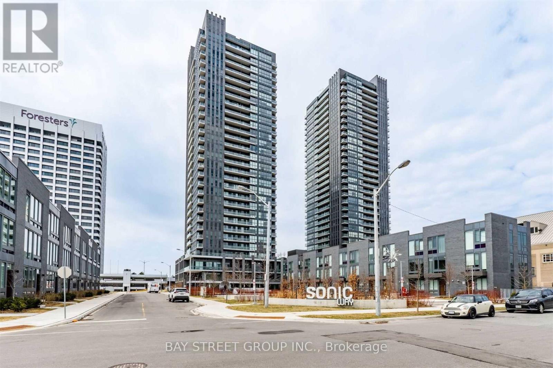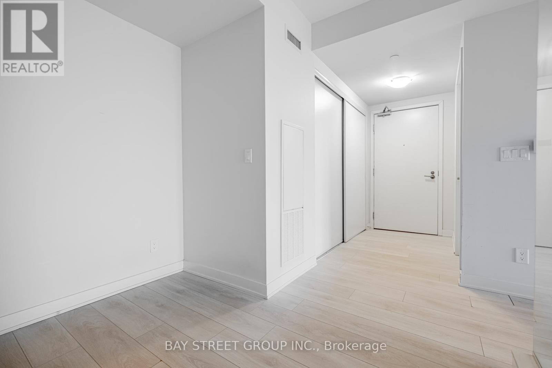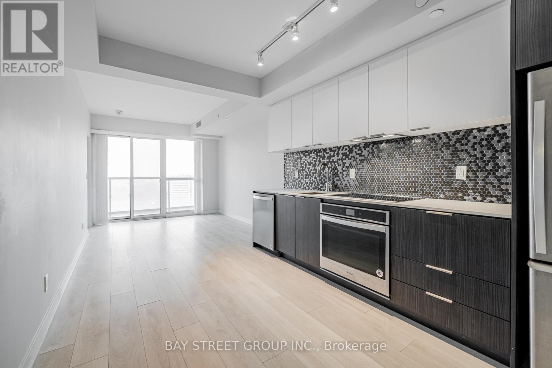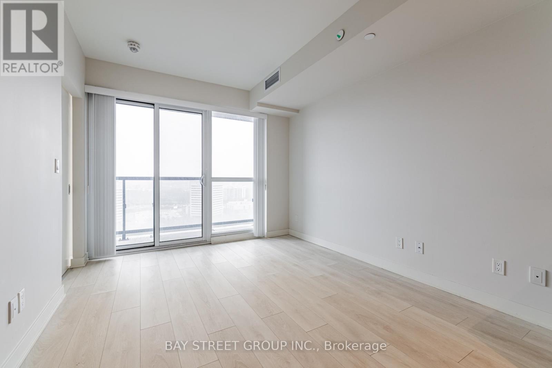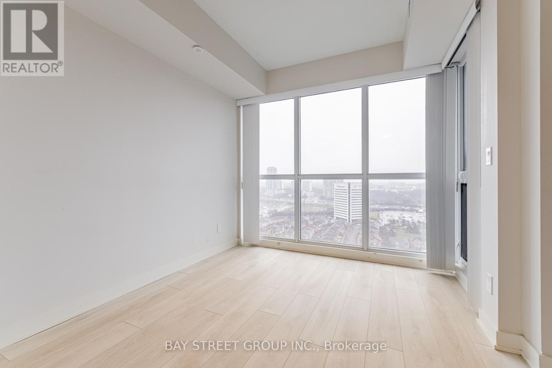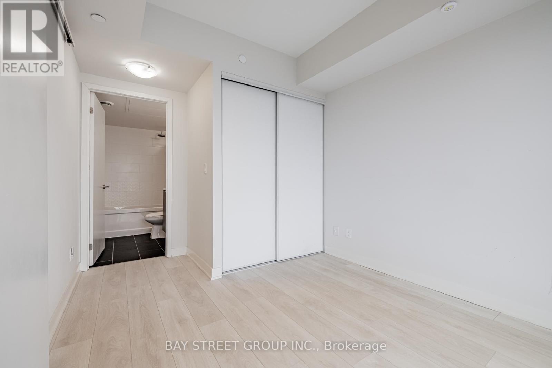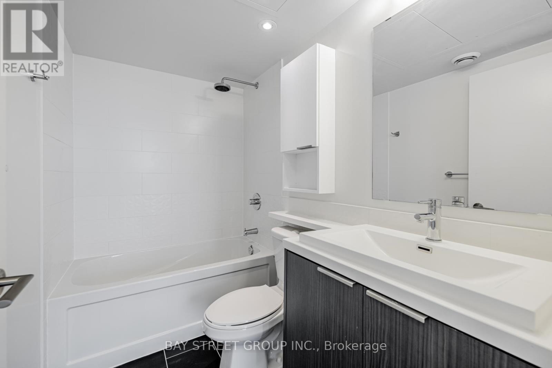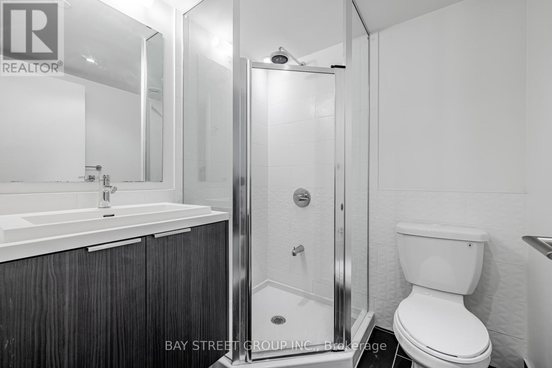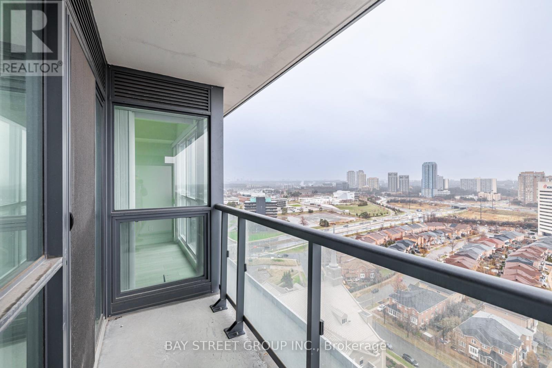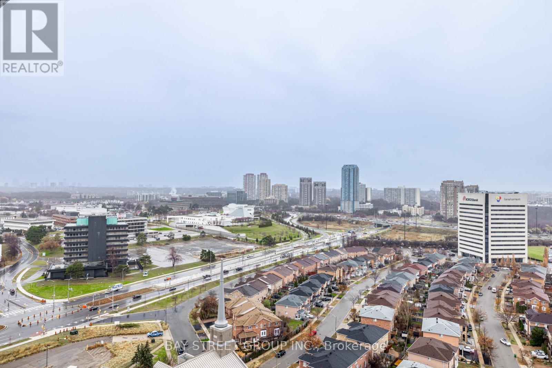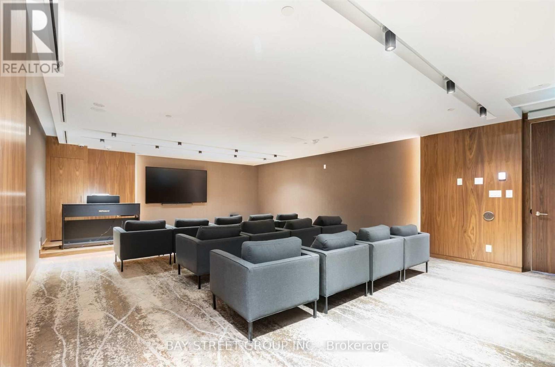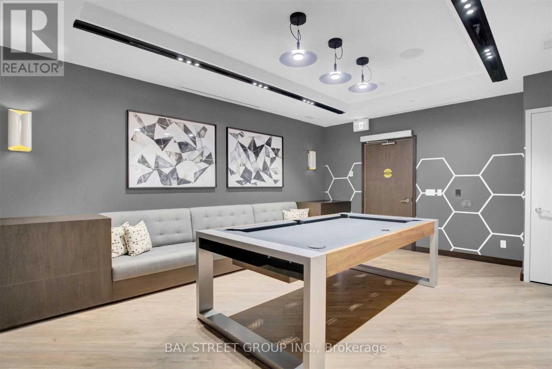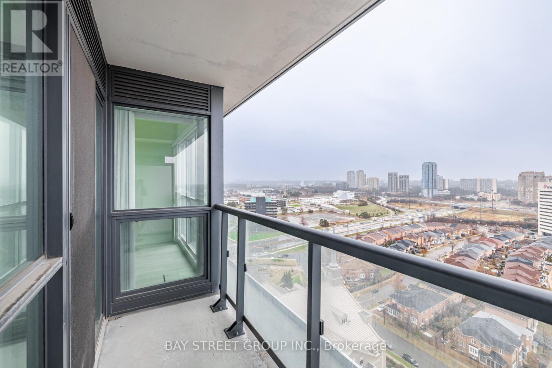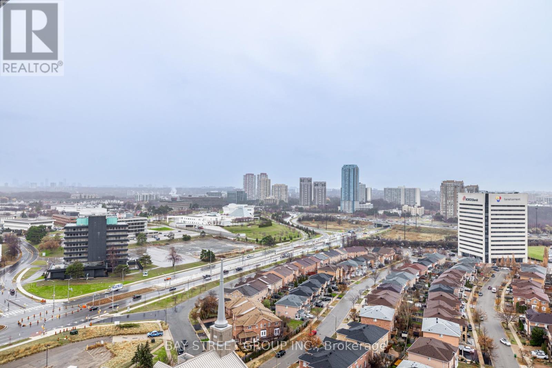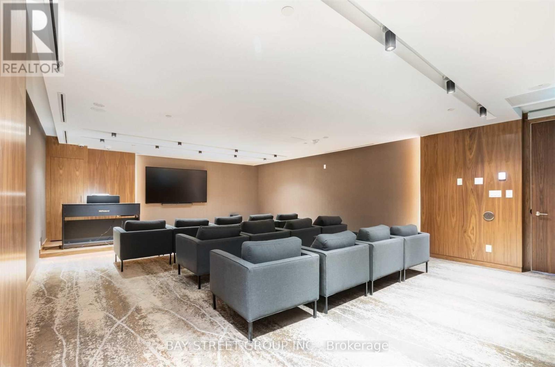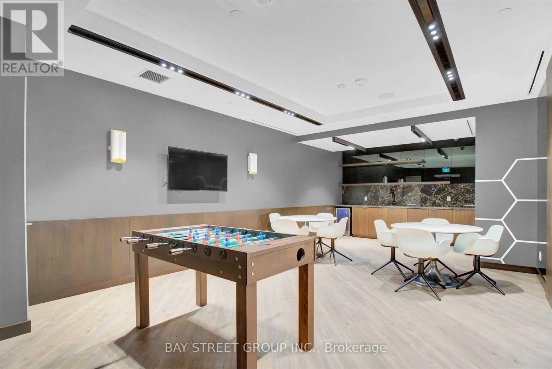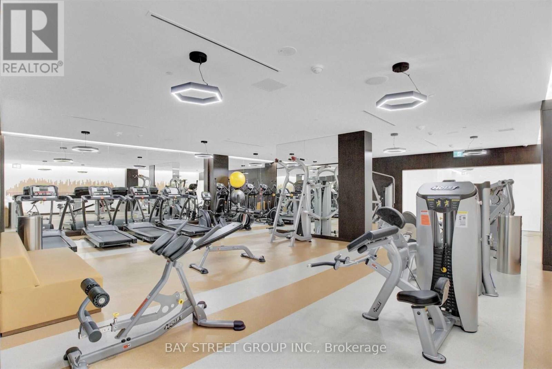2 Bedroom
2 Bathroom
Central Air Conditioning
Forced Air
$2,450 Monthly
Spacious 1+Den Suite With 2 Full Bath, Open Concept, Very Practical Layout. Den Can Be Used As Second Bedroom. Over 8ft Smooth Ceiling, Floor to Ceiling Windows W/Unobstructed View, Bright East Exposure, Modern Kitchen, Wide Plank Laminate Flooring. Ttc And Lrt Stations at the door step. Minutes to Hwy. Across The Street From the Ontario Science Centre and The Canadian Superstore, Close To Park, The Shops At Don Mills. Amazing amenities: Gym, Meeting/Party Room, Concierge, And Visitor Parking. Parking & Locker Included. Ready To Move In! **** EXTRAS **** Stainless Steel Fridge, Stove, Microwave, Dishwasher, Dryer and Washer. All Electric Light Fixture, All Window Coverings (id:54870)
Property Details
|
MLS® Number
|
C8279146 |
|
Property Type
|
Single Family |
|
Community Name
|
Flemingdon Park |
|
Amenities Near By
|
Park, Public Transit |
|
Community Features
|
Pet Restrictions |
|
Features
|
Balcony |
|
Parking Space Total
|
1 |
|
View Type
|
View |
Building
|
Bathroom Total
|
2 |
|
Bedrooms Above Ground
|
1 |
|
Bedrooms Below Ground
|
1 |
|
Bedrooms Total
|
2 |
|
Amenities
|
Security/concierge, Exercise Centre, Visitor Parking, Storage - Locker |
|
Cooling Type
|
Central Air Conditioning |
|
Exterior Finish
|
Concrete |
|
Heating Fuel
|
Electric |
|
Heating Type
|
Forced Air |
|
Type
|
Apartment |
Parking
Land
|
Acreage
|
No |
|
Land Amenities
|
Park, Public Transit |
Rooms
| Level |
Type |
Length |
Width |
Dimensions |
|
Ground Level |
Living Room |
7.44 m |
2.93 m |
7.44 m x 2.93 m |
|
Ground Level |
Dining Room |
7.44 m |
2.93 m |
7.44 m x 2.93 m |
|
Ground Level |
Kitchen |
7.44 m |
2.93 m |
7.44 m x 2.93 m |
|
Ground Level |
Den |
2.44 m |
2.01 m |
2.44 m x 2.01 m |
|
Ground Level |
Bedroom |
3.08 m |
2.74 m |
3.08 m x 2.74 m |
https://www.realtor.ca/real-estate/26813694/2106-2-sonic-way-toronto-flemingdon-park
