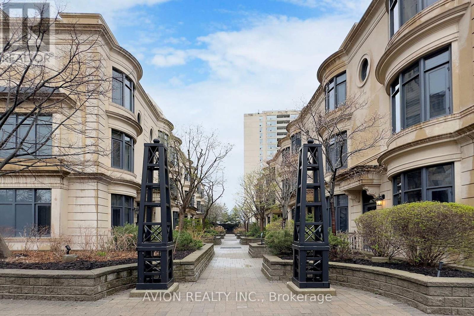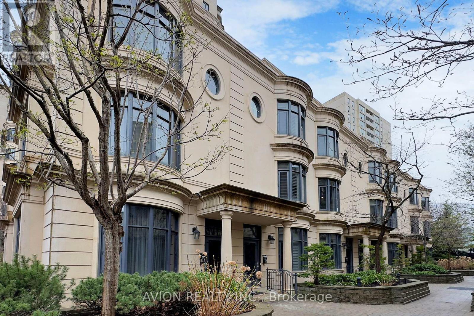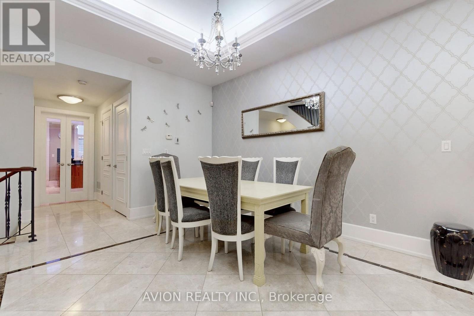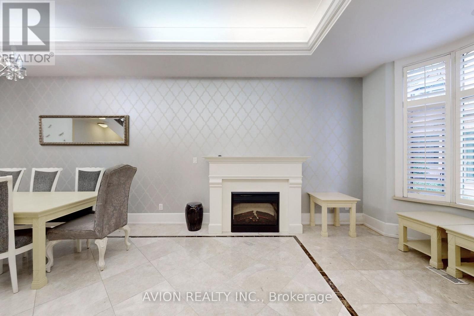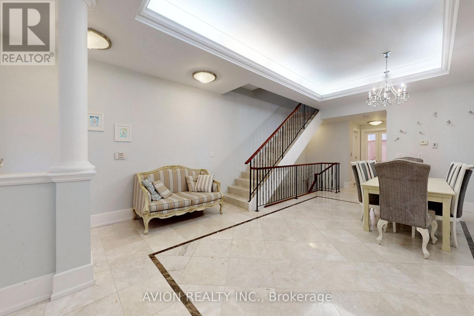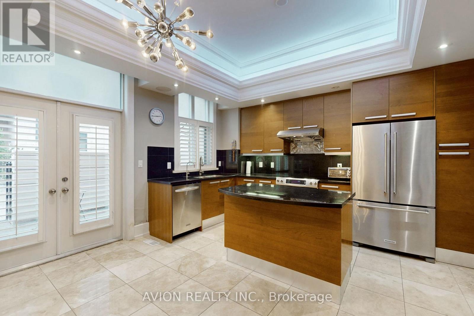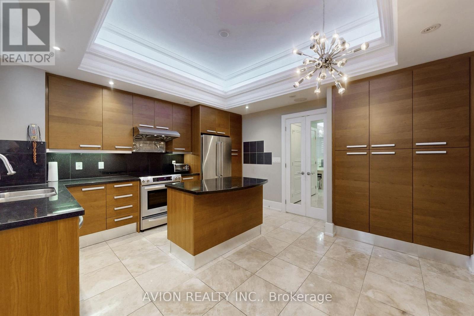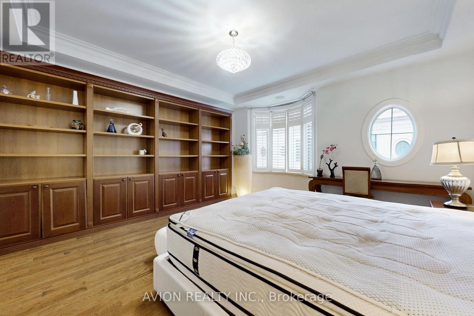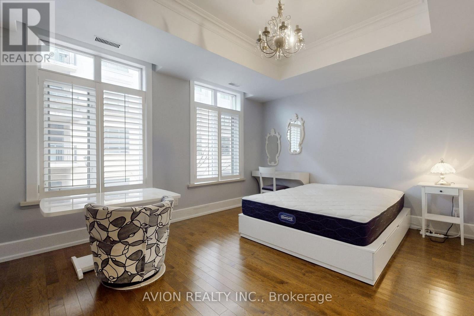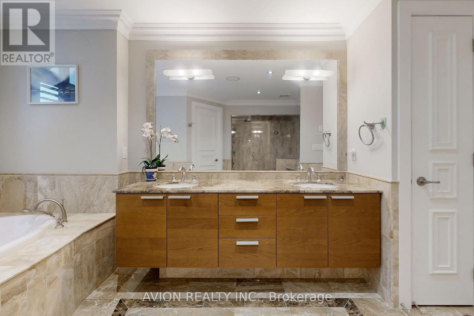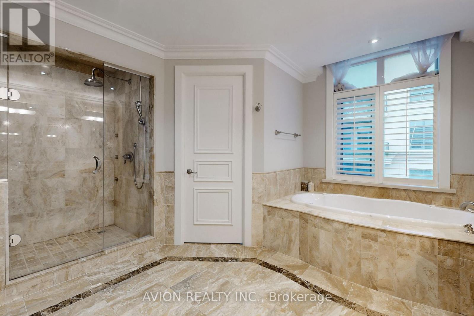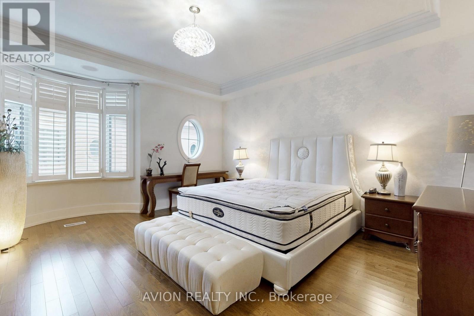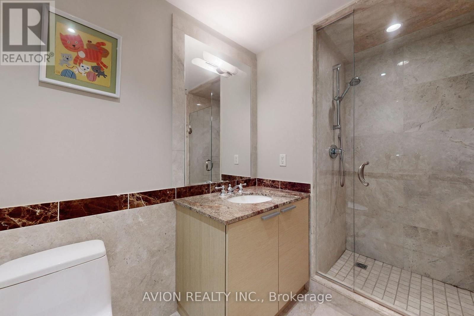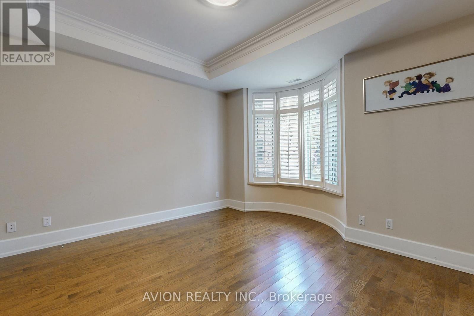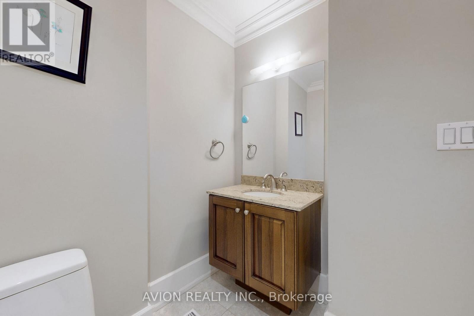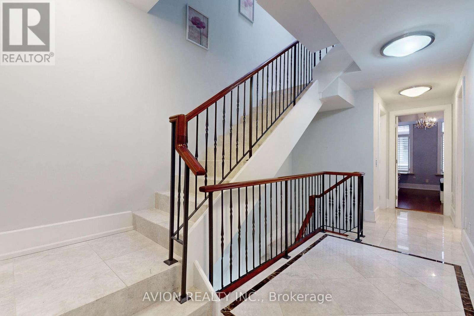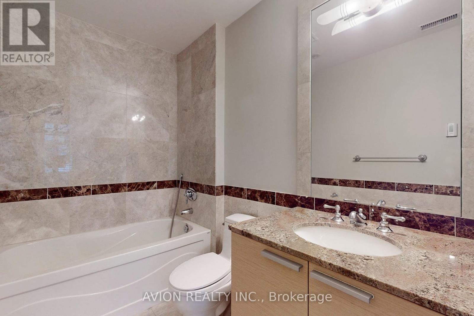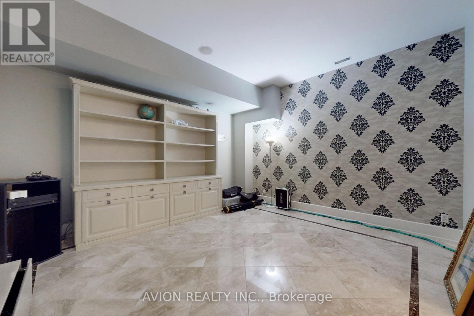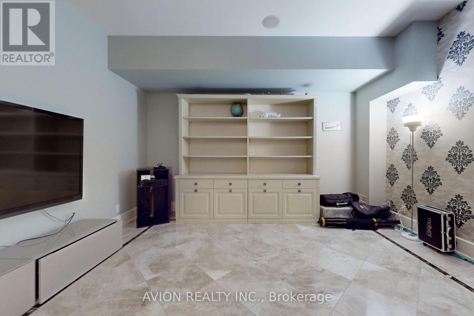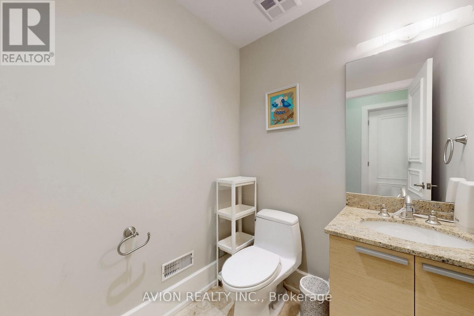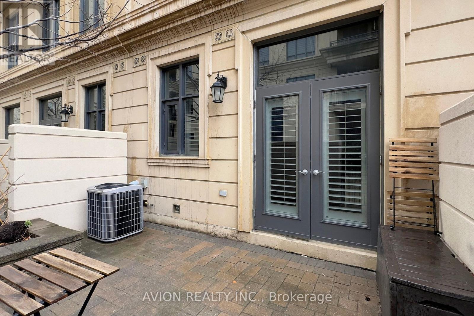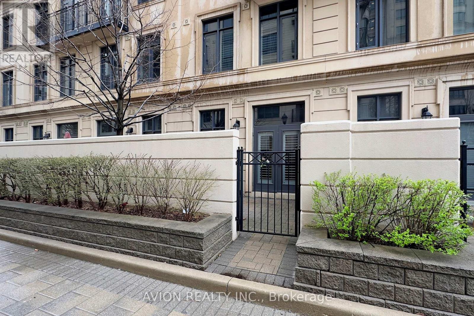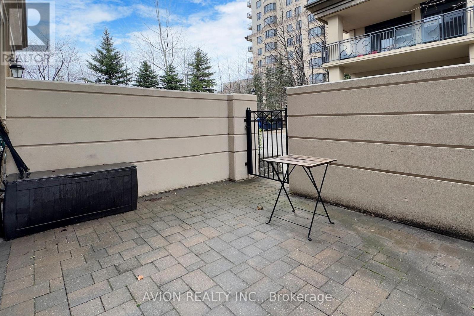3 Bedroom
5 Bathroom
Fireplace
Central Air Conditioning
Forced Air
$5,350 Monthly
Shane Baghai Built Luxury Townhouse. You Get Completely Worry-Free Living. Private Elevator, High End Finishes And Quality, No Detail Overlooked! 10Ft Ceilings Throughout. Concrete Walls Insulate Against Sound. Pre-Wired For Audio System. Heated Marble Floors. Huge 6 Piece Master Ensuite. Big Kitchen Perfect For Entertaining. Recessed Lighting. Cedar Closets. Convenient Access To Major Highways, Bayview Village, Schools, Transit. **** EXTRAS **** Fridge W/ Water+Ice, Convection Oven/Stove, Microwave Hood, Dishwasher, Water Filter, Stacked Washer&Dryer, Central Vac, Window Coverings, Light Fixtures, Alarm. Excl: Dining Room&Kitchen Chandeliers, Tv's. (id:54870)
Property Details
|
MLS® Number
|
C8250088 |
|
Property Type
|
Single Family |
|
Community Name
|
Bayview Village |
|
Amenities Near By
|
Hospital, Public Transit, Schools |
|
Community Features
|
Community Centre |
|
Features
|
Cul-de-sac |
|
Parking Space Total
|
2 |
Building
|
Bathroom Total
|
5 |
|
Bedrooms Above Ground
|
3 |
|
Bedrooms Total
|
3 |
|
Amenities
|
Picnic Area |
|
Basement Development
|
Finished |
|
Basement Features
|
Walk Out |
|
Basement Type
|
N/a (finished) |
|
Cooling Type
|
Central Air Conditioning |
|
Exterior Finish
|
Concrete |
|
Fireplace Present
|
Yes |
|
Heating Fuel
|
Natural Gas |
|
Heating Type
|
Forced Air |
|
Stories Total
|
3 |
|
Type
|
Row / Townhouse |
Parking
Land
|
Acreage
|
No |
|
Land Amenities
|
Hospital, Public Transit, Schools |
Rooms
| Level |
Type |
Length |
Width |
Dimensions |
|
Second Level |
Bedroom 2 |
4.11 m |
3.96 m |
4.11 m x 3.96 m |
|
Second Level |
Bedroom 3 |
3.05 m |
4.57 m |
3.05 m x 4.57 m |
|
Third Level |
Primary Bedroom |
6.1 m |
4.57 m |
6.1 m x 4.57 m |
|
Basement |
Recreational, Games Room |
4.57 m |
4.57 m |
4.57 m x 4.57 m |
|
Main Level |
Living Room |
7.62 m |
4.57 m |
7.62 m x 4.57 m |
|
Main Level |
Dining Room |
7.62 m |
4.57 m |
7.62 m x 4.57 m |
|
Main Level |
Kitchen |
4.27 m |
4.57 m |
4.27 m x 4.57 m |
|
Main Level |
Eating Area |
4.27 m |
4.57 m |
4.27 m x 4.57 m |
https://www.realtor.ca/real-estate/26773672/22-27-elkhorn-dr-toronto-bayview-village
