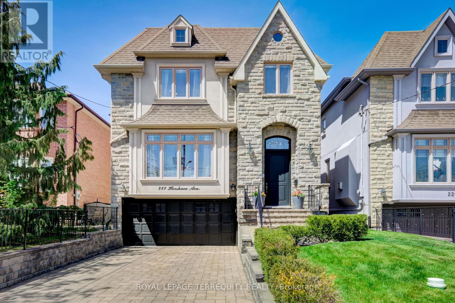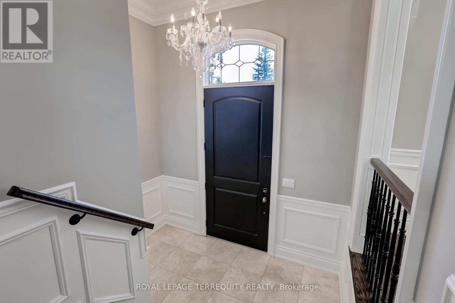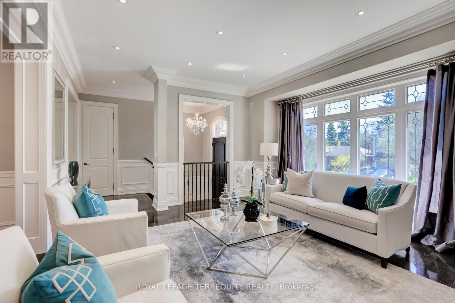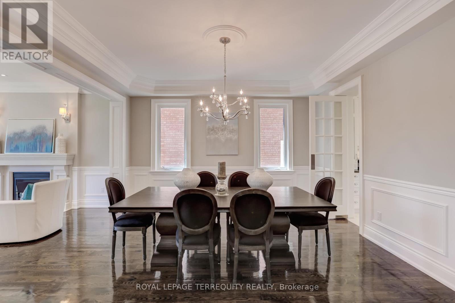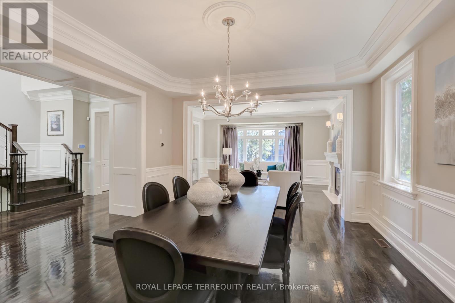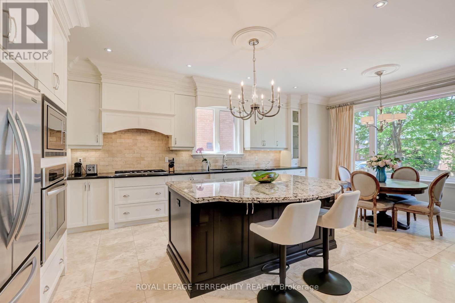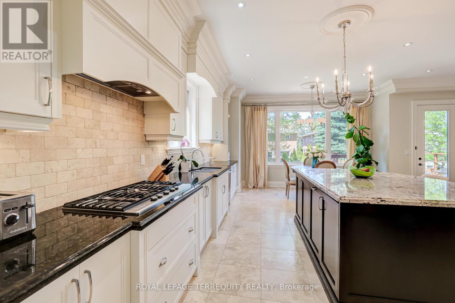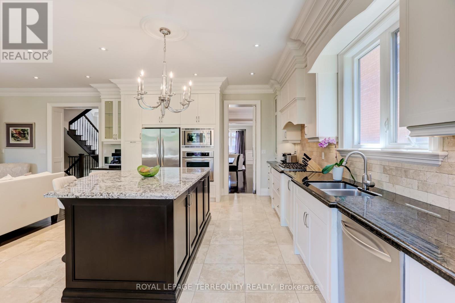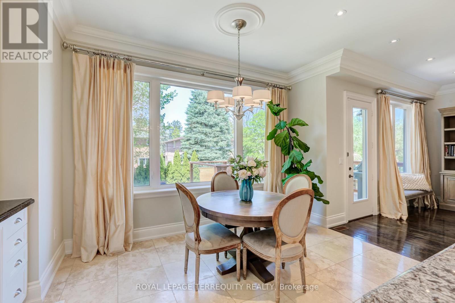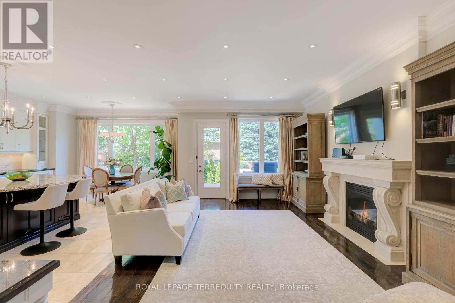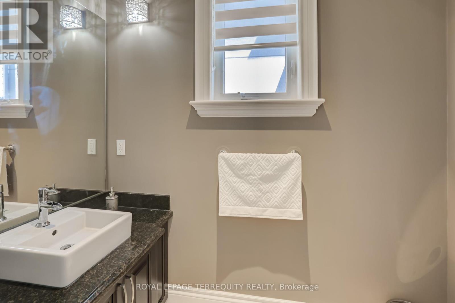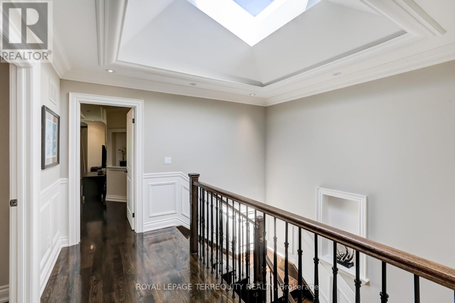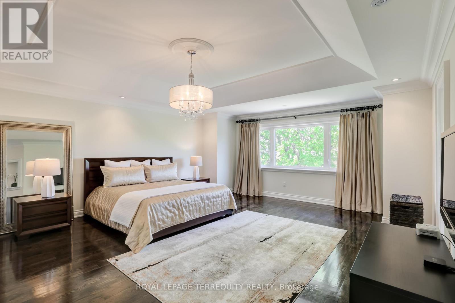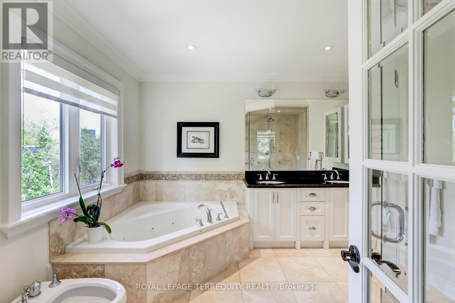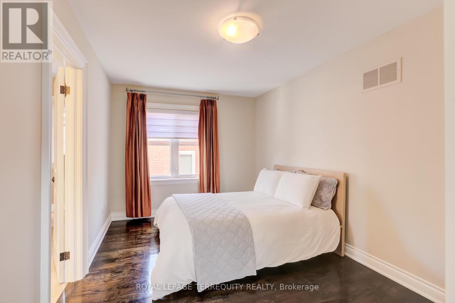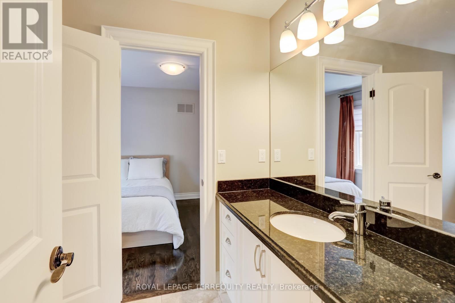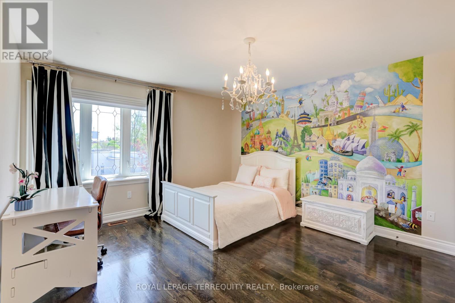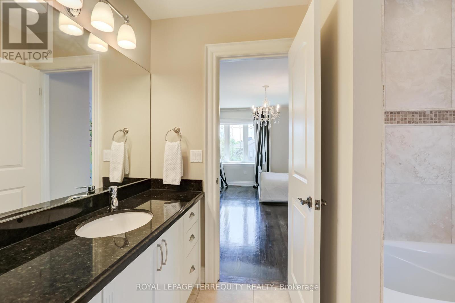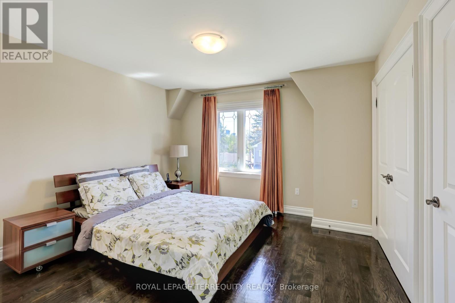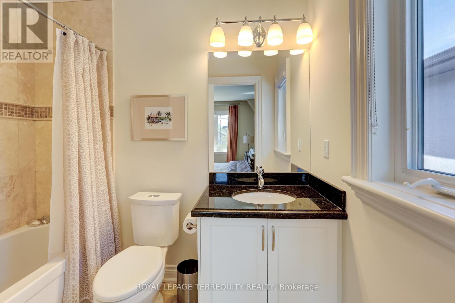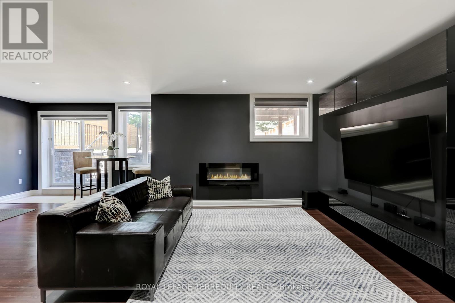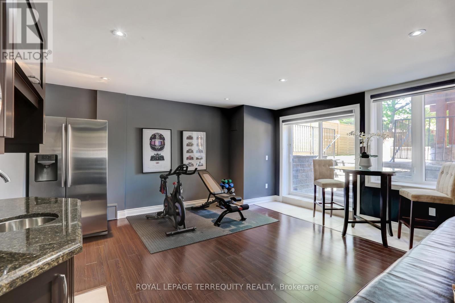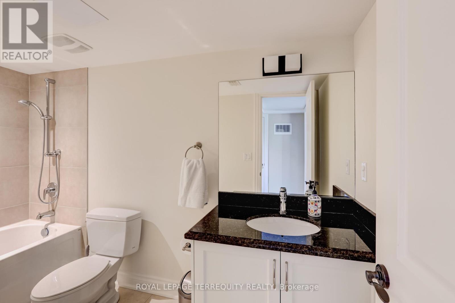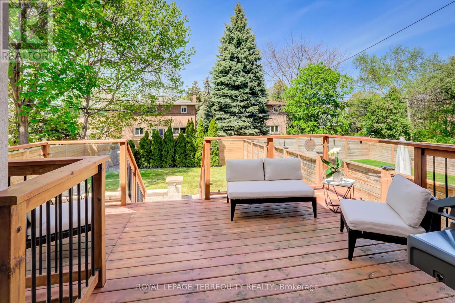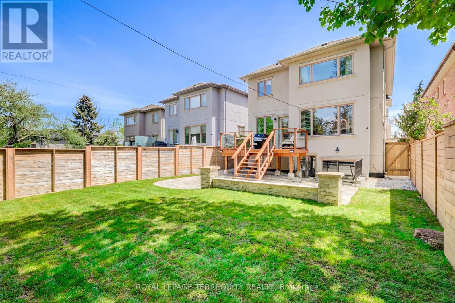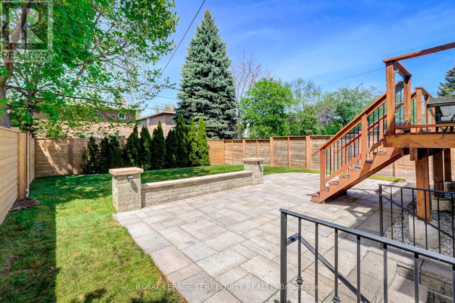5 Bedroom
5 Bathroom
Fireplace
Central Air Conditioning
Forced Air
$2,978,000
Spectacular Custom Built Luxury Home in Desirable Willowdale West. Open-concept Spacious Floor plan with Chef's kitchen and Oversized Centre Island, perfect for Families and Entertaining, a Must-see!South-Facing with Abundant Natural light, Hardwood Flooring and Travertine tiles; Oversized Custom Picture Windows, 10 FT Ceilings on Main Floor, Three Fireplaces, Incl 2 Gas and 1 Electric. Primary Bdrm with 6pc Ensuite Incl Bidet and Jacuzzi Tub. Enjoy an Upscale lifestyle in this home with Luxury Finishes, Pot lights & Chandeliers thruout, Skylight and Laundry on 2nd Flr. Convenient Location, Close to Yonge St, Parks, Schools, HWays. **** EXTRAS **** Freshly painted interior; Newly sodded backyard, New Fence, Custom Deck w/Glass Enclosure; Crown Moulding and Wainscotting throughout Main and 2nd Flr, Walk-In & Additional Built-In Closet in Primary Bdrm. Lots of Closets and Storage. (id:54870)
Property Details
|
MLS® Number
|
C8319702 |
|
Property Type
|
Single Family |
|
Community Name
|
Willowdale West |
|
Amenities Near By
|
Place Of Worship, Public Transit, Schools |
|
Community Features
|
Community Centre |
|
Parking Space Total
|
4 |
Building
|
Bathroom Total
|
5 |
|
Bedrooms Above Ground
|
4 |
|
Bedrooms Below Ground
|
1 |
|
Bedrooms Total
|
5 |
|
Appliances
|
Central Vacuum, Cooktop, Garage Door Opener, Hood Fan, Microwave, Oven, Refrigerator |
|
Basement Development
|
Finished |
|
Basement Features
|
Walk Out |
|
Basement Type
|
N/a (finished) |
|
Construction Style Attachment
|
Detached |
|
Cooling Type
|
Central Air Conditioning |
|
Exterior Finish
|
Stone, Stucco |
|
Fireplace Present
|
Yes |
|
Foundation Type
|
Concrete |
|
Heating Fuel
|
Natural Gas |
|
Heating Type
|
Forced Air |
|
Stories Total
|
2 |
|
Type
|
House |
|
Utility Water
|
Municipal Water |
Parking
Land
|
Acreage
|
No |
|
Land Amenities
|
Place Of Worship, Public Transit, Schools |
|
Sewer
|
Sanitary Sewer |
|
Size Irregular
|
36.68 X 132.15 Ft |
|
Size Total Text
|
36.68 X 132.15 Ft |
Rooms
| Level |
Type |
Length |
Width |
Dimensions |
|
Second Level |
Primary Bedroom |
6.1 m |
5.18 m |
6.1 m x 5.18 m |
|
Second Level |
Bedroom 2 |
4.88 m |
4.27 m |
4.88 m x 4.27 m |
|
Second Level |
Bedroom 3 |
3.9 m |
3.72 m |
3.9 m x 3.72 m |
|
Second Level |
Bedroom 4 |
3.84 m |
2.87 m |
3.84 m x 2.87 m |
|
Basement |
Bedroom 5 |
4.33 m |
3.05 m |
4.33 m x 3.05 m |
|
Basement |
Recreational, Games Room |
7.92 m |
4.94 m |
7.92 m x 4.94 m |
|
Main Level |
Living Room |
4.51 m |
5.36 m |
4.51 m x 5.36 m |
|
Main Level |
Dining Room |
4.45 m |
4.26 m |
4.45 m x 4.26 m |
|
Main Level |
Kitchen |
6.89 m |
3.93 m |
6.89 m x 3.93 m |
|
Main Level |
Family Room |
6.89 m |
3.9 m |
6.89 m x 3.9 m |
|
Main Level |
Eating Area |
3.74 m |
2.13 m |
3.74 m x 2.13 m |
https://www.realtor.ca/real-estate/26866256/222-horsham-avenue-toronto-willowdale-west
